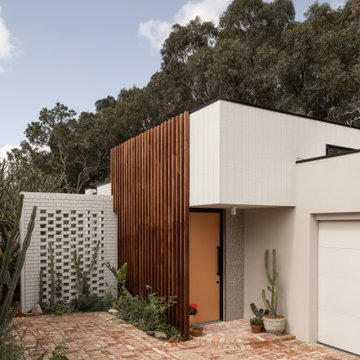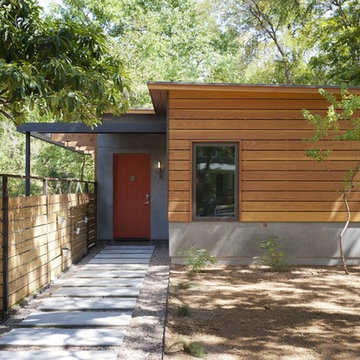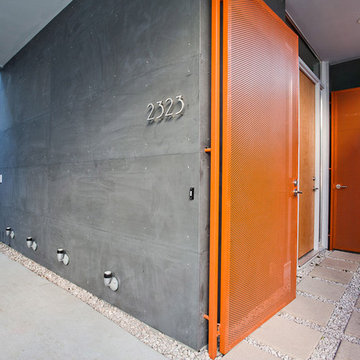193 foton på modern entré, med en orange dörr
Sortera efter:
Budget
Sortera efter:Populärt i dag
1 - 20 av 193 foton
Artikel 1 av 3

This front entry door is 48" wide and features a 36" tall Stainless Steel Handle. It is a 3 lite door with white laminated glass, while the sidelite is done in clear glass. It is painted in a burnt orange color on the outside, while the interior is painted black.
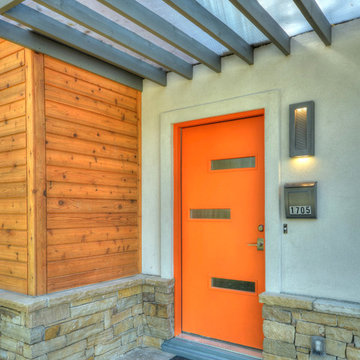
Inredning av en modern mellanstor ingång och ytterdörr, med en enkeldörr och en orange dörr
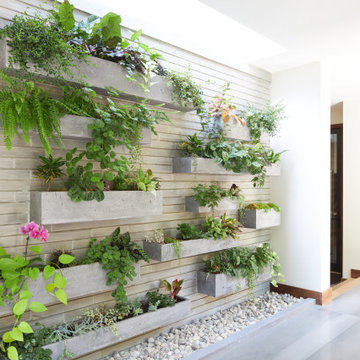
Inredning av en modern mellanstor hall, med vita väggar, en enkeldörr, en orange dörr och grått golv
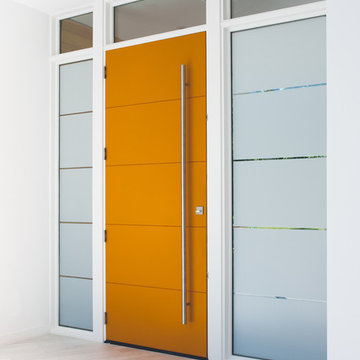
Inredning av en modern mellanstor ingång och ytterdörr, med vita väggar, ljust trägolv, en enkeldörr, en orange dörr och grått golv
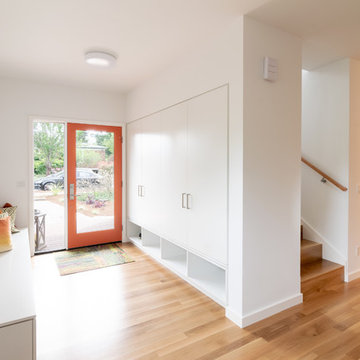
The entry to this modern home is protected and screened from the main living spaces so people have a moment to acclimate. The flow of the spaces is natural, practical, and elegant. From the entry zone, you pass by the hidden stair and then open into the main living area. This creates a contrast of smaller and bigger spaces as one enters the home, a centuries old tradtional architectural design strategy found all over the world, from England, to North Africa, to East Asia.
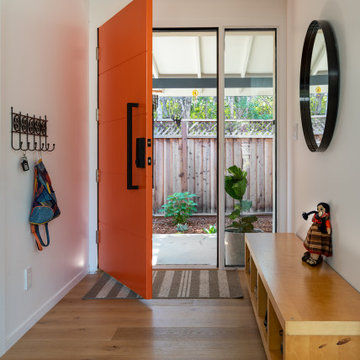
black framed windows, oak floor, orange door,
Inspiration för en mellanstor funkis foajé, med vita väggar, ljust trägolv, en enkeldörr, en orange dörr och beiget golv
Inspiration för en mellanstor funkis foajé, med vita väggar, ljust trägolv, en enkeldörr, en orange dörr och beiget golv
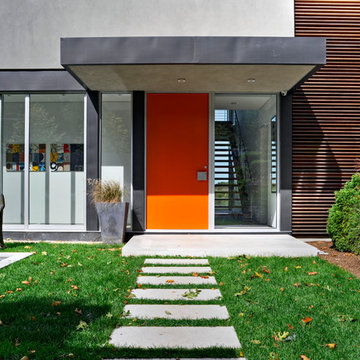
Inspiration för stora moderna ingångspartier, med grå väggar, kalkstensgolv, en pivotdörr och en orange dörr
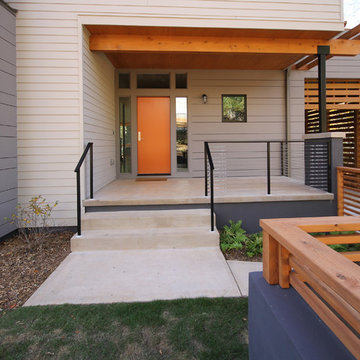
Lori Bork Newcomer
Exempel på en liten modern ingång och ytterdörr, med en enkeldörr och en orange dörr
Exempel på en liten modern ingång och ytterdörr, med en enkeldörr och en orange dörr
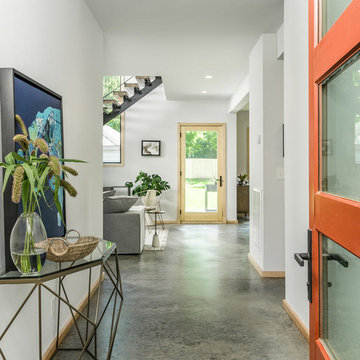
An aluminum clad door by Semco in Terra Cotta orange welcomes guests into the home.
Modern inredning av en liten hall, med vita väggar, betonggolv, en enkeldörr, en orange dörr och grått golv
Modern inredning av en liten hall, med vita väggar, betonggolv, en enkeldörr, en orange dörr och grått golv
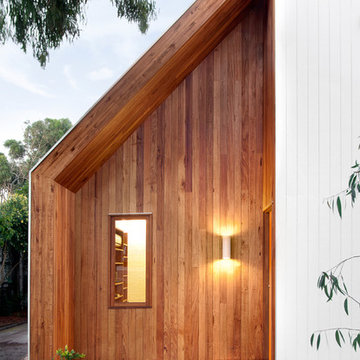
Entry alcove.
Photography: Auhaus Architecture
Bild på en funkis ingång och ytterdörr, med en orange dörr
Bild på en funkis ingång och ytterdörr, med en orange dörr
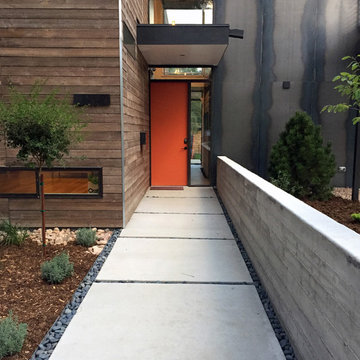
Modern Contemporary Front Entry.
Front Yard Outdoor Living Area in Wash Park, Denver.
Bild på en funkis ingång och ytterdörr, med bruna väggar, betonggolv, en enkeldörr och en orange dörr
Bild på en funkis ingång och ytterdörr, med bruna väggar, betonggolv, en enkeldörr och en orange dörr
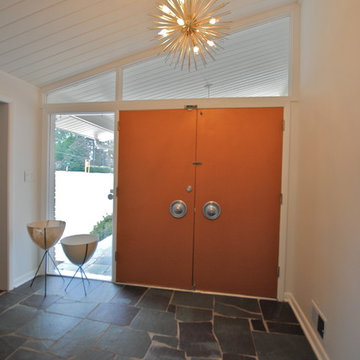
If you are familiar with our work, at Berry Design Build, you know that to us each project is more than just sticks and mortar. Each home, each client, each family we have the privilege to work with becomes part of our team. We believe in the value of excellence, the importance of commitment, and the significance of delivery. This renovation, along with many, is very close to our hearts because it’s one of the few instances where we get to exercise more than just the Design Build division of our company. This particular client had been working with Berry for many years to find that lifetime home. Through many viewings, agent caravans, and lots of offers later she found a house worth calling home. Although not perfectly to her personality (really what home is until you make it yours) she asked our Design Build division to come in and renovate some areas: including the kitchen, hall bathroom, master bathroom, and most other areas of the house; i.e. paint, hardwoods, and lighting. Each project comes with its challenges, but we were able to combine her love of mid-century modern furnishings with the character of the already existing 1962 ranch.
Photos by Nicole Cosentino
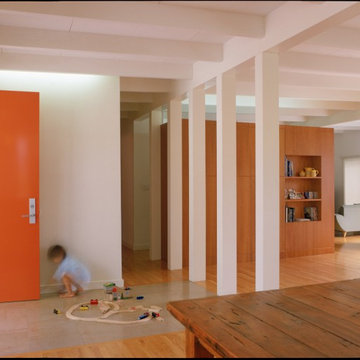
Idéer för att renovera en funkis entré, med en enkeldörr och en orange dörr

Mark Woods
Idéer för en stor modern foajé, med vita väggar, en enkeldörr, en orange dörr, grått golv och skiffergolv
Idéer för en stor modern foajé, med vita väggar, en enkeldörr, en orange dörr, grått golv och skiffergolv
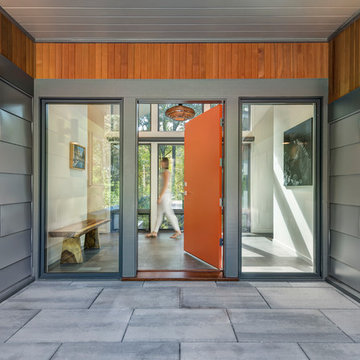
This new house respectfully steps back from the adjacent wetland. The roof line slopes up to the south to allow maximum sunshine in the winter months. Deciduous trees to the south were maintained and provide summer shade along with the home’s generous overhangs. Our signature warm modern vibe is made with vertical cedar accents that complement the warm grey metal siding. The building floor plan undulates along its south side to maximize views of the woodland garden.
General Contractor: Merz Construction
Landscape Architect: Elizabeth Hanna Morss Landscape Architects
Structural Engineer: Siegel Associates
Mechanical Engineer: Sun Engineering
Photography: Nat Rea Photography
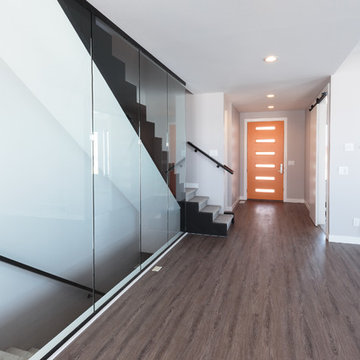
Bild på en mellanstor funkis ingång och ytterdörr, med grå väggar, mörkt trägolv, en enkeldörr, en orange dörr och brunt golv
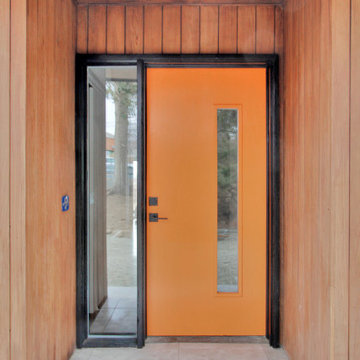
Beautiful renovated ranch with 3 bedrooms, 2 bathrooms and finished basement with bar and family room in Stamford CT staged by BA Staging & Interiors.
Open floor plan living and dining room features a wall of windows and stunning view into property and backyard pool.
The staging was was designed to match the charm of the home with the contemporary updates.
193 foton på modern entré, med en orange dörr
1
