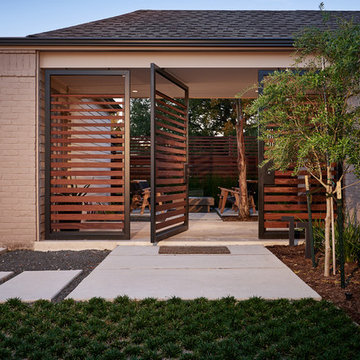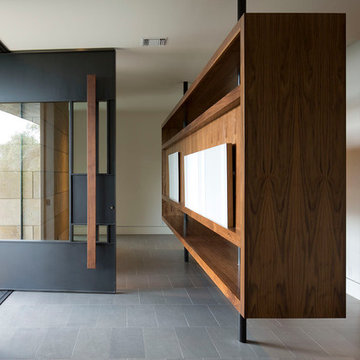3 050 foton på modern entré, med en pivotdörr
Sortera efter:
Budget
Sortera efter:Populärt i dag
161 - 180 av 3 050 foton
Artikel 1 av 3
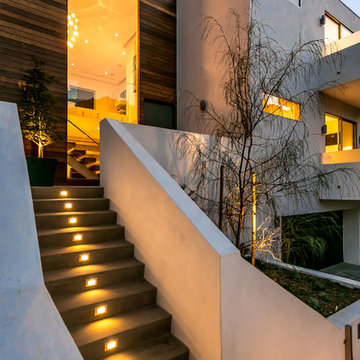
Drought resistant landscape
ipe wood siding
smooth stucco
semi-permeable driveway with river rock
Custom ipe pivot door
#buildboswell
Linda Kasian
Exempel på en mellanstor modern ingång och ytterdörr, med betonggolv, en pivotdörr, en svart dörr och vita väggar
Exempel på en mellanstor modern ingång och ytterdörr, med betonggolv, en pivotdörr, en svart dörr och vita väggar
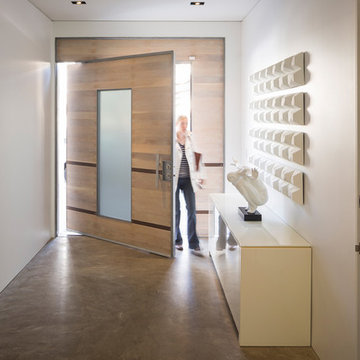
Photography by Scott Hargis
Inspiration för stora moderna foajéer, med vita väggar, betonggolv, en pivotdörr och ljus trädörr
Inspiration för stora moderna foajéer, med vita väggar, betonggolv, en pivotdörr och ljus trädörr
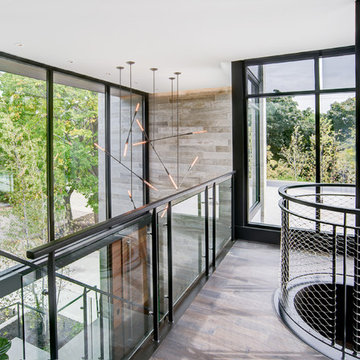
Sliding pole from second to first floor.
Inspiration för en mellanstor funkis foajé, med mörkt trägolv, en pivotdörr och mörk trädörr
Inspiration för en mellanstor funkis foajé, med mörkt trägolv, en pivotdörr och mörk trädörr
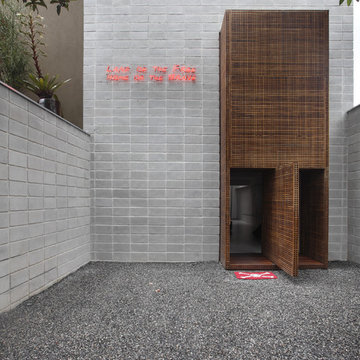
Photos by Denilson Machado - MCA Estudio
Information courtesy of v2com.biz
Idéer för funkis ingångspartier, med en pivotdörr
Idéer för funkis ingångspartier, med en pivotdörr
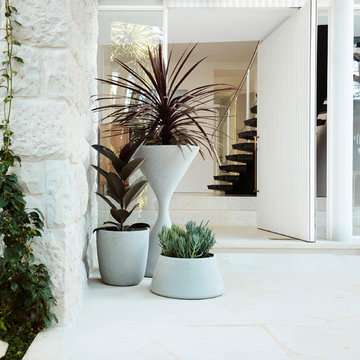
Modern inredning av en ingång och ytterdörr, med vita väggar, en pivotdörr, en vit dörr och vitt golv
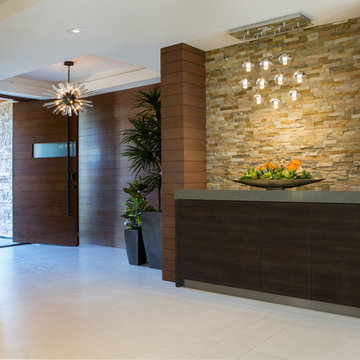
Foto på en stor funkis ingång och ytterdörr, med beige väggar, betonggolv, en pivotdörr, mörk trädörr och beiget golv
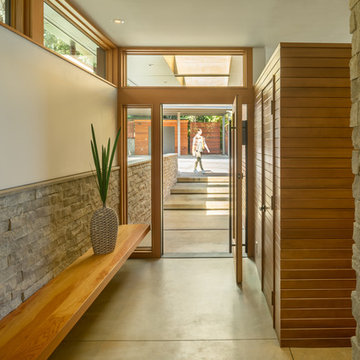
Coates Design Architects Seattle
Lara Swimmer Photography
Fairbank Construction
Idéer för stora funkis ingångspartier, med svarta väggar, betonggolv, en pivotdörr, metalldörr och grått golv
Idéer för stora funkis ingångspartier, med svarta väggar, betonggolv, en pivotdörr, metalldörr och grått golv
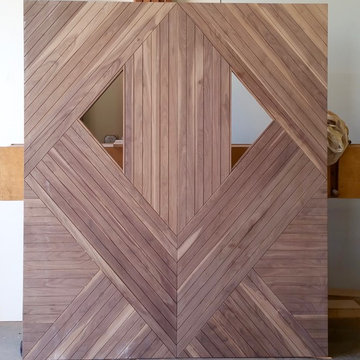
Bild på en stor funkis ingång och ytterdörr, med en pivotdörr och ljus trädörr
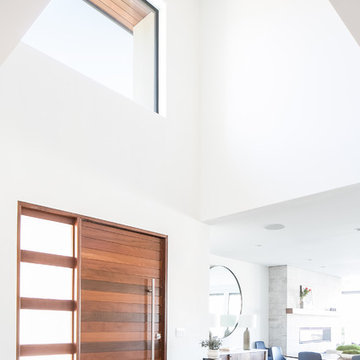
The entry to this modern home features a wood pivot door and sidelight to echo the Ipe siding on the exterior of the home. A metal entry console gives the family a place to store their items, while not obstructing the view of the water beyond. Photography by Ryan Garvin.
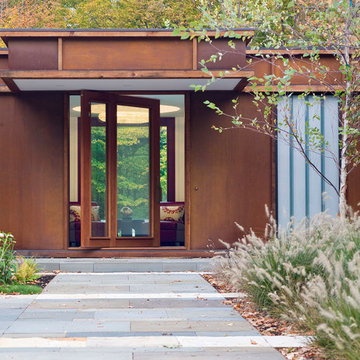
Westphalen Photography
Foto på en funkis ingång och ytterdörr, med en pivotdörr och glasdörr
Foto på en funkis ingång och ytterdörr, med en pivotdörr och glasdörr

Interior Designer: Chris Powell
Builder: John Wilke
Photography: David O. Marlow
Modern inredning av en entré, med en pivotdörr, glasdörr och mörkt trägolv
Modern inredning av en entré, med en pivotdörr, glasdörr och mörkt trägolv
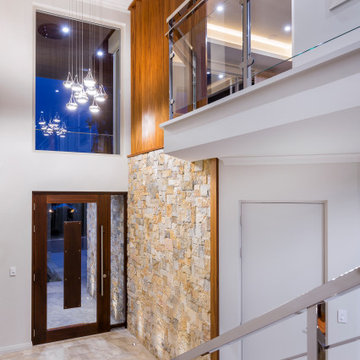
Striking and sophisticated, bold and exciting, and streets ahead in its quality and cutting edge design – Ullapool Road is a showcase of contemporary cool and classic function, and is perfectly at home in a modern urban setting.
Ullapool Road brings an exciting and bold new look to the Atrium Homes collection.
It is evident from the street front this is something different. The timber-lined ceiling has a distinctive stacked stone wall that continues inside to the impressive foyer, where the glass and stainless steel staircase takes off from its marble base to the upper floor.
The quality of this home is evident at every turn – American Black Walnut is used extensively; 35-course ceilings are recessed and trough-lit; 2.4m high doorways create height and volume; and the stunning feature tiling in the bathrooms adds to the overall sense of style and sophistication.
Deceptively spacious for its modern, narrow lot design, Ullapool Road is also a masterpiece of design. An inner courtyard floods the heart of the home with light, and provides an attractive and peaceful outdoor sitting area convenient to the guest suite. A lift well thoughtfully futureproofs the home while currently providing a glass-fronted wine cellar on the lower level, and a study nook upstairs. Even the deluxe-size laundry dazzles, with its two huge walk-in linen presses and iron station.
Tailor-designed for easy entertaining, the big kitchen is a masterpiece with its creamy CaesarStone island bench and splashback, stainless steel appliances, and separate scullery with loads of built-in storage.
Elegant dining and living spaces, separated by a modern, double-fronted gas fireplace, flow seamlessly outdoors to a big alfresco with built-in kitchen facilities.

Inredning av en modern mellanstor ingång och ytterdörr, med grå väggar, mörkt trägolv, en pivotdörr, glasdörr och brunt golv
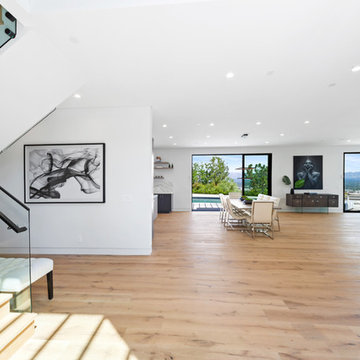
Front entrance of luxurious contemporary home. This open space allows for a seamless flow within the entire first floor.
Idéer för stora funkis foajéer, med vita väggar, ljust trägolv, en pivotdörr och glasdörr
Idéer för stora funkis foajéer, med vita väggar, ljust trägolv, en pivotdörr och glasdörr
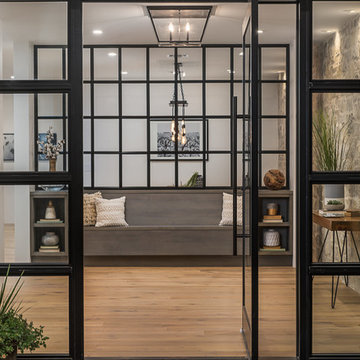
5' pivot entry door and foyer. Photo by Eric Kruk
Exempel på en stor modern foajé, med vita väggar, ljust trägolv, en pivotdörr och glasdörr
Exempel på en stor modern foajé, med vita väggar, ljust trägolv, en pivotdörr och glasdörr
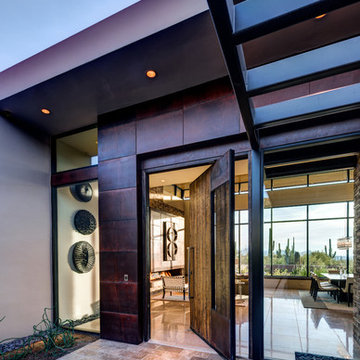
Bill Lesch
Inspiration för stora moderna ingångspartier, med bruna väggar, kalkstensgolv, en pivotdörr, mörk trädörr och beiget golv
Inspiration för stora moderna ingångspartier, med bruna väggar, kalkstensgolv, en pivotdörr, mörk trädörr och beiget golv
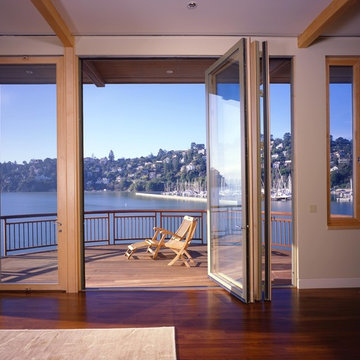
photo by Tim Maloney
Idéer för att renovera en funkis ingång och ytterdörr, med en pivotdörr
Idéer för att renovera en funkis ingång och ytterdörr, med en pivotdörr

With adjacent neighbors within a fairly dense section of Paradise Valley, Arizona, C.P. Drewett sought to provide a tranquil retreat for a new-to-the-Valley surgeon and his family who were seeking the modernism they loved though had never lived in. With a goal of consuming all possible site lines and views while maintaining autonomy, a portion of the house — including the entry, office, and master bedroom wing — is subterranean. This subterranean nature of the home provides interior grandeur for guests but offers a welcoming and humble approach, fully satisfying the clients requests.
While the lot has an east-west orientation, the home was designed to capture mainly north and south light which is more desirable and soothing. The architecture’s interior loftiness is created with overlapping, undulating planes of plaster, glass, and steel. The woven nature of horizontal planes throughout the living spaces provides an uplifting sense, inviting a symphony of light to enter the space. The more voluminous public spaces are comprised of stone-clad massing elements which convert into a desert pavilion embracing the outdoor spaces. Every room opens to exterior spaces providing a dramatic embrace of home to natural environment.
Grand Award winner for Best Interior Design of a Custom Home
The material palette began with a rich, tonal, large-format Quartzite stone cladding. The stone’s tones gaveforth the rest of the material palette including a champagne-colored metal fascia, a tonal stucco system, and ceilings clad with hemlock, a tight-grained but softer wood that was tonally perfect with the rest of the materials. The interior case goods and wood-wrapped openings further contribute to the tonal harmony of architecture and materials.
Grand Award Winner for Best Indoor Outdoor Lifestyle for a Home This award-winning project was recognized at the 2020 Gold Nugget Awards with two Grand Awards, one for Best Indoor/Outdoor Lifestyle for a Home, and another for Best Interior Design of a One of a Kind or Custom Home.
At the 2020 Design Excellence Awards and Gala presented by ASID AZ North, Ownby Design received five awards for Tonal Harmony. The project was recognized for 1st place – Bathroom; 3rd place – Furniture; 1st place – Kitchen; 1st place – Outdoor Living; and 2nd place – Residence over 6,000 square ft. Congratulations to Claire Ownby, Kalysha Manzo, and the entire Ownby Design team.
Tonal Harmony was also featured on the cover of the July/August 2020 issue of Luxe Interiors + Design and received a 14-page editorial feature entitled “A Place in the Sun” within the magazine.
3 050 foton på modern entré, med en pivotdörr
9
