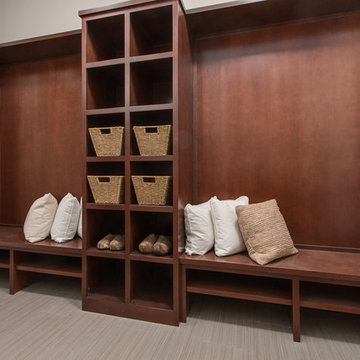279 foton på modern entré, med heltäckningsmatta
Sortera efter:
Budget
Sortera efter:Populärt i dag
1 - 20 av 279 foton
Artikel 1 av 3

Contemporary custom home with light and dark contrasting elements in a Chicago suburb.
Idéer för en mellanstor modern hall, med vita väggar, heltäckningsmatta, en enkeldörr, mörk trädörr och grått golv
Idéer för en mellanstor modern hall, med vita väggar, heltäckningsmatta, en enkeldörr, mörk trädörr och grått golv
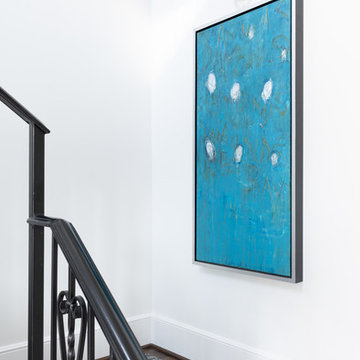
Michael Hunter
Idéer för stora funkis hallar, med vita väggar, heltäckningsmatta och blått golv
Idéer för stora funkis hallar, med vita väggar, heltäckningsmatta och blått golv
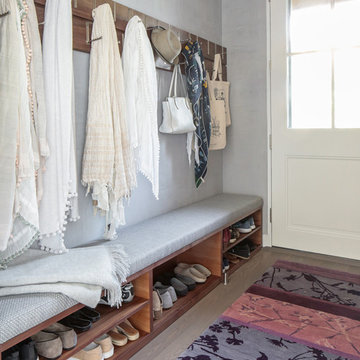
Modern luxury meets warm farmhouse in this Southampton home! Scandinavian inspired furnishings and light fixtures create a clean and tailored look, while the natural materials found in accent walls, casegoods, the staircase, and home decor hone in on a homey feel. An open-concept interior that proves less can be more is how we’d explain this interior. By accentuating the “negative space,” we’ve allowed the carefully chosen furnishings and artwork to steal the show, while the crisp whites and abundance of natural light create a rejuvenated and refreshed interior.
This sprawling 5,000 square foot home includes a salon, ballet room, two media rooms, a conference room, multifunctional study, and, lastly, a guest house (which is a mini version of the main house).
Project Location: Southamptons. Project designed by interior design firm, Betty Wasserman Art & Interiors. From their Chelsea base, they serve clients in Manhattan and throughout New York City, as well as across the tri-state area and in The Hamptons.
For more about Betty Wasserman, click here: https://www.bettywasserman.com/
To learn more about this project, click here: https://www.bettywasserman.com/spaces/southampton-modern-farmhouse/
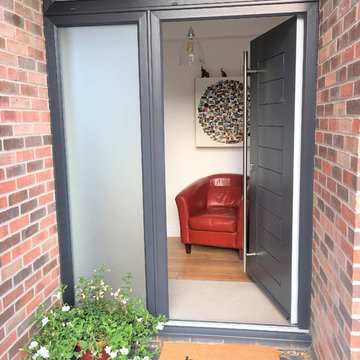
View of Entrance Door
Modern inredning av en mellanstor ingång och ytterdörr, med heltäckningsmatta, en enkeldörr och en grå dörr
Modern inredning av en mellanstor ingång och ytterdörr, med heltäckningsmatta, en enkeldörr och en grå dörr

Our Carmel design-build studio planned a beautiful open-concept layout for this home with a lovely kitchen, adjoining dining area, and a spacious and comfortable living space. We chose a classic blue and white palette in the kitchen, used high-quality appliances, and added plenty of storage spaces to make it a functional, hardworking kitchen. In the adjoining dining area, we added a round table with elegant chairs. The spacious living room comes alive with comfortable furniture and furnishings with fun patterns and textures. A stunning fireplace clad in a natural stone finish creates visual interest. In the powder room, we chose a lovely gray printed wallpaper, which adds a hint of elegance in an otherwise neutral but charming space.
---
Project completed by Wendy Langston's Everything Home interior design firm, which serves Carmel, Zionsville, Fishers, Westfield, Noblesville, and Indianapolis.
For more about Everything Home, see here: https://everythinghomedesigns.com/
To learn more about this project, see here:
https://everythinghomedesigns.com/portfolio/modern-home-at-holliday-farms

Modern luxury meets warm farmhouse in this Southampton home! Scandinavian inspired furnishings and light fixtures create a clean and tailored look, while the natural materials found in accent walls, casegoods, the staircase, and home decor hone in on a homey feel. An open-concept interior that proves less can be more is how we’d explain this interior. By accentuating the “negative space,” we’ve allowed the carefully chosen furnishings and artwork to steal the show, while the crisp whites and abundance of natural light create a rejuvenated and refreshed interior.
This sprawling 5,000 square foot home includes a salon, ballet room, two media rooms, a conference room, multifunctional study, and, lastly, a guest house (which is a mini version of the main house).
Project Location: Southamptons. Project designed by interior design firm, Betty Wasserman Art & Interiors. From their Chelsea base, they serve clients in Manhattan and throughout New York City, as well as across the tri-state area and in The Hamptons.
For more about Betty Wasserman, click here: https://www.bettywasserman.com/
To learn more about this project, click here: https://www.bettywasserman.com/spaces/southampton-modern-farmhouse/
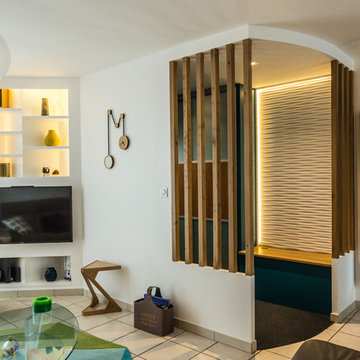
Vue d'ensemble de l'entrée
Pixel Studio Bourges
Idéer för små funkis foajéer, med blå väggar, heltäckningsmatta, en enkeldörr, en blå dörr och grått golv
Idéer för små funkis foajéer, med blå väggar, heltäckningsmatta, en enkeldörr, en blå dörr och grått golv
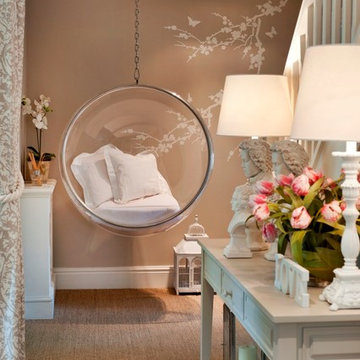
The bubble chair is a favourite with guests, children and adults alike! With soft warm lighting illuminating the hand painted blossom, it truly is a lovely spot to curl up in.
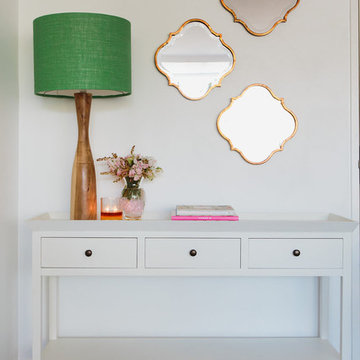
Lisa Zhu - And A Day Photography
Idéer för små funkis entréer, med vita väggar och heltäckningsmatta
Idéer för små funkis entréer, med vita väggar och heltäckningsmatta
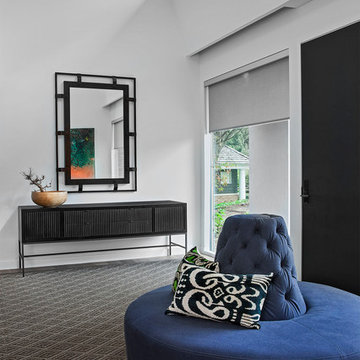
Beth Singer Photographer, Inc.
Idéer för att renovera en mellanstor funkis ingång och ytterdörr, med vita väggar, heltäckningsmatta, en enkeldörr, en svart dörr och brunt golv
Idéer för att renovera en mellanstor funkis ingång och ytterdörr, med vita väggar, heltäckningsmatta, en enkeldörr, en svart dörr och brunt golv
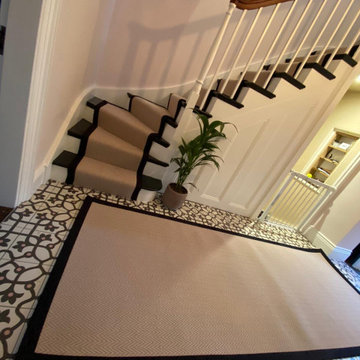
ALTERNATIVE FLOORING
- Runner/Made to measure rug
- Herringbone Zig Zag
- Mushroom (colour)
- Wool
- Black Cotton Border
- Fitted in Bengeo
Image 2/10
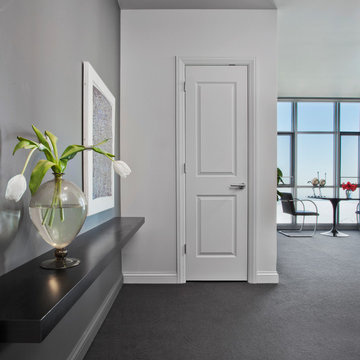
Mike Schwartz Photography
Exempel på en liten modern foajé, med grå väggar och heltäckningsmatta
Exempel på en liten modern foajé, med grå väggar och heltäckningsmatta
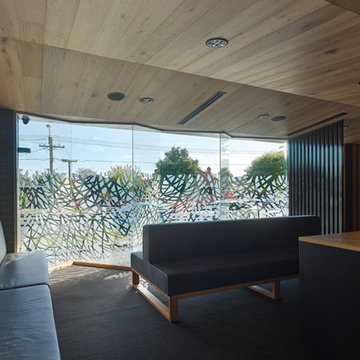
Peter Bennetts
Inspiration för en mellanstor funkis entré, med vita väggar, heltäckningsmatta, en enkeldörr och ljus trädörr
Inspiration för en mellanstor funkis entré, med vita väggar, heltäckningsmatta, en enkeldörr och ljus trädörr

This ultra modern four sided gas fireplace boasts the tallest flames on the market, dual pane glass cooling system ensuring safe-to-touch glass, and an expansive seamless viewing area. Comfortably placed within the newly redesigned and ultra-modern Oceana Hotel in beautiful Santa Monica, CA.
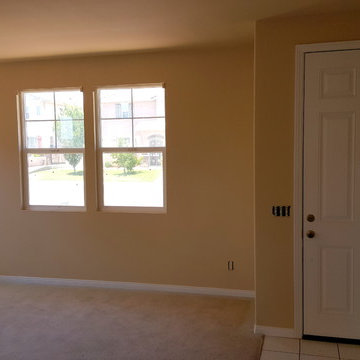
Exempel på en mellanstor modern foajé, med beige väggar, heltäckningsmatta, en enkeldörr och en vit dörr
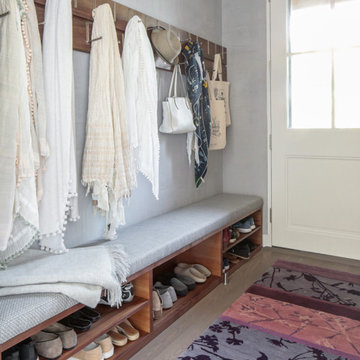
Scandinavian inspired furnishings and light fixtures create a clean and tailored look, while the natural materials found in accent walls, case goods, the staircase, and home decor hone in on a homey feel. An open-concept interior that proves less can be more is how we’d explain this interior. By accentuating the “negative space,” we’ve allowed the carefully chosen furnishings and artwork to steal the show, while the crisp whites and abundance of natural light create a rejuvenated and refreshed interior.
This sprawling 5,000 square foot home includes a salon, ballet room, two media rooms, a conference room, multifunctional study, and, lastly, a guest house (which is a mini version of the main house).
Project designed by interior design firm, Betty Wasserman Art & Interiors. From their Chelsea base, they serve clients in Manhattan and throughout New York City, as well as across the tri-state area and in The Hamptons.
For more about Betty Wasserman, click here: https://www.bettywasserman.com
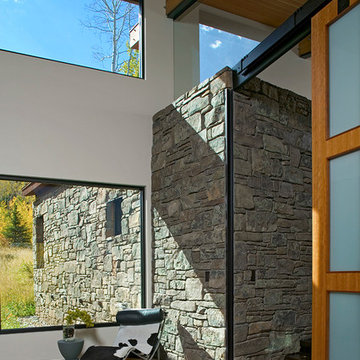
This mountain vacation residence places the living and sleeping space for a family of three on the main level with guest bedrooms, recreation rooms, and garage below. The sloped site allows approach and entry on the main level, achieving the appearance of a one-story house. The scheme is an L-shaped, open-plan building containing primary living space covered with a shed roof. This configuration forms a “courtyard” facing southeast, which contains the main entry. Intersected with the shed roof component the mudroom, bedroom, and master closet and bath are contained in “cabins” of stone with arced roofs. The roof support at the northwest corner has been eliminated to allow a sliding glass system which, when open, voids the corner of the family room. This allows the living space to extend onto an elevated concrete terrace overlooking the view.
The result is a living environment that distinguishes public from private uses with form and space, provides outdoor areas of contrasting characteristics in a place of sharp seasonal contrast, and creates an image that blends with the landscape.
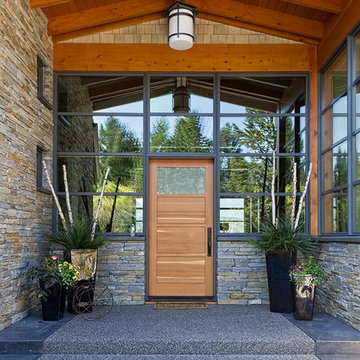
Modern inredning av en ingång och ytterdörr, med en enkeldörr, bruna väggar, heltäckningsmatta, mellanmörk trädörr och grått golv
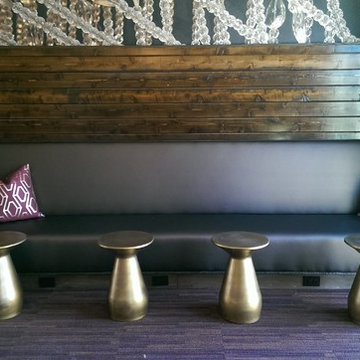
Tight back vinyl banquette.
Exempel på en stor modern foajé, med heltäckningsmatta
Exempel på en stor modern foajé, med heltäckningsmatta
279 foton på modern entré, med heltäckningsmatta
1
