208 foton på modern entré, med metallisk väggfärg
Sortera efter:
Budget
Sortera efter:Populärt i dag
21 - 40 av 208 foton
Artikel 1 av 3
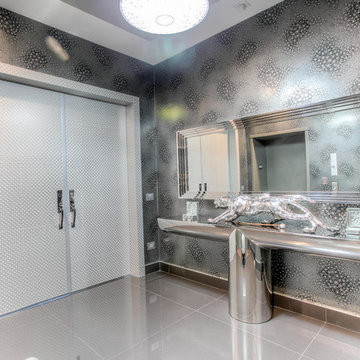
Modern inredning av en mycket stor foajé, med klinkergolv i porslin, en dubbeldörr, metalldörr och metallisk väggfärg
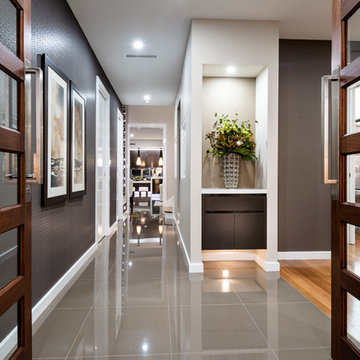
Hallway finished with polished porcelain flooring
Idéer för att renovera en mellanstor funkis hall, med metallisk väggfärg, klinkergolv i porslin, en dubbeldörr, mörk trädörr och grått golv
Idéer för att renovera en mellanstor funkis hall, med metallisk väggfärg, klinkergolv i porslin, en dubbeldörr, mörk trädörr och grått golv
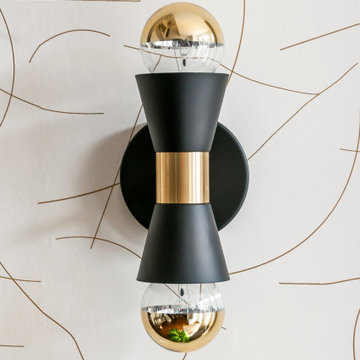
We transformed the entryway by adding wallpaper with delicate gold lines and used wall lighting to complement it.
Exempel på en mellanstor modern foajé, med metallisk väggfärg, mörkt trägolv och brunt golv
Exempel på en mellanstor modern foajé, med metallisk väggfärg, mörkt trägolv och brunt golv
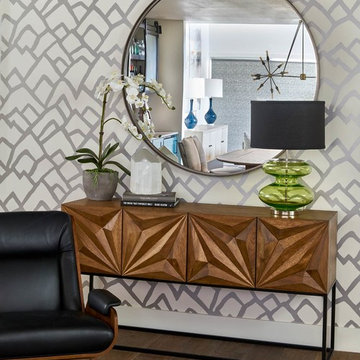
The entryway to this space is fun and fresh. Set your keys down, take your shoes off and escape into this slope side ski condo with enough personality to keep the whole family entertained.
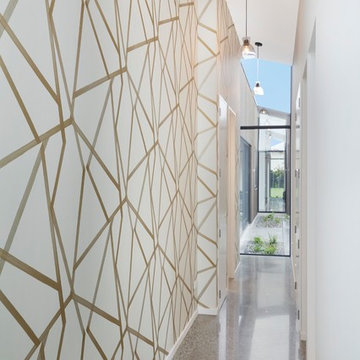
Sleek architectural exterior and design of this home belies the comfort and lightness of the spaces within.
Inspiration för en liten funkis hall, med metallisk väggfärg, betonggolv, en pivotdörr och en svart dörr
Inspiration för en liten funkis hall, med metallisk väggfärg, betonggolv, en pivotdörr och en svart dörr
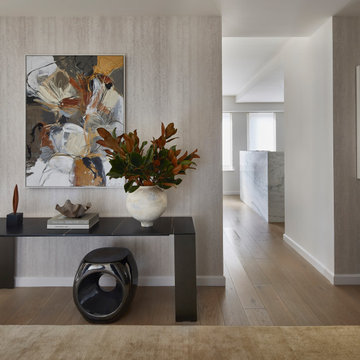
The Upper East Side Project was defined by a sense of subtlety, simplicity, and elegance, with focus on the space rather than the things in it. The interiors are bathed in muted neutrals, along with black and white. While using a sophisticated color palette to create a space with a dynamic atmosphere.
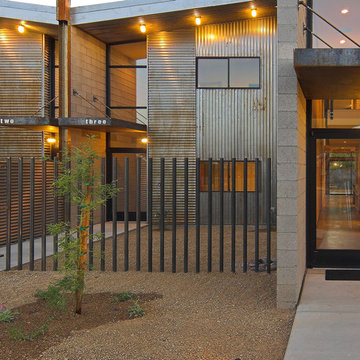
Liam Frederick
Idéer för mellanstora funkis ingångspartier, med metallisk väggfärg, betonggolv, en enkeldörr och en svart dörr
Idéer för mellanstora funkis ingångspartier, med metallisk väggfärg, betonggolv, en enkeldörr och en svart dörr

Rich and Janet approached us looking to downsize their home and move to Corvallis to live closer to family. They were drawn to our passion for passive solar and energy-efficient building, as they shared this same passion. They were fortunate to purchase a 1050 sf house with three bedrooms and 1 bathroom right next door to their daughter and her family. While the original 55-year-old residence was characterized by an outdated floor plan, low ceilings, limited daylight, and a barely insulated outdated envelope, the existing foundations and floor framing system were in good condition. Consequently, the owners, working in tandem with us and their architect, decided to preserve and integrate these components into a fully transformed modern new house that embodies the perfect symbiosis of energy efficiency, functionality, comfort and beauty. With the expert participation of our designer Sarah, homeowners Rich and Janet selected the interior finishes of the home, blending lush materials, textures, and colors together to create a stunning home next door to their daughter’s family. The successful completion of this wonderful project resulted in a vibrant blended-family compound where the two families and three generations can now mingle and share the joy of life with each other.
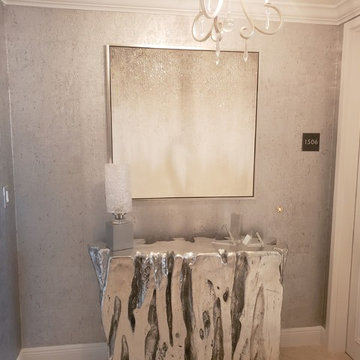
silver metallic, metallic textile wallcovering
Idéer för en liten modern ingång och ytterdörr, med metallisk väggfärg, marmorgolv, en dubbeldörr, en vit dörr och flerfärgat golv
Idéer för en liten modern ingång och ytterdörr, med metallisk väggfärg, marmorgolv, en dubbeldörr, en vit dörr och flerfärgat golv
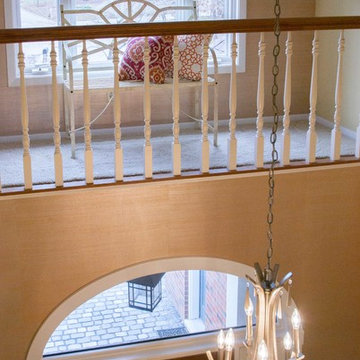
Project by Wiles Design Group. Their Cedar Rapids-based design studio serves the entire Midwest, including Iowa City, Dubuque, Davenport, and Waterloo, as well as North Missouri and St. Louis.
For more about Wiles Design Group, see here: https://wilesdesigngroup.com/
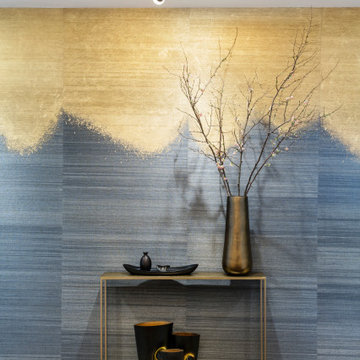
Inspiration för en liten funkis foajé, med metallisk väggfärg, mörkt trägolv och brunt golv
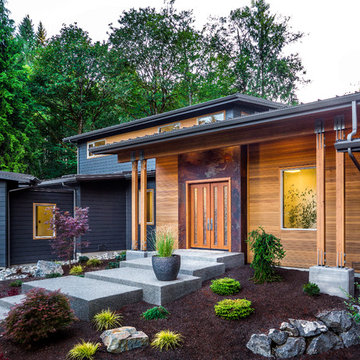
Matthew Gallant
Modern inredning av en ingång och ytterdörr, med metallisk väggfärg, betonggolv, en dubbeldörr och mellanmörk trädörr
Modern inredning av en ingång och ytterdörr, med metallisk väggfärg, betonggolv, en dubbeldörr och mellanmörk trädörr
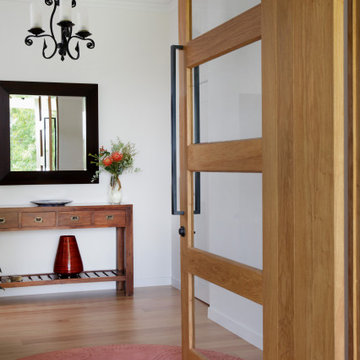
The glazed panels bring light into this enclosed foyer.
Modern inredning av en stor foajé, med metallisk väggfärg, ljust trägolv, en enkeldörr och mellanmörk trädörr
Modern inredning av en stor foajé, med metallisk väggfärg, ljust trägolv, en enkeldörr och mellanmörk trädörr
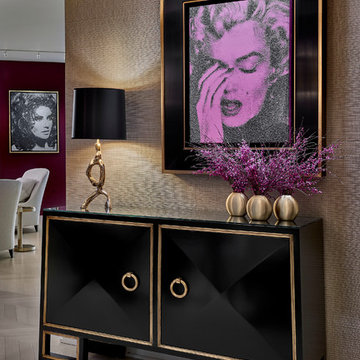
Tony Soluri Photography
Idéer för en mellanstor modern foajé, med metallisk väggfärg, ljust trägolv och beiget golv
Idéer för en mellanstor modern foajé, med metallisk väggfärg, ljust trägolv och beiget golv
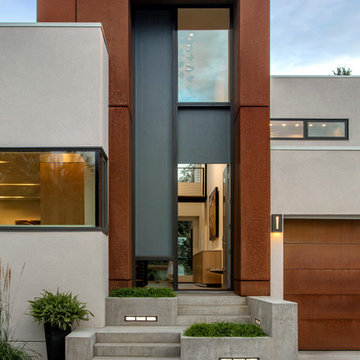
Photographer: Bill Timmerman
Builder: Jillian Builders
Inredning av en modern stor foajé, med metallisk väggfärg, betonggolv, en enkeldörr, en grå dörr och grått golv
Inredning av en modern stor foajé, med metallisk väggfärg, betonggolv, en enkeldörr, en grå dörr och grått golv
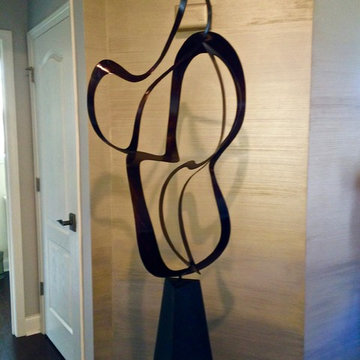
Dramatic faux finish features a ombre metallic effect.
Exempel på en mellanstor modern foajé, med metallisk väggfärg, mörkt trägolv, en enkeldörr och mörk trädörr
Exempel på en mellanstor modern foajé, med metallisk väggfärg, mörkt trägolv, en enkeldörr och mörk trädörr
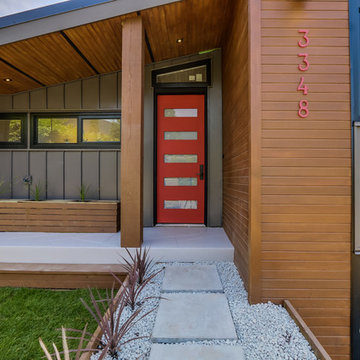
We made bold statement with the entrance but not only using a fun and fresh red door & house numbers but also increasing the height of the door to 8 feet. Completely new pine soffit around house was stained to almost match cedar. Front concrete was simply re-painted and a custom ordered 10x10 cedar post was added ($320). Stainless chain drain was spray painted black and the old slightly cracked concrete path was covered with large pavers and white limestone around to concceal and give a fresh new look.
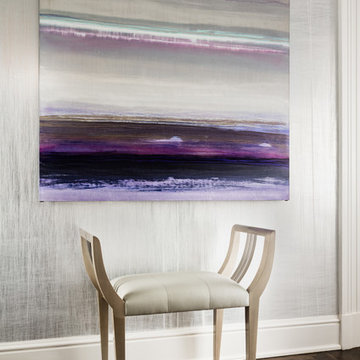
Sargent Photography
J/Howard Design Inc
Idéer för en liten modern hall, med metallisk väggfärg, mörkt trägolv, en enkeldörr, en vit dörr och brunt golv
Idéer för en liten modern hall, med metallisk väggfärg, mörkt trägolv, en enkeldörr, en vit dörr och brunt golv
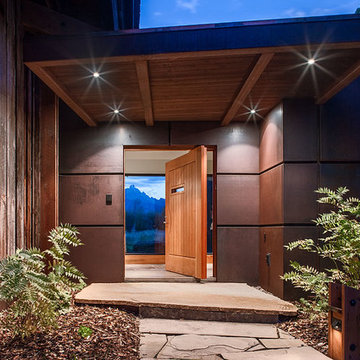
The Safir residence and guest house, by Ward+Blake Architects, is situated to take in the northern views of the Grand Teton Range by stringing the rooms along an east west axis, looking north. The two residences share common materials and geometric components, creating a holistic aesthetic.
Photo Credit: Roger Wade
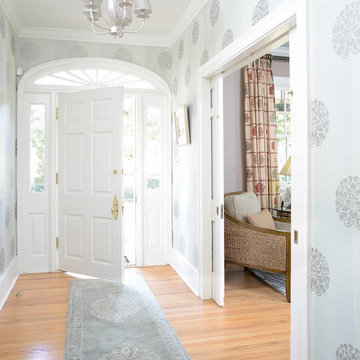
Jim Somerset Photography
Foto på en stor funkis foajé, med metallisk väggfärg, ljust trägolv, en enkeldörr och en vit dörr
Foto på en stor funkis foajé, med metallisk väggfärg, ljust trägolv, en enkeldörr och en vit dörr
208 foton på modern entré, med metallisk väggfärg
2