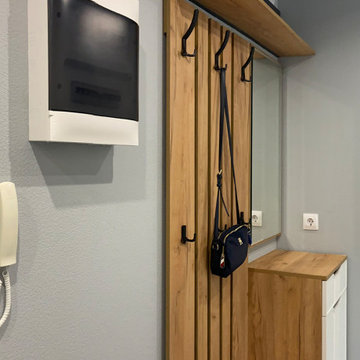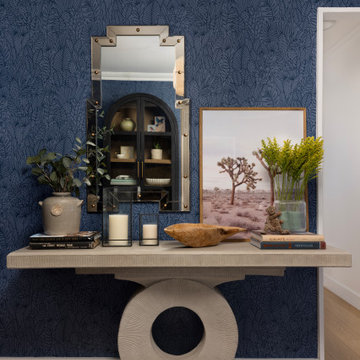1 402 foton på modern entré
Sortera efter:
Budget
Sortera efter:Populärt i dag
121 - 140 av 1 402 foton
Artikel 1 av 3
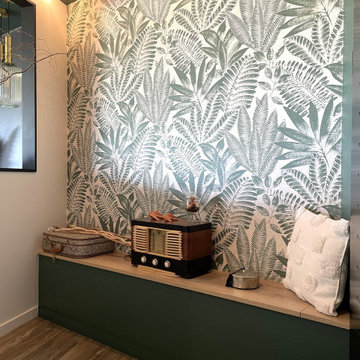
Lorsque l’on pousse la porte de ce pavillon du bocage Vendéen, on découvre un hall d’entrée teinté de vert et revêtu du très joli papier peint CASAMANCE
La banquette sur mesure apporte rangement et caractère à cet espace.
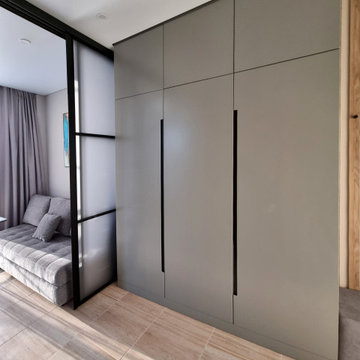
Idéer för ett litet modernt kapprum, med beige väggar, klinkergolv i porslin och beiget golv
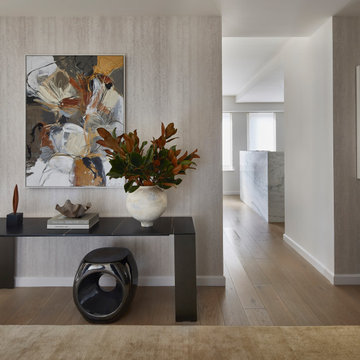
The Upper East Side Project was defined by a sense of subtlety, simplicity, and elegance, with focus on the space rather than the things in it. The interiors are bathed in muted neutrals, along with black and white. While using a sophisticated color palette to create a space with a dynamic atmosphere.
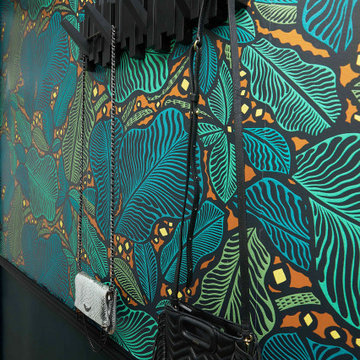
Une entrée au style marqué dans une ambiance tropicale
Modern inredning av en liten hall, med gröna väggar och ljust trägolv
Modern inredning av en liten hall, med gröna väggar och ljust trägolv
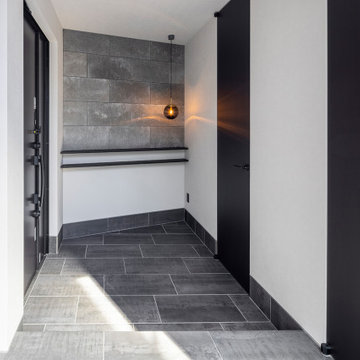
Inredning av en modern mellanstor hall, med grå väggar, klinkergolv i keramik, en dubbeldörr, en svart dörr och grått golv
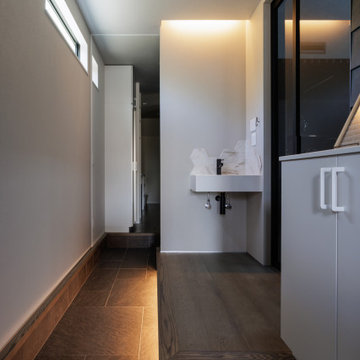
玄関内部は、間接照明をうまく取り入れて、雰囲気重視に。
実用的な側面として、玄関手洗いを設置。
そのタイルは、とても個性的な張り方をしています。
奥は、SIC、パントリーへ直結しているので、買い物動線も超合理的です。
Inredning av en modern hall, med vita väggar, klinkergolv i porslin, en enkeldörr, en svart dörr och grått golv
Inredning av en modern hall, med vita väggar, klinkergolv i porslin, en enkeldörr, en svart dörr och grått golv
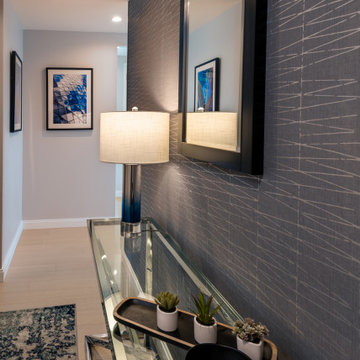
Front entry with strong impact with a geometric patterned wallpaper. Architectural styled artwork and contemporary accessories finish out the space.
Inspiration för en liten funkis foajé, med grå väggar, ljust trägolv och beiget golv
Inspiration för en liten funkis foajé, med grå väggar, ljust trägolv och beiget golv
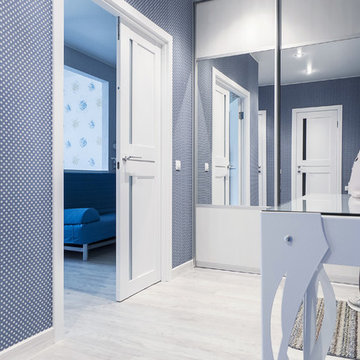
Квартира сделана максимально комфортно для людей в инвалидной коляске - нет порогов, двойные двери легко распахиваются для коляски любого размера. Высота нижней части зеркального шкафа-купе сделана таким образом, чтобы обода колясок не били в зеркало.

However,3D Exterior Modeling is most, associate degree obligatory part these days, nonetheless, it’s not simply an associate degree indicator of luxury. It is, as a matter of truth, the hub of all leisure activities in one roofing. whereas trying to find homes accessible, one will make sure that their area unit massive edifice centers. Moreover, it offers you some space to participate in health and fitness activities additionally to recreation. this is often wherever specifically the duty of a spa, health clubs, etc is on the market.
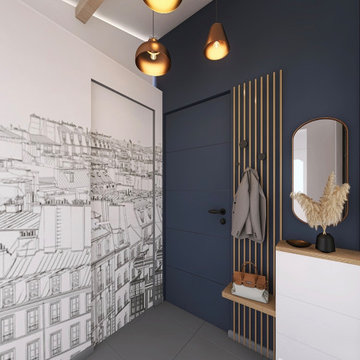
Problématique: petit espace 3 portes plus une double porte donnant sur la pièce de vie, Besoin de rangements à chaussures et d'un porte-manteaux.
Mur bleu foncé mat mur et porte donnant de la profondeur, panoramique toit de paris recouvrant la porte des toilettes pour la faire disparaitre, meuble à chaussures blanc et bois tasseaux de pin pour porte manteaux, et tablette sac. Changement des portes classiques blanches vitrées par de très belles portes vitré style atelier en metal et verre. Lustre moderne à 3 éclairages
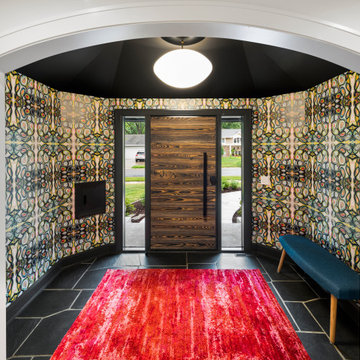
2021 Artisan Home Tour
Builder: Schrader & Companies
Photo: Landmark Photography
Have questions about this home? Please reach out to the builder listed above to learn more.
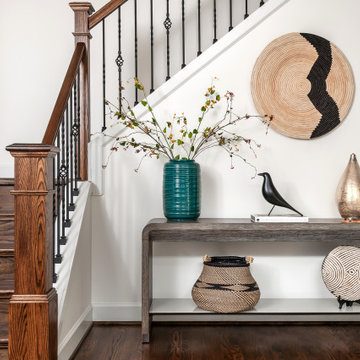
We used global design elements to decorate the space.
Idéer för en mellanstor modern foajé, med metallisk väggfärg, mörkt trägolv, en pivotdörr, en svart dörr och brunt golv
Idéer för en mellanstor modern foajé, med metallisk väggfärg, mörkt trägolv, en pivotdörr, en svart dörr och brunt golv
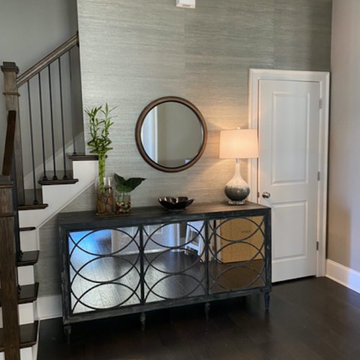
Maximizing a foyer space which in most homes would contain maybe just a bench that would turn unto a secondary dropzone. The mirrors of course make a space seem bigger. But note the mix of descriptions..... round, geometric, wallpaper, foyer, plants. Make sense? Nope. But that’s why pictures say 1,000 words and words onlu have an absolute value of one each. This foyer is telling guests that its purpose is not a dropzone for shoes and apparel. Not just where you plug in your Roomba. The foyer is the curb appeal for the interior.
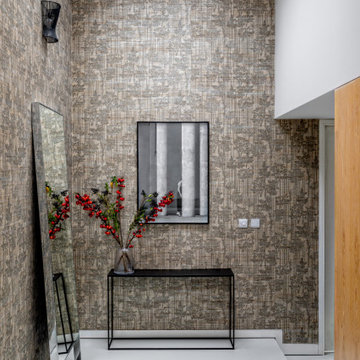
The entrance of this home required a bold statement, and the addition of a strong textured wallpaper delivered the desired impact. The delicate drawings of trees bring an element of nature into the home, providing a calming first impression.
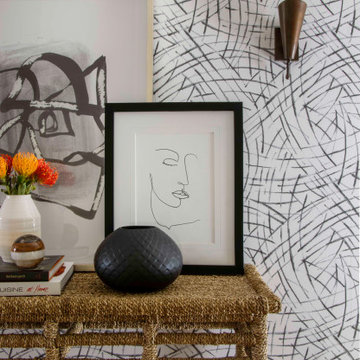
Juxtaposing modern silhouettes with traditional coastal textures, this Cape Cod condo strikes the perfect balance. Neutral tones in the common area are accented by pops of orange and yellow. A geometric navy wallcovering in the guest bedroom nods to ocean currents while an unexpected powder room print is sure to catch your eye.

Inspiration för en mellanstor funkis hall, med vita väggar, klinkergolv i porslin, en enkeldörr, en vit dörr och beiget golv
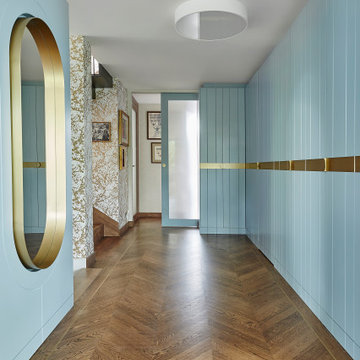
Foto på en mellanstor funkis hall, med vita väggar, mellanmörkt trägolv, en enkeldörr och metalldörr
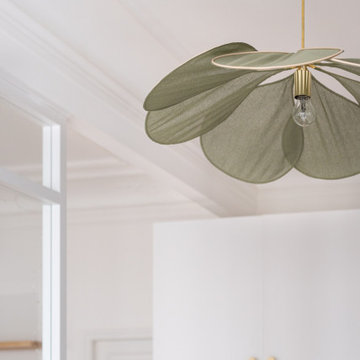
Dans cet appartement haussmannien un peu sombre, les clients souhaitaient une décoration épurée, conviviale et lumineuse aux accents de maison de vacances. Nous avons donc choisi des matériaux bruts, naturels et des couleurs pastels pour créer un cocoon connecté à la Nature... Un îlot de sérénité au sein de la capitale!
1 402 foton på modern entré
7
