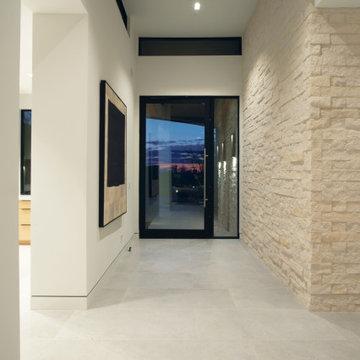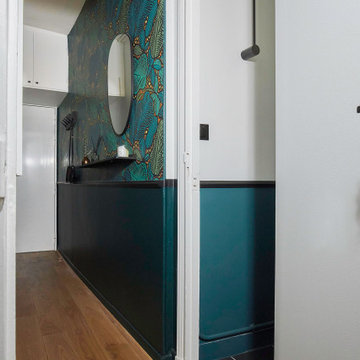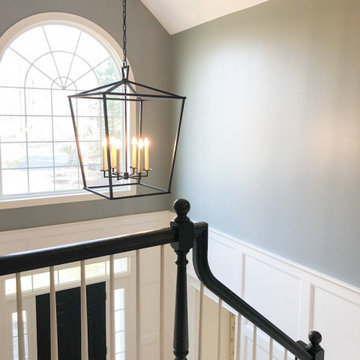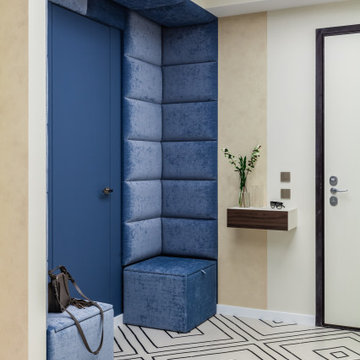2 985 foton på modern entré
Sortera efter:
Budget
Sortera efter:Populärt i dag
21 - 40 av 2 985 foton
Artikel 1 av 3

明るく広々とした玄関
無垢本花梨材ヘリンボーンフローリングがアクセント
Idéer för att renovera en mellanstor funkis hall, med vita väggar, klinkergolv i keramik, en enkeldörr, en svart dörr och brunt golv
Idéer för att renovera en mellanstor funkis hall, med vita väggar, klinkergolv i keramik, en enkeldörr, en svart dörr och brunt golv

A bold entrance into this home.....
Bespoke custom joinery integrated nicely under the stairs
Idéer för att renovera ett stort funkis kapprum, med vita väggar, marmorgolv, en pivotdörr, en svart dörr och vitt golv
Idéer för att renovera ett stort funkis kapprum, med vita väggar, marmorgolv, en pivotdörr, en svart dörr och vitt golv

This house accommodates comfort spaces for multi-generation families with multiple master suites to provide each family with a private space that they can enjoy with each unique design style. The different design styles flow harmoniously throughout the two-story house and unite in the expansive living room that opens up to a spacious rear patio for the families to spend their family time together. This traditional house design exudes elegance with pleasing state-of-the-art features.

This classic Queenslander home in Red Hill, was a major renovation and therefore an opportunity to meet the family’s needs. With three active children, this family required a space that was as functional as it was beautiful, not forgetting the importance of it feeling inviting.
The resulting home references the classic Queenslander in combination with a refined mix of modern Hampton elements.

Foto på en stor funkis foajé, med vita väggar, kalkstensgolv, en enkeldörr, mellanmörk trädörr och grått golv

A custom walnut slat wall feature elevates this mudroom wall while providing easily accessible hooks.
Idéer för små funkis kapprum, med vita väggar, ljust trägolv och brunt golv
Idéer för små funkis kapprum, med vita väggar, ljust trägolv och brunt golv

Inspiration för en funkis hall, med vita väggar, klinkergolv i terrakotta, en enkeldörr, metalldörr och svart golv

Modern inredning av en ingång och ytterdörr, med vita väggar, en enkeldörr och glasdörr

Idéer för en stor modern ingång och ytterdörr, med svarta väggar, betonggolv, en enkeldörr och en svart dörr

Une entrée au style marqué dans une ambiance tropicale
Idéer för att renovera en liten funkis hall, med gröna väggar och ljust trägolv
Idéer för att renovera en liten funkis hall, med gröna väggar och ljust trägolv

Idéer för en liten modern hall, med gröna väggar, klinkergolv i keramik och beiget golv

Архитектор-дизайнер: Ирина Килина
Дизайнер: Екатерина Дудкина
Inspiration för mellanstora moderna farstur, med beige väggar, klinkergolv i porslin, en enkeldörr och svart golv
Inspiration för mellanstora moderna farstur, med beige väggar, klinkergolv i porslin, en enkeldörr och svart golv

This two story entry needed a grand statement of a chandelier. We chose this lovely Circa Lighting cage chandelier for its grand scale, yet light mass. The black iron compliments the black handrail on the staircase.

Bild på en funkis ingång och ytterdörr, med beige väggar, en enkeldörr och en blå dörr

This remodel transformed two condos into one, overcoming access challenges. We designed the space for a seamless transition, adding function with a laundry room, powder room, bar, and entertaining space.
This mudroom exudes practical elegance with gray-white patterned wallpaper. Thoughtful design includes ample shoe storage, clothes hooks, a discreet pet food station, and comfortable seating, ensuring functional and stylish entry organization.
---Project by Wiles Design Group. Their Cedar Rapids-based design studio serves the entire Midwest, including Iowa City, Dubuque, Davenport, and Waterloo, as well as North Missouri and St. Louis.
For more about Wiles Design Group, see here: https://wilesdesigngroup.com/
To learn more about this project, see here: https://wilesdesigngroup.com/cedar-rapids-condo-remodel

Cet appartement situé dans le XVe arrondissement parisien présentait des volumes intéressants et généreux, mais manquait de chaleur : seuls des murs blancs et un carrelage anthracite rythmaient les espaces. Ainsi, un seul maitre mot pour ce projet clé en main : égayer les lieux !
Une entrée effet « wow » dans laquelle se dissimule une buanderie derrière une cloison miroir, trois chambres avec pour chacune d’entre elle un code couleur, un espace dressing et des revêtements muraux sophistiqués, ainsi qu’une cuisine ouverte sur la salle à manger pour d’avantage de convivialité. Le salon quant à lui, se veut généreux mais intimiste, une grande bibliothèque sur mesure habille l’espace alliant options de rangements et de divertissements. Un projet entièrement sur mesure pour une ambiance contemporaine aux lignes délicates.

Court / Corten House is clad in Corten Steel - an alloy that develops a protective layer of rust that simultaneously protects the house over years of weathering, but also gives a textured facade that changes and grows with time. This material expression is softened with layered native grasses and trees that surround the site, and lead to a central courtyard that allows a sheltered entrance into the home.

Inspiration för en stor funkis hall, med klinkergolv i porslin, en pivotdörr, mörk trädörr och grått golv

This Australian-inspired new construction was a successful collaboration between homeowner, architect, designer and builder. The home features a Henrybuilt kitchen, butler's pantry, private home office, guest suite, master suite, entry foyer with concealed entrances to the powder bathroom and coat closet, hidden play loft, and full front and back landscaping with swimming pool and pool house/ADU.
2 985 foton på modern entré
2
