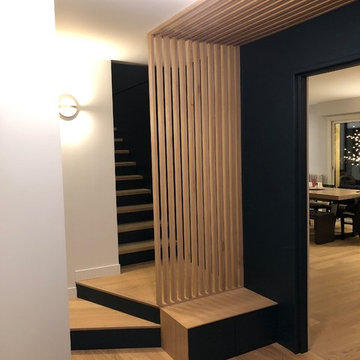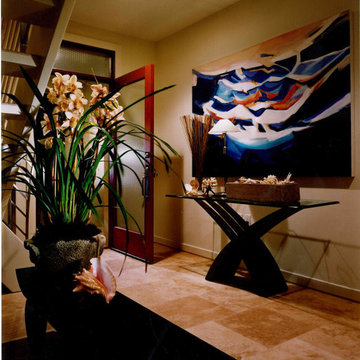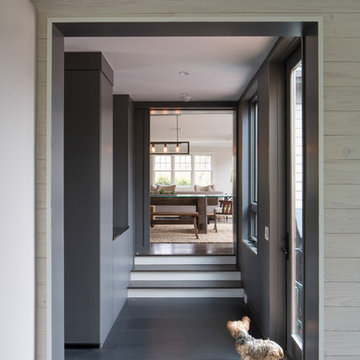1 034 foton på modern farstu
Sortera efter:
Budget
Sortera efter:Populärt i dag
121 - 140 av 1 034 foton
Artikel 1 av 3

ガラス手摺の階段が二階へと伸びやかに繋がる。石を貼ったステップは裏側にLED照明を備え付け、夜はまるで違う印象に。
Inspiration för en funkis farstu, med en enkeldörr, en svart dörr, vita väggar, marmorgolv och vitt golv
Inspiration för en funkis farstu, med en enkeldörr, en svart dörr, vita väggar, marmorgolv och vitt golv
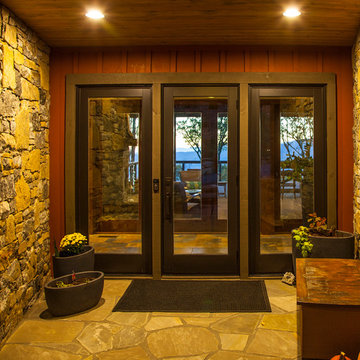
This new mountain-contemporary home was designed and built in the private club of Balsam Mountain Preserve, just outside of Asheville, NC. The homeowners wanted a contemporary styled residence that felt at home in the NC mountains.
Rising above the stone base that connects the house to the earth is cedar board and batten siding, Timber corners and entrance porch add a sturdy mountain posture to the overall aesthetic. The top is finished with mono pitched roofs to create dramatic lines and reinforce the contemporary feel.
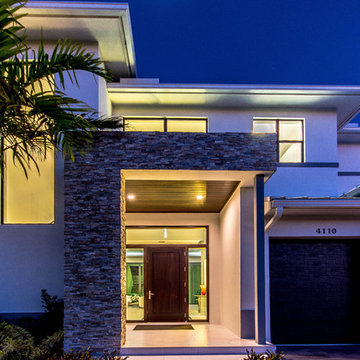
by COSENTINO ARCHITECTURE, Inc.
Exempel på en mellanstor modern farstu, med vita väggar, travertin golv, en enkeldörr och mörk trädörr
Exempel på en mellanstor modern farstu, med vita väggar, travertin golv, en enkeldörr och mörk trädörr
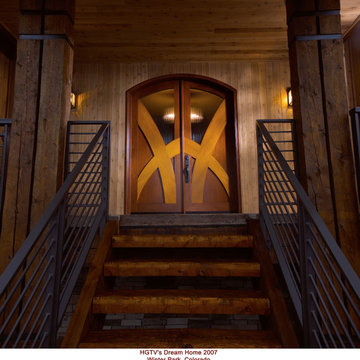
Idéer för att renovera en stor funkis farstu, med bruna väggar, mellanmörkt trägolv, en dubbeldörr, en brun dörr och brunt golv
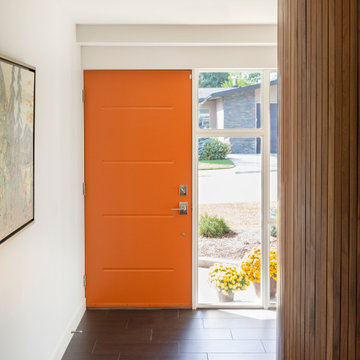
Our client purchased this 1960s home in it’s near original state, and from the moment we saw it we knew it would quickly become one of our favourite projects! We worked together to ensure that the new design would stick to it’s true roots and create better functioning spaces for her to enjoy. Clean lines and contrasting finishes work together to achieve a modern home that is welcoming, fun, and perfect for entertaining - exactly what midcentury modern design is all about!
Designer: Susan DeRidder of Live Well Interiors Inc.
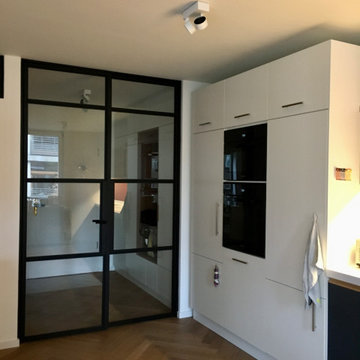
Zur transparenten Abtrennung des Eingangsbereiches wurde eine Tür im Stahl- Glasdesign eingebaut, passend dazu alle Oberlichter in den Bädern
Idéer för mellanstora funkis farstur
Idéer för mellanstora funkis farstur
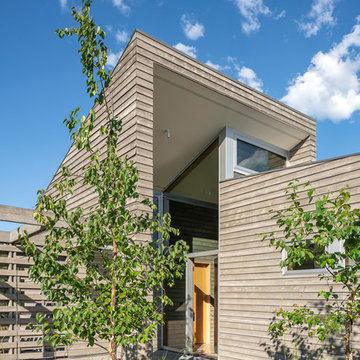
Photography: Andrew Pogue
Modern inredning av en mellanstor farstu, med grå väggar, betonggolv, en enkeldörr, ljus trädörr och grått golv
Modern inredning av en mellanstor farstu, med grå väggar, betonggolv, en enkeldörr, ljus trädörr och grått golv
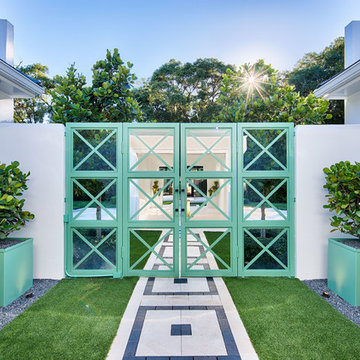
Idéer för att renovera en stor funkis farstu, med vita väggar, kalkstensgolv, en dubbeldörr, glasdörr och vitt golv
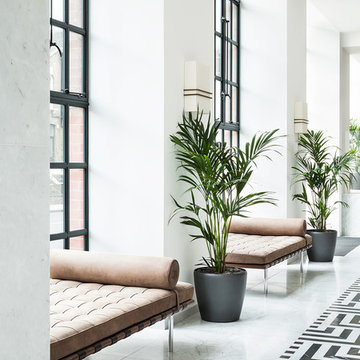
Reception featuring grey marquina and white carrara marble geometric patterned tiles. The building was a converted Victorian factory so GD&L used Crittall style windows to ensure the original character of the building was retained. The Mies van der Rohe Barcelona daybeds are upholstered in brown leather. Photographs by David Butler
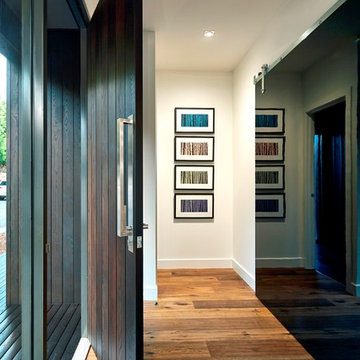
Jonathon Tabensky
Modern inredning av en stor farstu, med vita väggar, mellanmörkt trägolv, en enkeldörr och mörk trädörr
Modern inredning av en stor farstu, med vita väggar, mellanmörkt trägolv, en enkeldörr och mörk trädörr
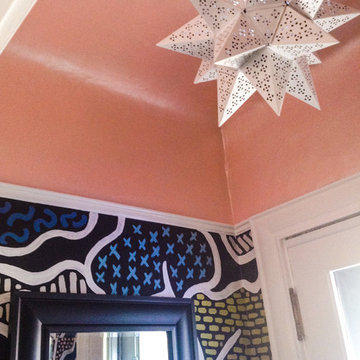
Foto på en mellanstor funkis farstu, med rosa väggar, mörkt trägolv, en enkeldörr och mellanmörk trädörr
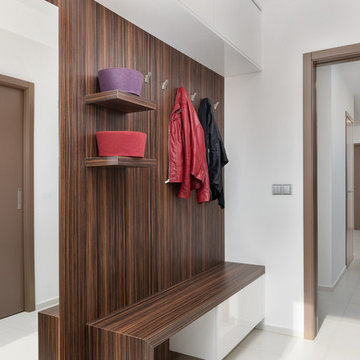
Idéer för att renovera en liten funkis farstu, med vita väggar och klinkergolv i keramik
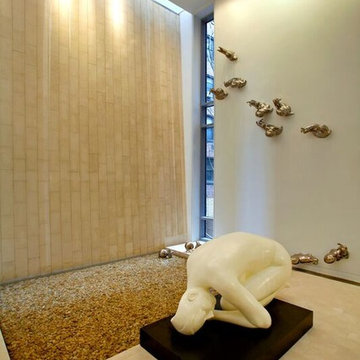
Modern inredning av en stor farstu, med vita väggar, klinkergolv i porslin, en dubbeldörr och glasdörr
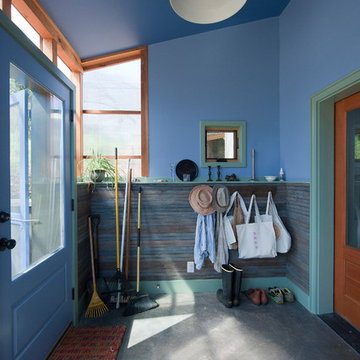
Exempel på en mellanstor modern farstu, med blå väggar, betonggolv, en enkeldörr, en blå dörr och grått golv
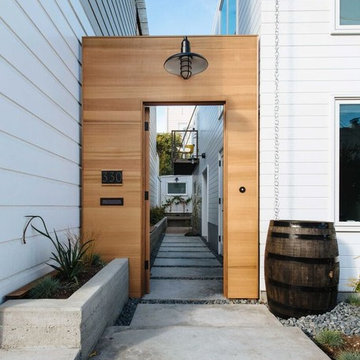
Inspiration för en mellanstor funkis farstu, med vita väggar, betonggolv, en enkeldörr och mellanmörk trädörr
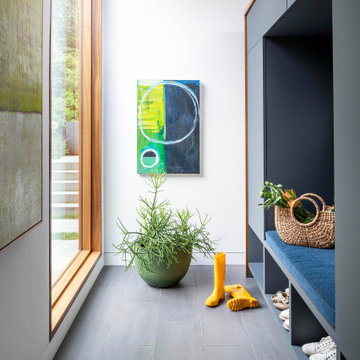
A new entry at the addition contains large picture windows and a custom built in bench with storage.
Idéer för att renovera en funkis farstu, med vita väggar, klinkergolv i porslin och grått golv
Idéer för att renovera en funkis farstu, med vita väggar, klinkergolv i porslin och grått golv
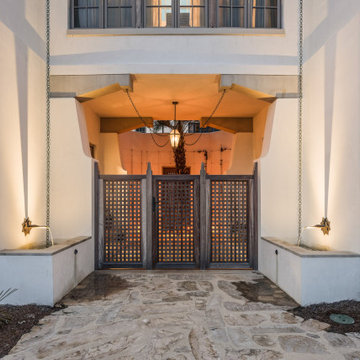
Gulf-Front Grandeur
Private Residence / Alys Beach, Florida
Architect: Khoury & Vogt Architects
Builder: Hufham Farris Construction
---
This one-of-a-kind Gulf-front residence in the New Urbanism community of Alys Beach, Florida, is truly a stunning piece of architecture matched only by its views. E. F. San Juan worked with the Alys Beach Town Planners at Khoury & Vogt Architects and the building team at Hufham Farris Construction on this challenging and fulfilling project.
We supplied character white oak interior boxed beams and stair parts. We also furnished all of the interior trim and paneling. The exterior products we created include ipe shutters, gates, fascia and soffit, handrails, and newels (balcony), ceilings, and wall paneling, as well as custom columns and arched cased openings on the balconies. In addition, we worked with our trusted partners at Loewen to provide windows and Loewen LiftSlide doors.
Challenges:
This was the homeowners’ third residence in the area for which we supplied products, and it was indeed a unique challenge. The client wanted as much of the exterior as possible to be weathered wood. This included the shutters, gates, fascia, soffit, handrails, balcony newels, massive columns, and arched openings mentioned above. The home’s Gulf-front location makes rot and weather damage genuine threats. Knowing that this home was to be built to last through the ages, we needed to select a wood species that was up for the task. It needed to not only look beautiful but also stand up to those elements over time.
Solution:
The E. F. San Juan team and the talented architects at KVA settled upon ipe (pronounced “eepay”) for this project. It is one of the only woods that will sink when placed in water (you would not want to make a boat out of ipe!). This species is also commonly known as ironwood because it is so dense, making it virtually rot-resistant, and therefore an excellent choice for the substantial pieces of millwork needed for this project.
However, ipe comes with its own challenges; its weight and density make it difficult to put through machines and glue. These factors also come into play for hinging when using ipe for a gate or door, which we did here. We used innovative joining methods to ensure that the gates and shutters had secondary and tertiary means of support with regard to the joinery. We believe the results speak for themselves!
---
Photography by Layne Lillie, courtesy of Khoury & Vogt Architects
1 034 foton på modern farstu
7
