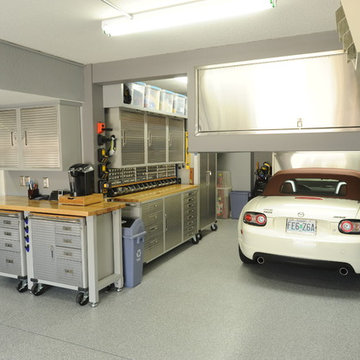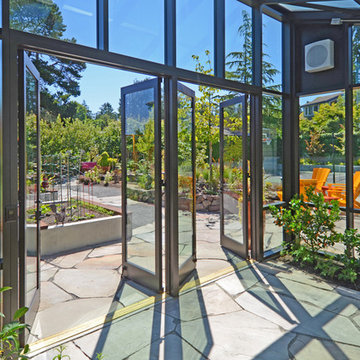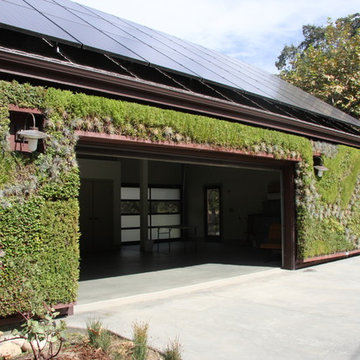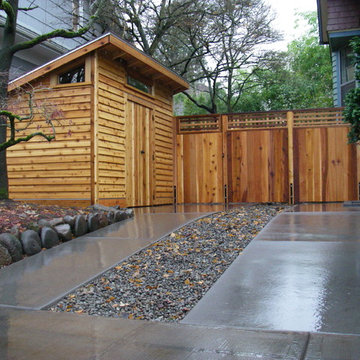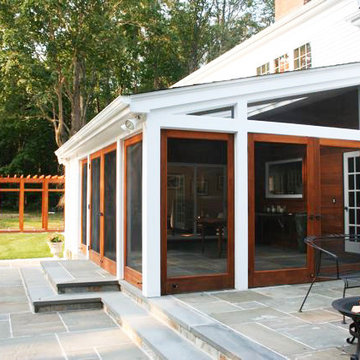36 653 foton på modern garage och förråd
Sortera efter:Populärt i dag
221 - 240 av 36 653 foton
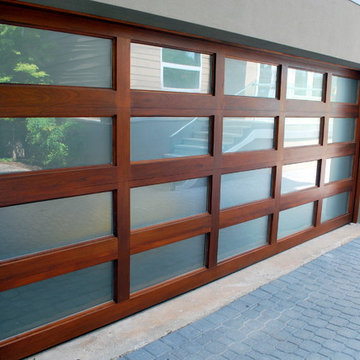
Mahogany framed Full View door provides a very different "feel" than its aluminum framed brethren. Softer and more sophisticated, me thinks.
Inredning av ett modernt stort fristående tvåbils kontor, studio eller verkstad
Inredning av ett modernt stort fristående tvåbils kontor, studio eller verkstad
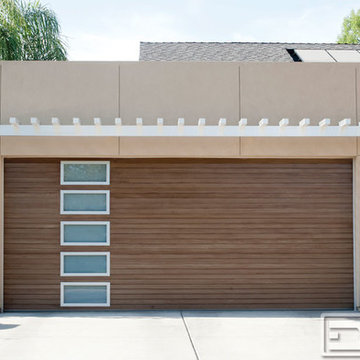
Modern Garage Door Designs - Innovation in garage door design has definitely come a long way. Our modern garage doors such as this horizontal slat design with accent sidelites put together with a silver steel frame and frosted laminate glass are not only aesthetically enhancing the curb appeal of this modern but home but will also last a lifetime with Dynamic Garage Door's excellence in manufacturing. Having an open mind, our in-house designers can work together with you to come up with a great garage door design that will make any modern home an appealing piece of architectural art. Because we don't outsource any portion of our garage door manufacturing we are able to achieve some of the most stunning modern designs available in the garage door industry. Many companies offer semi-custom options but never to the degree Dynamic Garage Door does. Our reputation and ever growing list of satisfied customers is absolutely solid. Nothing like a Dynamic Garage Door except the one we craft for you!
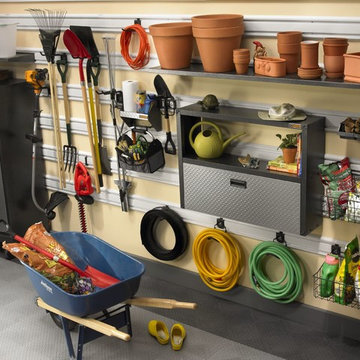
The Gladiator GearTrack hanging wall system is the basis of a practical and attractive garage gardening area.
Foto på en funkis garage och förråd
Foto på en funkis garage och förråd
Hitta den rätta lokala yrkespersonen för ditt projekt
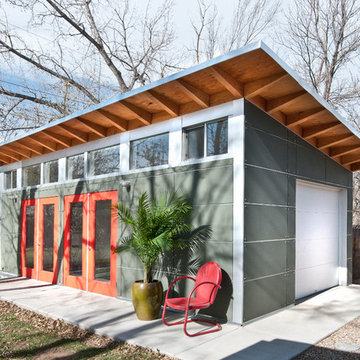
Daniel O'Connor Photography
Idéer för att renovera en funkis fristående garage och förråd
Idéer för att renovera en funkis fristående garage och förråd
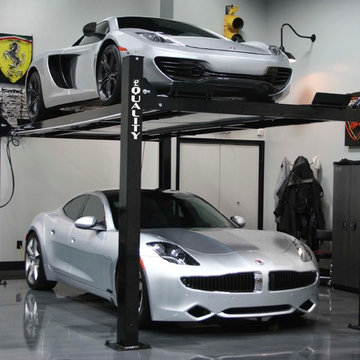
Car lift, 4 post car lift by Quality Lifts, that is ideal for maximizing your floor space for you most valuable cars in your garage.
Idéer för funkis garager och förråd
Idéer för funkis garager och förråd
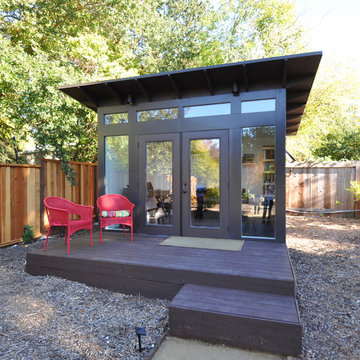
Our trademark clear story windows stretch horizontally - these are cladded in bronze aluminum
Idéer för en modern garage och förråd
Idéer för en modern garage och förråd
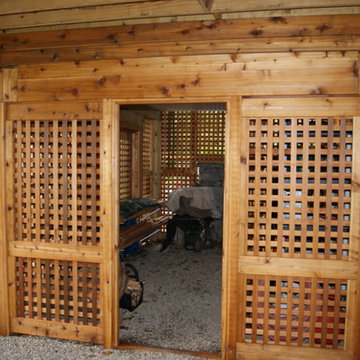
This one of a kind Cedar deck and hard scape combo is a real winner with its lower lounge area complete with blue stone inlay for a fire feature echoed on the walk way below and glass rails to take full advantage of the view. The built in planters on all four corners bring nature right onto the deck. Below the deck is a fully enclosed storage room with with a dry space ceiling to keep the clients storage dry
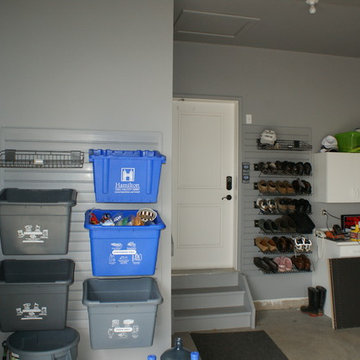
Recycle bins should be off your floor, and organized
Photos: Sold Right Away.
Bild på en funkis garage och förråd
Bild på en funkis garage och förråd
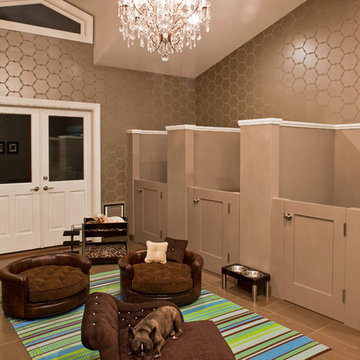
Interiors by SFA Design
Photography by Meghan Bierle-O'Brien
Inredning av en modern stor garage och förråd
Inredning av en modern stor garage och förråd
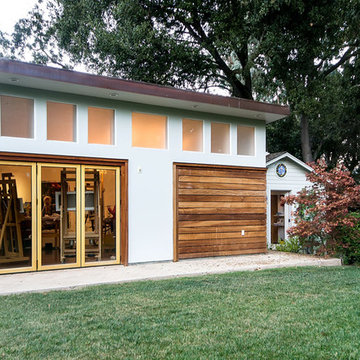
A Nana door corner, clerestory windows, and Velux skylights provide natural lighting for this modern Bay Area artist studio built by award-winning general contractor, Wm. H. Fry Construction Company.
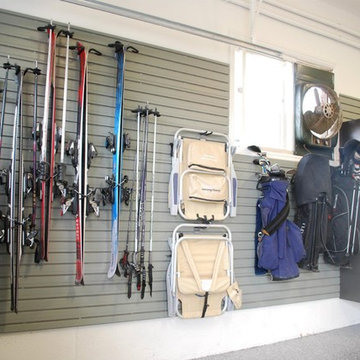
Flow Wall provides hooks for storing your skis, chairs, golfing equipment and much more. Get everything off the floor and onto the wall keeping things organized and clean.
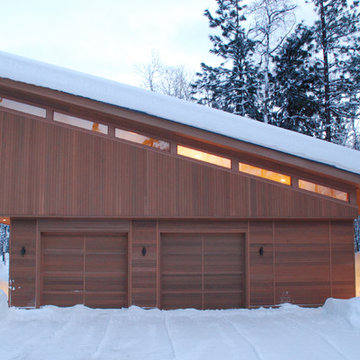
The Mazama Cabin is located at the end of a beautiful meadow in the Methow Valley, on the east slope of the North Cascades Mountains in Washington state. The 1500 SF cabin is a superb place for a weekend get-a-way, with a garage below and compact living space above. The roof is “lifted” by a continuous band of clerestory windows, and the upstairs living space has a large glass wall facing a beautiful view of the mountain face known locally as Goat Wall. The project is characterized by sustainable cedar siding and
recycled metal roofing; the walls and roof have 40% higher insulation values than typical construction.
The cabin will become a guest house when the main house is completed in late 2012.
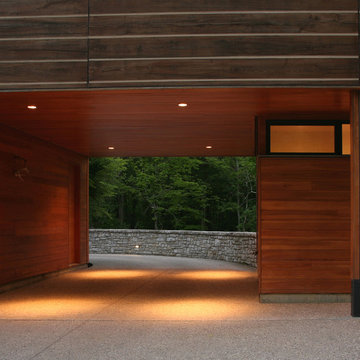
Taking its cues from both persona and place, this residence seeks to reconcile a difficult, walnut-wooded site with the late client’s desire to live in a log home in the woods. The residence was conceived as a 24 ft x 150 ft linear bar rising into the trees from northwest to southeast. Positioned according to subdivision covenants, the structure bridges 40 ft across an existing intermittent creek, thereby preserving the natural drainage patterns and habitat. The residence’s long and narrow massing allowed many of the trees to remain, enabling the client to live in a wooded environment. A requested pool “grotto” and porte cochere complete the site interventions. The structure’s section rises successively up a cascading stair to culminate in a glass-enclosed meditative space (known lovingly as the “bird feeder”), providing access to the grass roof via an exterior stair. The walnut trees, cleared from the site during construction, were locally milled and returned to the residence as hardwood flooring.
Photo Credit: Eric Williams (Sophisticated Living magazine)
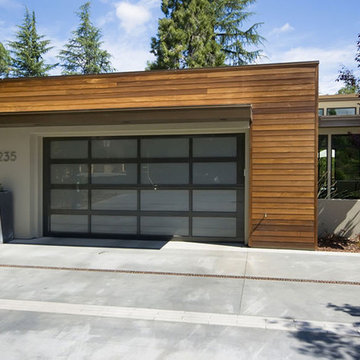
Mark Pinkerton VI360 Photography
Bild på en funkis enbils garage och förråd
Bild på en funkis enbils garage och förråd
36 653 foton på modern garage och förråd
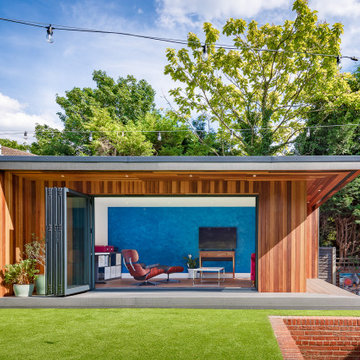
Mid-blue Venetian polished plaster feature wall in a home office.
Idéer för en modern fristående garage och förråd
Idéer för en modern fristående garage och förråd
12
