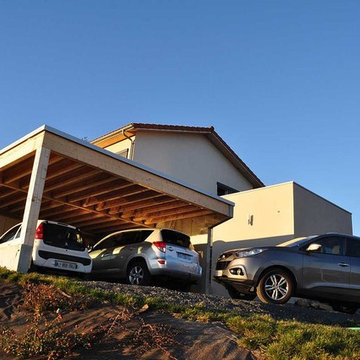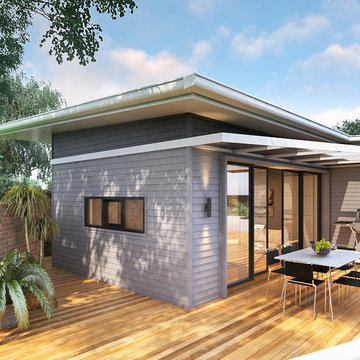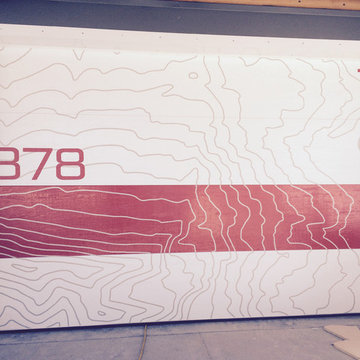597 foton på modern garage och förråd
Sortera efter:
Budget
Sortera efter:Populärt i dag
81 - 100 av 597 foton
Artikel 1 av 3
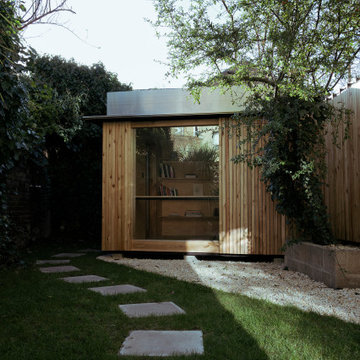
The rear garden of a nineteen century Victorian terraced house in Hackney was expectantly awaiting a fresh start. Previous renovation works and a rear addition to the main house had left the garden in a state of disrepair. This was home to an artist looking to expand their studio space outdoors and explore the garden as a living backdrop for work-in-progress artwork.
The pavilion is flexible in its use as a studio, workshop and informal exhibition space within the garden setting. It sits in the corner to the west of the rear garden gate defining a winding path that delays the moment of arrival at the house. Our approach was to engage with the tradition of timber garden buildings and explore the connections between the various elements that compose the garden to create a new harmonious whole - landscape, vegetation, fences.
A generous northeast facing picture window allows for a soft and uniform light to bathe the pavilion’s interior space. It frames the landscape it sits within as well as the repetition of the brick terrace and its butterfly roofs. The vertical Siberian larch panels articulate the different components at play by cladding the pavilion, offering a backdrop to the pyracantha tree and providing a new face to the existing party fence. This continuous gesture accommodates the pavilion openings and a new planter, setting a datum on which the roof sits. The latter is expressed through an aluminium fascia and a fine protrusion that harmonizes the sense of height throughout.
The elemental character of the garden is emphasized by the minimal palette of materials which are applied respectfully to their natural appearance. As it ages the pavilion is absorbed back into the density of the growing garden.
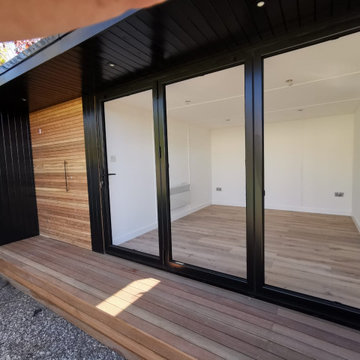
Abbots Langley Garden Gym
Exempel på ett litet modernt fristående kontor, studio eller verkstad
Exempel på ett litet modernt fristående kontor, studio eller verkstad
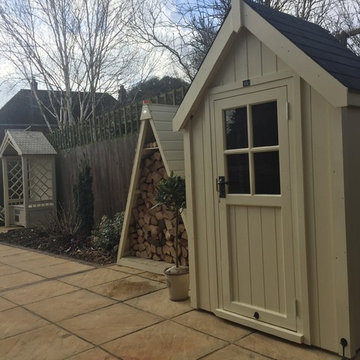
Taken by our craftsmen after assembly....
Idéer för ett litet modernt fristående trädgårdsskjul
Idéer för ett litet modernt fristående trädgårdsskjul
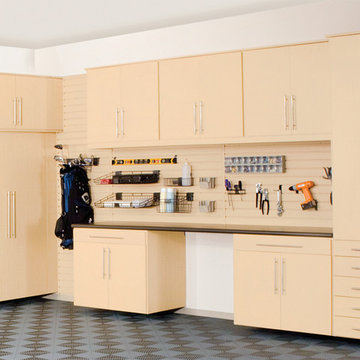
A clean style incorporating convenient wall accessories for easy access to your most frequently used items. Also, featuring custom designed carport tile for easy cleaning.
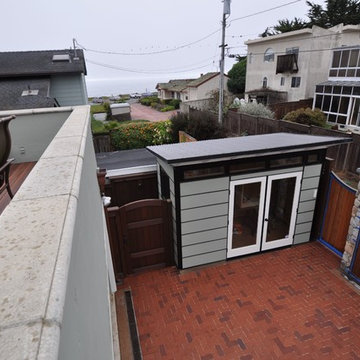
The 6x12 Studio Shed Classroom - also serves as a border and continuation of the gated fence which hides trash cans and boogie boards.
Bild på ett litet funkis fristående kontor, studio eller verkstad
Bild på ett litet funkis fristående kontor, studio eller verkstad
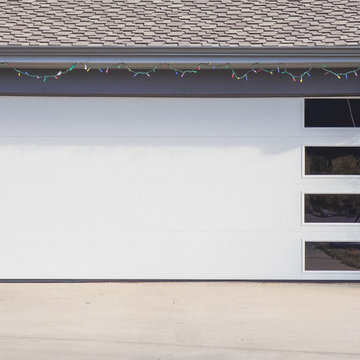
The Wayne Dalton 8300 shown here in a white Flush design.
Idéer för en mellanstor modern tillbyggd garage och förråd
Idéer för en mellanstor modern tillbyggd garage och förråd
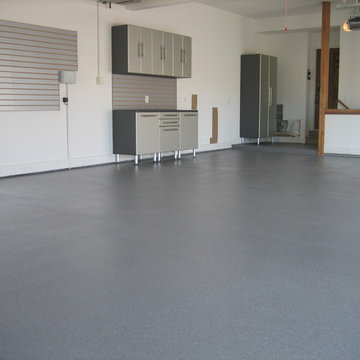
This is a garage in desperate need of some organization. The customer has used this space as the "catch all". Many homeowners are guilty of this, no place for this now, just toss it in the garage! Before you know it..BAM! You have a landfill attached to the house! This garage makeover was completed in 5 days. We prepped the concrete floor using a shot blaster machine attached to a vacuum to help with the dust. Then applied a UV resistant epoxy flooring with 4 coats of material. Next, all the garage cabinetry was installed, and some slatwall storage for the walls. Cabinets are very attractive with silver powder coated doors that have radias edges and grey boxes. We recommend all of garage cabinetry to be installed off the floor for moisture reasons. Garages have a harsh environment with constant wind, rain, UV rays, insects, rodent’s etc. Make sure any product installed in this space is designed for it.
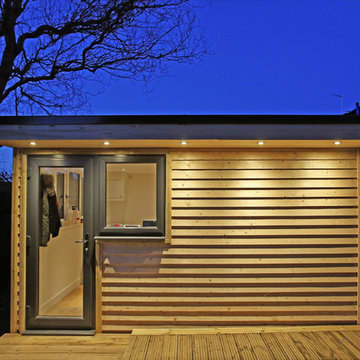
Our Garden Studio provides a professional working environment for a hair dresser who works from home.
Idéer för att renovera en mellanstor funkis garage och förråd
Idéer för att renovera en mellanstor funkis garage och förråd
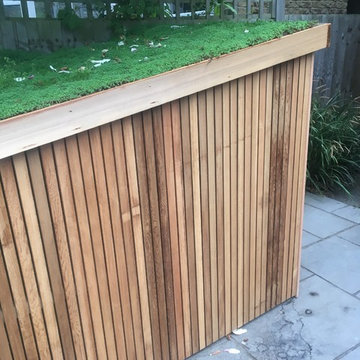
Western red cedar weathers to a beautiful silvery grey colour over a year. This will provide a striking contrast to the lush green of the living roof.
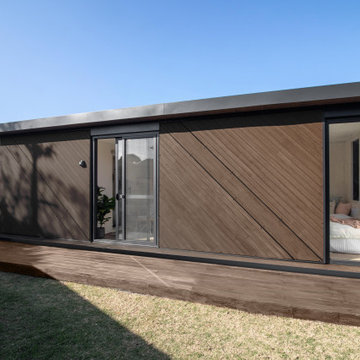
The spacious apartment-styled studio is perfect as a small standalone home, or a large addition to your existing home.
Idéer för att renovera ett mellanstort funkis fristående gästhus
Idéer för att renovera ett mellanstort funkis fristående gästhus
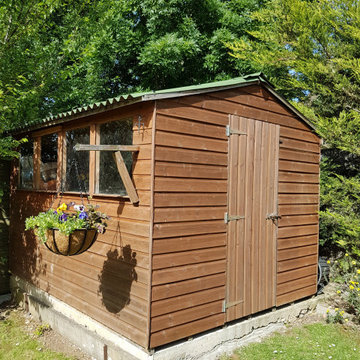
This is a before photo of the old garden shed..
Bild på ett mellanstort funkis fristående trädgårdsskjul
Bild på ett mellanstort funkis fristående trädgårdsskjul
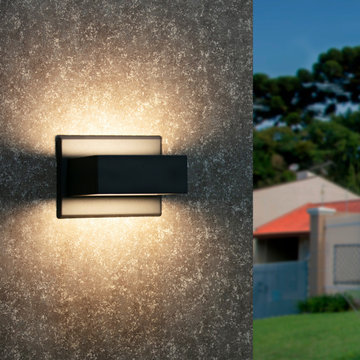
Elegant & classic design: outdoor lights from well-known European designers. Many of our lamps have won the Red Dot, German Design, IF Design Award many times. Lines perfectly with the light to create a premiere design. Inowel focuses on the innovation & design.
Lamp detail: the outdoor light is made of high-quality aluminum, the color is dark grey, hard wired. Lamp size 7.17*5.83*5.24in, the backplate size is 5.2*7.2in, bracket size 4.1*0.87in. Lamp working voltage is 120v, power is 7.5w, light is 3000k, 240lm.
Easy install and idea for outdoor: when receive it you can quickly install, all mounting accessories are included. Detail install operations pl check user manual. This modern wall lamp can used at patio, entrance, garden, exit, driveway, yard, garage, cafes, etc.
IP54 waterproof: all-weather resistant, wall sconces made of high quality aluminum, so anti-rust & corrosion. Never worry about rain, storm, sleet, snow, ultra high or low temperatures, this light fixture will still perfect after years of using.
3-year warranty guarantees: LED wall lamp is longevity use. Certificate ETL. Any questions pl ask in the product page or contact us through amazon. We offer this outdoor lantern hassle-free return policies.
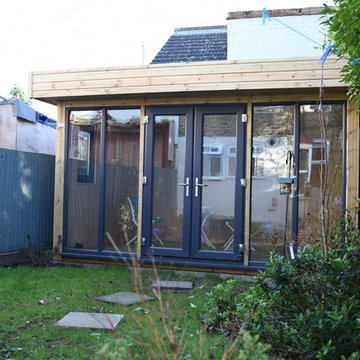
Ms R contacted Garden Retreat April 2015 and was specifically interested in a Contemporary Garden Office to be installed at the bottom of the garden. The overall width of the garden is 4.8m so we designed it to fit with minimum access to enable the building to be maintained but also to maximize the space available. The new contemporary garden office will allow the customer to separate work away from home and enable them to reclaim the room in the house back to its original use.
This was however not a straightforward installation. The Client's house is a terraced house which was three in from the end and there was no side access or rear access which made the installation element of the project tricky.
Most of the sections were taken through the house but in this instance the roof sections has to go over 3 fences which were happy to do. We provided additional labour to ensure the installation was completed within a day and everything went to plan.
This contemporary garden building is constructed using an external timber clad with tanalith BS8417 shiplap and bitumen paper. The walls are constructed using a 75mm x 38mm timber frame, 50mm polystyrene and a grooved 12mm inner ply to finish the walls. The total thickness of the walls is 100mm which lends itself to all year round use. The floor is manufactured using heavy duty bearers, 75mm Celotex and a 12mm ply floor which can either be carpeted or a vinyl floor can be installed for a hard wearing and an easily clean option. We supplied and installed a vinyl floor as part of the installation, in this particular case 'Rift Oak', please contact us for further information.
The roof is insulated and comes with an inner ply, metal Rolaclad roof covering and internal spot lights. Also within the electrics pack there is consumer unit, 3 double sockets and a switch.
This particular model was supplied with one set of 1400mm wide anthracite grey uPVC multi-lock french doors and two sets of 1200mm anthracite grey uPVC sidelights which provides a modern look and lots of light. In addition, it has a contemporary window in the left hand elevation for ventilation for when you do not want to open the doors. The building is designed to be modular so during the ordering process you have the opportunity to choose where you want the windows and doors to be.
If you are interested in this design or would like something similar please do not hesitate to contact us for a quotation?
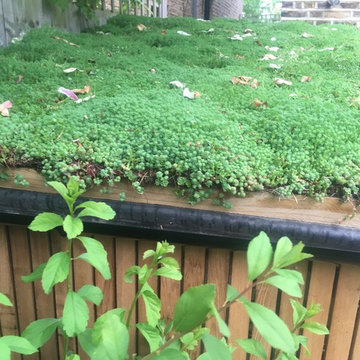
Western red cedar weathers to a beautiful silvery grey colour over a year. This will provide a striking contrast to the lush green of the living roof.
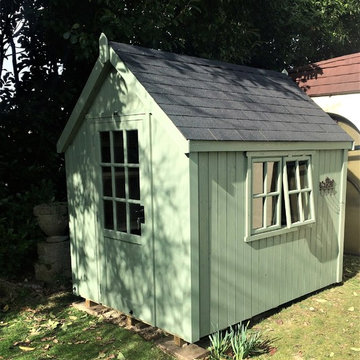
Taken by our craftsmen after delivery and assembly in Colchester
Inspiration för mellanstora moderna fristående trädgårdsskjul
Inspiration för mellanstora moderna fristående trädgårdsskjul
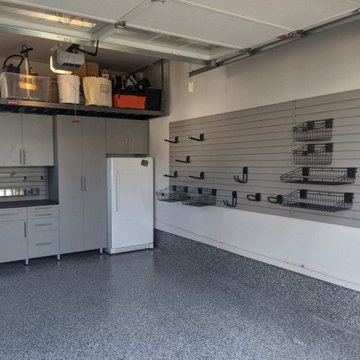
Fantastic built-in storage and organization for a double car garage with light grey cabinets.
Modern inredning av en mellanstor tillbyggd tvåbils garage och förråd
Modern inredning av en mellanstor tillbyggd tvåbils garage och förråd
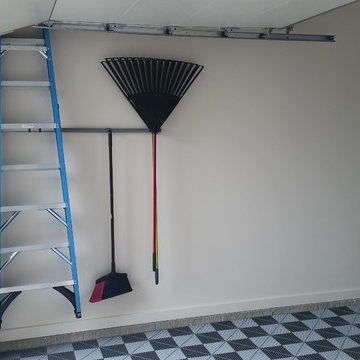
Idéer för ett mellanstort modernt tillbyggt kontor, studio eller verkstad
597 foton på modern garage och förråd
5
