13 460 foton på modern garderob och förvaring för könsneutrala
Sortera efter:
Budget
Sortera efter:Populärt i dag
161 - 180 av 13 460 foton
Artikel 1 av 3
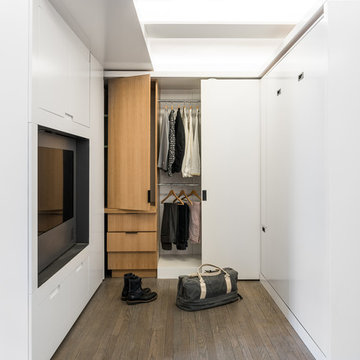
A motorized sliding element creates dedicated dressing room in a 390 sf Manhattan apartment. The TV enclosure with custom speakers from Flow Architech rotates 360 degrees for viewing in the dressing room, or in the living room on the other side.
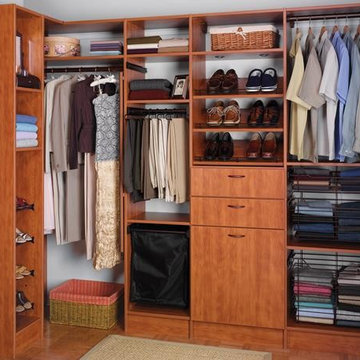
Custom Walk-In Closet shown in a Mahogany finish. This simple and efficient design provides maximum storage for a medium to small space. Integrated hanging areas provide long hang areas for dresses and coats as well as two short hang areas for shirts and pants. Modern metal storage baskets and shoe racks as well as two built in hamper systems (Seen at center lower drawer and lower left of drawers) add to the efficiency of this design. Finishing touches include bronze accent hardware and lower toe kicks.
Call Today to schedule your free in home consultation, and be sure to ask about our monthly promotions.
Tailored Living® & Premier Garage® Grand Strand / Mount Pleasant
OFFICE: 843-957-3309
EMAIL: jsnash@tailoredliving.com
WEB: tailoredliving.com/myrtlebeach
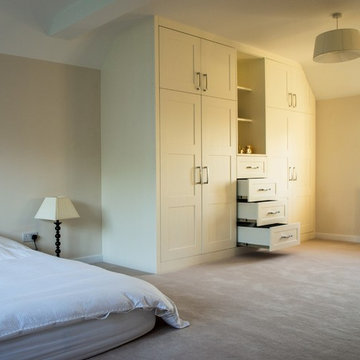
Paneled wardrobe in modern clean line style
Foto på ett funkis klädskåp för könsneutrala, med skåp i shakerstil
Foto på ett funkis klädskåp för könsneutrala, med skåp i shakerstil
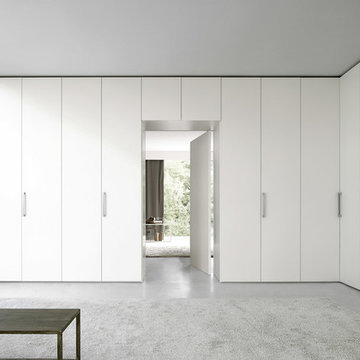
Exempel på ett stort modernt klädskåp för könsneutrala, med släta luckor, vita skåp och betonggolv
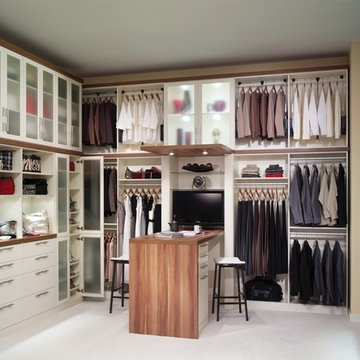
Beautiful walk-in closet and dressing room. Features include shoe storage, handbag storage pull-down hanging system, slide out mirror, double tiered jewelry trays and a swivel ironing board. Shown in Eggshell Ivory with Forterra in Canyon Plum. Call for a Free Consultation at 610-358-3171
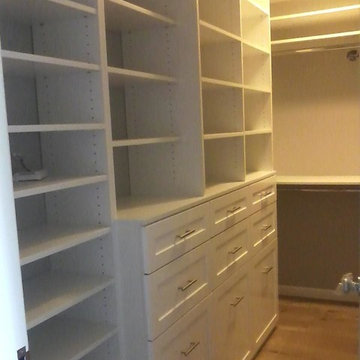
Walk-in white melamine closet with shaker drawer-fronts in brownstone in Brooklyn. Three separate hamper drawers included.
Idéer för att renovera ett litet funkis walk-in-closet för könsneutrala, med skåp i shakerstil, vita skåp och ljust trägolv
Idéer för att renovera ett litet funkis walk-in-closet för könsneutrala, med skåp i shakerstil, vita skåp och ljust trägolv
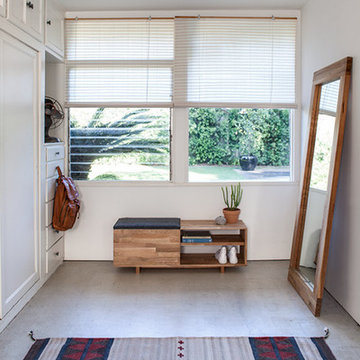
Expertly crafted using the highest quality English Walnut, the LAXseries Storage Bench is sleek and sophisticated. It incorporates a comfortable and convenient sliding padded seat to conceal a spacious storage compartment within. The two shelves make for an excellent location to store footwear, sunblock, umbrella or anything you’ll need before heading out the door.
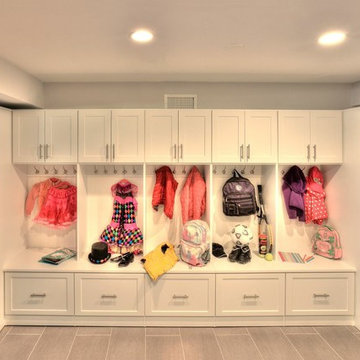
Inspiration för stora moderna walk-in-closets för könsneutrala, med skåp i shakerstil, vita skåp och klinkergolv i porslin
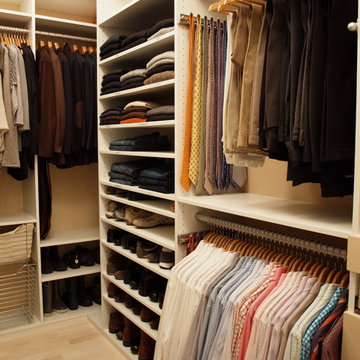
Closet design in collaboration with Transform Closets
Idéer för stora funkis walk-in-closets för könsneutrala, med vita skåp och ljust trägolv
Idéer för stora funkis walk-in-closets för könsneutrala, med vita skåp och ljust trägolv
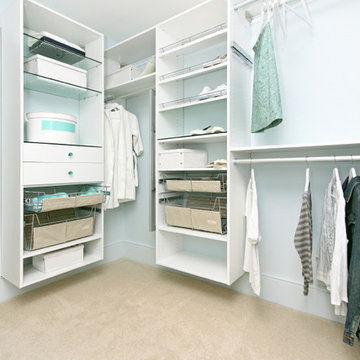
ISTOCK PHOTOS
Foto på ett mellanstort funkis walk-in-closet för könsneutrala, med släta luckor, vita skåp och heltäckningsmatta
Foto på ett mellanstort funkis walk-in-closet för könsneutrala, med släta luckor, vita skåp och heltäckningsmatta
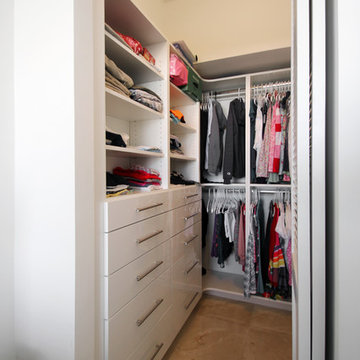
Modern inredning av ett litet walk-in-closet för könsneutrala, med släta luckor, vita skåp, klinkergolv i porslin och beiget golv
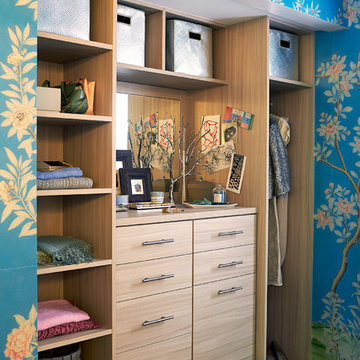
Painted Headboard wall in Ronald McDonald Showhouse - Design by Jennifer Mehditash. Custom Builtin California Closet and laundry bin, with hand painted custom Gracie wallcovering. Currey and Co Lighting
Stacey van Berkel Photography, Mehditash Design, Raina Kattelson styling
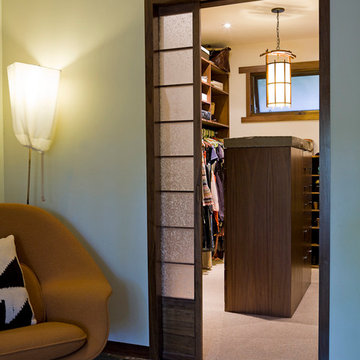
Entrance to walk-in closet, custom Shoji door. Room seating, Womb chair and ottoman by Eero Saarinen, adds the mid-century touch. Noguchi bamboo floor lamp with silk shade. How nicely it can all come together.
Photo by Misha Gravenor
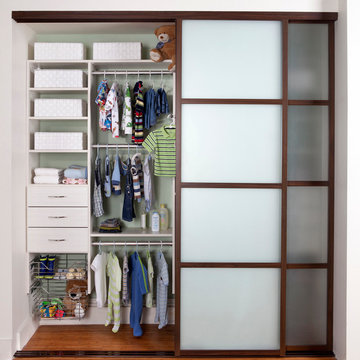
This is one lucky baby with a well organized closet designed in our popular White Coco melamine. The aluminum sliding doors feature a walnut finish and inset milky glass. This wall hung custom closet shows triple hanging that can adjust as the child grows, drawers and slide out chrome baskets for toys and miscellaneous items.
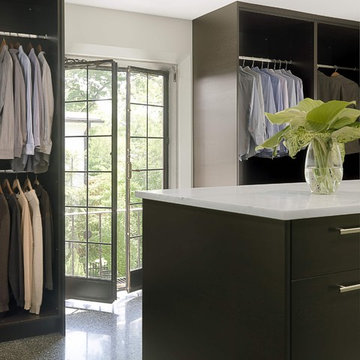
Renovation of a turn of the century Marit & Young house in the St. Louis area.
Alise O'Brien Photography
Inredning av ett modernt mellanstort walk-in-closet för könsneutrala, med svarta skåp, släta luckor och klinkergolv i keramik
Inredning av ett modernt mellanstort walk-in-closet för könsneutrala, med svarta skåp, släta luckor och klinkergolv i keramik

Our client initially asked us to assist with selecting materials and designing a guest bath for their new Tucson home. Our scope of work progressively expanded into interior architecture and detailing, including the kitchen, baths, fireplaces, stair, custom millwork, doors, guardrails, and lighting for the residence – essentially everything except the furniture. The home is loosely defined by a series of thick, parallel walls supporting planar roof elements floating above the desert floor. Our approach was to not only reinforce the general intentions of the architecture but to more clearly articulate its meaning. We began by adopting a limited palette of desert neutrals, providing continuity to the uniquely differentiated spaces. Much of the detailing shares a common vocabulary, while numerous objects (such as the elements of the master bath – each operating on their own terms) coalesce comfortably in the rich compositional language.
Photo Credit: William Lesch
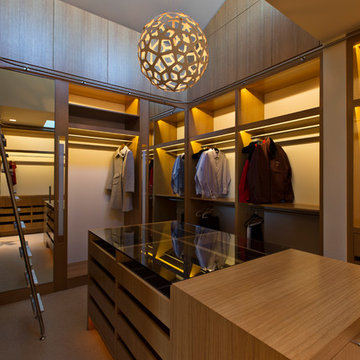
Frank Perez Photographer
Foto på ett stort funkis walk-in-closet för könsneutrala, med släta luckor, skåp i mellenmörkt trä och heltäckningsmatta
Foto på ett stort funkis walk-in-closet för könsneutrala, med släta luckor, skåp i mellenmörkt trä och heltäckningsmatta
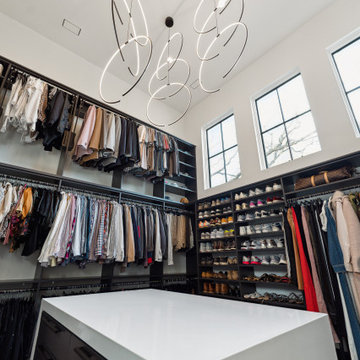
Inspiration för stora moderna walk-in-closets för könsneutrala, med öppna hyllor, svarta skåp och ljust trägolv

This luxury dressing room has a safari theme.
Featuring polytec notaio walnut and laminex brushed bronze. Previously the room had two entrances, by deleting one of the entrances, we were able to create a cul-de-sac style space at one end for a beautiful floating dressing table on front of the "halo effect" of the backlit feature mirror.
To maximise space and organisation all clothing was measured and shoes counted.
Angling the shoe shelves made enough space for the seat to fit in front of the shoes without needing to project beyond the main cabinetry.
Shoe drawers stack casual shoes vertically for convenience of viewing and selecting.
A custom scarf rack ensures scarves are very visible and stored in a non slip solution, making great use of the narrow space outside the ensuite.

Our Princeton architects collaborated with the homeowners to customize two spaces within the primary suite of this home - the closet and the bathroom. The new, gorgeous, expansive, walk-in closet was previously a small closet and attic space. We added large windows and designed a window seat at each dormer. Custom-designed to meet the needs of the homeowners, this space has the perfect balance or hanging and drawer storage. The center islands offers multiple drawers and a separate vanity with mirror has space for make-up and jewelry. Shoe shelving is on the back wall with additional drawer space. The remainder of the wall space is full of short and long hanging areas and storage shelves, creating easy access for bulkier items such as sweaters.
13 460 foton på modern garderob och förvaring för könsneutrala
9