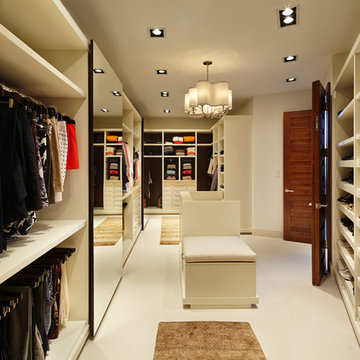60 foton på modern garderob och förvaring, med kalkstensgolv
Sortera efter:
Budget
Sortera efter:Populärt i dag
1 - 20 av 60 foton
Artikel 1 av 3

A custom walk-in with the exact location, size and type of storage that TVCI's customer desired. The benefit of hiring a custom cabinet maker.
Inspiration för stora moderna walk-in-closets för könsneutrala, med luckor med upphöjd panel, vita skåp, grått golv och kalkstensgolv
Inspiration för stora moderna walk-in-closets för könsneutrala, med luckor med upphöjd panel, vita skåp, grått golv och kalkstensgolv
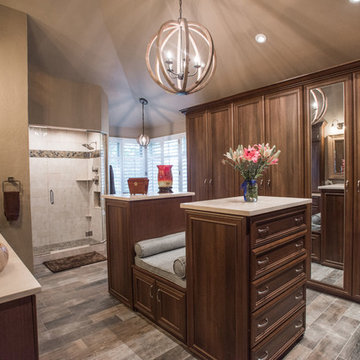
"When I first visited the client's house, and before seeing the space, I sat down with my clients to understand their needs. They told me they were getting ready to remodel their bathroom and master closet, and they wanted to get some ideas on how to make their closet better. The told me they wanted to figure out the closet before they did anything, so they presented their ideas to me, which included building walls in the space to create a larger master closet. I couldn't visual what they were explaining, so we went to the space. As soon as I got in the space, it was clear to me that we didn't need to build walls, we just needed to have the current closets torn out and replaced with wardrobes, create some shelving space for shoes and build an island with drawers in a bench. When I proposed that solution, they both looked at me with big smiles on their faces and said, 'That is the best idea we've heard, let's do it', then they asked me if I could design the vanity as well.
"I used 3/4" Melamine, Italian walnut, and Donatello thermofoil. The client provided their own countertops." - Leslie Klinck, Designer
See more photos of this project under 'Master Bathroom & Closet Combination'.
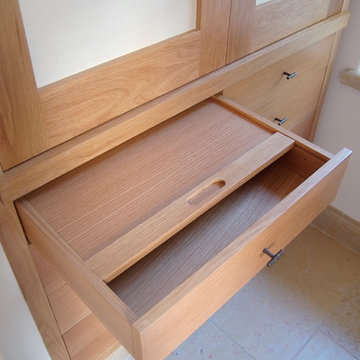
Inspiration för ett litet funkis klädskåp för könsneutrala, med släta luckor, skåp i ljust trä, kalkstensgolv och beiget golv
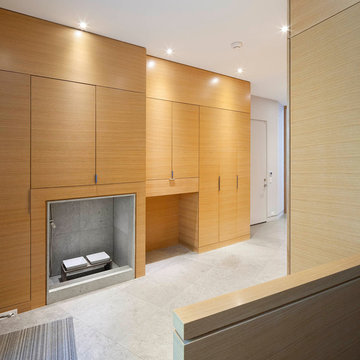
Tom Arban
Exempel på ett stort modernt walk-in-closet för könsneutrala, med släta luckor, skåp i ljust trä och kalkstensgolv
Exempel på ett stort modernt walk-in-closet för könsneutrala, med släta luckor, skåp i ljust trä och kalkstensgolv
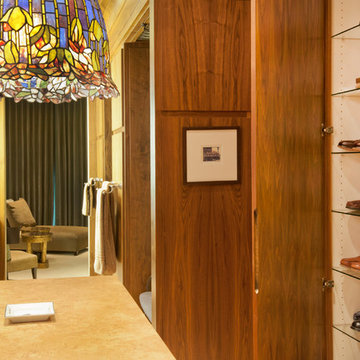
Kurt Johnson
Inspiration för ett stort funkis omklädningsrum för män, med släta luckor, bruna skåp och kalkstensgolv
Inspiration för ett stort funkis omklädningsrum för män, med släta luckor, bruna skåp och kalkstensgolv
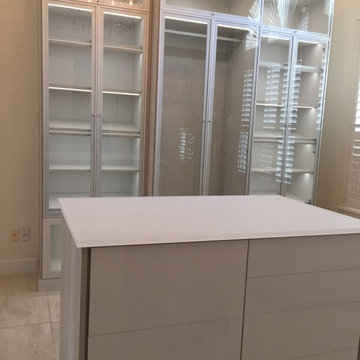
Modern custom wardrobe with natural aluminum metal frames for the doors with clear glass; Tesoro Linen for the cabinets/shelving; recessed light strips and spot lights on a touch-free dimmer, and on the island high gloss-push-open-drawers.
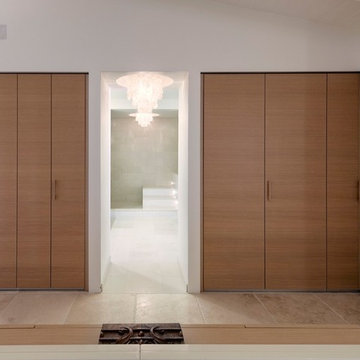
This retreat was designed with separate Women's and Men's private areas. The Women's Bathroom & Closet a large, inviting space for rejuvenation and peace. The Men's Bedroom & Bar a place of relaxation and warmth. The Lounge, an expansive area with a welcoming view of nature.

This painted master bathroom was designed and made by Tim Wood.
One end of the bathroom has built in wardrobes painted inside with cedar of Lebanon backs, adjustable shelves, clothes rails, hand made soft close drawers and specially designed and made shoe racking.
The vanity unit has a partners desk look with adjustable angled mirrors and storage behind. All the tap fittings were supplied in nickel including the heated free standing towel rail. The area behind the lavatory was boxed in with cupboards either side and a large glazed cupboard above. Every aspect of this bathroom was co-ordinated by Tim Wood.
Designed, hand made and photographed by Tim Wood
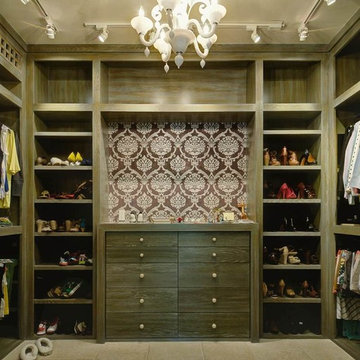
Inredning av ett modernt mellanstort walk-in-closet för kvinnor, med släta luckor, skåp i slitet trä och kalkstensgolv
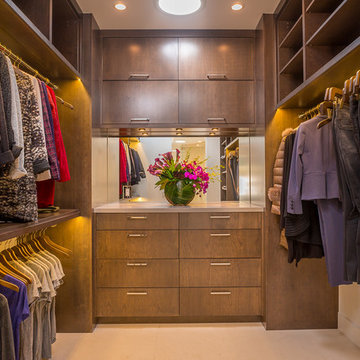
Simple, rich Bellmont Stockholm cabinetry in Folkstone make this closet refined and luxurious. Top Knobs square pulls are subtle but maintain the contemporary inspiration carried through from the master bathroom. Accent lighting gives a warm glow to really emphasize the richness of the cabinets.
Clarified Studios
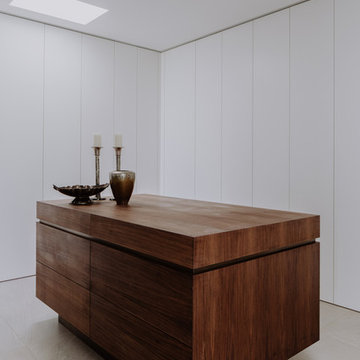
Modern inredning av ett stort omklädningsrum för könsneutrala, med släta luckor, vita skåp, kalkstensgolv och grått golv
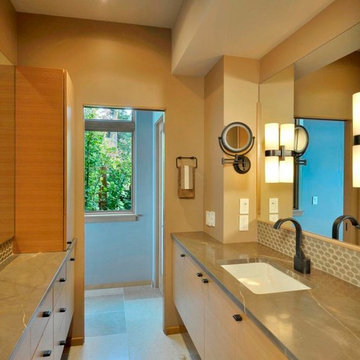
Exempel på ett mellanstort modernt omklädningsrum för kvinnor, med släta luckor, skåp i ljust trä och kalkstensgolv
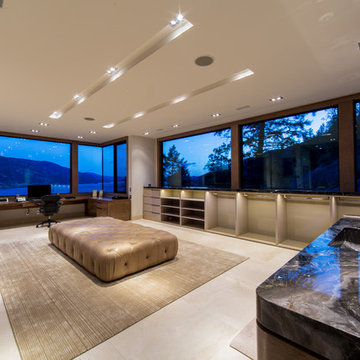
Inredning av ett modernt mycket stort omklädningsrum för män, med öppna hyllor, beige skåp, kalkstensgolv och beiget golv
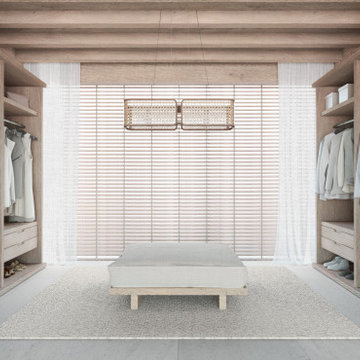
Inspiration för moderna garderober, med öppna hyllor, skåp i ljust trä, kalkstensgolv och beiget golv
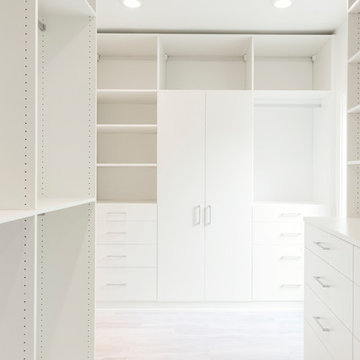
Contractor - Alair Home Dallas
Photographer - Michael Wiltbank
Idéer för stora funkis walk-in-closets för könsneutrala, med kalkstensgolv, beiget golv, släta luckor och vita skåp
Idéer för stora funkis walk-in-closets för könsneutrala, med kalkstensgolv, beiget golv, släta luckor och vita skåp
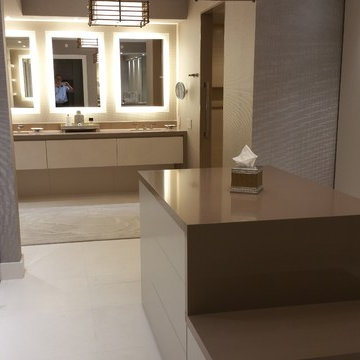
Flat Lacquered doors over wood built-in Wardrobes
Inspiration för stora moderna omklädningsrum för könsneutrala, med släta luckor, beige skåp och kalkstensgolv
Inspiration för stora moderna omklädningsrum för könsneutrala, med släta luckor, beige skåp och kalkstensgolv
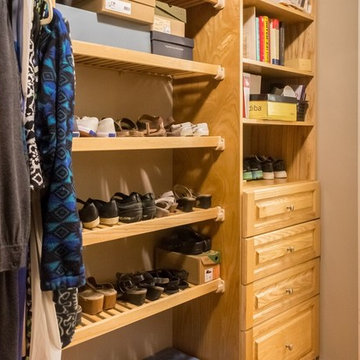
Inredning av ett modernt stort walk-in-closet för kvinnor, med luckor med profilerade fronter, skåp i mörkt trä och kalkstensgolv
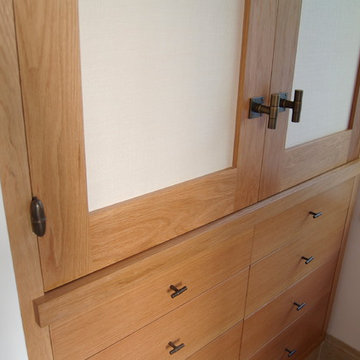
Inredning av ett modernt litet klädskåp för könsneutrala, med släta luckor, skåp i ljust trä, kalkstensgolv och beiget golv
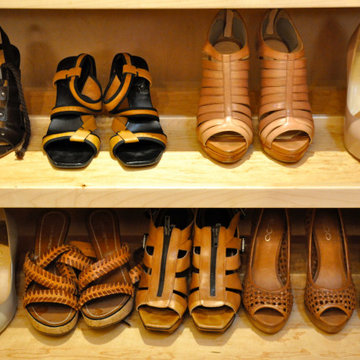
When they briefed us on these two dressing rooms, our clients envisioned luxurious and highly functional dressing spaces inspired by Hollywood's makeup artist studios and Carrie Bradshaw’s iconic dressing room in Sex and the City.
Conceived around a central island fitted with red alabaster veneer, a composite veneer made of vibrant reds and spicy oranges alternating with citrus yellows, 'Her' dressing room is fitted with white-washed oak veneered wardrobes individually designed to include a customised space for every item, from dresses and shirts to shoes and purses.
Featuring a combination of carefully selected statement pieces such as a dazzling crystal chandelier or a flamboyant hand-blown glass vessel, it is split into two separate spaces, a 'hair and make-up station' fitted with a custom-built mirror with dimmable spotlights and the actual 'dressing room' fitted with floor-to-ceiling furnishings of rigorous and highly functional design.
Set up around an imposing central island dressed with dark Wenge wood veneer of exquisite quality, 'His' dressing room features a combination of carefully selected statement pieces such as a floating sculptural pendant light and a comfortable Barcelona® Stool with floor-to-ceiling fitted furnishings of rigorous and highly functional design.
Champagne honed travertine flooring tiles complete these enchanting spaces. The two dressing rooms cover a total of 45 m2.
60 foton på modern garderob och förvaring, med kalkstensgolv
1
