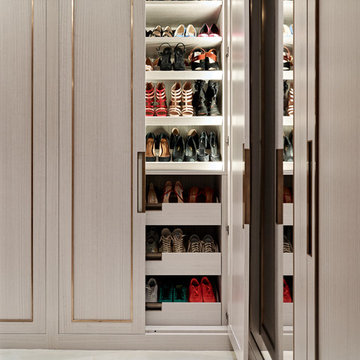689 foton på modern garderob och förvaring, med luckor med infälld panel
Sortera efter:
Budget
Sortera efter:Populärt i dag
1 - 20 av 689 foton
Artikel 1 av 3

Inredning av ett modernt mycket stort walk-in-closet för könsneutrala, med beiget golv, grå skåp och luckor med infälld panel
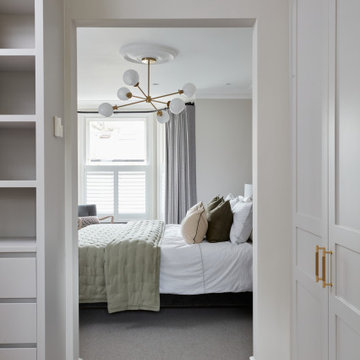
Bespoke walk through wardrobe looking back into the master bedroom.
Inredning av en modern mellanstor garderob, med luckor med infälld panel och heltäckningsmatta
Inredning av en modern mellanstor garderob, med luckor med infälld panel och heltäckningsmatta

Our Princeton architects collaborated with the homeowners to customize two spaces within the primary suite of this home - the closet and the bathroom. The new, gorgeous, expansive, walk-in closet was previously a small closet and attic space. We added large windows and designed a window seat at each dormer. Custom-designed to meet the needs of the homeowners, this space has the perfect balance or hanging and drawer storage. The center islands offers multiple drawers and a separate vanity with mirror has space for make-up and jewelry. Shoe shelving is on the back wall with additional drawer space. The remainder of the wall space is full of short and long hanging areas and storage shelves, creating easy access for bulkier items such as sweaters.
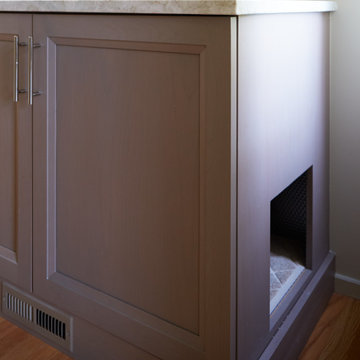
Idéer för ett stort modernt walk-in-closet för könsneutrala, med luckor med infälld panel, skåp i mellenmörkt trä, ljust trägolv och brunt golv

Vestidor con puertas correderas
Exempel på ett mellanstort modernt walk-in-closet för könsneutrala, med luckor med infälld panel, skåp i mellenmörkt trä, klinkergolv i keramik och grått golv
Exempel på ett mellanstort modernt walk-in-closet för könsneutrala, med luckor med infälld panel, skåp i mellenmörkt trä, klinkergolv i keramik och grått golv
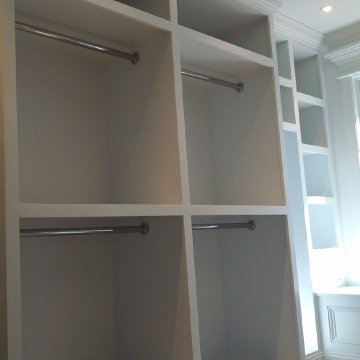
Idéer för mellanstora funkis walk-in-closets för könsneutrala, med luckor med infälld panel, vita skåp, heltäckningsmatta och beiget golv
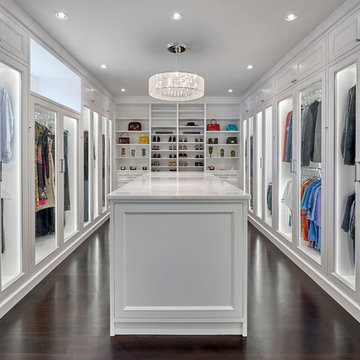
Inspiration för ett stort funkis walk-in-closet för könsneutrala, med luckor med infälld panel, vita skåp, mörkt trägolv och svart golv
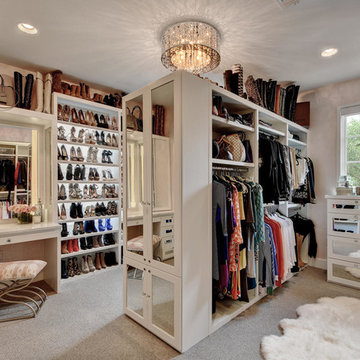
Exempel på ett stort modernt walk-in-closet för kvinnor, med luckor med infälld panel, vita skåp, heltäckningsmatta och grått golv
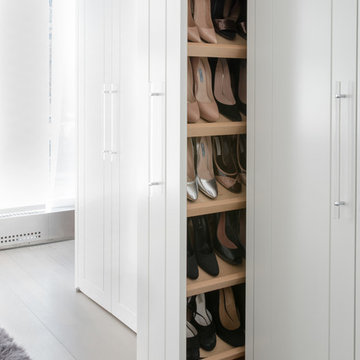
Foto på en funkis garderob för kvinnor, med luckor med infälld panel, vita skåp, ljust trägolv och grått golv
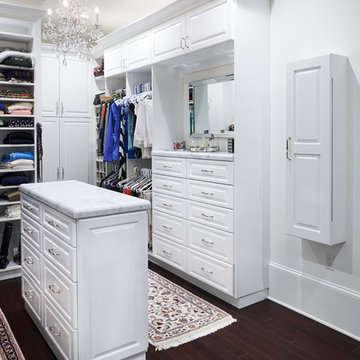
Brazilian Cherry (Jatoba Ebony-Expresso Stain with 35% sheen) Solid Prefinished 3/4" x 3 1/4" x RL 1'-7' Premium/A Grade 22.7 sqft per box X 237 boxes = 5390 sqft
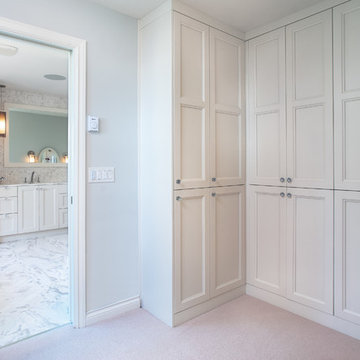
My House Design/Build Team | www.myhousedesignbuild.com | 604-694-6873 | Reuben Krabbe Photography
Modern inredning av ett stort walk-in-closet för könsneutrala, med luckor med infälld panel, vita skåp och heltäckningsmatta
Modern inredning av ett stort walk-in-closet för könsneutrala, med luckor med infälld panel, vita skåp och heltäckningsmatta
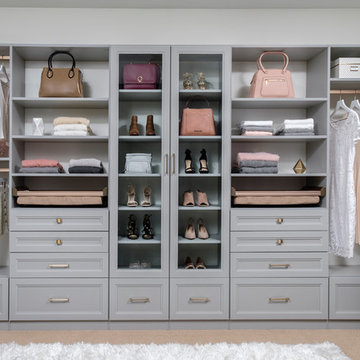
Idéer för ett mellanstort modernt walk-in-closet för kvinnor, med luckor med infälld panel, grå skåp, heltäckningsmatta och beiget golv
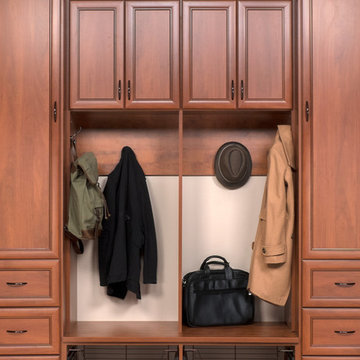
Inredning av ett modernt litet klädskåp för könsneutrala, med luckor med infälld panel och skåp i ljust trä
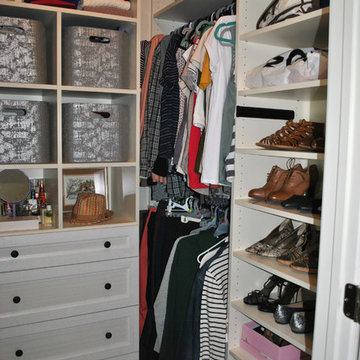
This client had a closet "emergency" when her wire racks fell from her wall. Not an uncommon situation. We get those calls quite often.
Her small walk-in closet actually feels larger now and she said it turned out even better than she imagined!
Designed by Michelle Langley
Fabricated and Installed by Closet Factory Washington, DC
Antique White Melamine with Textured Drawer Face inserts.
Custom Jewelry Drawer (Top Drawer).
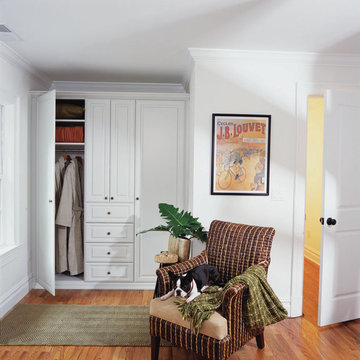
Wardrobes are designed to accommodate your clothes, style and space. If your home lacks a closet in the bedroom, a built-in wardrobe can solve your storage problems. This beautiful white painted built-in wardrobe with raised panel doors and base and crown molding turns this hard to use corner into extra storage space. Large wardrobe cabinets deliver a sufficient amount of hanging space for extra storage. With more depth, you are able to hang long clothing with enough room underneath to store your favorite footwear. Front to back hanging rods provide a generous amount of hanging space. Visualizing your available clothing options face on will cut down the time it takes to mix and match the perfect ensemble. Top shelves offer enough space to hold your extra pillows and bulkier linens. Top shelves are also a convenient place to store your exclusive handbags in a upright positions to avoid damage.
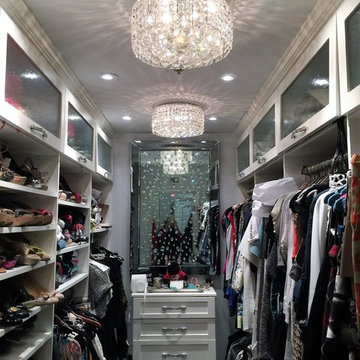
The master closet is organize with built in cabinetry, designed to maximize the storage capacity of a small closet. Chandeliers and mirror give the illusion that the closet is bigger than it actually is.
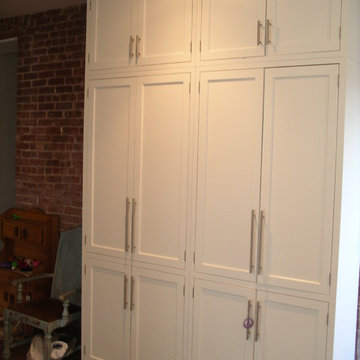
Michelle T
Inspiration för ett mellanstort funkis klädskåp för könsneutrala, med luckor med infälld panel, vita skåp och mellanmörkt trägolv
Inspiration för ett mellanstort funkis klädskåp för könsneutrala, med luckor med infälld panel, vita skåp och mellanmörkt trägolv

Our Princeton architects collaborated with the homeowners to customize two spaces within the primary suite of this home - the closet and the bathroom. The new, gorgeous, expansive, walk-in closet was previously a small closet and attic space. We added large windows and designed a window seat at each dormer. Custom-designed to meet the needs of the homeowners, this space has the perfect balance or hanging and drawer storage. The center islands offers multiple drawers and a separate vanity with mirror has space for make-up and jewelry. Shoe shelving is on the back wall with additional drawer space. The remainder of the wall space is full of short and long hanging areas and storage shelves, creating easy access for bulkier items such as sweaters.
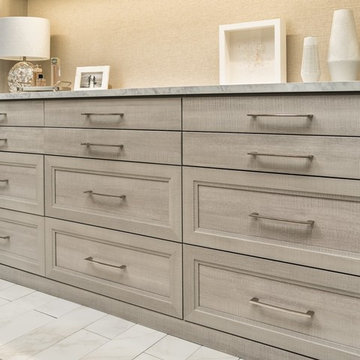
Idéer för ett mycket stort modernt walk-in-closet för könsneutrala, med grå skåp, luckor med infälld panel och grått golv
689 foton på modern garderob och förvaring, med luckor med infälld panel
1
