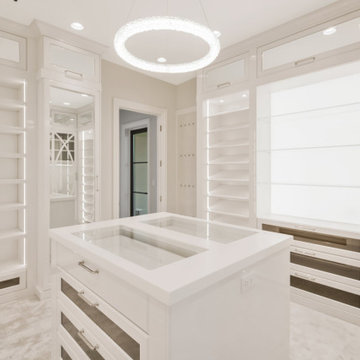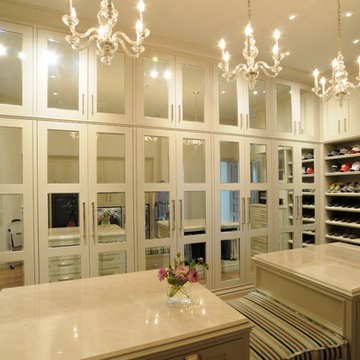2 925 foton på modern garderob och förvaring
Sortera efter:
Budget
Sortera efter:Populärt i dag
41 - 60 av 2 925 foton
Artikel 1 av 3
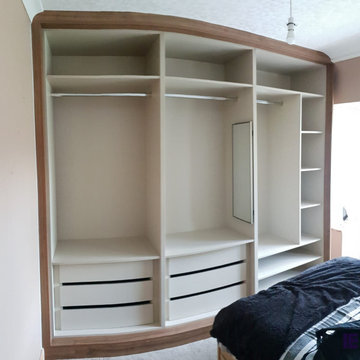
Our oak wardrobes with sliding doors and a practical pull-out mirror are the perfect way to add style and storage to your bedroom. The subtle curved design and rich brown textured finish add a touch of elegance to your space, while the pull-out mirror makes it easy to check your appearance before you go out.
This wardrobe is also very functional, with plenty of space to store your clothes and accessories. The sliding doors make it easy to access your belongings, and the pull-out mirror is a great way to maximise your space.
If you want a stylish and functional wardrobe, our oak wardrobes with sliding doors and a practical pull-out mirror are a great option.
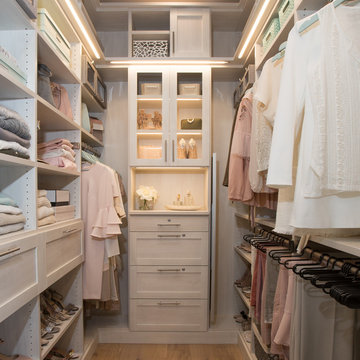
Luxury Closet Design and Space Planning
Photo by Lisa Duncan Photography
Idéer för att renovera ett mellanstort funkis walk-in-closet för kvinnor, med skåp i shakerstil, grå skåp, ljust trägolv och beiget golv
Idéer för att renovera ett mellanstort funkis walk-in-closet för kvinnor, med skåp i shakerstil, grå skåp, ljust trägolv och beiget golv
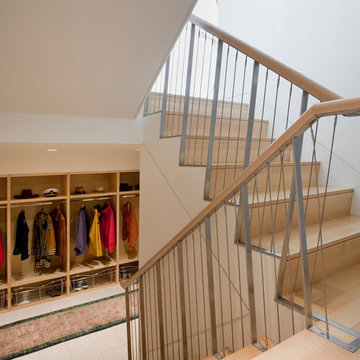
Having been neglected for nearly 50 years, this home was rescued by new owners who sought to restore the home to its original grandeur. Prominently located on the rocky shoreline, its presence welcomes all who enter into Marblehead from the Boston area. The exterior respects tradition; the interior combines tradition with a sparse respect for proportion, scale and unadorned beauty of space and light.
This project was featured in Design New England Magazine. http://bit.ly/SVResurrection
Photo Credit: Eric Roth
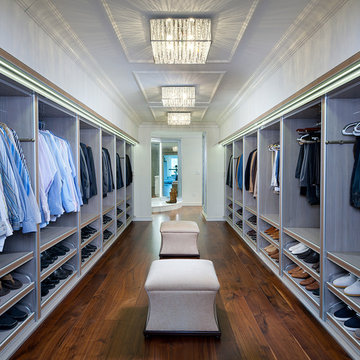
Craig Thompson Photography
Idéer för ett mycket stort modernt omklädningsrum för män, med öppna hyllor, skåp i ljust trä och mörkt trägolv
Idéer för ett mycket stort modernt omklädningsrum för män, med öppna hyllor, skåp i ljust trä och mörkt trägolv
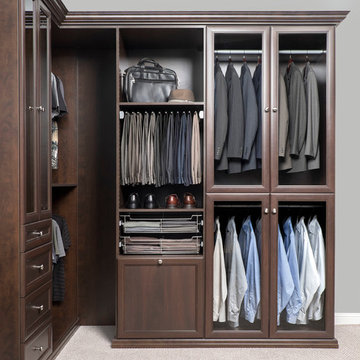
Complete your room with a luxurious corner closet for him. Premier door finish, Coco palette with decorative molding detail and brushed chrome knob handles reflect a sophisticated taste and maturity. Glass-framed doors keep your suits and dress shirts displayed and protected from dust. Small top drawer finds home for ties, watches and belts, and taller drawers create plenty of room for your socks and undergarments. Simple, organized and classy, this custom corner closet will please a practical man with refined taste.
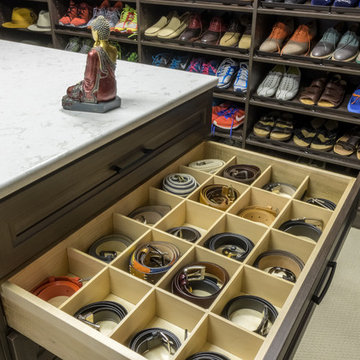
Idéer för stora funkis walk-in-closets för män, med luckor med infälld panel, skåp i mörkt trä och heltäckningsmatta
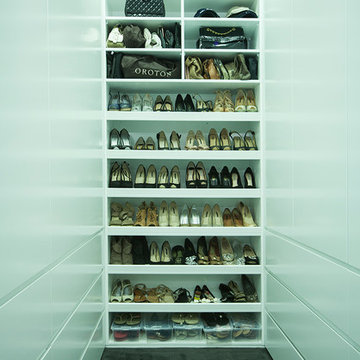
William Mallat Photography
Bild på ett mellanstort funkis walk-in-closet för könsneutrala, med släta luckor, vita skåp och heltäckningsmatta
Bild på ett mellanstort funkis walk-in-closet för könsneutrala, med släta luckor, vita skåp och heltäckningsmatta

Fully integrated Signature Estate featuring Creston controls and Crestron panelized lighting, and Crestron motorized shades and draperies, whole-house audio and video, HVAC, voice and video communication atboth both the front door and gate. Modern, warm, and clean-line design, with total custom details and finishes. The front includes a serene and impressive atrium foyer with two-story floor to ceiling glass walls and multi-level fire/water fountains on either side of the grand bronze aluminum pivot entry door. Elegant extra-large 47'' imported white porcelain tile runs seamlessly to the rear exterior pool deck, and a dark stained oak wood is found on the stairway treads and second floor. The great room has an incredible Neolith onyx wall and see-through linear gas fireplace and is appointed perfectly for views of the zero edge pool and waterway. The center spine stainless steel staircase has a smoked glass railing and wood handrail. Master bath features freestanding tub and double steam shower.
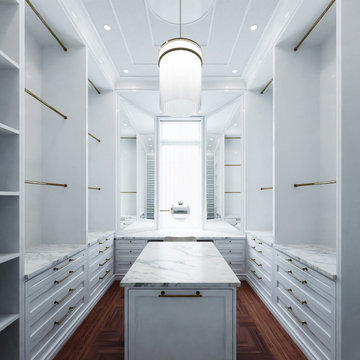
One of the primary closets.
Inredning av ett modernt mycket stort walk-in-closet för kvinnor, med mellanmörkt trägolv, luckor med infälld panel och vita skåp
Inredning av ett modernt mycket stort walk-in-closet för kvinnor, med mellanmörkt trägolv, luckor med infälld panel och vita skåp

Brunswick Parlour transforms a Victorian cottage into a hard-working, personalised home for a family of four.
Our clients loved the character of their Brunswick terrace home, but not its inefficient floor plan and poor year-round thermal control. They didn't need more space, they just needed their space to work harder.
The front bedrooms remain largely untouched, retaining their Victorian features and only introducing new cabinetry. Meanwhile, the main bedroom’s previously pokey en suite and wardrobe have been expanded, adorned with custom cabinetry and illuminated via a generous skylight.
At the rear of the house, we reimagined the floor plan to establish shared spaces suited to the family’s lifestyle. Flanked by the dining and living rooms, the kitchen has been reoriented into a more efficient layout and features custom cabinetry that uses every available inch. In the dining room, the Swiss Army Knife of utility cabinets unfolds to reveal a laundry, more custom cabinetry, and a craft station with a retractable desk. Beautiful materiality throughout infuses the home with warmth and personality, featuring Blackbutt timber flooring and cabinetry, and selective pops of green and pink tones.
The house now works hard in a thermal sense too. Insulation and glazing were updated to best practice standard, and we’ve introduced several temperature control tools. Hydronic heating installed throughout the house is complemented by an evaporative cooling system and operable skylight.
The result is a lush, tactile home that increases the effectiveness of every existing inch to enhance daily life for our clients, proving that good design doesn’t need to add space to add value.

Inspiration för ett mellanstort funkis walk-in-closet för män, med släta luckor, skåp i mellenmörkt trä, ljust trägolv och brunt golv
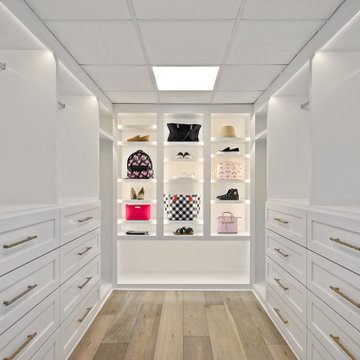
Idéer för stora funkis walk-in-closets för könsneutrala, med luckor med upphöjd panel, vita skåp, ljust trägolv och brunt golv
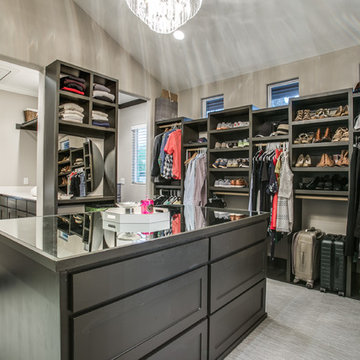
Exempel på ett stort modernt walk-in-closet för könsneutrala, med skåp i shakerstil, svarta skåp, heltäckningsmatta och grått golv
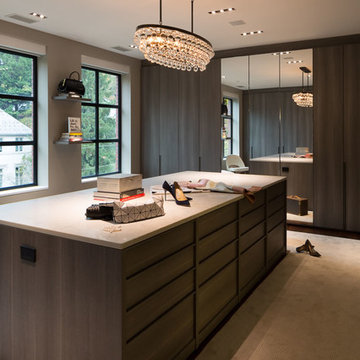
poliformdc.com
Inredning av ett modernt mycket stort walk-in-closet för kvinnor, med släta luckor, skåp i mellenmörkt trä, heltäckningsmatta och beiget golv
Inredning av ett modernt mycket stort walk-in-closet för kvinnor, med släta luckor, skåp i mellenmörkt trä, heltäckningsmatta och beiget golv
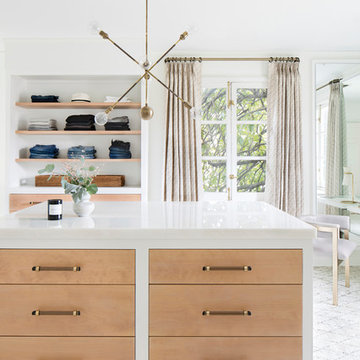
Idéer för stora funkis omklädningsrum för könsneutrala, med skåp i ljust trä, heltäckningsmatta och beiget golv
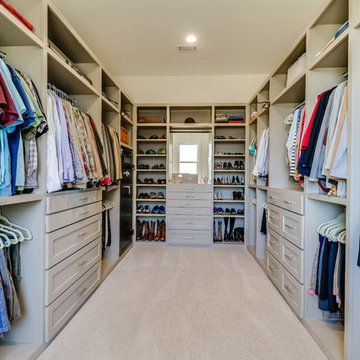
Inspiration för ett stort funkis walk-in-closet för könsneutrala, med skåp i shakerstil, grå skåp, heltäckningsmatta och beiget golv
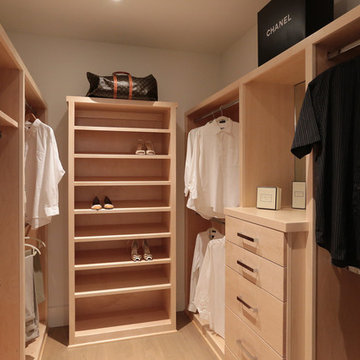
Artistic Contemporary Home designed by Arch Studio, Inc.
Built by Frank Mirkhani Construction
Foto på ett mellanstort funkis walk-in-closet för könsneutrala, med öppna hyllor, skåp i ljust trä, ljust trägolv och grått golv
Foto på ett mellanstort funkis walk-in-closet för könsneutrala, med öppna hyllor, skåp i ljust trä, ljust trägolv och grått golv
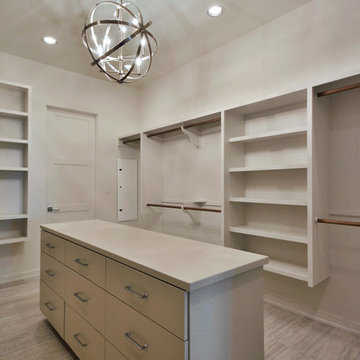
Twisted Tours
Exempel på ett stort modernt walk-in-closet för könsneutrala, med släta luckor, beige skåp och klinkergolv i porslin
Exempel på ett stort modernt walk-in-closet för könsneutrala, med släta luckor, beige skåp och klinkergolv i porslin
2 925 foton på modern garderob och förvaring
3
