164 foton på modern garderob och förvaring
Sortera efter:
Budget
Sortera efter:Populärt i dag
1 - 20 av 164 foton
Artikel 1 av 3

A modern closet with a minimal design and white scheme finish. The simplicity of the entire room, with its white cabinetry, warm toned lights, and white granite counter, makes it look sophisticated and luxurious. While the decorative wood design in the wall, that is reflecting in the large mirror, adds a consistent look to the Victorian style of this traditional home.
Built by ULFBUILT. Contact us today to learn more.

Exempel på en stor modern garderob för könsneutrala, med klinkergolv i porslin och grått golv

A modern and masculine walk-in closet in a downtown loft. The space became a combination of bathroom, closet, and laundry. The combination of wood tones, clean lines, and lighting creates a warm modern vibe.
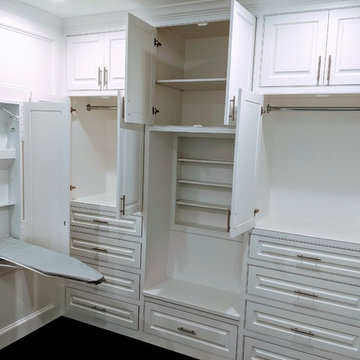
Mater walk-in closet with hide away ironing board, soft close doors/drawers, & Flush inset with raised-panel doors/drawers
Foto på ett stort funkis omklädningsrum för könsneutrala, med luckor med upphöjd panel, vita skåp, mörkt trägolv och brunt golv
Foto på ett stort funkis omklädningsrum för könsneutrala, med luckor med upphöjd panel, vita skåp, mörkt trägolv och brunt golv
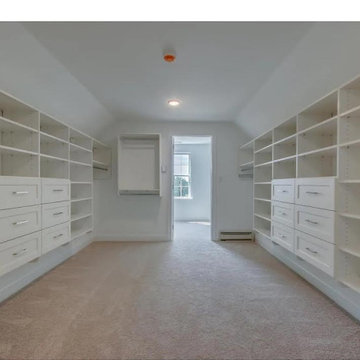
Bild på ett stort funkis walk-in-closet för könsneutrala, med skåp i shakerstil, vita skåp, heltäckningsmatta och rosa golv

Foto på en liten funkis garderob för könsneutrala, med släta luckor, beige skåp, ljust trägolv och beiget golv
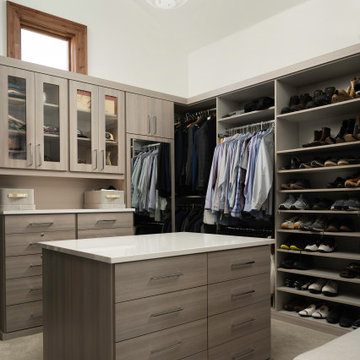
Bild på ett funkis walk-in-closet, med släta luckor, heltäckningsmatta och beiget golv
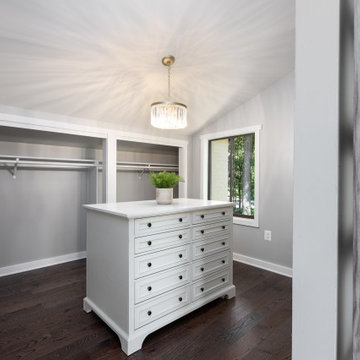
Who doesn't need a closet island and a beautiful chandelier?
Exempel på ett mellanstort modernt omklädningsrum för könsneutrala, med luckor med infälld panel, vita skåp, mörkt trägolv och brunt golv
Exempel på ett mellanstort modernt omklädningsrum för könsneutrala, med luckor med infälld panel, vita skåp, mörkt trägolv och brunt golv
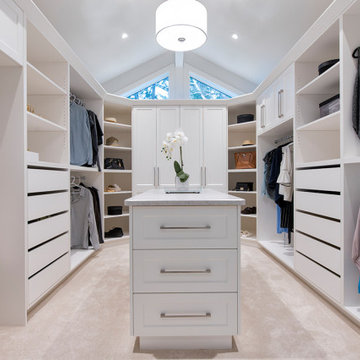
Idéer för att renovera ett mycket stort funkis walk-in-closet, med luckor med infälld panel, vita skåp, heltäckningsmatta och beiget golv
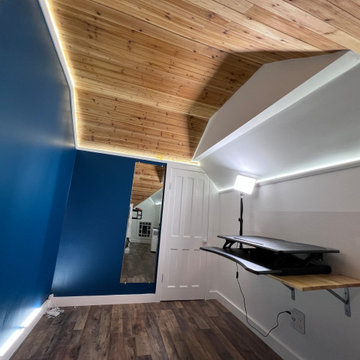
Conversion from a bare attic to walk-in closet/office
Bild på ett stort funkis walk-in-closet för könsneutrala, med öppna hyllor, vita skåp, laminatgolv och brunt golv
Bild på ett stort funkis walk-in-closet för könsneutrala, med öppna hyllor, vita skåp, laminatgolv och brunt golv
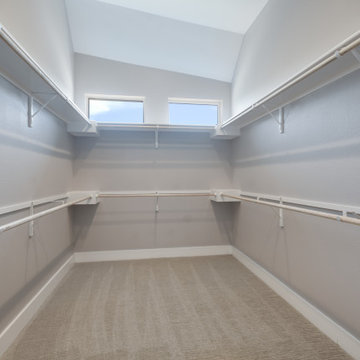
Idéer för stora funkis walk-in-closets för könsneutrala, med öppna hyllor, vita skåp, heltäckningsmatta och grått golv

A spacious calm white modern closet is perfectly fit for the man to store clothes conveniently.
Inspiration för ett mycket stort funkis walk-in-closet för män, med släta luckor, skåp i ljust trä, mellanmörkt trägolv och brunt golv
Inspiration för ett mycket stort funkis walk-in-closet för män, med släta luckor, skåp i ljust trä, mellanmörkt trägolv och brunt golv

Located in Manhattan, this beautiful three-bedroom, three-and-a-half-bath apartment incorporates elements of mid-century modern, including soft greys, subtle textures, punchy metals, and natural wood finishes. Throughout the space in the living, dining, kitchen, and bedroom areas are custom red oak shutters that softly filter the natural light through this sun-drenched residence. Louis Poulsen recessed fixtures were placed in newly built soffits along the beams of the historic barrel-vaulted ceiling, illuminating the exquisite décor, furnishings, and herringbone-patterned white oak floors. Two custom built-ins were designed for the living room and dining area: both with painted-white wainscoting details to complement the white walls, forest green accents, and the warmth of the oak floors. In the living room, a floor-to-ceiling piece was designed around a seating area with a painting as backdrop to accommodate illuminated display for design books and art pieces. While in the dining area, a full height piece incorporates a flat screen within a custom felt scrim, with integrated storage drawers and cabinets beneath. In the kitchen, gray cabinetry complements the metal fixtures and herringbone-patterned flooring, with antique copper light fixtures installed above the marble island to complete the look. Custom closets were also designed by Studioteka for the space including the laundry room.
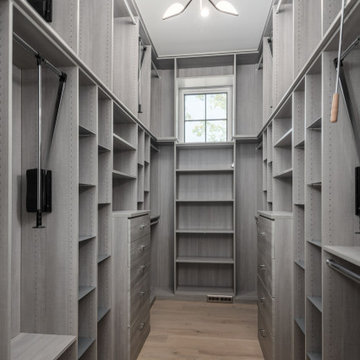
One of two master closets by Inspired Closets of Charleston
Inredning av ett modernt stort walk-in-closet för kvinnor, med släta luckor, grå skåp, ljust trägolv och beiget golv
Inredning av ett modernt stort walk-in-closet för kvinnor, med släta luckor, grå skåp, ljust trägolv och beiget golv

Primary suite remodel; aging in place with curbless shower entry, heated floors, double vanity, electric in the medicine cabinet for toothbrush and shaver. Electric in vanity drawer for hairdryer. Under cabinet lighting on a sensor. Attached primary closet.
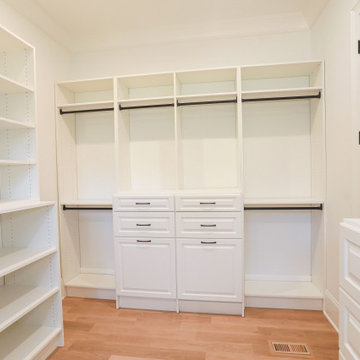
Custom built-in white closet design by David Rogers Builders in Charlotte, NC offering storage and hanging space for primary bedroom.
Exempel på ett mellanstort modernt walk-in-closet för könsneutrala, med vita skåp
Exempel på ett mellanstort modernt walk-in-closet för könsneutrala, med vita skåp
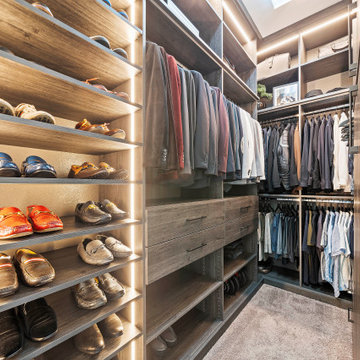
When you have class and want to organize all your favorite items, a custom closet is truly the way to go. With jackets perfectly lined up and shoes in dedicated spots, you'll have peace of mind when you step into your first custom closet. We offer free consultations: https://bit.ly/3MnROFh

When you have class and want to organize all your favorite items, a custom closet is truly the way to go. With jackets perfectly lined up and shoes in dedicated spots, you'll have peace of mind when you step into your first custom closet. We offer free consultations: https://bit.ly/3MnROFh
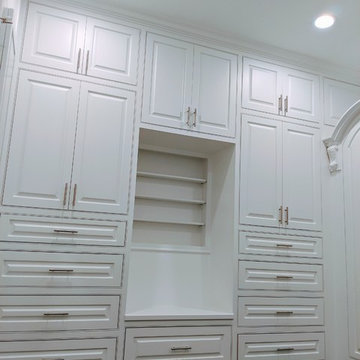
Flush inset with raised-panel doors/drawers
Exempel på en stor modern garderob för könsneutrala, med luckor med upphöjd panel, vita skåp, mörkt trägolv och brunt golv
Exempel på en stor modern garderob för könsneutrala, med luckor med upphöjd panel, vita skåp, mörkt trägolv och brunt golv

Rodwin Architecture & Skycastle Homes
Location: Boulder, Colorado, USA
Interior design, space planning and architectural details converge thoughtfully in this transformative project. A 15-year old, 9,000 sf. home with generic interior finishes and odd layout needed bold, modern, fun and highly functional transformation for a large bustling family. To redefine the soul of this home, texture and light were given primary consideration. Elegant contemporary finishes, a warm color palette and dramatic lighting defined modern style throughout. A cascading chandelier by Stone Lighting in the entry makes a strong entry statement. Walls were removed to allow the kitchen/great/dining room to become a vibrant social center. A minimalist design approach is the perfect backdrop for the diverse art collection. Yet, the home is still highly functional for the entire family. We added windows, fireplaces, water features, and extended the home out to an expansive patio and yard.
The cavernous beige basement became an entertaining mecca, with a glowing modern wine-room, full bar, media room, arcade, billiards room and professional gym.
Bathrooms were all designed with personality and craftsmanship, featuring unique tiles, floating wood vanities and striking lighting.
This project was a 50/50 collaboration between Rodwin Architecture and Kimball Modern
164 foton på modern garderob och förvaring
1