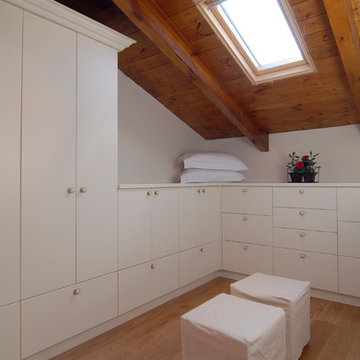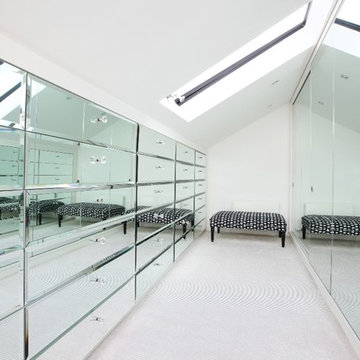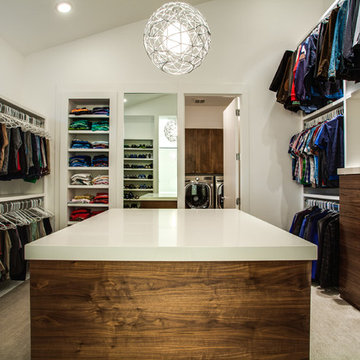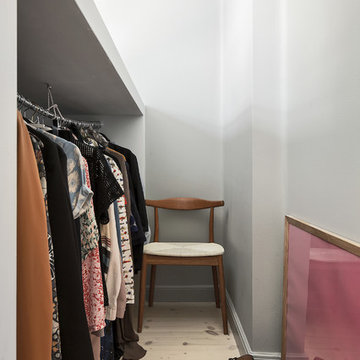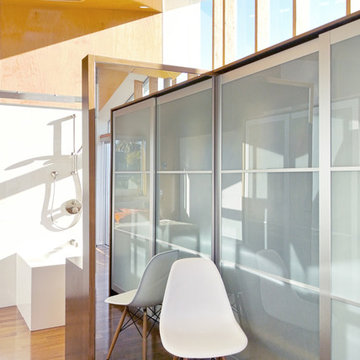22 foton på modern garderob och förvaring
Sortera efter:
Budget
Sortera efter:Populärt i dag
1 - 20 av 22 foton
Artikel 1 av 3
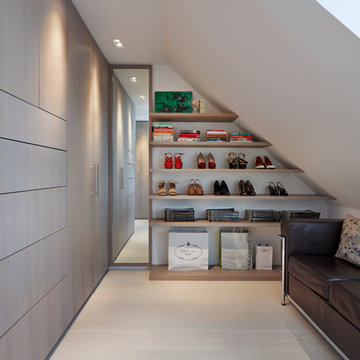
Darren Chung
Idéer för ett modernt omklädningsrum för könsneutrala, med släta luckor, skåp i ljust trä och ljust trägolv
Idéer för ett modernt omklädningsrum för könsneutrala, med släta luckor, skåp i ljust trä och ljust trägolv
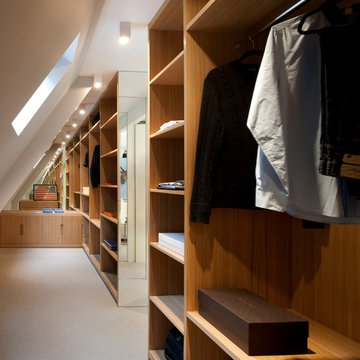
Clever layout design under the sloping roof allowed for the building of a 5 metre long walk-in wardrobe and shelving. The clever use of mirror emphasises the sleek design.
Photographer: Philip Vile
Hitta den rätta lokala yrkespersonen för ditt projekt
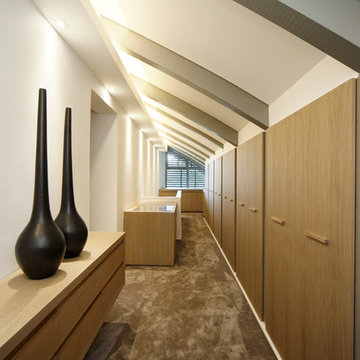
Kröger Gross Fotografie
Bild på ett mycket stort funkis walk-in-closet för könsneutrala, med släta luckor, skåp i ljust trä och heltäckningsmatta
Bild på ett mycket stort funkis walk-in-closet för könsneutrala, med släta luckor, skåp i ljust trä och heltäckningsmatta
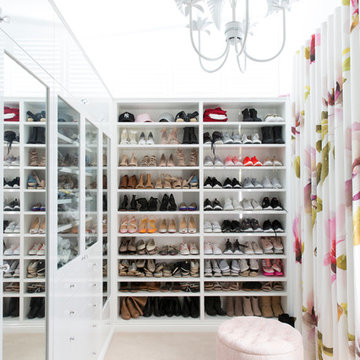
Interior Design by Donna Guyler Design
Foto på ett mellanstort funkis walk-in-closet för kvinnor, med vita skåp, heltäckningsmatta och beiget golv
Foto på ett mellanstort funkis walk-in-closet för kvinnor, med vita skåp, heltäckningsmatta och beiget golv
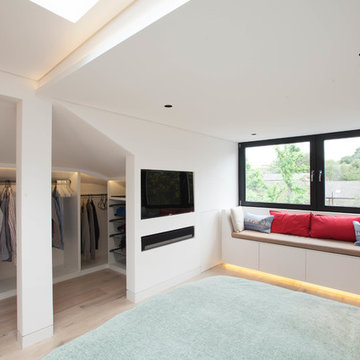
Idéer för en modern garderob för könsneutrala, med öppna hyllor, vita skåp och ljust trägolv
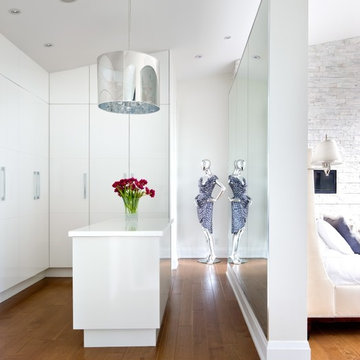
Floor to ceiling Master bedroom closets
Hi gloss lacquer finish
Center island in closet with mirrored wall
Inredning av ett modernt omklädningsrum
Inredning av ett modernt omklädningsrum
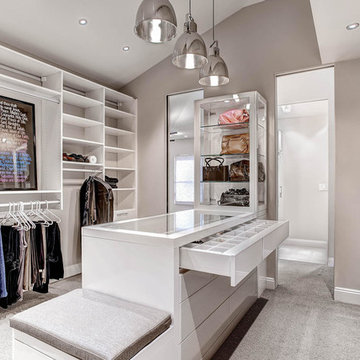
Modern inredning av ett omklädningsrum för könsneutrala, med släta luckor, vita skåp, heltäckningsmatta och grått golv
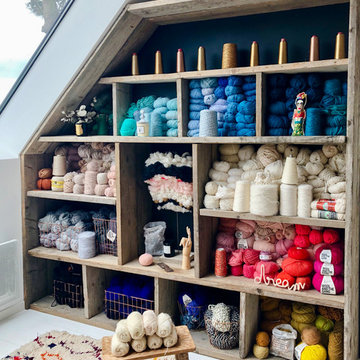
Photos : Jours & Nuits © 2019 Houzz
Idéer för en modern garderob, med öppna hyllor, skåp i mellenmörkt trä, målat trägolv och vitt golv
Idéer för en modern garderob, med öppna hyllor, skåp i mellenmörkt trä, målat trägolv och vitt golv
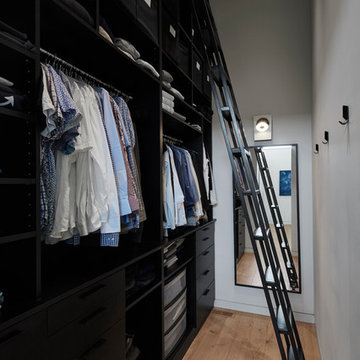
BONE Structure®
Inspiration för ett funkis walk-in-closet för män, med svarta skåp, ljust trägolv och beiget golv
Inspiration för ett funkis walk-in-closet för män, med svarta skåp, ljust trägolv och beiget golv
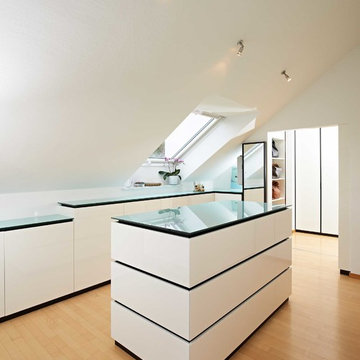
Dieses Ankleidezimmer ist in einer weißen Hochglanzlackierung mit schwarzen Schattenfugen hergestellt. Eine farbige Glasplatte und Griffmulden stellen weitere Bestandteile dar. Die Kleiderschränke sind mit Schiebetüren, Drehtüren sowie Schubladen versehen.
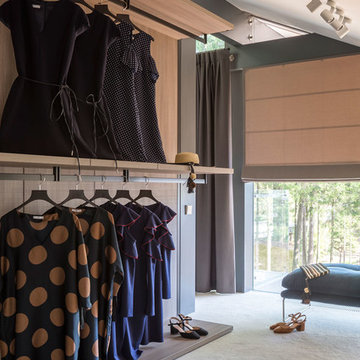
Дизайнер - Татьяна Иванова
Фотограф - Евгений Кулибаба
Inspiration för stora moderna walk-in-closets för könsneutrala, med heltäckningsmatta, öppna hyllor och beiget golv
Inspiration för stora moderna walk-in-closets för könsneutrala, med heltäckningsmatta, öppna hyllor och beiget golv

In our busy lives, creating a peaceful and rejuvenating home environment is essential to a healthy lifestyle. Built less than five years ago, this Stinson Beach Modern home is your own private oasis. Surrounded by a butterfly preserve and unparalleled ocean views, the home will lead you to a sense of connection with nature. As you enter an open living room space that encompasses a kitchen, dining area, and living room, the inspiring contemporary interior invokes a sense of relaxation, that stimulates the senses. The open floor plan and modern finishes create a soothing, tranquil, and uplifting atmosphere. The house is approximately 2900 square feet, has three (to possibly five) bedrooms, four bathrooms, an outdoor shower and spa, a full office, and a media room. Its two levels blend into the hillside, creating privacy and quiet spaces within an open floor plan and feature spectacular views from every room. The expansive home, decks and patios presents the most beautiful sunsets as well as the most private and panoramic setting in all of Stinson Beach. One of the home's noteworthy design features is a peaked roof that uses Kalwall's translucent day-lighting system, the most highly insulating, diffuse light-transmitting, structural panel technology. This protected area on the hill provides a dramatic roar from the ocean waves but without any of the threats of oceanfront living. Built on one of the last remaining one-acre coastline lots on the west side of the hill at Stinson Beach, the design of the residence is site friendly, using materials and finishes that meld into the hillside. The landscaping features low-maintenance succulents and butterfly friendly plantings appropriate for the adjacent Monarch Butterfly Preserve. Recalibrate your dreams in this natural environment, and make the choice to live in complete privacy on this one acre retreat. This home includes Miele appliances, Thermadore refrigerator and freezer, an entire home water filtration system, kitchen and bathroom cabinetry by SieMatic, Ceasarstone kitchen counter tops, hardwood and Italian ceramic radiant tile floors using Warmboard technology, Electric blinds, Dornbracht faucets, Kalwall skylights throughout livingroom and garage, Jeldwen windows and sliding doors. Located 5-8 minute walk to the ocean, downtown Stinson and the community center. It is less than a five minute walk away from the trail heads such as Steep Ravine and Willow Camp.
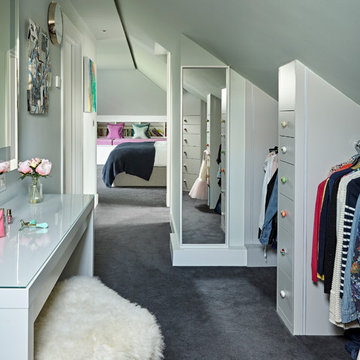
Foto på ett funkis omklädningsrum för kvinnor, med släta luckor, grå skåp, heltäckningsmatta och grått golv
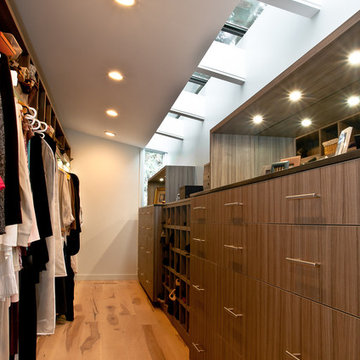
Modern inredning av ett walk-in-closet, med släta luckor, skåp i mörkt trä och mellanmörkt trägolv
22 foton på modern garderob och förvaring
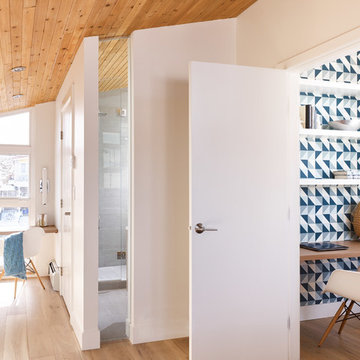
Architecture: One SEED Architecture + Interiors (www.oneseed.ca)
Photo: Martin Knowles Photo Media
Builder: Vertical Grain Projects
Multigenerational Vancouver Special Reno
#MGvancouverspecial
Vancouver, BC
Previous Project Next Project
2 780 SF
Interior and Exterior Renovation
We are very excited about the conversion of this Vancouver Special in East Van’s Renfrew-Collingwood area, zoned RS-1, into a contemporary multigenerational home. It will incorporate two generations immediately, with separate suites for the home owners and their parents, and will be flexible enough to accommodate the next generation as well, when the owners have children of their own. During the design process we addressed the needs of each group and took special care that each suite was designed with lots of light, high ceilings, and large rooms.
1
