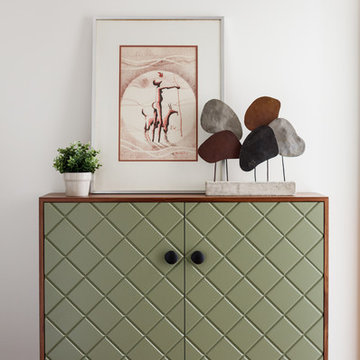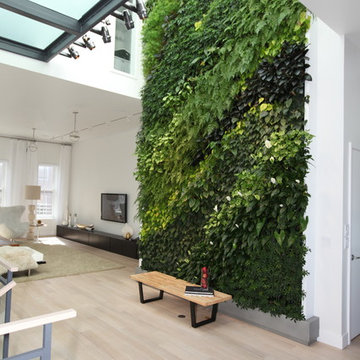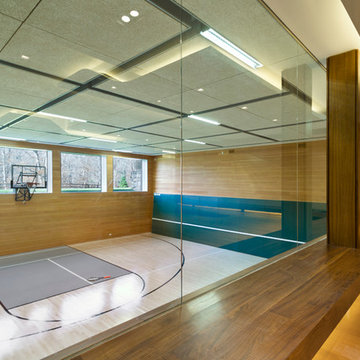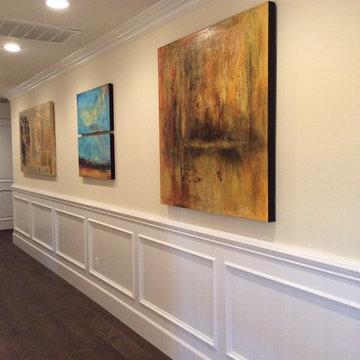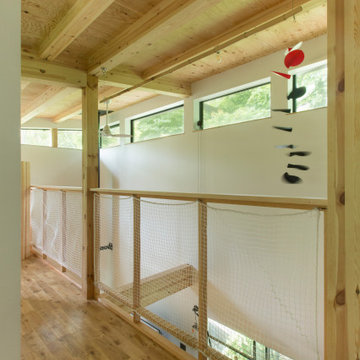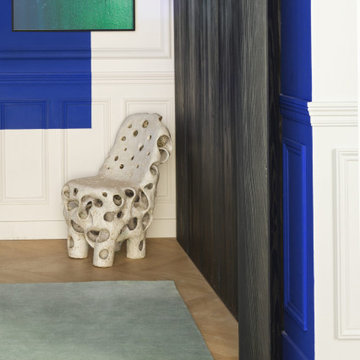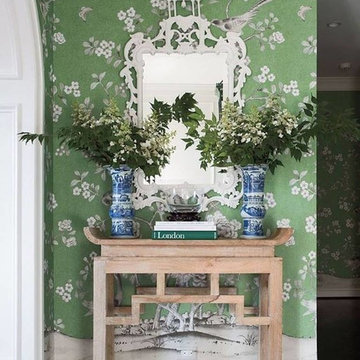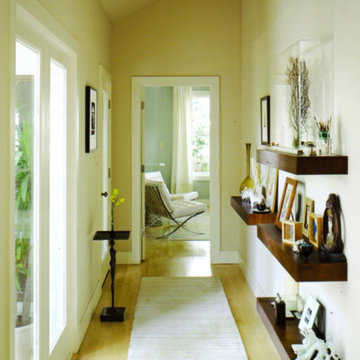1 641 foton på modern grön hall
Sortera efter:
Budget
Sortera efter:Populärt i dag
101 - 120 av 1 641 foton
Artikel 1 av 3
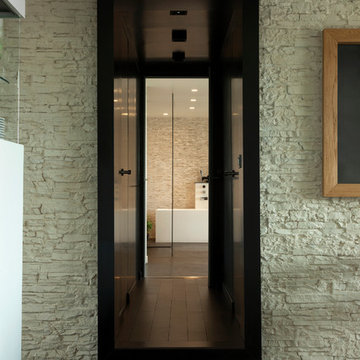
Pascal Otlinghaus
Idéer för en mellanstor modern hall, med beige väggar, målat trägolv och grått golv
Idéer för en mellanstor modern hall, med beige väggar, målat trägolv och grått golv
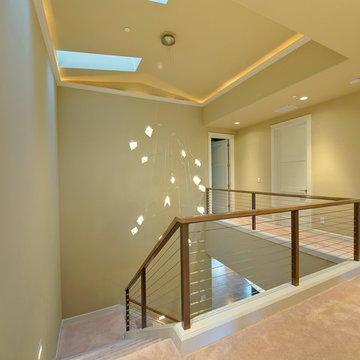
Please go to http://merithomesinc.com/floorplans/ for more Northwest Contemporary plans with modern finishes from Merit Homes, Inc.
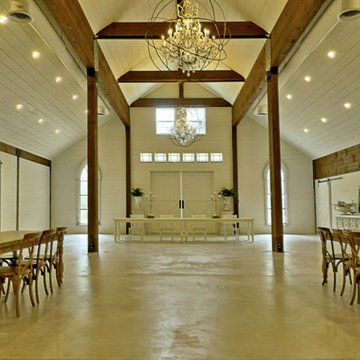
Interior Event Space within the Prairie Barn Structure.
Wonderful Chandeliers and open space for entertaining.
Inredning av en modern mycket stor hall
Inredning av en modern mycket stor hall
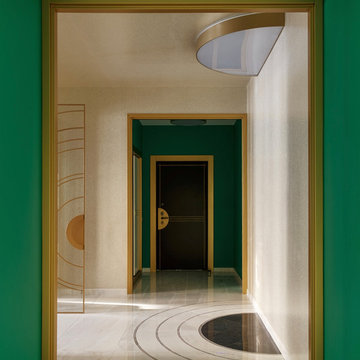
collection Graphite | mica shells on non-woven backing / mica nacré sur support intissé
Inredning av en modern stor hall, med beige väggar, marmorgolv och vitt golv
Inredning av en modern stor hall, med beige väggar, marmorgolv och vitt golv
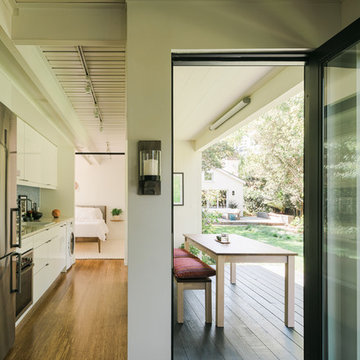
Joe Fletcher
Bild på en funkis hall, med beige väggar, mellanmörkt trägolv och brunt golv
Bild på en funkis hall, med beige väggar, mellanmörkt trägolv och brunt golv
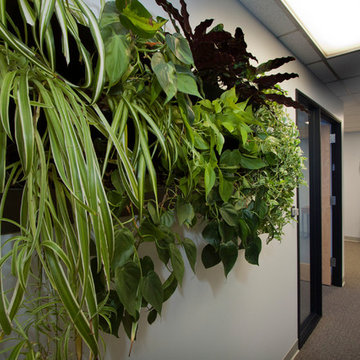
Ania Omski-Talwar
Location: Pleasant Hill, CA, USA
The vision the partners in this financial advisors office had that it be a welcoming and relaxing space. Instead of a conference room table, they asked for a sofa and a living room atmosphere. They are both outdoor enthusiasts and wanted that reflected in the natural materials used in the design. A living wall seen as you enter the reception area adds to the sense of calm.
The office received new paint, carpet, doors, all new furniture and accessories.
Manning Magic Photo
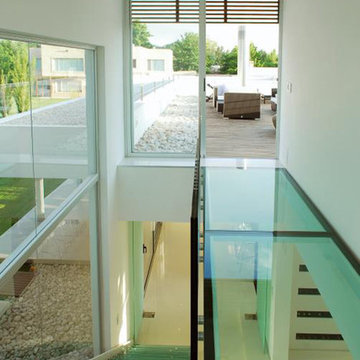
Pilar House (2010)
Project, Works Management and Construction
Location Altos de Pilar Country Club, Pilar, Buenos Aires, Argentina
Total Area 706 m²
Photo Eugenio Valentini
Principal> Arq. Alejandro Amoedo
Lead Designer> Arq. Lucas D’Adamo Baumann
Project Manager> Hernan Montes de Oca
Collaborators> Federico Segretin Sueyro, Luciana Flores, Fausto Cristini
This weekend house was designed on a large lot. Framed by two large walls placed orthogonally over one of the corners of the lot, an H-shaped layout was designed, dividing the lot in three well differentiated areas. To the front, there is the access driveway for cars and pedestrians; on the northeastern side, there is the pool and leisure area; and, finally, on the southern side, there is the service and garage area. The plan is very big and more developed on the ground floor, which allowed for the creation of a big terrace that benefits from the views onto the garden and the swimming pool and also articulates functionally the private area of the upper floor bedrooms with the playroom and the gallery on the ground floor.
The white image with pure lines of this house, inspired in the Bauhaus principles where form follows function, is broken by some walls paneled in black slates, steel, wood and mainly by large glass areas that are integrated into the views and natural light in all its rooms.
From the front of the lot, we access the house under a folded wall that organizes the main hall and we face an inner yard around which we find: the sitting room, half a level below, and the formal dining room, after which is the home theater room, especially conditioned for its function. The large cantilever proposed by the upper floor over the sitting room forms a semi-covered sector adjacent to it where a sunken space especially devised for leisure was designed over a wooden deck. It is accompanied by a double-sided fireplace which may be seen from the inside and from the outside. The access sector is completed with a wardrobe, a toilet and a guest bedroom with private bathroom, profiting from exclusive views onto an inner yard created by the stone wall that surrounds these sectors.
In the center of the H there is the family area, made up of the kitchen, the informal dining room and the main gallery, which connects it to the playroom and the barbecue area.
From the kitchen, access may be gained to the southern sector, comprising the service area and used as secondary access from the garages. A laundry, a pantry, a bedroom with bathroom, a storage room, a full bathroom with sauna for the pool and playroom make up this sector.
The upper floor includes the master suite with bathroom, walk-in closet and views onto the garden; the girls' suite is made up of two bedrooms that may be integrated into a common playroom and a bathroom shared with the rest areas.
From the central hall in double height, access is gained to the terrace through a steel and glass bridge that connects it to the stairs made of the same materials.
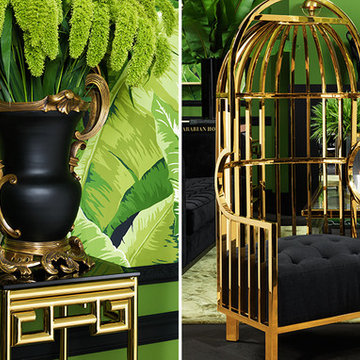
Eichholtz company - oroa.com
Inspiration för mellanstora moderna hallar, med gröna väggar
Inspiration för mellanstora moderna hallar, med gröna väggar
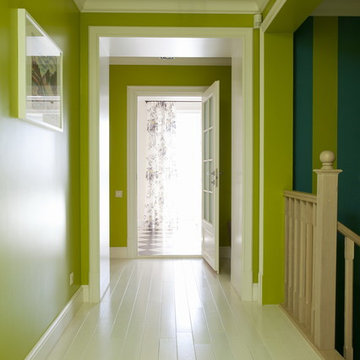
Евгений Кулибаба
Idéer för att renovera en mellanstor funkis hall, med gröna väggar, ljust trägolv och vitt golv
Idéer för att renovera en mellanstor funkis hall, med gröna väggar, ljust trägolv och vitt golv
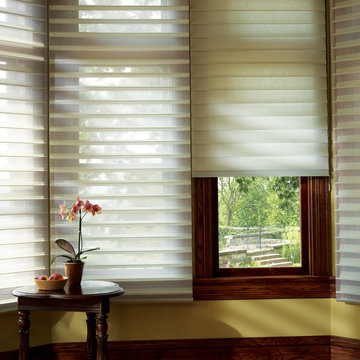
Hunter Douglas Entryway And Hallway Ideas
Hunter Douglas Silhouette® Quartette® Window Shadings with EasyRise™ Cord Loop
Operating Systems: EasyRise Cord Loop
Room: Other
Room Styles: Rustic, Casual
Available from Accent Window Fashions LLC
Hunter Douglas Showcase Priority Dealer
Hunter Douglas Certified Installer
#Hunter_Douglas #Silhouette #Quartette #Window_Shadings #EasyRise_Cord_Loop #Hunter_Douglas_Entryway_Ideas #Hunter_Douglas_Hallway_Ideas #Rustic #Casual #Window_Treatments #HunterDouglas #Accent_Window_Fashions
Copyright 2001-2013 Hunter Douglas, Inc. All rights reserved.
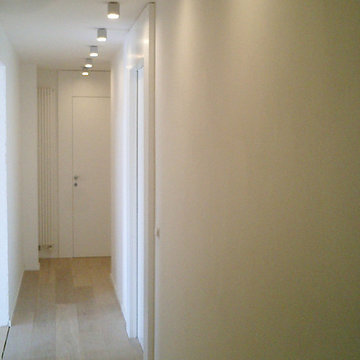
Nel complesso storico di Villa Mannelli ad Empoli, si trovava l’area delle ex scuderie per il ricovero dei cavalli destinata ad essere trasformata in residenziale. Il volume in oggetto era pieno di suggestioni con uno spazio giorno unico di mt 14x6 con due archi in pietra che sorreggevano il sovrastante solaio a voltoline. Su questo spazio si affacciavano 3 vani interni che a loro volta si prospettavano su una corte interna. La scelta progettuale primaria è stata quella di preservare il grande spazio voltato per adibirlo a un open space pranzo/soggiorno su cui si affaccia un soppalco che ha permesso di creare al suo interno 2 bagni e di ampliare una dei vani esistenti per adibirla a camera. Anche l’altro vano restante all’interno dell’edificio è stato adibito a camera e, sfruttando l’altezza esistente di circa 6,5 mt è stato ricavato un soppalco adibito a zona armadi da cui si accede al soppalco della zona soggiorno su cui è stata posizionata una vasca idromassaggio a vista. Per dare estrema luminosità ai vani, tenendo conto delle misure esigue delle finestre esistenti, si è optato per un colore bianco vino di tutte le pareti e dei soffitti alleggerendo ulteriormente le superfici utilizzando parapetti in vetro sia per il soppalco che per la scala.
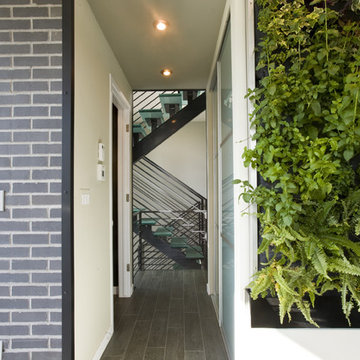
To receive information on products and materials used on this project, please contact me via http://www.iredzine.com
Photos by Jenifer Koskinen- Merritt Design Photo
1 641 foton på modern grön hall
6
