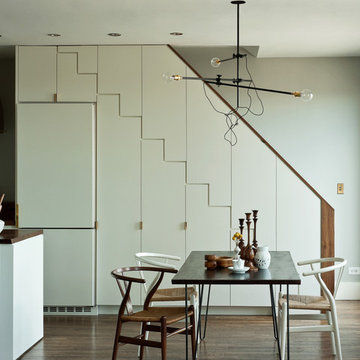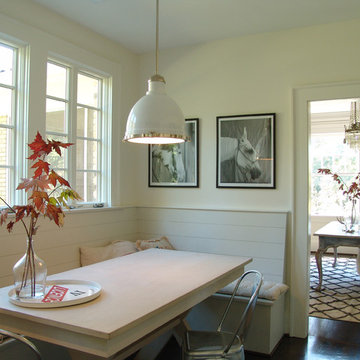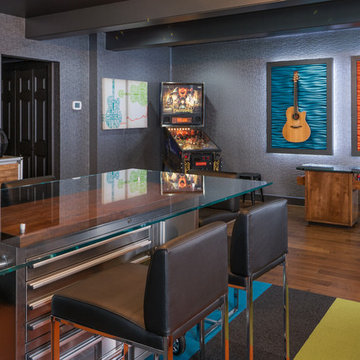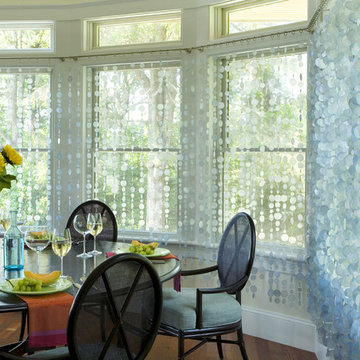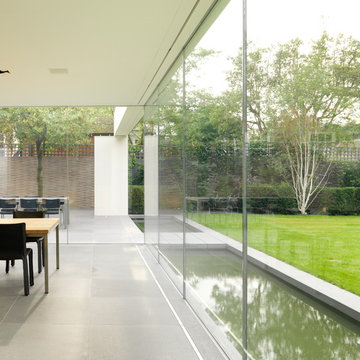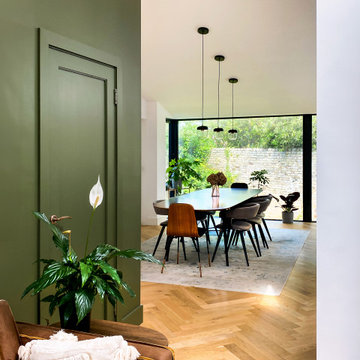3 866 foton på modern grön matplats
Sortera efter:
Budget
Sortera efter:Populärt i dag
1 - 20 av 3 866 foton
Artikel 1 av 3
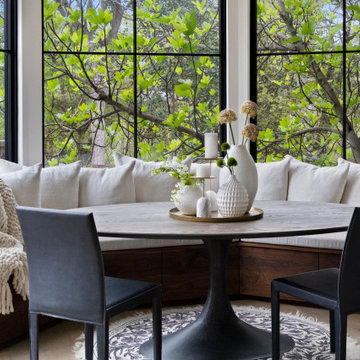
Casa Metta designed the new built-in bench seating with storage below and upholstered cushions. Stylized with pillows and plush blanket
Inspiration för en funkis matplats
Inspiration för en funkis matplats

Foto på en funkis matplats med öppen planlösning, med bruna väggar, mellanmörkt trägolv och brunt golv
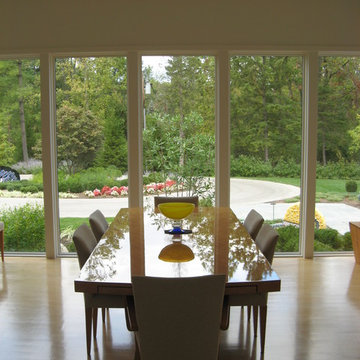
Exempel på en mellanstor modern matplats med öppen planlösning, med vita väggar och ljust trägolv

To eliminate an inconsistent layout, we removed the wall dividing the dining room from the living room and added a polished brass and ebonized wood handrail to create a sweeping view into the living room. To highlight the family’s passion for reading, we created a beautiful library with custom shelves flanking a niche wallpapered with Flavor Paper’s bold Glow print with color-coded book spines to add pops of color. Tom Dixon pendant lights, acrylic chairs, and a geometric hide rug complete the look.
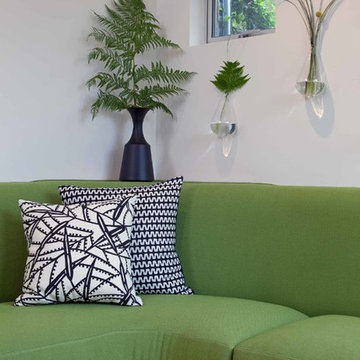
Small space living solutions are used throughout this contemporary 596 square foot tiny house. Adjustable height table in the entry area serves as both a coffee table for socializing and as a dining table for eating. Curved banquette is upholstered in outdoor fabric for durability and maximizes space with hidden storage underneath the seat. Kitchen island has a retractable countertop for additional seating while the living area conceals a work desk and media center behind sliding shoji screens.
Calming tones of sand and deep ocean blue fill the tiny bedroom downstairs. Glowing bedside sconces utilize wall-mounting and swing arms to conserve bedside space and maximize flexibility.
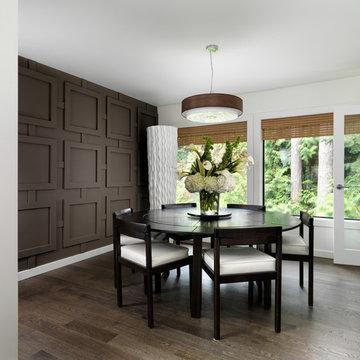
Vince Klassen Photography
Idéer för en modern matplats, med vita väggar och mörkt trägolv
Idéer för en modern matplats, med vita väggar och mörkt trägolv
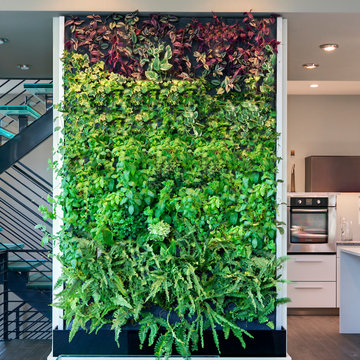
To receive information on products and materials used on this project, please contact me via http://www.iredzine.com
Photos by Jenifer Koskinen- Merritt Design Photo

New Spotted Gum hardwood floors enliven the dining room along with the splash of red wallpaper – an Urban Hardwoods dining table and Cabouche chandelier complete the setting.
Photo Credit: Paul Dyer Photography

The stone wall in the background is the original Plattville limestone demising wall from 1885. The lights are votive candles mounted on custom bent aluminum angles fastened to the wall.
Dining Room Table Info: http://www.josephjeup.com/product/corsica-dining-table/
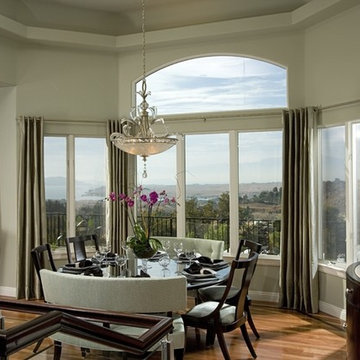
This Home was remodeled to take advantage of the view of the lake and improve access. The glass railings replaced white pickets, access to the lower level was added with wood stairs from both sides of the living/dining area. Soffit lighting enhances the night ambiance, as does the Fine Arts pendant. The table expands to accommodate 10 guests.
Photo: Martin King
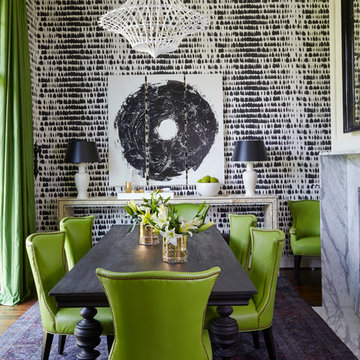
Inredning av en modern mellanstor matplats, med flerfärgade väggar, mellanmörkt trägolv och en standard öppen spis
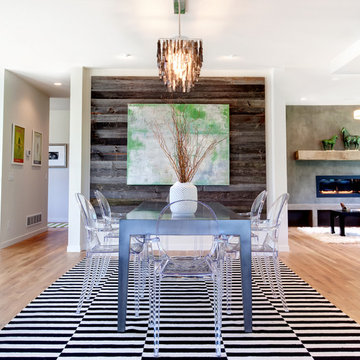
Exempel på en modern matplats med öppen planlösning, med vita väggar och mellanmörkt trägolv
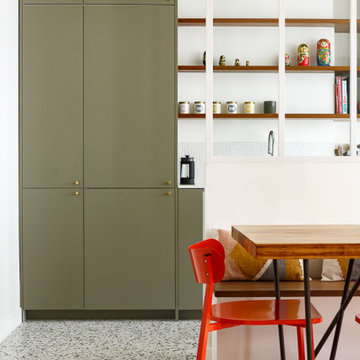
Le projet Gaîté est une rénovation totale d’un appartement de 85m2. L’appartement avait baigné dans son jus plusieurs années, il était donc nécessaire de procéder à une remise au goût du jour. Nous avons conservé les emplacements tels quels. Seul un petit ajustement a été fait au niveau de l’entrée pour créer une buanderie.
Le vert, couleur tendance 2020, domine l’esthétique de l’appartement. On le retrouve sur les façades de la cuisine signées Bocklip, sur les murs en peinture, ou par touche sur le papier peint et les éléments de décoration.
Les espaces s’ouvrent à travers des portes coulissantes ou la verrière permettant à la lumière de circuler plus librement.
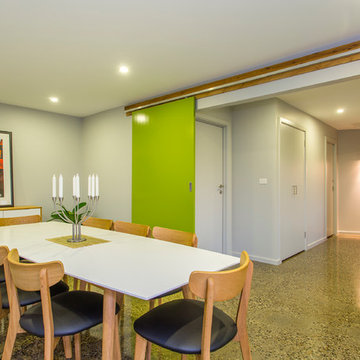
Inredning av en modern mellanstor separat matplats, med betonggolv och grå väggar
3 866 foton på modern grön matplats
1
