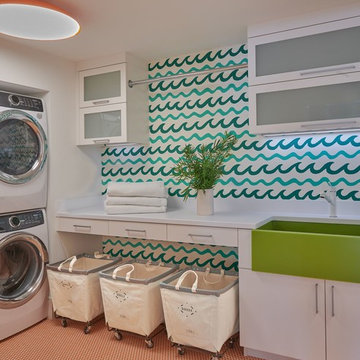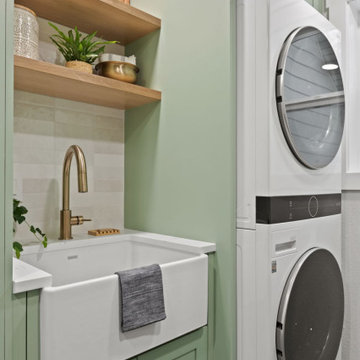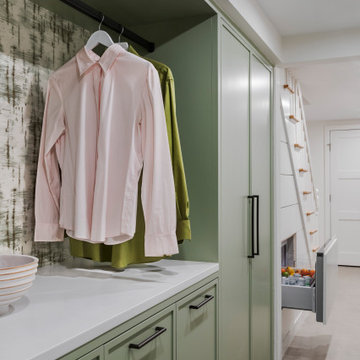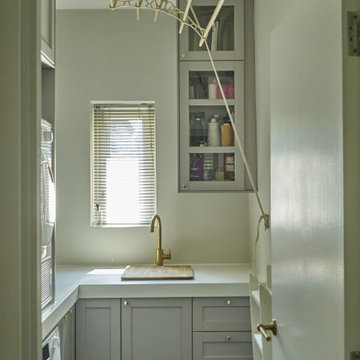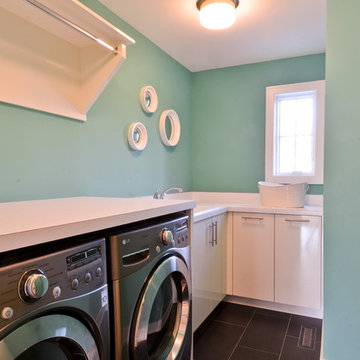406 foton på modern grön tvättstuga
Sortera efter:
Budget
Sortera efter:Populärt i dag
1 - 20 av 406 foton
Artikel 1 av 3

Who said a Laundry Room had to be dull and boring? This colorful laundry room is loaded with storage both in its custom cabinetry and also in its 3 large closets for winter/spring clothing. The black and white 20x20 floor tile gives a nod to retro and is topped off with apple green walls and an organic free-form backsplash tile! This room serves as a doggy mud-room, eating center and luxury doggy bathing spa area as well. The organic wall tile was designed for visual interest as well as for function. The tall and wide backsplash provides wall protection behind the doggy bathing station. The bath center is equipped with a multifunction hand-held faucet with a metal hose for ease while giving the dogs a bath. The shelf underneath the sink is a pull-out doggy eating station and the food is located in a pull-out trash bin.

The patterned floor continues into the laundry room where double sets of appliances and plenty of countertops and storage helps the family manage household demands.

Josh Partee
Idéer för att renovera en funkis bruna brunt tvättstuga, med grå skåp, blå väggar och träbänkskiva
Idéer för att renovera en funkis bruna brunt tvättstuga, med grå skåp, blå väggar och träbänkskiva
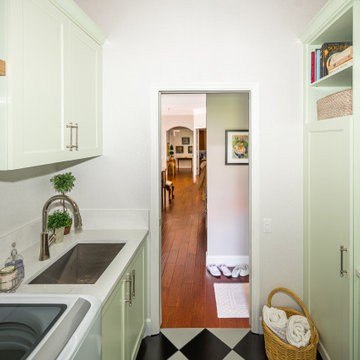
Gratifying Green is the minty color of the custom-made soft-close cabinets in this Lakewood Ranch laundry room upgrade. The countertop comes from a quartz remnant we chose with the homeowner, and the new floor is a black and white checkered glaze ceramic.
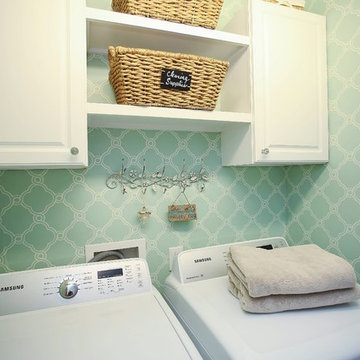
Oasis Photography
Idéer för en modern tvättstuga, med gröna väggar och en tvättmaskin och torktumlare bredvid varandra
Idéer för en modern tvättstuga, med gröna väggar och en tvättmaskin och torktumlare bredvid varandra

This prairie home tucked in the woods strikes a harmonious balance between modern efficiency and welcoming warmth.
The laundry space is designed for convenience and seamless organization by being cleverly concealed behind elegant doors. This practical design ensures that the laundry area remains tidy and out of sight when not in use.
---
Project designed by Minneapolis interior design studio LiLu Interiors. They serve the Minneapolis-St. Paul area, including Wayzata, Edina, and Rochester, and they travel to the far-flung destinations where their upscale clientele owns second homes.
For more about LiLu Interiors, see here: https://www.liluinteriors.com/
To learn more about this project, see here:
https://www.liluinteriors.com/portfolio-items/north-oaks-prairie-home-interior-design/

www.timelessmemoriesstudio.com
Exempel på en stor modern parallell tvättstuga enbart för tvätt, med en undermonterad diskho, luckor med upphöjd panel, gröna skåp, granitbänkskiva, flerfärgade väggar, klinkergolv i keramik och en tvättmaskin och torktumlare bredvid varandra
Exempel på en stor modern parallell tvättstuga enbart för tvätt, med en undermonterad diskho, luckor med upphöjd panel, gröna skåp, granitbänkskiva, flerfärgade väggar, klinkergolv i keramik och en tvättmaskin och torktumlare bredvid varandra

Inspiration för en funkis vita linjär vitt tvättstuga, med släta luckor, skåp i mörkt trä, flerfärgade väggar och grått golv
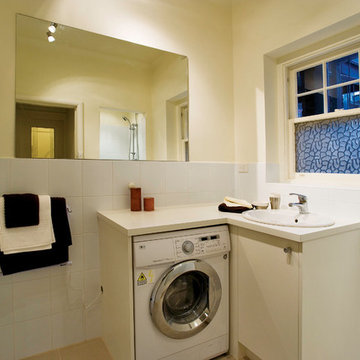
Renovated bathroom with built in washer/dryer combination unit.
Exempel på ett litet modernt grovkök, med en nedsänkt diskho, släta luckor, vita skåp, laminatbänkskiva, vita väggar och klinkergolv i keramik
Exempel på ett litet modernt grovkök, med en nedsänkt diskho, släta luckor, vita skåp, laminatbänkskiva, vita väggar och klinkergolv i keramik
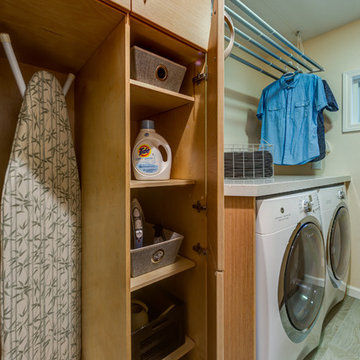
Treve Johnson Photography
Idéer för en mellanstor modern parallell tvättstuga enbart för tvätt, med släta luckor, bänkskiva i kvarts, skåp i ljust trä och laminatgolv
Idéer för en mellanstor modern parallell tvättstuga enbart för tvätt, med släta luckor, bänkskiva i kvarts, skåp i ljust trä och laminatgolv

Bild på en stor funkis vita parallell vitt tvättstuga enbart för tvätt, med en enkel diskho, släta luckor, vita skåp, bänkskiva i kvarts, vitt stänkskydd, glaspanel som stänkskydd, vita väggar, marmorgolv, en tvättmaskin och torktumlare bredvid varandra och grått golv

Tucked away in a densely wooded lot, this modern style home features crisp horizontal lines and outdoor patios that playfully offset a natural surrounding. A narrow front elevation with covered entry to the left and tall galvanized tower to the right help orient as many windows as possible to take advantage of natural daylight. Horizontal lap siding with a deep charcoal color wrap the perimeter of this home and are broken up by a horizontal windows and moments of natural wood siding.
Inside, the entry foyer immediately spills over to the right giving way to the living rooms twelve-foot tall ceilings, corner windows, and modern fireplace. In direct eyesight of the foyer, is the homes secondary entrance, which is across the dining room from a stairwell lined with a modern cabled railing system. A collection of rich chocolate colored cabinetry with crisp white counters organizes the kitchen around an island with seating for four. Access to the main level master suite can be granted off of the rear garage entryway/mudroom. A small room with custom cabinetry serves as a hub, connecting the master bedroom to a second walk-in closet and dual vanity bathroom.
Outdoor entertainment is provided by a series of landscaped terraces that serve as this homes alternate front facade. At the end of the terraces is a large fire pit that also terminates the axis created by the dining room doors.
Downstairs, an open concept family room is connected to a refreshment area and den. To the rear are two more bedrooms that share a large bathroom.
Photographer: Ashley Avila Photography
Builder: Bouwkamp Builders, Inc.

Exempel på en mellanstor modern vita linjär vitt tvättstuga enbart för tvätt, med en allbänk, släta luckor, gröna skåp, bänkskiva i kvarts, vita väggar, betonggolv, en tvättmaskin och torktumlare bredvid varandra och grått golv

Jessie Preza Photography
Foto på en stor funkis vita linjär tvättstuga enbart för tvätt, med en undermonterad diskho, släta luckor, gröna skåp, bänkskiva i kvarts, klinkergolv i porslin, en tvättmaskin och torktumlare bredvid varandra och grått golv
Foto på en stor funkis vita linjär tvättstuga enbart för tvätt, med en undermonterad diskho, släta luckor, gröna skåp, bänkskiva i kvarts, klinkergolv i porslin, en tvättmaskin och torktumlare bredvid varandra och grått golv

Inspiration för ett mellanstort funkis svart linjärt svart grovkök, med släta luckor, vita skåp, bänkskiva i koppar, gröna väggar, klinkergolv i keramik och en tvättmaskin och torktumlare bredvid varandra
406 foton på modern grön tvättstuga
1
