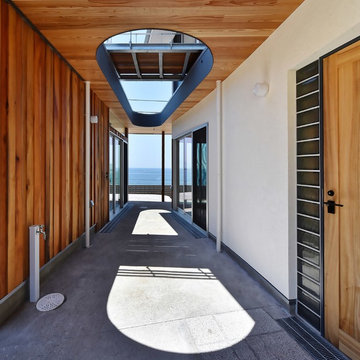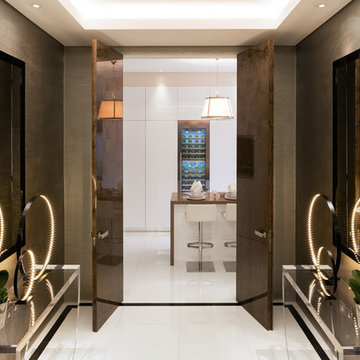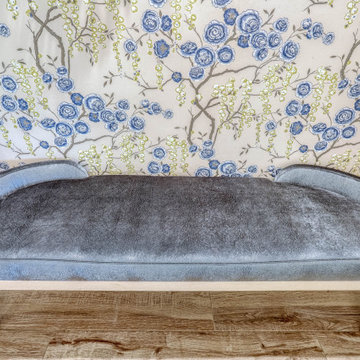Hall
Sortera efter:
Budget
Sortera efter:Populärt i dag
61 - 80 av 641 foton
Artikel 1 av 3
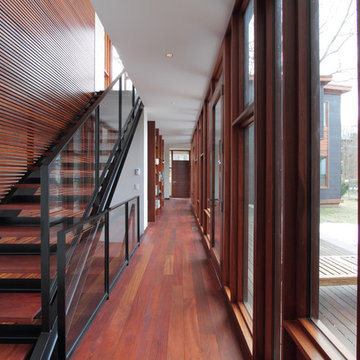
Jeff Tryon
Inspiration för en stor funkis hall, med flerfärgade väggar, mörkt trägolv och brunt golv
Inspiration för en stor funkis hall, med flerfärgade väggar, mörkt trägolv och brunt golv
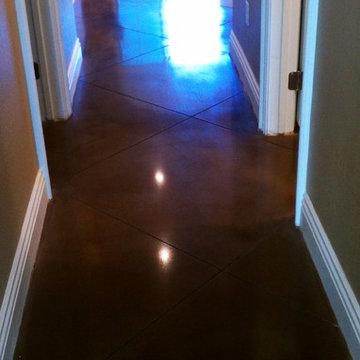
8591 Bella Loma Ct. Las Vegas NV 89149
Foto på en liten funkis hall, med flerfärgade väggar, betonggolv och brunt golv
Foto på en liten funkis hall, med flerfärgade väggar, betonggolv och brunt golv
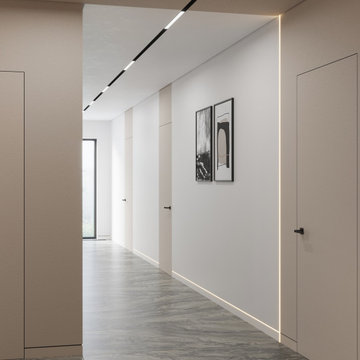
Bild på en mellanstor funkis hall, med flerfärgade väggar, klinkergolv i porslin och grått golv
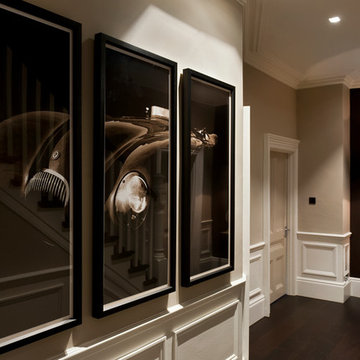
The dark chocolate wall colour and American Oak flooring looked fabulous, the artwork and lamps having equal impact.
Modern inredning av en stor hall, med flerfärgade väggar och mörkt trägolv
Modern inredning av en stor hall, med flerfärgade väggar och mörkt trägolv
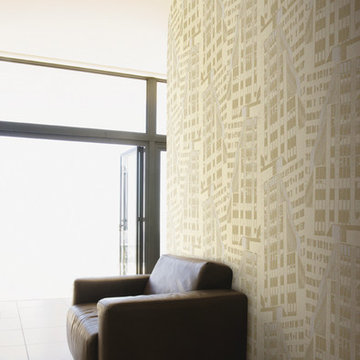
Wallpaper by J&V Italian Design. Available at NewWall.com | Cityscape beckons the downtown crowd with its rounded corners and rows of windows. A tempting canvas for any graffiti-lover.
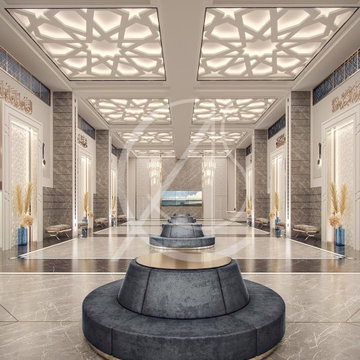
The main lobby of this masjid interior design in Memphis, USA, features elaborate ornaments, such as the geometrically detailed ceiling with concealed lighting that creates a soft illumination, inducing a sense of serenity.
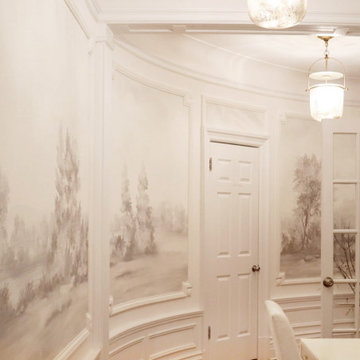
Custom Susan Harter muralpaper installed in Kathy Kuo's New York City apartment hallway.
Exempel på en mellanstor modern hall, med flerfärgade väggar, mellanmörkt trägolv och brunt golv
Exempel på en mellanstor modern hall, med flerfärgade väggar, mellanmörkt trägolv och brunt golv
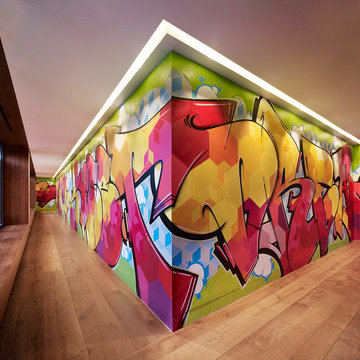
Foto på en stor funkis hall, med flerfärgade väggar, mellanmörkt trägolv och brunt golv
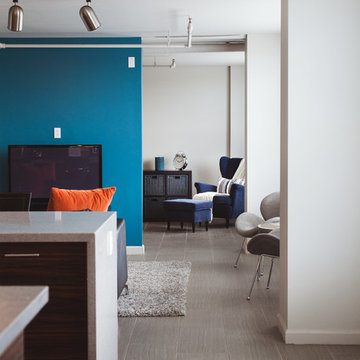
James Stewart
Idéer för små funkis hallar, med flerfärgade väggar och klinkergolv i porslin
Idéer för små funkis hallar, med flerfärgade väggar och klinkergolv i porslin
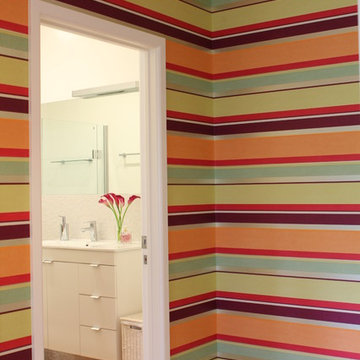
Bild på en mellanstor funkis hall, med flerfärgade väggar och mellanmörkt trägolv
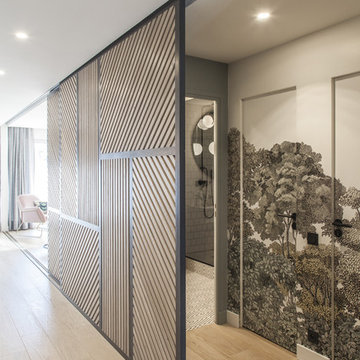
Photo : BCDF Studio
Inspiration för en mellanstor funkis hall, med flerfärgade väggar, ljust trägolv och beiget golv
Inspiration för en mellanstor funkis hall, med flerfärgade väggar, ljust trägolv och beiget golv
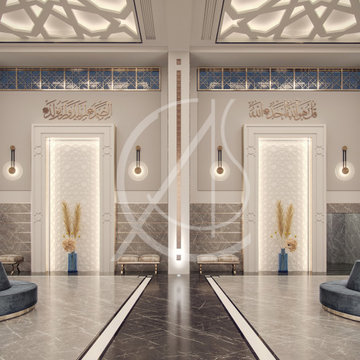
The symmetrically arranged lobby of this masjid interior design in Memphis, USA, minimizes distractions and visually guides the visitors to the various facilities, with mirroring, squared arches with concealed lighting to bring a sense of serenity to the lobby’s interior.
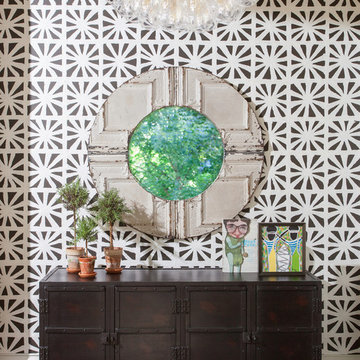
Modern inredning av en mellanstor hall, med flerfärgade väggar och mörkt trägolv
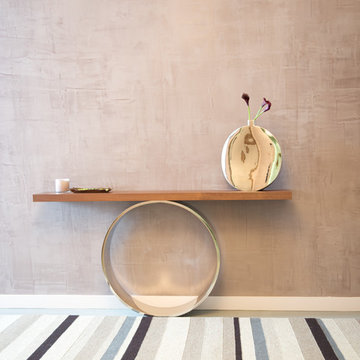
A collection of creatively designed tables that double as modern art! We love finding unique pieces such as these which merge artistic beauty with function!
Project completed by New York interior design firm Betty Wasserman Art & Interiors, which serves New York City, as well as across the tri-state area and in The Hamptons.
For more about Betty Wasserman, click here: https://www.bettywasserman.com/
To learn more about this project, click here: https://www.bettywasserman.com/spaces/south-chelsea-loft/
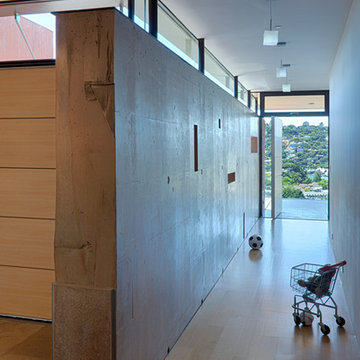
Fu-Tung Cheng, CHENG Design
• Interior Shot of Hallway and Concrete Wall in Tiburon House
Tiburon House is Cheng Design's eighth custom home project. The topography of the site for Bluff House was a rift cut into the hillside, which inspired the design concept of an ascent up a narrow canyon path. Two main wings comprise a “T” floor plan; the first includes a two-story family living wing with office, children’s rooms and baths, and Master bedroom suite. The second wing features the living room, media room, kitchen and dining space that open to a rewarding 180-degree panorama of the San Francisco Bay, the iconic Golden Gate Bridge, and Belvedere Island.
Photography: Tim Maloney
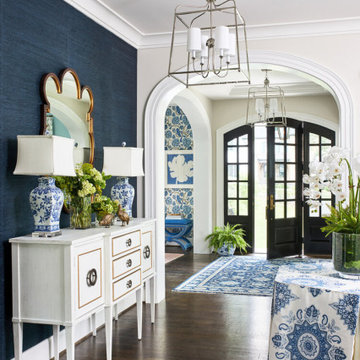
For this stunning home, our St. Pete studio created a bold, bright, balanced design plan to invoke a sophisticated vibe. Our love for the color blue was included in the carefully planned color scheme of the home. We added a gorgeous blue and white rug in the entryway to create a fabulous first impression. The adjacent living room got soft blue accents creating a cozy ambience. In the formal dining area, we added a beautiful wallpaper with fun prints to complement the stylish furniture. Another lovely wallpaper with fun blue and yellow details creates a cheerful ambience in the breakfast corner near the beautiful kitchen. The bedrooms have a neutral palette creating an elegant and relaxing vibe. A stunning home bar with black and white accents and stylish wooden furniture adds an elegant flourish.
---
Pamela Harvey Interiors offers interior design services in St. Petersburg and Tampa, and throughout Florida's Suncoast area, from Tarpon Springs to Naples, including Bradenton, Lakewood Ranch, and Sarasota.
For more about Pamela Harvey Interiors, see here: https://www.pamelaharveyinteriors.com/
To learn more about this project, see here: https://www.pamelaharveyinteriors.com/portfolio-galleries/interior-mclean-va
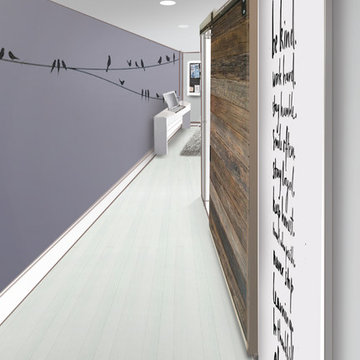
HD Design
Inspiration för en mellanstor funkis hall, med flerfärgade väggar, laminatgolv och grått golv
Inspiration för en mellanstor funkis hall, med flerfärgade väggar, laminatgolv och grått golv
4
