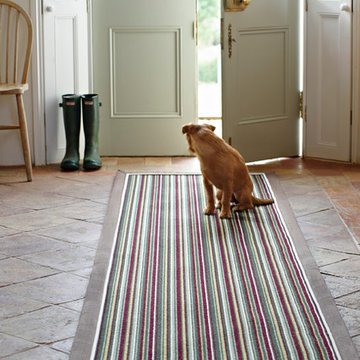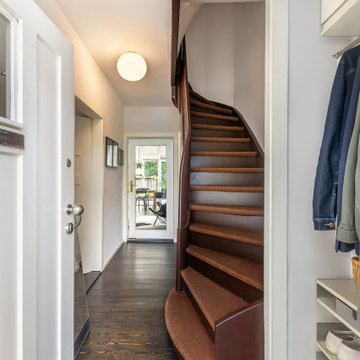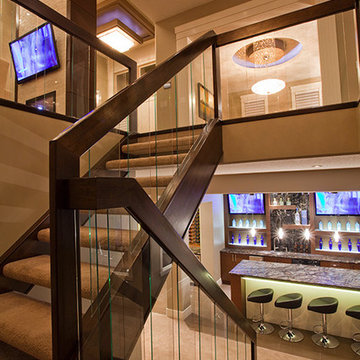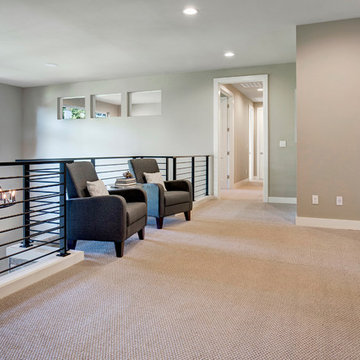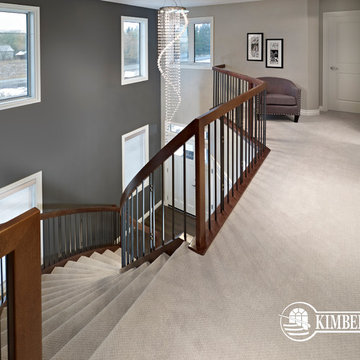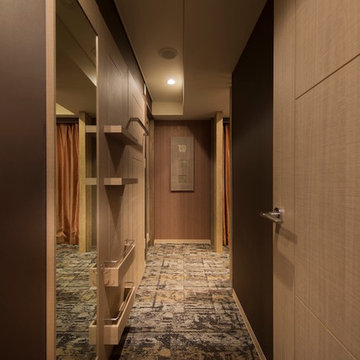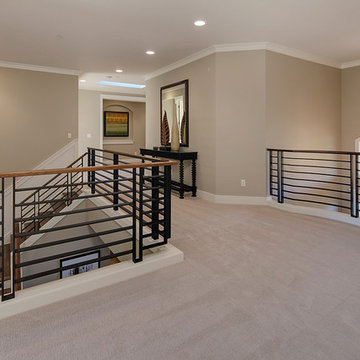1 692 foton på modern hall, med heltäckningsmatta
Sortera efter:
Budget
Sortera efter:Populärt i dag
221 - 240 av 1 692 foton
Artikel 1 av 3
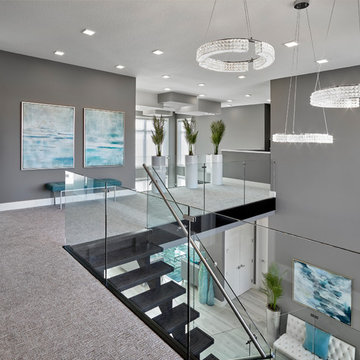
Now this is a hallway! Glass panel railing, open wooden risers, chandeliers, led pot lights
Inspiration för en stor funkis hall, med grå väggar, heltäckningsmatta och grått golv
Inspiration för en stor funkis hall, med grå väggar, heltäckningsmatta och grått golv
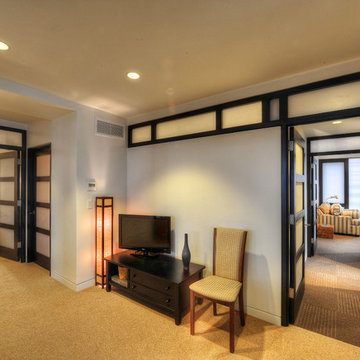
CCI Design Inc.
Inspiration för en mellanstor funkis hall, med vita väggar, heltäckningsmatta och beiget golv
Inspiration för en mellanstor funkis hall, med vita väggar, heltäckningsmatta och beiget golv
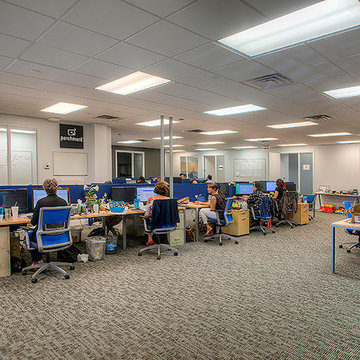
This office tenant improvement project includes an open bullpen area, reception area, large conference/training facility featuring an interior garage door to open increased space. The facility boasts a world class data infrastructure system enabling state agencies and international providers to create a smarter and more efficient credentialing exchange. This project was completed on budget and on time
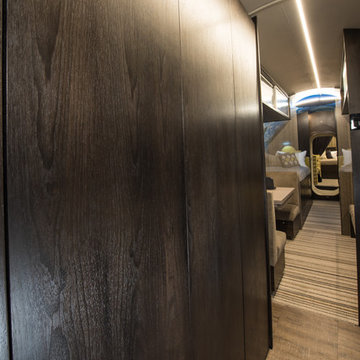
Project Airstream is a stylish 50' X 8' underground shelter built and designed for a young family of four. Behind these solid walnut doors hides the guts of this incredible home 20' underground. Underground Shelters are quite an engineering feat. Some owners are fine seeing all the tubes, wires, equipment and such but for these homeowners it wasn't visually appealing. Mrs. client decided she would rather take her chances above ground than live in the dark, dank steel infested, tiny submarine her husband had bought.
Enter... Robeson Design
It was our job to perform a miracle on this scary proposition...
PROJECT AIRSTREAM
Challenge:
Tiny 8' round Kitchen
Curved walls, floor and ceiling
Limited storage space available
No Windows
No Way out!
Mr. Client contacted us after finding us on YouTube. His question.. Have you ever designed a home 20' underground?
WHAT???
Did you say "Underground" ?
Heres how we did it...
(Tiny 8' round Kitchen)
Used a reflective mirror tile to cover the wall above the sink and prep area providing light, reflection and an illusion of space. Light grey paint with dark walnut stained woodwork provided a visually appealing contrast.
Minimalist low profile chrome and stainless appliances and plumbing fixtures.
Ran the flooring: striped carpet and vinyl flooring, horizontally to emphasize the width.
(Curved walls, floor and ceiling)
Design custom furniture and built-in pieces with rounded sides to fit the tube perfectly.
Furniture pieces convert for multiple uses... we call it our "Transformer Furniture"
(Limited storage space available)
Hidden storage in, below, beneath, above and atop without you even knowing it :-) Its functional AND fashionable all at the same time.
(No Windows)
Commissioned a hand painted mural in selected areas adding color, texture, visual interest and most important an illusion of perspective that takes your eye beyond the 8' steel walls.
(No Way out!)
Heck, Project Airstream turned out so Amazing... why would you ever want to leave :-)
MISSION ACCOMPLISHED!
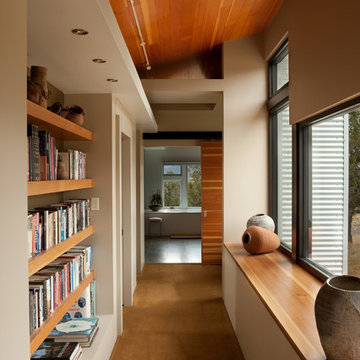
Thought was given to issues of sustainability, including: use of reclaimed wood products; use of efficient radiant heating system; 2x6 wall construction with sprayed-in insulation; exterior living spaces for outdoor living; passive solar design using roof overhangs and high-performance glass.
Phillip Spears Photographer
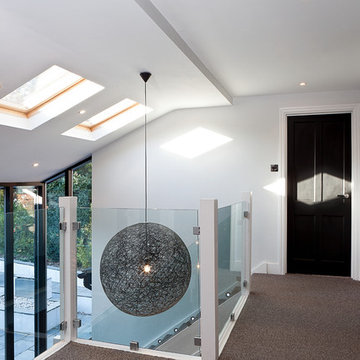
Simon Eldon Photography
Interior Design by Carine Harrington
Foto på en funkis hall, med vita väggar, heltäckningsmatta och grått golv
Foto på en funkis hall, med vita väggar, heltäckningsmatta och grått golv
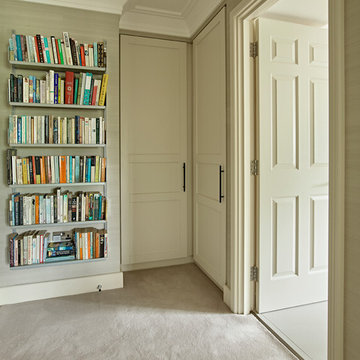
Landing area with extra storage cupboards with interior lighting and shirt racks. For this project, the whole house was completely renovated from top to bottom.
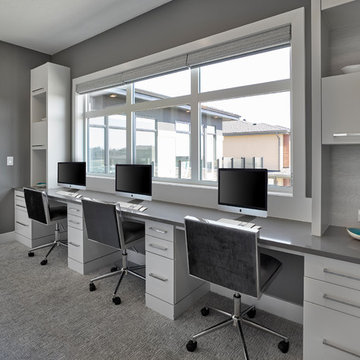
Tech station for the kids. Loads of space to work with builtins and plugs
Inredning av en modern stor hall, med grå väggar, heltäckningsmatta och grått golv
Inredning av en modern stor hall, med grå väggar, heltäckningsmatta och grått golv
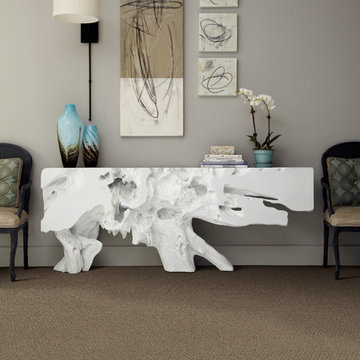
With beautiful, modern design like the one featured in this hallway, guests will be intrigued to explore the whole house.
In the flooring industry, there’s no shortage of competition. If you’re looking for hardwoods, you’ll find thousands of product options and hundreds of people willing to install them for you. The same goes for tile, carpet, laminate, etc.
At Fantastic Floors, our mission is to provide a quality product, at a competitive price, with a level of service that exceeds our competition. We don’t “sell” floors. We help you find the perfect floors for your family in our design center or bring the showroom to you free of charge. We take the time to listen to your needs and help you select the best flooring option to fit your budget and lifestyle. We can answer any questions you have about how your new floors are engineered and why they make sense for you…all in the comfort of our home or yours.
We work with designers, retail customers, commercial builders, and real estate investors to improve an existing space or create one that is totally new and unique...and we’d love to work with you.
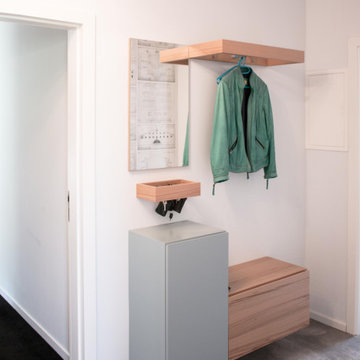
Designtapete mit Architekturzeichnungen, Teppich als Fußbodenbelag
Idéer för mellanstora funkis hallar, med grå väggar, heltäckningsmatta och grått golv
Idéer för mellanstora funkis hallar, med grå väggar, heltäckningsmatta och grått golv
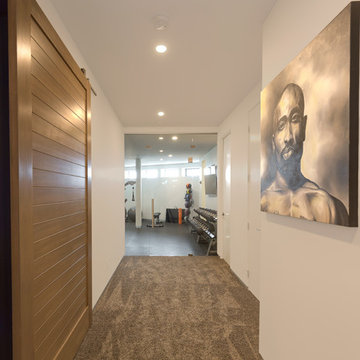
Sublime Photography
Exempel på en stor modern hall, med heltäckningsmatta och beiget golv
Exempel på en stor modern hall, med heltäckningsmatta och beiget golv
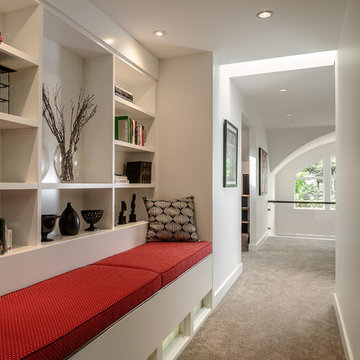
Joshua Lawrence Photography
Idéer för att renovera en funkis hall, med vita väggar och heltäckningsmatta
Idéer för att renovera en funkis hall, med vita väggar och heltäckningsmatta
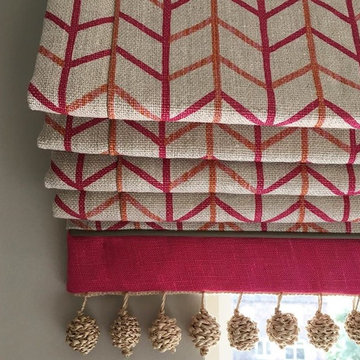
Inredning av en modern liten hall, med grå väggar, heltäckningsmatta och grått golv
1 692 foton på modern hall, med heltäckningsmatta
12
