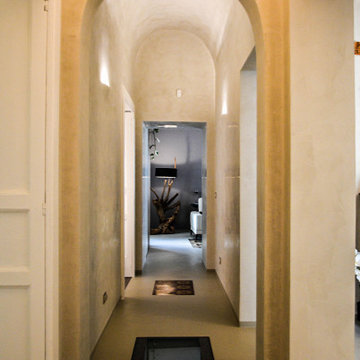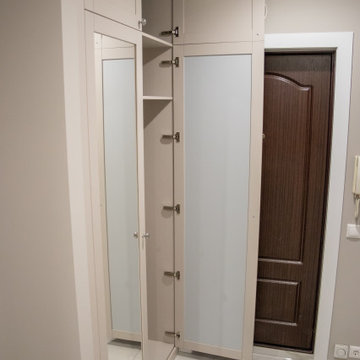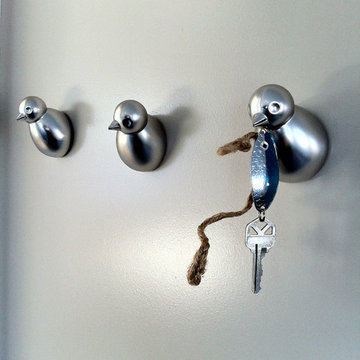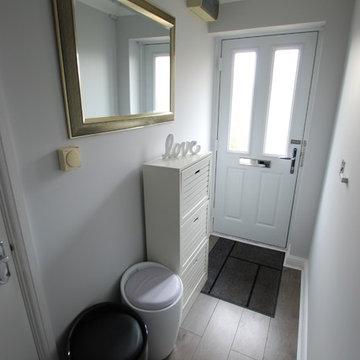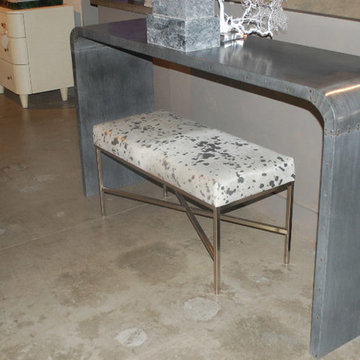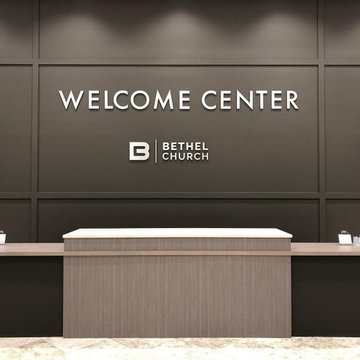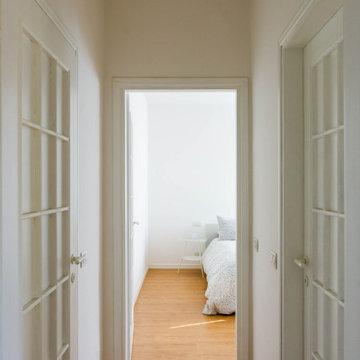1 390 foton på modern hall
Sortera efter:
Budget
Sortera efter:Populärt i dag
161 - 180 av 1 390 foton
Artikel 1 av 3
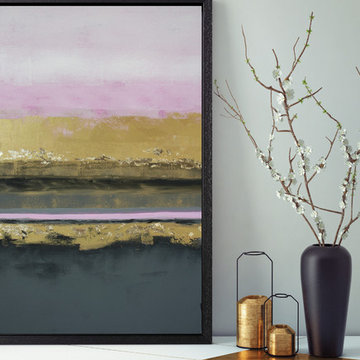
The soft pigments and luxurious gold leaf effect are layered seamlessly in this serene print, making it perfect for creating restful and stylish interiors. Paired with a few carefully hand-picked accessories, this is an incredibly striking console table arrangement.
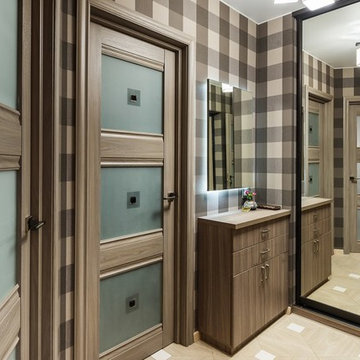
Красиво -не значит дорого,и наоборот дорого -не значит красиво! С любым бюджетом можно сделать красивый и уютный интерьер. Для этого проекта,все отделочные материалы для квартиры приобретались в строительном супермаркете Санкт Петербурга. Стоимость которых, была невысокая. Двери для коридора выбрали в той же гамме что, и обои в клетку,светлого оттенка.Напольная плитка светло бежевая, с белыми вставками-Kerama Marazzi. Мебель-шкаф с зеркальными дверями.Тумба с двумя выдвижными ящиками для различных мелочей.Зеркало с подсветкой.
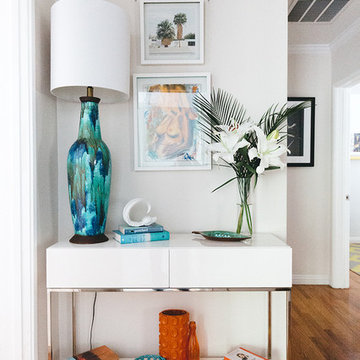
photo credit: Christopher Lee Photo
Idéer för en liten modern hall, med beige väggar och mellanmörkt trägolv
Idéer för en liten modern hall, med beige väggar och mellanmörkt trägolv
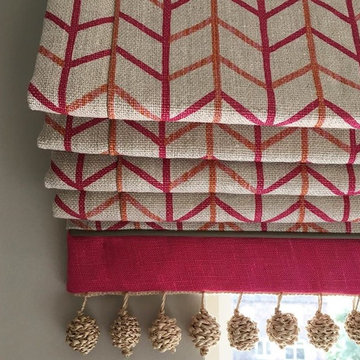
Inredning av en modern liten hall, med grå väggar, heltäckningsmatta och grått golv
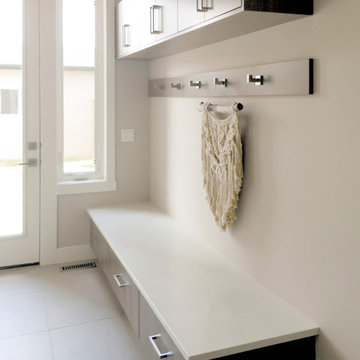
Entry bench storage and uppers featuring LPL Antique MS517 WN.
Idéer för mellanstora funkis hallar, med beige väggar, klinkergolv i porslin och beiget golv
Idéer för mellanstora funkis hallar, med beige väggar, klinkergolv i porslin och beiget golv
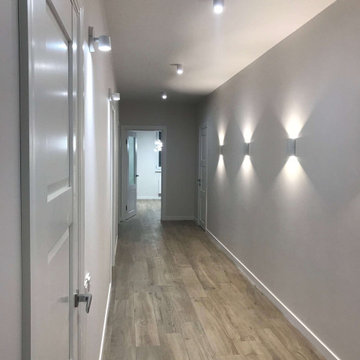
Капитальный ремонт трехкомнатной квартиры
Inredning av en modern mellanstor hall, med vita väggar, mellanmörkt trägolv och brunt golv
Inredning av en modern mellanstor hall, med vita väggar, mellanmörkt trägolv och brunt golv
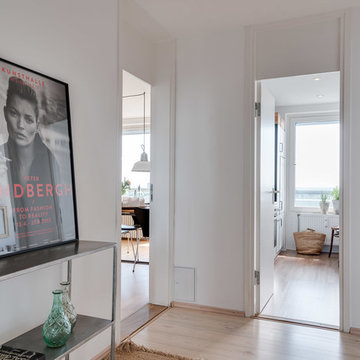
Hochhaus, 12 Stockwerke,Baujahr 69, ehemaliges Hotel, das zur Olympiade in München extra gebaut wurde und in dem nun Appartements sind. 11.Stock, über den Dächern von München.
2-Zimmer-Appartement mit Küche
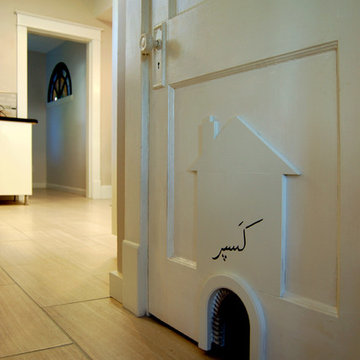
Small, unique touches can help personalize a home without a lot of added cost. This customized cat door required little more than a couple pieces of scrap wood and a bit of imagination.
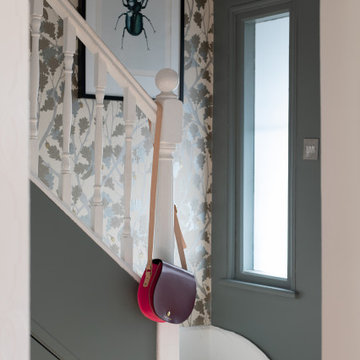
A dark hallway complemented with a beautiful wallpaper from Osborne & Little
Idéer för små funkis hallar, med gröna väggar, ljust trägolv och brunt golv
Idéer för små funkis hallar, med gröna väggar, ljust trägolv och brunt golv
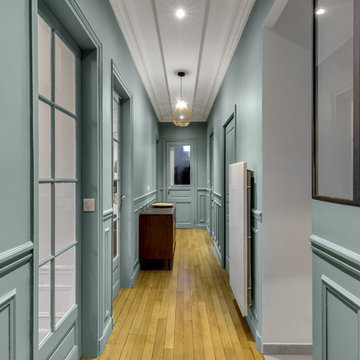
Vue de l'entrée sur le couloir bleu gris et la verrière de la cuisine.
shoootin
Inspiration för mycket stora moderna hallar, med blå väggar, ljust trägolv och beiget golv
Inspiration för mycket stora moderna hallar, med blå väggar, ljust trägolv och beiget golv
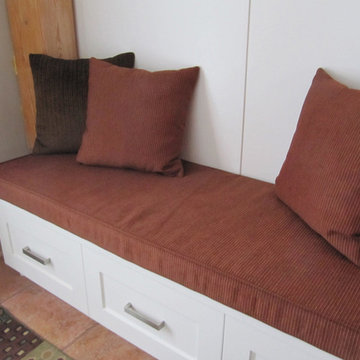
C. Marie Hebson of interiorsBYDESIGNinc.
Inredning av en modern liten hall, med grå väggar, klinkergolv i terrakotta och rött golv
Inredning av en modern liten hall, med grå väggar, klinkergolv i terrakotta och rött golv
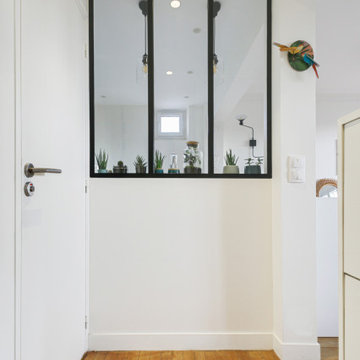
Inredning av en modern liten hall, med vita väggar, ljust trägolv och brunt golv
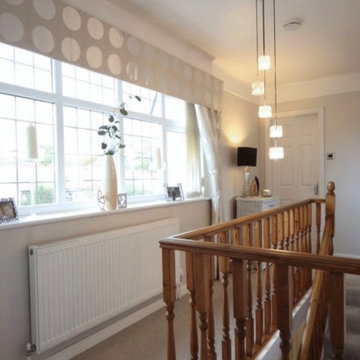
Our clients are a family of four living in a four bedroom substantially sized detached home. Although their property has adequate bedroom space for them and their two children, the layout of the downstairs living space was not functional and it obstructed their everyday life, making entertaining and family gatherings difficult.
Our brief was to maximise the potential of their property to develop much needed quality family space and turn their non functional house into their forever family home.
Concept
The couple aspired to increase the size of the their property to create a modern family home with four generously sized bedrooms and a larger downstairs open plan living space to enhance their family life.
The development of the design for the extension to the family living space intended to emulate the style and character of the adjacent 1970s housing, with particular features being given a contemporary modern twist.
Our Approach
The client’s home is located in a quiet cul-de-sac on a suburban housing estate. Their home nestles into its well-established site, with ample space between the neighbouring properties and has considerable garden space to the rear, allowing the design to take full advantage of the land available.
The levels of the site were perfect for developing a generous amount of floor space as a new extension to the property, with little restrictions to the layout & size of the site.
The size and layout of the site presented the opportunity to substantially extend and reconfigure the family home to create a series of dynamic living spaces oriented towards the large, south-facing garden.
The new family living space provides:
Four generous bedrooms
Master bedroom with en-suite toilet and shower facilities.
Fourth/ guest bedroom with French doors opening onto a first floor balcony.
Large open plan kitchen and family accommodation
Large open plan dining and living area
Snug, cinema or play space
Open plan family space with bi-folding doors that open out onto decked garden space
Light and airy family space, exploiting the south facing rear aspect with the full width bi-fold doors and roof lights in the extended upstairs rooms.
The design of the newly extended family space complements the style & character of the surrounding residential properties with plain windows, doors and brickwork to emulate the general theme of the local area.
Careful design consideration has been given to the neighbouring properties throughout the scheme. The scale and proportions of the newly extended home corresponds well with the adjacent properties.
The new generous family living space to the rear of the property bears no visual impact on the streetscape, yet the design responds to the living patterns of the family providing them with the tailored forever home they dreamed of.
Find out what our clients' say here
1 390 foton på modern hall
9
