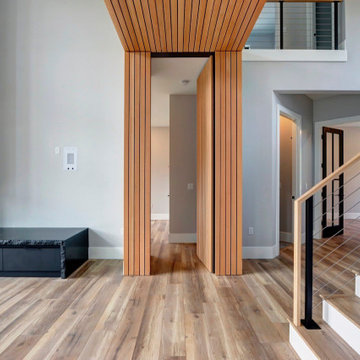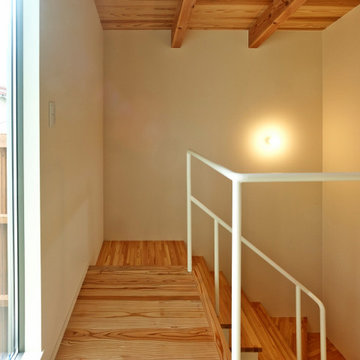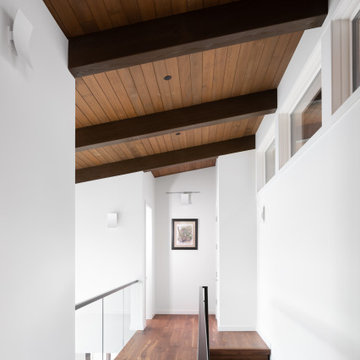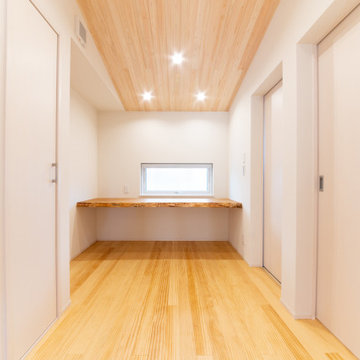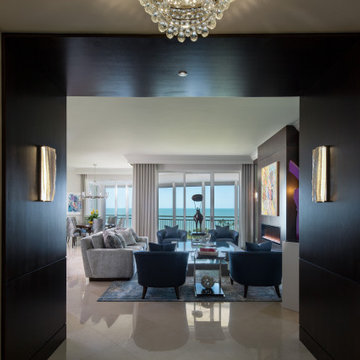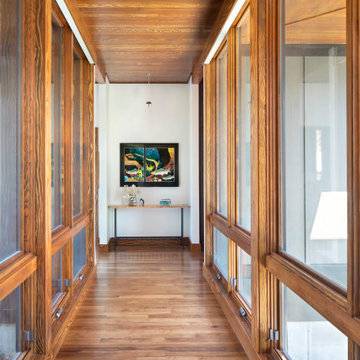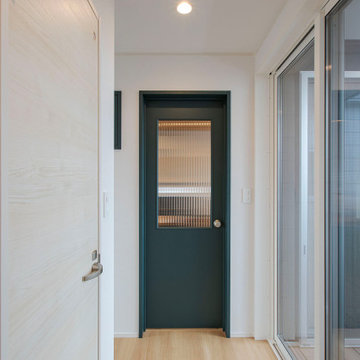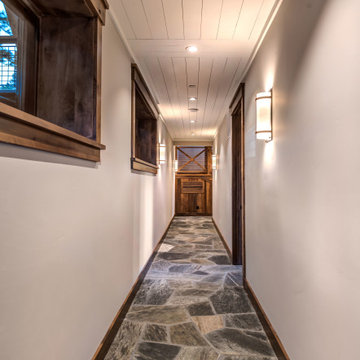223 foton på modern hall
Sortera efter:
Budget
Sortera efter:Populärt i dag
121 - 140 av 223 foton
Artikel 1 av 3
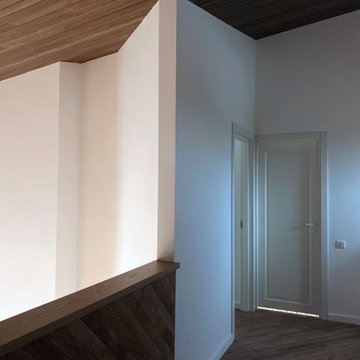
галерея второго этажа
Idéer för en modern hall, med vita väggar, mellanmörkt trägolv och brunt golv
Idéer för en modern hall, med vita väggar, mellanmörkt trägolv och brunt golv
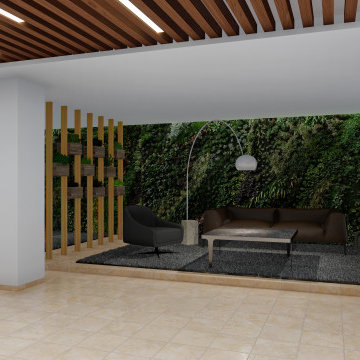
Inspiration för stora moderna hallar, med beige väggar, klinkergolv i porslin och flerfärgat golv
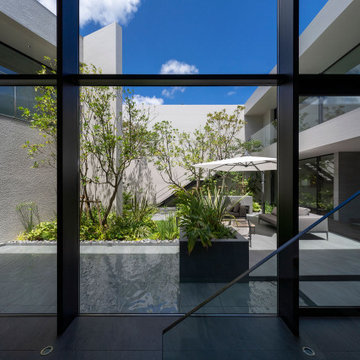
© photo Yasunori Shimomura
Inspiration för en mycket stor funkis hall, med klinkergolv i keramik och grått golv
Inspiration för en mycket stor funkis hall, med klinkergolv i keramik och grått golv
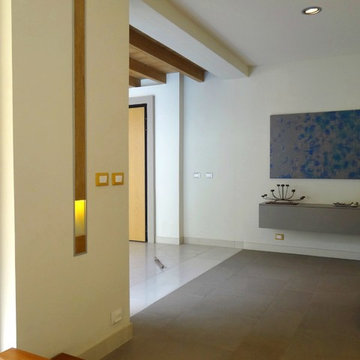
Elegant modern lobby - Luxury Eco Home Santa Ana Costa Rica -Aroma Italiano Eco Design
Inredning av en modern stor hall, med klinkergolv i porslin, beiget golv och vita väggar
Inredning av en modern stor hall, med klinkergolv i porslin, beiget golv och vita väggar
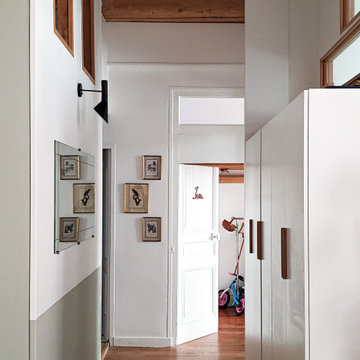
Exempel på en mellanstor modern hall, med gröna väggar, mellanmörkt trägolv och brunt golv
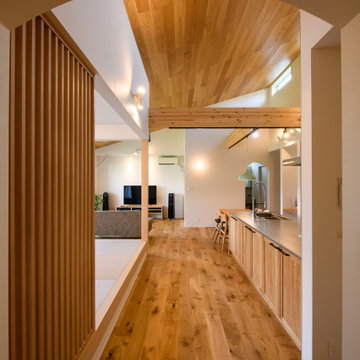
玄関ホールとリビングをアーチ型の垂れ壁で空間を仕切りました。
Inspiration för moderna hallar, med vita väggar och mellanmörkt trägolv
Inspiration för moderna hallar, med vita väggar och mellanmörkt trägolv
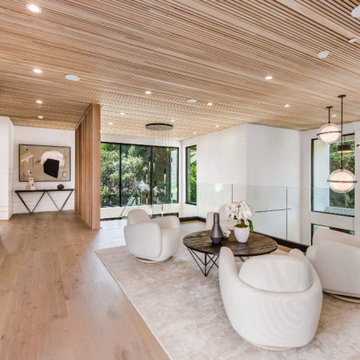
A rare and secluded paradise, the Woodvale Estate is a true modern masterpiece perfect to impress even the most discerning of clientele. At the pinnacle of luxury, this one-of-a-kind new construction features all the modern amenities that one could ever dream of. Situated on an expansive and lush over 35,000 square foot lot with truly unparalleled privacy, this modern estate boasts over 21,000 square feet of meticulously crafted and designer done living space. Behind the hedged, walled, and gated entry find a large motor court leading into the jaw-dropping entryway to this majestic modern marvel. Superlative features include chef's prep kitchen, home theater, professional gym, full spa, hair salon, elevator, temperature-controlled wine storage, 14 car garage that doubles as an event space, outdoor basketball court, and fabulous detached two-story guesthouse. The primary bedroom suite offers a perfectly picturesque escape complete with massive dual walk-in closets, dual spa-like baths, massive outdoor patio, romantic fireplace, and separate private balcony with hot tub. With a truly optimal layout for enjoying the best modern amenities and embracing the California lifestyle, the open floor plan provides spacious living, dining, and family rooms and open entertainer's kitchen with large chef's island, breakfast bar, state-of-the-art appliances, and motorized sliding glass doors for the ultimate enjoyment with ease, class, and sophistication. Enjoy every conceivable amenity and luxury afforded in this truly magnificent and awe-inspiring property that simply put, stands in a class all its own.
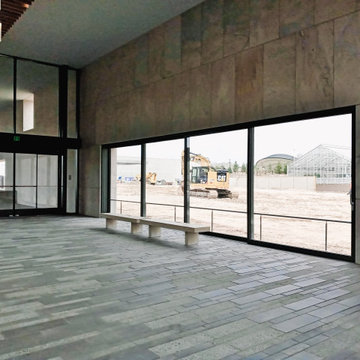
Exempel på en stor modern hall, med beige väggar, skiffergolv och grått golv
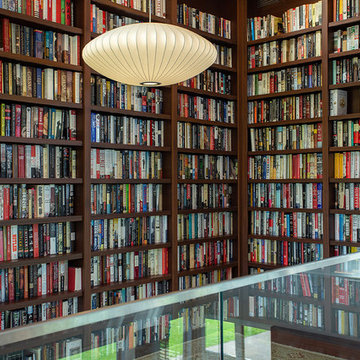
Custom book shelf.
Bild på en stor funkis hall, med vita väggar, mellanmörkt trägolv och brunt golv
Bild på en stor funkis hall, med vita väggar, mellanmörkt trägolv och brunt golv
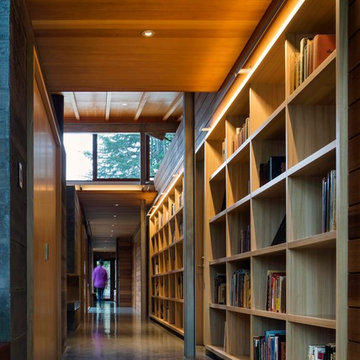
This 5,400 SF modern home and guest house was completed in 2015. Unique features of the home are the large open concept kitchen, dining and living room area that opens up to the outdoor patio; a concrete soaking tub in the primary bath; the use of cedar siding and board from concrete on both the interior and exterior; polished concrete floors throughout; and concrete countertops. Exterior features include a lap pool and outdoor kitchen with a bread/pizza oven.
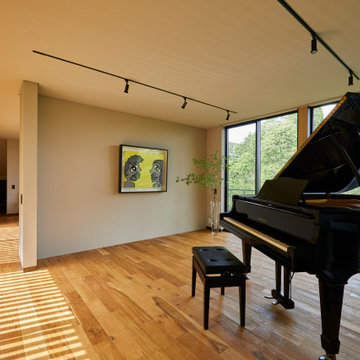
Idéer för att renovera en funkis hall, med mellanmörkt trägolv, brunt golv och beige väggar
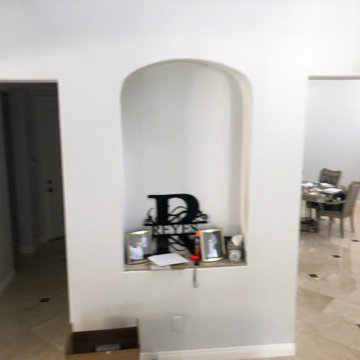
This Entryway Table Will Be a decorative space that is mainly used to put down keys or other small items. Table with tray at bottom. Console Table
Foto på en liten funkis hall, med vita väggar, klinkergolv i porslin och beiget golv
Foto på en liten funkis hall, med vita väggar, klinkergolv i porslin och beiget golv
223 foton på modern hall
7
