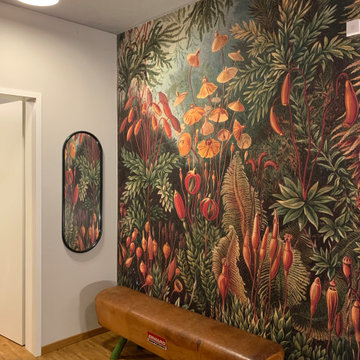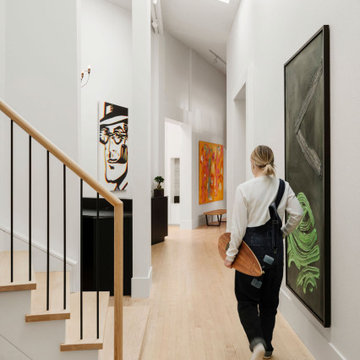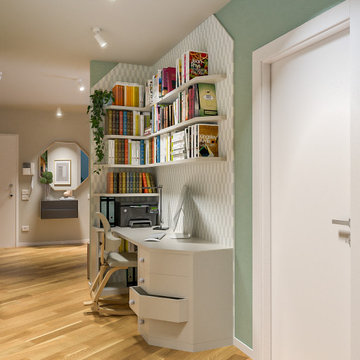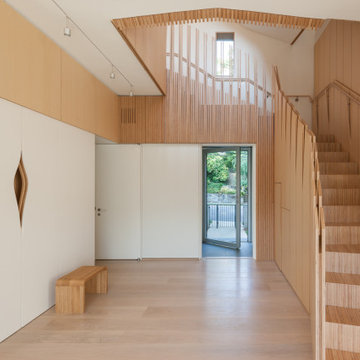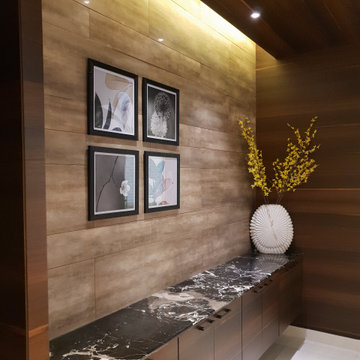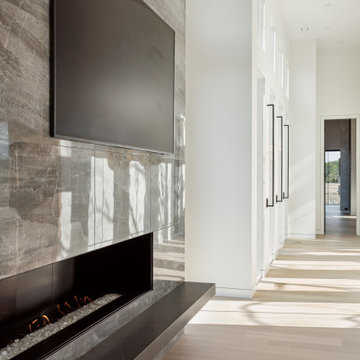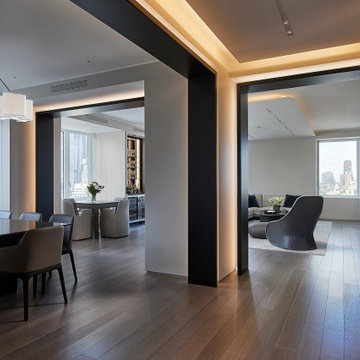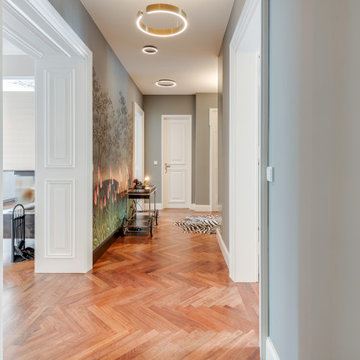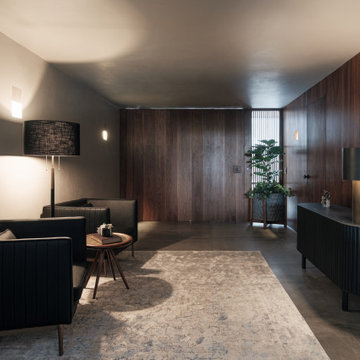2 030 foton på modern hall
Sortera efter:
Budget
Sortera efter:Populärt i dag
221 - 240 av 2 030 foton
Artikel 1 av 3
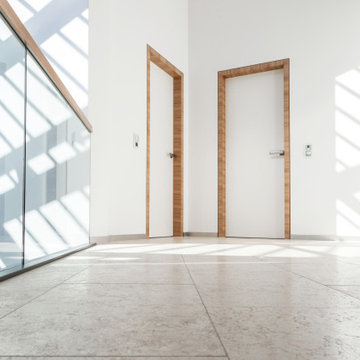
Flächenbündige Türzargen und -bekleidungen für die Zimmertüren
Idéer för att renovera en stor funkis hall, med vita väggar, klinkergolv i keramik och vitt golv
Idéer för att renovera en stor funkis hall, med vita väggar, klinkergolv i keramik och vitt golv
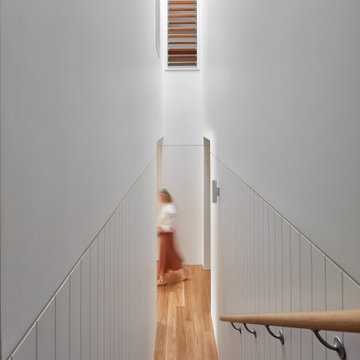
Twin Peaks House is a vibrant extension to a grand Edwardian homestead in Kensington.
Originally built in 1913 for a wealthy family of butchers, when the surrounding landscape was pasture from horizon to horizon, the homestead endured as its acreage was carved up and subdivided into smaller terrace allotments. Our clients discovered the property decades ago during long walks around their neighbourhood, promising themselves that they would buy it should the opportunity ever arise.
Many years later the opportunity did arise, and our clients made the leap. Not long after, they commissioned us to update the home for their family of five. They asked us to replace the pokey rear end of the house, shabbily renovated in the 1980s, with a generous extension that matched the scale of the original home and its voluminous garden.
Our design intervention extends the massing of the original gable-roofed house towards the back garden, accommodating kids’ bedrooms, living areas downstairs and main bedroom suite tucked away upstairs gabled volume to the east earns the project its name, duplicating the main roof pitch at a smaller scale and housing dining, kitchen, laundry and informal entry. This arrangement of rooms supports our clients’ busy lifestyles with zones of communal and individual living, places to be together and places to be alone.
The living area pivots around the kitchen island, positioned carefully to entice our clients' energetic teenaged boys with the aroma of cooking. A sculpted deck runs the length of the garden elevation, facing swimming pool, borrowed landscape and the sun. A first-floor hideout attached to the main bedroom floats above, vertical screening providing prospect and refuge. Neither quite indoors nor out, these spaces act as threshold between both, protected from the rain and flexibly dimensioned for either entertaining or retreat.
Galvanised steel continuously wraps the exterior of the extension, distilling the decorative heritage of the original’s walls, roofs and gables into two cohesive volumes. The masculinity in this form-making is balanced by a light-filled, feminine interior. Its material palette of pale timbers and pastel shades are set against a textured white backdrop, with 2400mm high datum adding a human scale to the raked ceilings. Celebrating the tension between these design moves is a dramatic, top-lit 7m high void that slices through the centre of the house. Another type of threshold, the void bridges the old and the new, the private and the public, the formal and the informal. It acts as a clear spatial marker for each of these transitions and a living relic of the home’s long history.
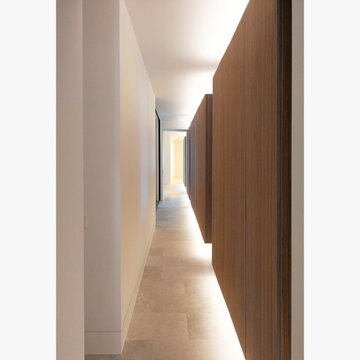
Foto på en stor funkis hall, med vita väggar, kalkstensgolv och beiget golv

This inviting hallway features a custom oak staircase, an original brick wall from the original house, lots of fantastic lighting and the porcelain floor from the open plan and back garden flow through to invite you straight from the front door to the main entertaining areas.
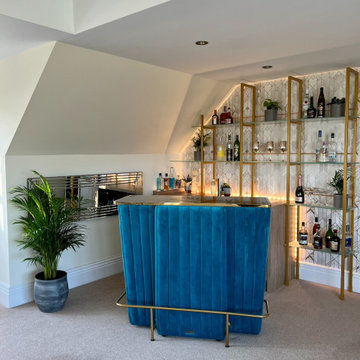
We were asked if we could design and build a home bar for our client - we love home bars and the answer was a resounding, yes of course we can. We have designed a unique Gatsby / Art Deco style home bar for them, along with a Miami / Art Deco style entry hall.
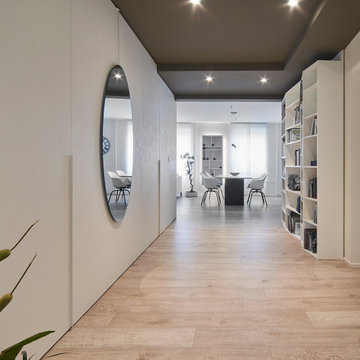
L'obbiettivo principale di questo progetto è stato quello di trasformare un ingresso anonimo ampio e dispersivo, con molte porte e parti non sfruttate.
La soluzione trovata ha sostituito completamente la serie di vecchie porte con una pannellatura decorativa che integra anche una capiente armadiatura.
Gli oltre sette metri di ingresso giocano ora un ruolo da protagonisti ed appaiono come un'estensione del ambiente giorno.
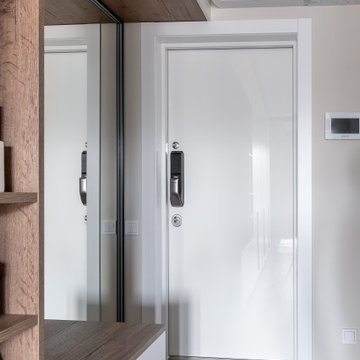
Светлая прихожая со встроенным шкафом и умной дверью от бренда Samsung
Modern inredning av en mellanstor hall, med vita väggar, vinylgolv och brunt golv
Modern inredning av en mellanstor hall, med vita väggar, vinylgolv och brunt golv
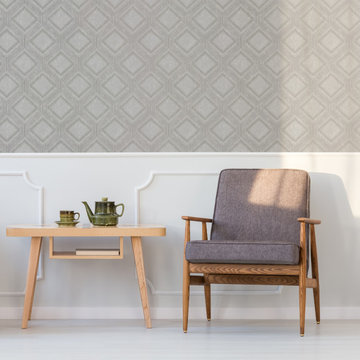
Add depth and style to your walls with this encapsulating design. This fabric like design will create a contemporary feel to any home. This textured geometric wallpaper in light grey features pale gold detailing to highlight its stunning layered diamond pattern.
Styled here with clean and modest decor to let the wallpaper do the talking. Create a feature wall or use on all four walls to create a dramatic statement room.
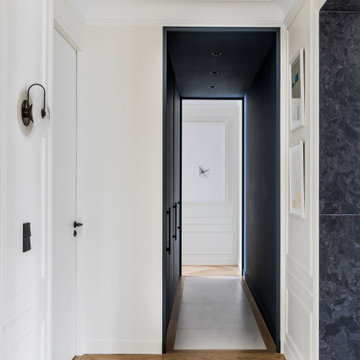
Photo : Romain Ricard
Idéer för mellanstora funkis hallar, med vita väggar, ljust trägolv och beiget golv
Idéer för mellanstora funkis hallar, med vita väggar, ljust trägolv och beiget golv
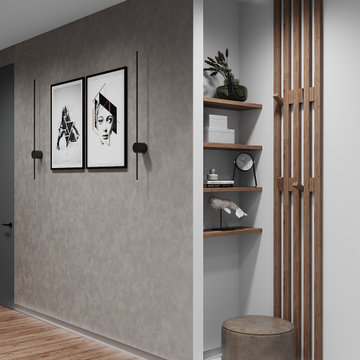
Inredning av en modern mellanstor hall, med grå väggar, laminatgolv och brunt golv

Vista del corridoio
Idéer för att renovera en liten funkis hall, med bruna väggar, mellanmörkt trägolv och brunt golv
Idéer för att renovera en liten funkis hall, med bruna väggar, mellanmörkt trägolv och brunt golv
2 030 foton på modern hall
12
