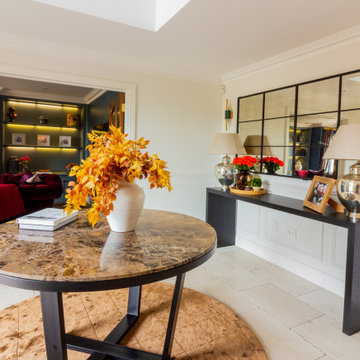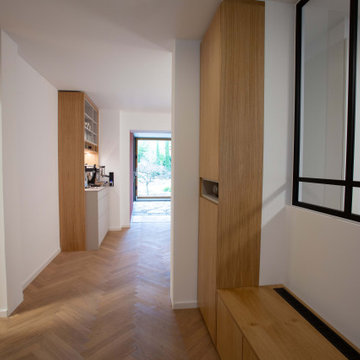2 012 foton på modern hall
Sortera efter:
Budget
Sortera efter:Populärt i dag
121 - 140 av 2 012 foton
Artikel 1 av 3

Remodeled hallway is flanked by new storage and display units
Modern inredning av en mellanstor hall, med bruna väggar, vinylgolv och brunt golv
Modern inredning av en mellanstor hall, med bruna väggar, vinylgolv och brunt golv
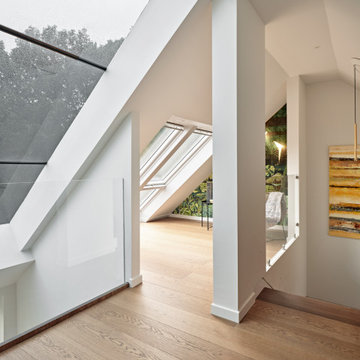
Top floor snug
Inspiration för små moderna hallar, med vita väggar och ljust trägolv
Inspiration för små moderna hallar, med vita väggar och ljust trägolv

this long hallway became attractive by using an "ombre" wallpaper highlighted by indirect light, making this long boring wall a feature
Inredning av en modern mellanstor hall, med vita väggar, klinkergolv i porslin och grått golv
Inredning av en modern mellanstor hall, med vita väggar, klinkergolv i porslin och grått golv
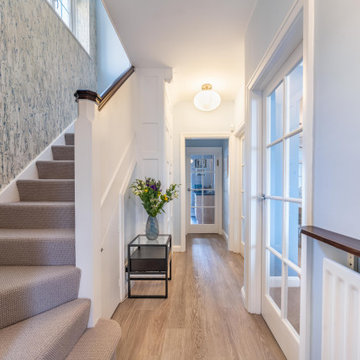
This hallway needed some refreshing with new karndean flooring, new carpet to stairs, new hallway table, new feature wallcovering to stairway wall and new lighting
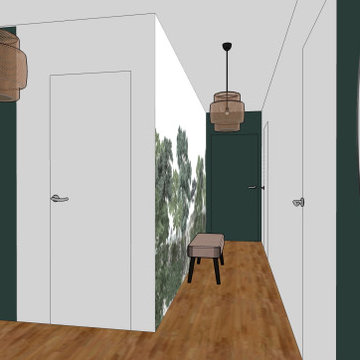
Nous avons opté pour un papier-peint panoramique pour adoucir ce long couloir et sur le mur du fond un vert profond pour atténuer la longueur.
En face du papier-peint, nous avons laisser le mur blanc pour accentuer la largeur et donner une sensation d'espace.
Réalisation Agence Studio B
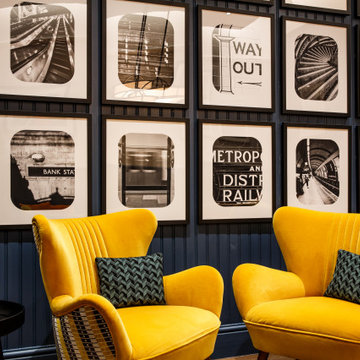
The interior design team at Philip Watts design delivered this exciting Underground themed hotel in the heart of London.
Inspired by the heritage and style of the London Underground network this hotel reflects some of London’s unique charm. Coolicon® lampshades light the common spaces and bedrooms of this bright, contemporary hotel with an unmistakable Underground Style. A perfect bedside reading light, the Original 1933 Design™ lampshades create a cosy, relaxed atmosphere in the rooms while the Large 1933 Design™ lampshades fill the breakfast room with light and colour.
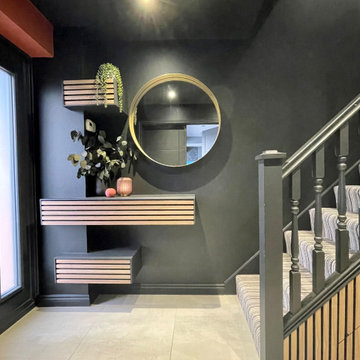
Foto på en mellanstor funkis hall, med svarta väggar, klinkergolv i porslin och grått golv

Idéer för en liten modern hall, med svarta väggar, betonggolv och grått golv

disimpegno con boiserie, ribassamento e faretti ad incasso in gesso
Foto på en mellanstor funkis hall, med flerfärgade väggar och klinkergolv i porslin
Foto på en mellanstor funkis hall, med flerfärgade väggar och klinkergolv i porslin

Inredning av en modern liten hall, med grå väggar, klinkergolv i keramik och grått golv
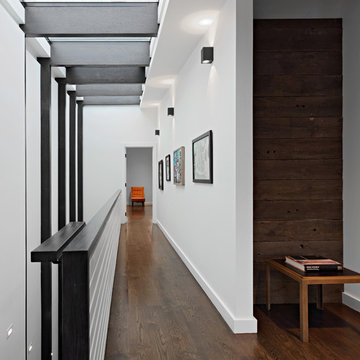
Full gut renovation and facade restoration of an historic 1850s wood-frame townhouse. The current owners found the building as a decaying, vacant SRO (single room occupancy) dwelling with approximately 9 rooming units. The building has been converted to a two-family house with an owner’s triplex over a garden-level rental.
Due to the fact that the very little of the existing structure was serviceable and the change of occupancy necessitated major layout changes, nC2 was able to propose an especially creative and unconventional design for the triplex. This design centers around a continuous 2-run stair which connects the main living space on the parlor level to a family room on the second floor and, finally, to a studio space on the third, thus linking all of the public and semi-public spaces with a single architectural element. This scheme is further enhanced through the use of a wood-slat screen wall which functions as a guardrail for the stair as well as a light-filtering element tying all of the floors together, as well its culmination in a 5’ x 25’ skylight.
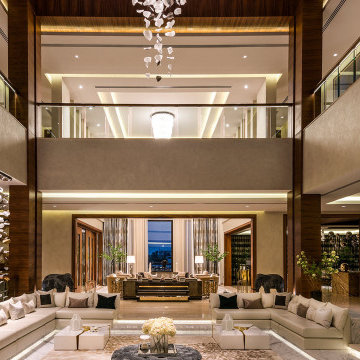
Contemporary Style, Open Floor Plan, Roof Covered Atrium with 3 Seating Sections, Cove Ceilings, Interior Balconies, Glass Railing, Marble Flooring, Large Murano Glass Chandeliers and Decorative Elements, High-Gloss Ebony Wood Custom Doors, Moldings, and Columns Paneling, Custom Large Sectionals in White Leather, Armchairs with Exterior in Taupe Fabric and Off-White Cushions, Ebony Wood with Polished Bronze Details Credenza, Marble Round Coffee Table, two Square with Golden Accents End Tables, Wool and Silk Patterned Custom Area Rugs, Pleated Curtains and Sheers, Light Beige Room Color Palette, Throw Pillows, Accessories, Painting, Plants.

Дизайн коридора в ЖК Гранд Авеню
Idéer för en liten modern hall, med beige väggar, klinkergolv i porslin och grått golv
Idéer för en liten modern hall, med beige väggar, klinkergolv i porslin och grått golv

Moody entrance hallway
Exempel på en mellanstor modern hall, med gröna väggar och mörkt trägolv
Exempel på en mellanstor modern hall, med gröna väggar och mörkt trägolv
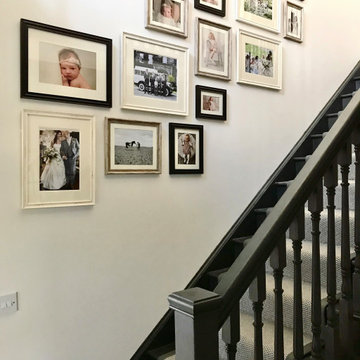
Hallway design using existing pine staircase which was painted Farraw and Ball ‘Off Black’ and covered with a leather trimmed steel grey runner. The walls are painted Farrow and Ball ‘Strong white’ and a faux fireplace was installed, the fire surround was painted ‘ Cornforth white’ and tiled with an off white brick tile in a herringbone pattern. The lights chosen are off white fisherman’s lights. The wall leading up the stairs features a gallery wall.
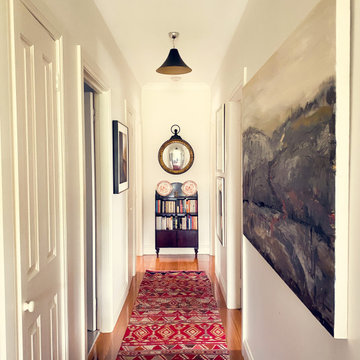
Idéer för att renovera en liten funkis hall, med vita väggar, mörkt trägolv och brunt golv
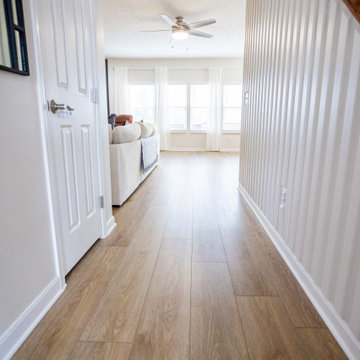
Refined yet natural. A white wire-brush gives the natural wood tone a distinct depth, lending it to a variety of spaces.
Modern inredning av en mellanstor hall, med vita väggar, vinylgolv och brunt golv
Modern inredning av en mellanstor hall, med vita väggar, vinylgolv och brunt golv
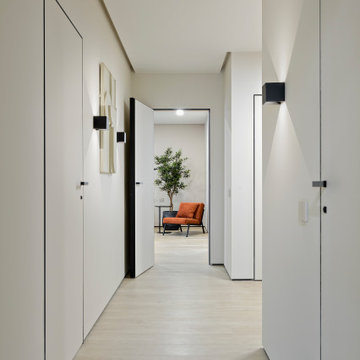
Idéer för att renovera en stor funkis hall, med beige väggar, vinylgolv och beiget golv
2 012 foton på modern hall
7
