2 788 foton på modern källare, med heltäckningsmatta
Sortera efter:Populärt i dag
1 - 20 av 2 788 foton

Inredning av en modern källare utan fönster, med beige väggar, heltäckningsmatta, en bred öppen spis och beiget golv

Idéer för en mellanstor modern källare ovan mark, med grå väggar, heltäckningsmatta, en standard öppen spis och en spiselkrans i sten

Finished Basement in Colts Neck, New Jersey.
Idéer för en mellanstor modern källare ovan mark, med vita väggar, heltäckningsmatta och beiget golv
Idéer för en mellanstor modern källare ovan mark, med vita väggar, heltäckningsmatta och beiget golv

Modern inredning av en stor källare utan ingång, med flerfärgade väggar, heltäckningsmatta, en hängande öppen spis, en spiselkrans i sten och flerfärgat golv

Idéer för en stor modern källare utan fönster, med ett spelrum, grå väggar, heltäckningsmatta, en bred öppen spis och beiget golv

This contemporary rustic basement remodel transformed an unused part of the home into completely cozy, yet stylish, living, play, and work space for a young family. Starting with an elegant spiral staircase leading down to a multi-functional garden level basement. The living room set up serves as a gathering space for the family separate from the main level to allow for uninhibited entertainment and privacy. The floating shelves and gorgeous shiplap accent wall makes this room feel much more elegant than just a TV room. With plenty of storage for the entire family, adjacent from the TV room is an additional reading nook, including built-in custom shelving for optimal storage with contemporary design.
Photo by Mark Quentin / StudioQphoto.com

The new addition at the basement level allowed for the creation of a new bedroom space, allowing all residents in the home to have their own rooms.
Inspiration för en liten funkis källare utan ingång, med vita väggar, heltäckningsmatta och grått golv
Inspiration för en liten funkis källare utan ingång, med vita väggar, heltäckningsmatta och grått golv

Inspiration för en stor funkis källare utan fönster, med blå väggar, heltäckningsmatta och svart golv
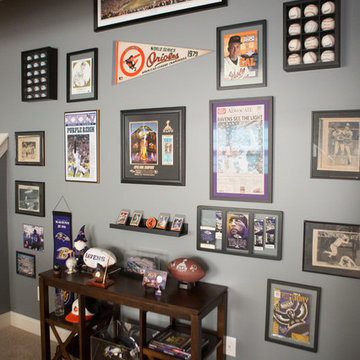
This basement will take your breath away with all the different textures, colors, gadgets, and custom features it houses. Designed as part man cave, part entertainment room, this space was designed to be functional and aesthetically impressive.
Photographer: Southern Love Studio
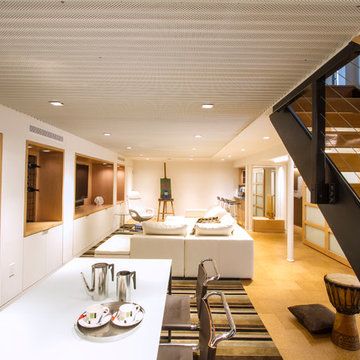
Lower Level family room with Acoustic ceiling and built in storage
Photo by:Jeffrey Edward Tryon
Inredning av en modern mellanstor källare utan ingång, med vita väggar, heltäckningsmatta och gult golv
Inredning av en modern mellanstor källare utan ingång, med vita väggar, heltäckningsmatta och gult golv
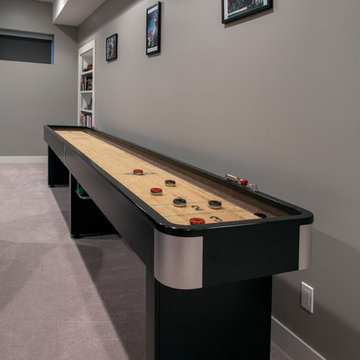
Inspiration för mellanstora moderna källare utan fönster, med grå väggar och heltäckningsmatta

This is the lower level of lovely town house in Northern Virginia. The client and her teenage daughter wanted a place to hang out, watch TV, play games, use a laptop and do homework. Our goal was to allocate space for each request while not overwhelming the whole room. We achieved this by keeping the lines and color palette simple, but certainly not boring. The dramatic deep blue accent walls acts as a backdrop to the furnishings and draws the eye to the far reaches of the long room. The high table and 4 leather barstools are perfect for dining, games or working on a laptop. The sectional is a soft and comfy place to land after a long day.
David Keith Photography
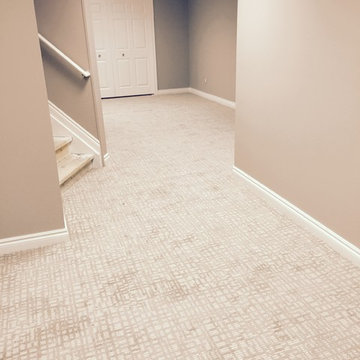
Glen Arbor carpet in Rocky Shore
STAINMASTER Pet Protect collection by Dixie Home
Foto på en mellanstor funkis källare utan fönster, med bruna väggar och heltäckningsmatta
Foto på en mellanstor funkis källare utan fönster, med bruna väggar och heltäckningsmatta

This fun rec-room features storage and display for all of the kids' legos as well as a wall clad with toy boxes
Exempel på en liten modern källare utan fönster, med ett spelrum, flerfärgade väggar, heltäckningsmatta och grått golv
Exempel på en liten modern källare utan fönster, med ett spelrum, flerfärgade väggar, heltäckningsmatta och grått golv

Basement finished to include game room, family room, shiplap wall treatment, sliding barn door and matching beam, numerous built-ins, new staircase, home gym, locker room and bathroom in addition to wine bar area.
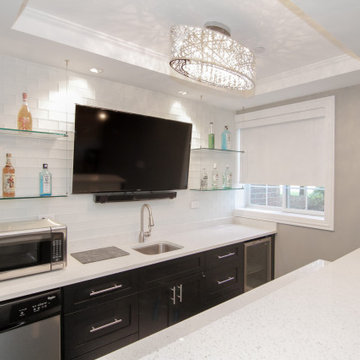
Exempel på en mellanstor modern källare utan ingång, med grå väggar, heltäckningsmatta och grått golv

This contemporary rustic basement remodel transformed an unused part of the home into completely cozy, yet stylish, living, play, and work space for a young family. Starting with an elegant spiral staircase leading down to a multi-functional garden level basement. The living room set up serves as a gathering space for the family separate from the main level to allow for uninhibited entertainment and privacy. The floating shelves and gorgeous shiplap accent wall makes this room feel much more elegant than just a TV room. With plenty of storage for the entire family, adjacent from the TV room is an additional reading nook, including built-in custom shelving for optimal storage with contemporary design.
Photo by Mark Quentin / StudioQphoto.com

Idéer för funkis källare utan ingång, med vita väggar, heltäckningsmatta, en spiselkrans i sten, en bred öppen spis och beiget golv

Idéer för en liten modern källare utan ingång, med gröna väggar, heltäckningsmatta, en standard öppen spis, en spiselkrans i tegelsten och grått golv
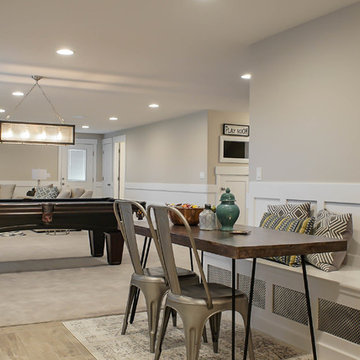
Exempel på en stor modern källare ovan mark, med beige väggar, heltäckningsmatta och beiget golv
2 788 foton på modern källare, med heltäckningsmatta
1