663 foton på modern matplats, med en spiselkrans i tegelsten
Sortera efter:
Budget
Sortera efter:Populärt i dag
1 - 20 av 663 foton
Artikel 1 av 3
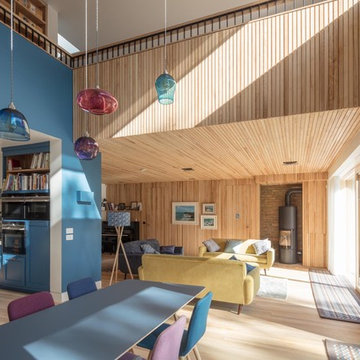
Exempel på en mellanstor modern separat matplats, med blå väggar, ljust trägolv, en spiselkrans i tegelsten, beiget golv och en öppen vedspis
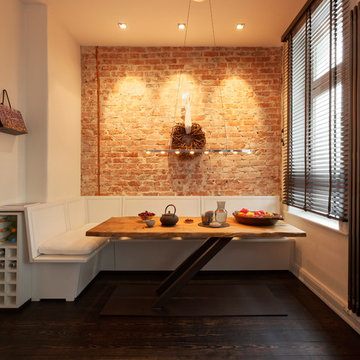
Idéer för mycket stora funkis kök med matplatser, med vita väggar, mörkt trägolv, en spiselkrans i tegelsten och brunt golv
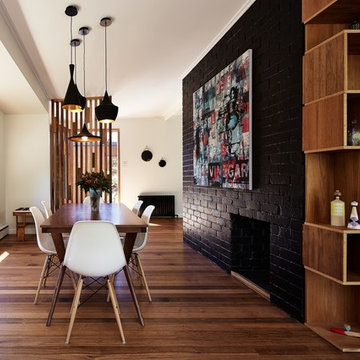
Chris Neylon Photography
Idéer för att renovera en mellanstor funkis matplats, med svarta väggar, mellanmörkt trägolv, en standard öppen spis och en spiselkrans i tegelsten
Idéer för att renovera en mellanstor funkis matplats, med svarta väggar, mellanmörkt trägolv, en standard öppen spis och en spiselkrans i tegelsten
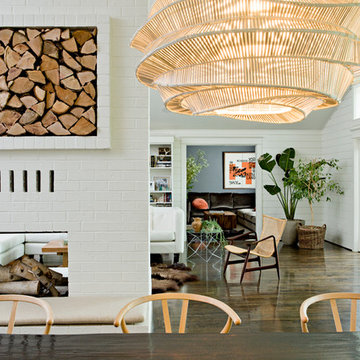
Inspiration för en funkis matplats, med mörkt trägolv, en dubbelsidig öppen spis och en spiselkrans i tegelsten

The kitchen was redesigned to accommodate more cooks in the kitchen by improving movement in and through the kitchen. A new glass door connects to an outdoor eating area.
Photo credit: Dale Lang
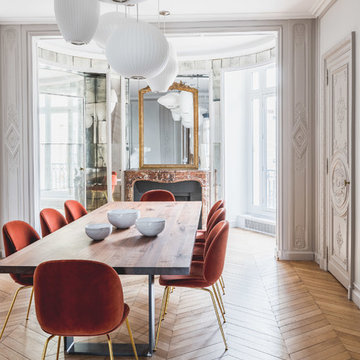
Studio Chevojon
Modern inredning av en matplats, med vita väggar, mellanmörkt trägolv, en standard öppen spis, en spiselkrans i tegelsten och brunt golv
Modern inredning av en matplats, med vita väggar, mellanmörkt trägolv, en standard öppen spis, en spiselkrans i tegelsten och brunt golv

Photo by Costas Picadas
Idéer för att renovera en stor funkis matplats, med mellanmörkt trägolv, en standard öppen spis, en spiselkrans i tegelsten, vita väggar och brunt golv
Idéer för att renovera en stor funkis matplats, med mellanmörkt trägolv, en standard öppen spis, en spiselkrans i tegelsten, vita väggar och brunt golv
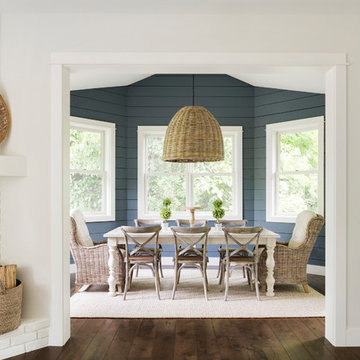
Dining room in modern french country project.
Idéer för en mellanstor modern matplats, med blå väggar, mörkt trägolv, en öppen hörnspis, en spiselkrans i tegelsten och brunt golv
Idéer för en mellanstor modern matplats, med blå väggar, mörkt trägolv, en öppen hörnspis, en spiselkrans i tegelsten och brunt golv

Our Brookmans Park project was a single storey rear extension. The clients wanted to open up the back of the house to create an open plan living space. As it was such a large space we wanted to create something special which felt open but inviting at the same time. We created several zones and added pops of colour in the furniture and accessories. We created a Shoreditch vibe to the space with Crittall doors and a huge central fireplace placed in exposed London brick chimney. We then followed the exposed brick into the glass box zone. We loved the result of this project!

Acucraft custom gas linear fireplace with glass reveal and blue glass media.
Idéer för mycket stora funkis kök med matplatser, med vita väggar, travertin golv, en dubbelsidig öppen spis, en spiselkrans i tegelsten och grått golv
Idéer för mycket stora funkis kök med matplatser, med vita väggar, travertin golv, en dubbelsidig öppen spis, en spiselkrans i tegelsten och grått golv

In the heart of Lakeview, Wrigleyville, our team completely remodeled a condo: master and guest bathrooms, kitchen, living room, and mudroom.
Master Bath Floating Vanity by Metropolis (Flame Oak)
Guest Bath Vanity by Bertch
Tall Pantry by Breckenridge (White)
Somerset Light Fixtures by Hinkley Lighting
https://123remodeling.com/

Inspiration för moderna matplatser, med bruna väggar, en dubbelsidig öppen spis, en spiselkrans i tegelsten och svart golv

Leonid Furmansky Photography
Idéer för att renovera en mellanstor funkis matplats, med betonggolv, en dubbelsidig öppen spis, en spiselkrans i tegelsten och grått golv
Idéer för att renovera en mellanstor funkis matplats, med betonggolv, en dubbelsidig öppen spis, en spiselkrans i tegelsten och grått golv

Foto på ett funkis kök med matplats, med vita väggar, mörkt trägolv, en standard öppen spis och en spiselkrans i tegelsten
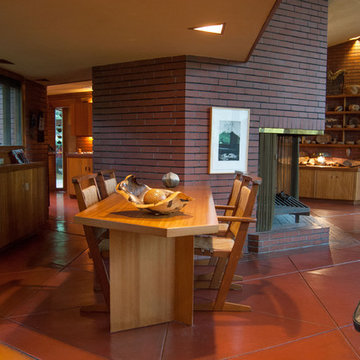
Adrienne DeRosa © 2012 Houzz
Foto på en funkis matplats, med en spiselkrans i tegelsten och rött golv
Foto på en funkis matplats, med en spiselkrans i tegelsten och rött golv

Foto på ett mellanstort funkis kök med matplats, med vita väggar, en öppen vedspis, en spiselkrans i tegelsten och brunt golv
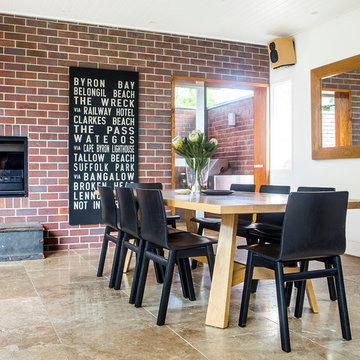
Photographer: Brendan Smith
Exempel på en modern matplats, med röda väggar och en spiselkrans i tegelsten
Exempel på en modern matplats, med röda väggar och en spiselkrans i tegelsten

Chayce Lanphear
Idéer för att renovera en mellanstor funkis matplats med öppen planlösning, med mörkt trägolv, grå väggar, en standard öppen spis och en spiselkrans i tegelsten
Idéer för att renovera en mellanstor funkis matplats med öppen planlösning, med mörkt trägolv, grå väggar, en standard öppen spis och en spiselkrans i tegelsten

Idéer för mellanstora funkis matplatser med öppen planlösning, med mörkt trägolv, en standard öppen spis, en spiselkrans i tegelsten och grå väggar

The cabin typology redux came out of the owner’s desire to have a house that is warm and familiar, but also “feels like you are on vacation.” The basis of the “Hewn House” design starts with a cabin’s simple form and materiality: a gable roof, a wood-clad body, a prominent fireplace that acts as the hearth, and integrated indoor-outdoor spaces. However, rather than a rustic style, the scheme proposes a clean-lined and “hewned” form, sculpted, to best fit on its urban infill lot.
The plan and elevation geometries are responsive to the unique site conditions. Existing prominent trees determined the faceted shape of the main house, while providing shade that projecting eaves of a traditional log cabin would otherwise offer. Deferring to the trees also allows the house to more readily tuck into its leafy East Austin neighborhood, and is therefore more quiet and secluded.
Natural light and coziness are key inside the home. Both the common zone and the private quarters extend to sheltered outdoor spaces of varying scales: the front porch, the private patios, and the back porch which acts as a transition to the backyard. Similar to the front of the house, a large cedar elm was preserved in the center of the yard. Sliding glass doors open up the interior living zone to the backyard life while clerestory windows bring in additional ambient light and tree canopy views. The wood ceiling adds warmth and connection to the exterior knotted cedar tongue & groove. The iron spot bricks with an earthy, reddish tone around the fireplace cast a new material interest both inside and outside. The gable roof is clad with standing seam to reinforced the clean-lined and faceted form. Furthermore, a dark gray shade of stucco contrasts and complements the warmth of the cedar with its coolness.
A freestanding guest house both separates from and connects to the main house through a small, private patio with a tall steel planter bed.
Photo by Charles Davis Smith
663 foton på modern matplats, med en spiselkrans i tegelsten
1