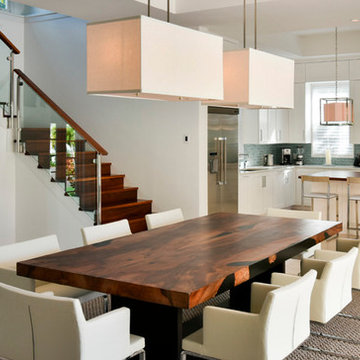617 foton på modern matplats, med travertin golv
Sortera efter:
Budget
Sortera efter:Populärt i dag
161 - 180 av 617 foton
Artikel 1 av 3
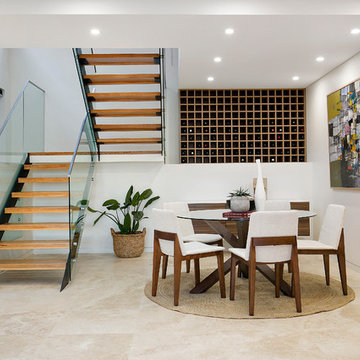
Pilcher Residential
Idéer för att renovera en funkis separat matplats, med vita väggar och travertin golv
Idéer för att renovera en funkis separat matplats, med vita väggar och travertin golv
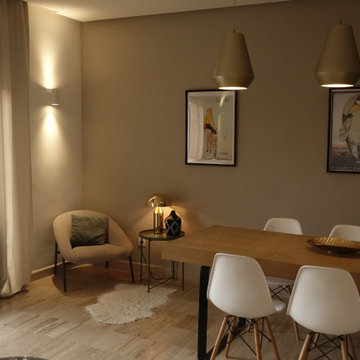
Bild på en mellanstor funkis matplats med öppen planlösning, med beige väggar, travertin golv och beiget golv
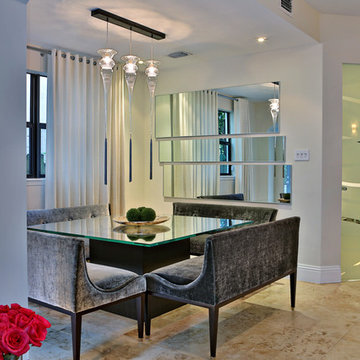
Foto på en mellanstor funkis matplats med öppen planlösning, med beige väggar och travertin golv
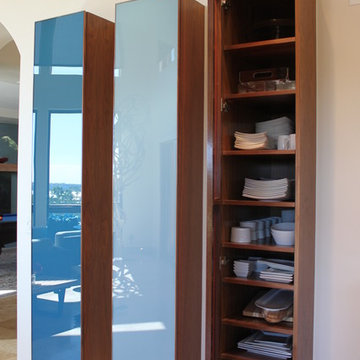
These three, custom floating storage "towers" are much deeper than they appear. A cavity under the staircase allowed us to recess these into the wall for 24 inches of storage depth for the client's tableware.
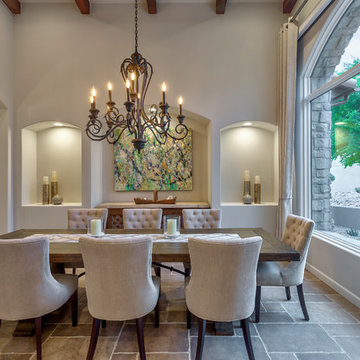
Idéer för att renovera ett stort funkis kök med matplats, med vita väggar, travertin golv och flerfärgat golv
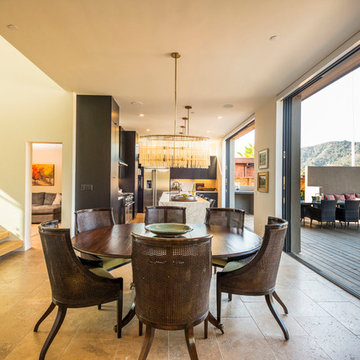
Steve Peixotto
Inspiration för mellanstora moderna kök med matplatser, med beige väggar och travertin golv
Inspiration för mellanstora moderna kök med matplatser, med beige väggar och travertin golv
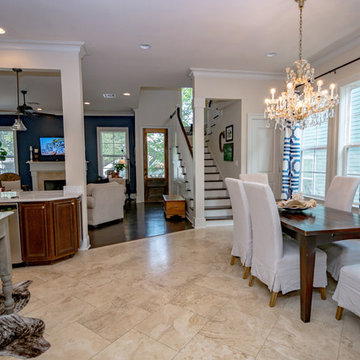
This fast pace second level addition in Lakeview has received a lot of attention in this quite neighborhood by neighbors and house visitors. Ana Borden designed the second level addition on this previous one story residence and drew from her experience completing complicated multi-million dollar institutional projects. The overall project, including designing the second level addition included tieing into the existing conditions in order to preserve the remaining exterior lot for a new pool. The Architect constructed a three dimensional model in Revit to convey to the Clients the design intent while adhering to all required building codes. The challenge also included providing roof slopes within the allowable existing chimney distances, stair clearances, desired room sizes and working with the structural engineer to design connections and structural member sizes to fit the constraints listed above. Also, extensive coordination was required for the second addition, including supports designed by the structural engineer in conjunction with the existing pre and post tensioned slab. The Architect’s intent was also to create a seamless addition that appears to have been part of the existing residence while not impacting the remaining lot. Overall, the final construction fulfilled the Client’s goals of adding a bedroom and bathroom as well as additional storage space within their time frame and, of course, budget.
Smart Media
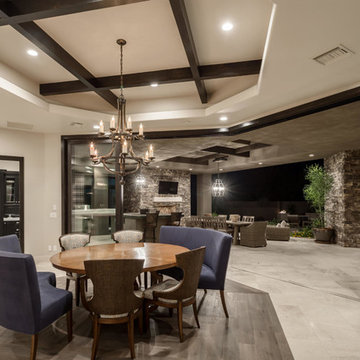
A challenging building envelope made for some creative space planning and solutions to this contemporary Tuscan home. The symmetry of the front elevation adds drama to the Entry focal point. Expansive windows enhances the beautiful views of the valley and Pinnacle Peak. The dramatic rock outcroppings of the hillside behind the home makes for an unsurpassed tranquil retreat.
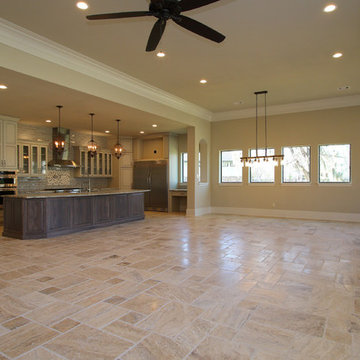
Idéer för en stor modern matplats med öppen planlösning, med beige väggar, travertin golv och beiget golv
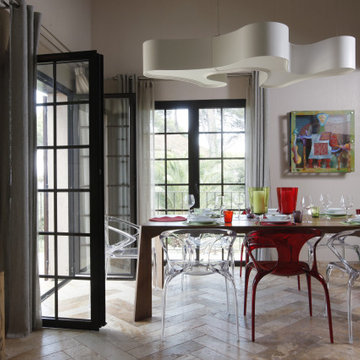
Idéer för mellanstora funkis matplatser med öppen planlösning, med beige väggar, travertin golv och beiget golv
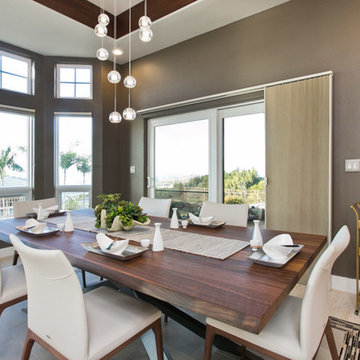
Michael Torres
Idéer för en modern matplats, med bruna väggar, travertin golv och beiget golv
Idéer för en modern matplats, med bruna väggar, travertin golv och beiget golv
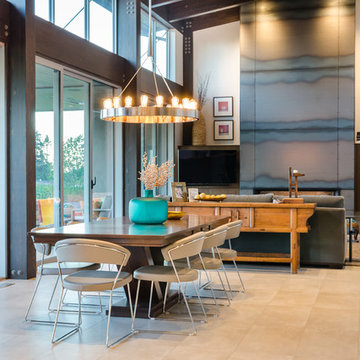
© Calvin Owen Jones | Calvin Owen Jones Photography | www.calvinowenjones.ca || Grimwood Architecture
Foto på en funkis matplats med öppen planlösning, med beige väggar, travertin golv, en standard öppen spis, en spiselkrans i metall och beiget golv
Foto på en funkis matplats med öppen planlösning, med beige väggar, travertin golv, en standard öppen spis, en spiselkrans i metall och beiget golv
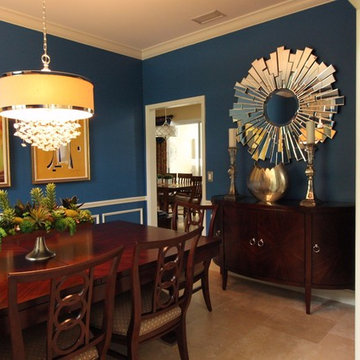
Inspiration för mellanstora moderna separata matplatser, med blå väggar och travertin golv
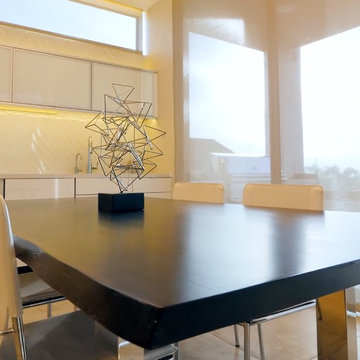
House Design Architects in collaboration with Vanderpool Design Studios. Interior Design by Kristin Lam Interiors. Listed by Maxine & Marti Gellens. Images by DroneHub.
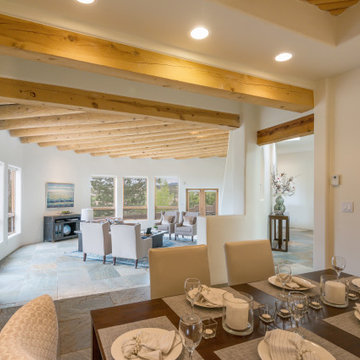
Dining room open to living room with exposed wood beam
Exempel på en modern matplats, med beige väggar, travertin golv och flerfärgat golv
Exempel på en modern matplats, med beige väggar, travertin golv och flerfärgat golv
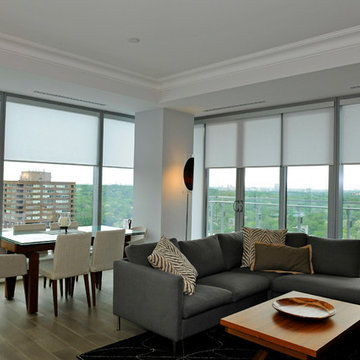
Modern Condo roller shades with fabric valence for clean lines and contemporary look to compliment sleek style furniture.
Inredning av en modern stor matplats med öppen planlösning, med vita väggar, travertin golv och flerfärgat golv
Inredning av en modern stor matplats med öppen planlösning, med vita väggar, travertin golv och flerfärgat golv
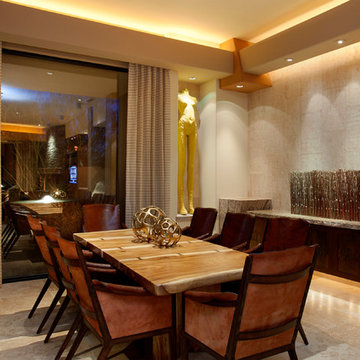
Photo taken before the art and accessory installation was complete. The custom designed buffet and matching soffit set the tone for this room. Chiseled edge granite on the buffet counter top and a leather finish rainforest brown granite was used on the pillars
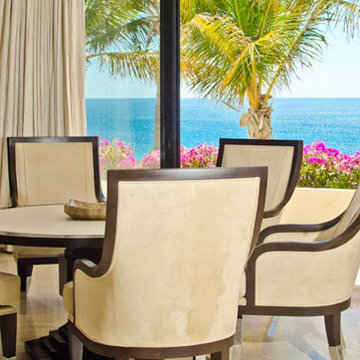
custom game table with leather top and ultra suede poker chairs
Inspiration för en stor funkis matplats, med travertin golv
Inspiration för en stor funkis matplats, med travertin golv
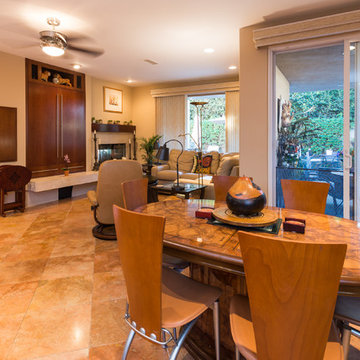
Inspiration för ett litet funkis kök med matplats, med beige väggar och travertin golv
617 foton på modern matplats, med travertin golv
9
