2 825 foton på modern parallell tvättstuga
Sortera efter:
Budget
Sortera efter:Populärt i dag
121 - 140 av 2 825 foton
Artikel 1 av 3

Main Line Kitchen Design is a brand new business model! We are a group of skilled Kitchen Designers each with many years of experience planning kitchens around the Delaware Valley. And we are cabinet dealers for 6 nationally distributed cabinet lines much like traditional showrooms. Unlike full showrooms open to the general public, Main Line Kitchen Design works only by appointment. Appointments can be scheduled days, nights, and weekends either in your home or in our office and selection center. During office appointments we display clients kitchens on a flat screen TV and help them look through 100’s of sample doorstyles, almost a thousand sample finish blocks and sample kitchen cabinets. During home visits we can bring samples, take measurements, and make design changes on laptops showing you what your kitchen can look like in the very room being renovated. This is more convenient for our customers and it eliminates the expense of staffing and maintaining a larger space that is open to walk in traffic. We pass the significant savings on to our customers and so we sell cabinetry for less than other dealers, even home centers like Lowes and The Home Depot.
We believe that since a web site like Houzz.com has over half a million kitchen photos any advantage to going to a full kitchen showroom with full kitchen displays has been lost. Almost no customer today will ever get to see a display kitchen in their door style and finish because there are just too many possibilities. And the design of each kitchen is unique anyway.
Linda McManus Photography
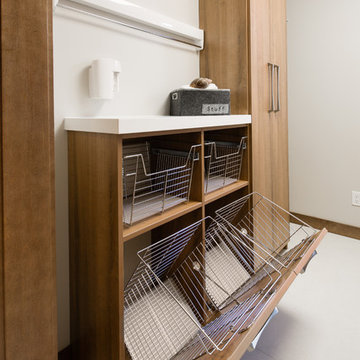
Foto på en funkis parallell tvättstuga, med skåp i mellenmörkt trä, vita väggar och en tvättmaskin och torktumlare bredvid varandra

Floor to ceiling cabinetry conceals all laundry room necessities along with shelving space for extra towels, hanging rods for drying clothes, a custom made ironing board slot, pantry space for the mop and vacuum, and more storage for other cleaning supplies. Everything is beautifully concealed behind these custom made ribbon sapele doors.

Bild på en funkis parallell tvättstuga enbart för tvätt, med en undermonterad diskho, vita väggar, en tvättmaskin och torktumlare bredvid varandra, vita skåp och grått golv

Richard Leo Johnson
Wall Color: Smokestack Gray - Regal Wall Satin, Flat Latex (Benjamin Moore)
Cabinetry Color: Smokestack Gray - Regal Wall Satin, Flat Latex (Benjamin Moore)
Cabinetry Hardware: 7" Brushed Brass - Lewis Dolin
Counter Surface: Marble slab
Window Treatment Fabric: Ikat Ocean - Laura Lienhard
Desk Chair: Antique (reupholstered and repainted)
Light Fixture: Circa Lighting
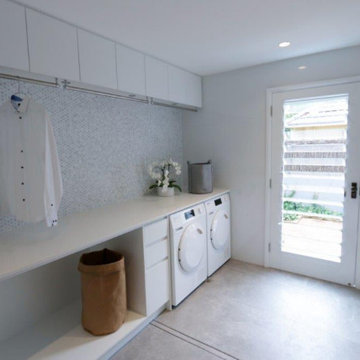
Our interior designer brought to life a laundry design that combines classic and modern elements in this Mosman home. The space is both functional and spacious, with ample natural light. The design is detailed with marble penny round tiling, a bronze goose-neck tap, and contemporary Oak handles, which add elegance to the laundry interior.
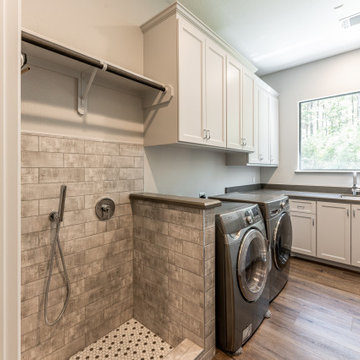
Idéer för en stor modern parallell tvättstuga enbart för tvätt, med en undermonterad diskho och en tvättmaskin och torktumlare bredvid varandra

The Alder shaker cabinets in the mud room have a ship wall accent behind the matte black coat hooks. The mudroom is off of the garage and connects to the laundry room and primary closet to the right, and then into the pantry and kitchen to the left. This mudroom is the perfect drop zone spot for shoes, coats, and keys. With cubbies above and below, there's a place for everything in this mudroom design.

Large laundry room with custom white flat panel cabinets, calcutta counters, stainless steel sink, porcelain tile, and room for stackable washer and dryer.

Home to a large family, the brief for this laundry in Brighton was to incorporate as much storage space as possible. Our in-house Interior Designer, Jeyda has created a galley style laundry with ample storage without having to compromise on style.
We also designed and renovated the powder room. The floor plan of the powder room was left unchanged and the focus was directed at refreshing the space. The green slate vanity ties the powder room to the laundry, creating unison within this beautiful South-East Melbourne home. With brushed nickel features and an arched mirror, Jeyda has left us swooning over this timeless and luxurious bathroom

Inspiration för mellanstora moderna parallella grått tvättstugor enbart för tvätt, med en undermonterad diskho, skåp i shakerstil, vita skåp, bänkskiva i kvarts, vita väggar, klinkergolv i porslin, en tvättmaskin och torktumlare bredvid varandra och beiget golv

Modern inredning av en mellanstor beige parallell beige tvättstuga enbart för tvätt, med en nedsänkt diskho, luckor med infälld panel, grå skåp, bänkskiva i koppar, vita väggar och beiget golv

Holy Fern Cove Residence Laundry Room. Construction by Mulligan Construction. Photography by Andrea Calo.
Bild på ett stort funkis grå parallellt grått grovkök, med en undermonterad diskho, skåp i shakerstil, vita skåp, bänkskiva i kvarts, vita väggar, klinkergolv i keramik, en tvättmaskin och torktumlare bredvid varandra och grått golv
Bild på ett stort funkis grå parallellt grått grovkök, med en undermonterad diskho, skåp i shakerstil, vita skåp, bänkskiva i kvarts, vita väggar, klinkergolv i keramik, en tvättmaskin och torktumlare bredvid varandra och grått golv
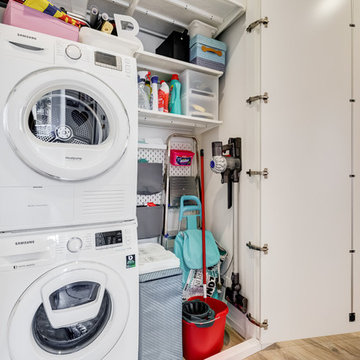
Fotografo: Luca Tranquilli
Inspiration för små moderna parallella grovkök, med släta luckor, vita skåp, vita väggar, klinkergolv i porslin och en tvättpelare
Inspiration för små moderna parallella grovkök, med släta luckor, vita skåp, vita väggar, klinkergolv i porslin och en tvättpelare
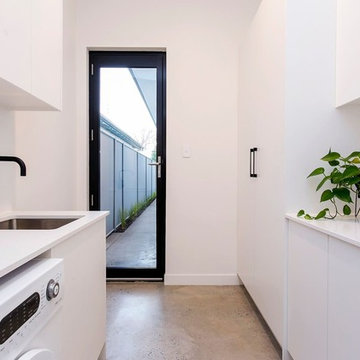
Photos: Scott Harding www.hardimage.com.au
Styling: Art Department www.artdepartmentstyling.com
Foto på en liten funkis parallell tvättstuga enbart för tvätt, med en undermonterad diskho, släta luckor, vita skåp, vita väggar, betonggolv och en tvättmaskin och torktumlare bredvid varandra
Foto på en liten funkis parallell tvättstuga enbart för tvätt, med en undermonterad diskho, släta luckor, vita skåp, vita väggar, betonggolv och en tvättmaskin och torktumlare bredvid varandra

Modern inredning av en mellanstor parallell tvättstuga enbart för tvätt, med en undermonterad diskho, släta luckor, skåp i mellenmörkt trä, granitbänkskiva, vita väggar, travertin golv, en tvättmaskin och torktumlare bredvid varandra och beiget golv

Includes a laundry shoot from the upstairs through the cabinet above the laundry basket
Inspiration för en stor funkis parallell tvättstuga, med en undermonterad diskho, skåp i shakerstil, grå skåp, bänkskiva i kvarts, grå väggar, klinkergolv i porslin och en tvättmaskin och torktumlare bredvid varandra
Inspiration för en stor funkis parallell tvättstuga, med en undermonterad diskho, skåp i shakerstil, grå skåp, bänkskiva i kvarts, grå väggar, klinkergolv i porslin och en tvättmaskin och torktumlare bredvid varandra

Idéer för mellanstora funkis parallella grovkök, med släta luckor, skåp i ljust trä, bänkskiva i kvartsit, beige väggar, mellanmörkt trägolv, en tvättmaskin och torktumlare bredvid varandra, en enkel diskho och brunt golv

Photography: Lance Holloway
Inspiration för en mellanstor funkis parallell tvättstuga enbart för tvätt, med vita skåp, marmorbänkskiva, mellanmörkt trägolv och en tvättmaskin och torktumlare bredvid varandra
Inspiration för en mellanstor funkis parallell tvättstuga enbart för tvätt, med vita skåp, marmorbänkskiva, mellanmörkt trägolv och en tvättmaskin och torktumlare bredvid varandra
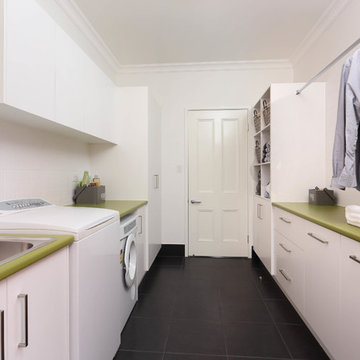
Inspiration för ett mellanstort funkis parallellt grovkök, med en nedsänkt diskho, laminatbänkskiva, vita väggar, klinkergolv i keramik, släta luckor och vita skåp
2 825 foton på modern parallell tvättstuga
7