2 797 foton på modern parallell tvättstuga
Sortera efter:
Budget
Sortera efter:Populärt i dag
161 - 180 av 2 797 foton
Artikel 1 av 3

This Australian-inspired new construction was a successful collaboration between homeowner, architect, designer and builder. The home features a Henrybuilt kitchen, butler's pantry, private home office, guest suite, master suite, entry foyer with concealed entrances to the powder bathroom and coat closet, hidden play loft, and full front and back landscaping with swimming pool and pool house/ADU.
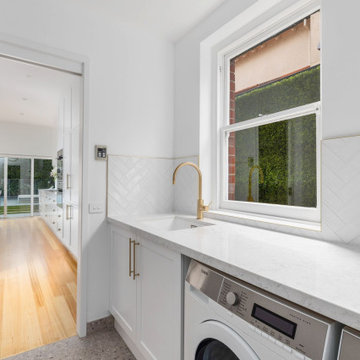
Light, bright and inviting, a beautiful entertainer’s kitchen that combines modern features with beachside characteristics. The open-plan layout connecting with a long Island bench, perfect when you need extra space to prepare a meal, it doubles as casual dining space for guests to eat around or enjoy a glass of wine while having a chat. Striking pendant lighting draws the eye towards the spectacular white profile joinery, that actually works to reflect natural lighting and maximise window views. The blue tone acts as a sophisticated backdrop, a statement against the stone countertop leading up and into the splash back, engineered stone in Casablanca form Stone Ambassador helps to open the space and creates the illusion of a larger area. White leather bar stools are a great casual seating option, and a contrast to the "Dulux Sharp Blue” colour palette used on the Island cabinetry. Smartly positioned bar is a nice addition in this entertainer's space, creating an elegant and also practical storage solution, kept away from plain sight but nearby and handy when situations call for a celebration or a relaxing sip before bed. This cleverly designed area is complete with wine fridge, wine rack and shelves for storage.
The Ultimate adjoining laundry flowing directly from the kitchen, it’s vital that the design is both practical and functional.
Materials continue into this space with the exception of the splash back, the use of textured tiles in a herringbone pattern adds an extra eye-catching element to this desirable laundry space.
Ample storage is necessary in your laundry, this space includes a combination of cupboards, overhead, drawers and bench top space, and the inclusion of tall cupboards allowing you to store brooms, mops and vacuum cleaners out of sight.
Elements of blue that echo the outside connecting the kitchen and garden, allowing a free- flowing design and plenty of natural light, throw open the doors and straight onto the pool.

Style and function! The Pitt Town laundry has both in spades.
Designer: Harper Lane Design
Stone: WK Quantum Quartz from Just Stone Australia in Alpine Matt
Builder: Bigeni Built
Hardware: Blum Australia Pty Ltd / Wilson & Bradley
Photo credit: Janelle Keys Photography

Inspiration för mellanstora moderna parallella brunt grovkök, med en nedsänkt diskho, grå skåp, träbänkskiva, vitt stänkskydd, stänkskydd i keramik, klinkergolv i keramik, en tvättmaskin och torktumlare bredvid varandra och beiget golv
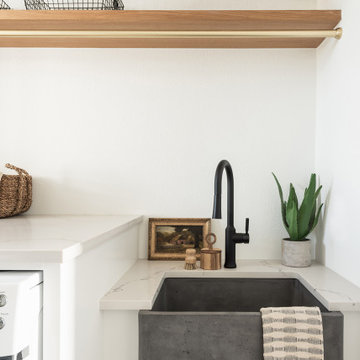
Exempel på en stor modern beige parallell beige tvättstuga enbart för tvätt, med en rustik diskho, vita skåp, vita väggar och ljust trägolv

The back door leads to a multi-purpose laundry room and mudroom. Side by side washer and dryer on the main level account for aging in place by maximizing universal design elements.
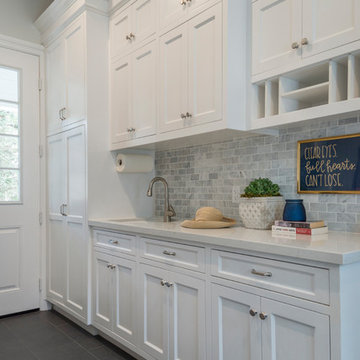
Laundry rooms are becoming more and more popular, so when renovating this client's home we wanted to provide the ultimate space with plenty of room, light, storage, and personal touches!
We started by installing lots of cabinets and counter space. The cabinets have both pull-out drawers, closed cabinets, and open shelving - this was to give clients various options on how to organize their supplies.
We added a few personal touches through the decor, window treatments, and storage baskets.
Project designed by Courtney Thomas Design in La Cañada. Serving Pasadena, Glendale, Monrovia, San Marino, Sierra Madre, South Pasadena, and Altadena.
For more about Courtney Thomas Design, click here: https://www.courtneythomasdesign.com/
To learn more about this project, click here: https://www.courtneythomasdesign.com/portfolio/berkshire-house/
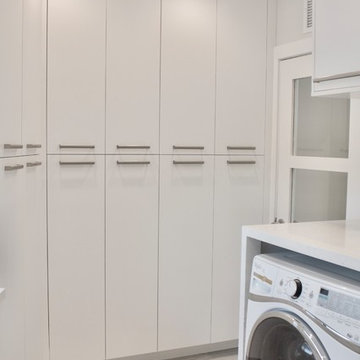
The laundry room demand function and storage, and both of those goals were accomplished in this design. The white acrylic cabinets and quartz tops give a fresh, clean feel to the room. The 3 inch thick floating shelves that wrap around the corner of the room add a modern edge and the over sized hardware continues the contemporary feel. The room is slightly warmed with the cool grey marble floors. There is extra space for storage in the pantry wall and ample countertop space for folding.
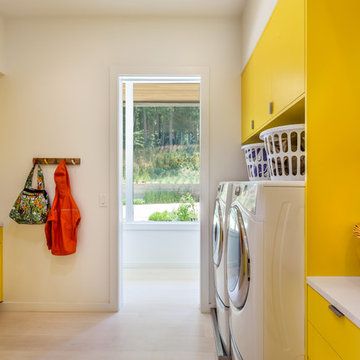
Photography by Rebecca Lehde
Inspiration för en funkis parallell tvättstuga enbart för tvätt, med släta luckor, gula skåp, bänkskiva i kvarts, vita väggar, en tvättmaskin och torktumlare bredvid varandra och ljust trägolv
Inspiration för en funkis parallell tvättstuga enbart för tvätt, med släta luckor, gula skåp, bänkskiva i kvarts, vita väggar, en tvättmaskin och torktumlare bredvid varandra och ljust trägolv
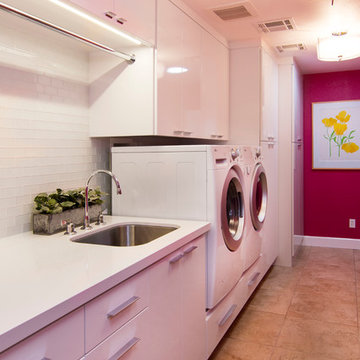
Full laundry room remodel included removing a wall, moving heater into the attic, rerouting duct work, and a tankless water heater. Self-closing drawers provide easy access storage. Stainless steel rod for hanging clothes above the extra deep folding counter. Quartz countertops, white glass subway tile backsplash, and modern drawer pulls complete the look.
- Brian Covington Photographer
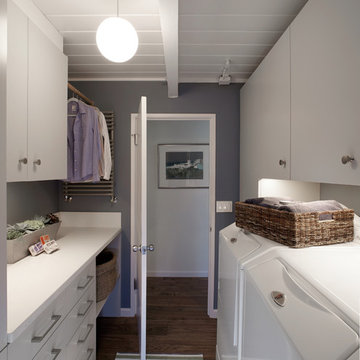
For more information on elements of this design please contact Jennifer Milliken: jennymilliken@gmail.com
Robert J. Schroeder Photography©2014
Bild på en liten funkis parallell tvättstuga enbart för tvätt, med släta luckor, marmorbänkskiva, grå väggar, en tvättmaskin och torktumlare bredvid varandra och vita skåp
Bild på en liten funkis parallell tvättstuga enbart för tvätt, med släta luckor, marmorbänkskiva, grå väggar, en tvättmaskin och torktumlare bredvid varandra och vita skåp
At the end of the laundry area, the door leads to a full bathroom, so we installed an orangey/rust Hunter Douglas cellular shade to coordinate with the laundry area!

Exempel på en liten modern bruna parallell brunt tvättstuga enbart för tvätt, med en rustik diskho, skåp i shakerstil, beige skåp, träbänkskiva och en tvättmaskin och torktumlare bredvid varandra

Photos by Kaity
Idéer för en mellanstor modern parallell tvättstuga enbart för tvätt, med släta luckor, bänkskiva i kvarts, skiffergolv, en tvättmaskin och torktumlare bredvid varandra, orange skåp och vita väggar
Idéer för en mellanstor modern parallell tvättstuga enbart för tvätt, med släta luckor, bänkskiva i kvarts, skiffergolv, en tvättmaskin och torktumlare bredvid varandra, orange skåp och vita väggar

Formally part of the garage we added a whole new laundry area with tons of storage.
Inredning av en modern stor vita parallell vitt tvättstuga, med skåp i shakerstil, blå skåp och bänkskiva i kvarts
Inredning av en modern stor vita parallell vitt tvättstuga, med skåp i shakerstil, blå skåp och bänkskiva i kvarts

Modern inredning av ett stort vit parallellt vitt grovkök, med en undermonterad diskho, luckor med infälld panel, blå skåp, bänkskiva i kvartsit, beige väggar, klinkergolv i porslin, en tvättmaskin och torktumlare bredvid varandra och beiget golv
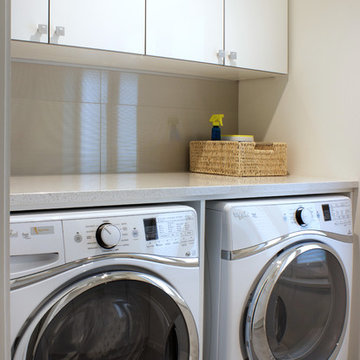
White cabinets with metallic aluminum edge banding paired with stainless steel hardware is strikingly fresh.
Kara Lashuay
Inspiration för en liten funkis parallell tvättstuga enbart för tvätt, med en nedsänkt diskho, släta luckor, vita skåp, granitbänkskiva, grå väggar, klinkergolv i porslin och en tvättmaskin och torktumlare bredvid varandra
Inspiration för en liten funkis parallell tvättstuga enbart för tvätt, med en nedsänkt diskho, släta luckor, vita skåp, granitbänkskiva, grå väggar, klinkergolv i porslin och en tvättmaskin och torktumlare bredvid varandra
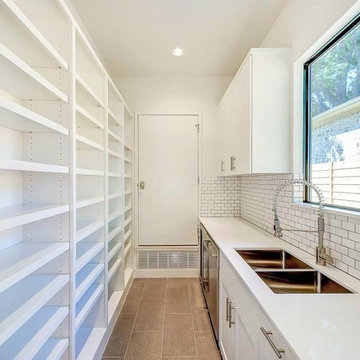
Quartz countertops fabricated and installed for utility room in Dallas, TX by Texas Counter Fitters
Modern inredning av en liten parallell tvättstuga, med en undermonterad diskho och vita väggar
Modern inredning av en liten parallell tvättstuga, med en undermonterad diskho och vita väggar

Idéer för mellanstora funkis parallella vitt tvättstugor enbart för tvätt, med en undermonterad diskho, bänkskiva i kvarts, vitt stänkskydd, stänkskydd i keramik, klinkergolv i terrakotta, en tvättmaskin och torktumlare bredvid varandra och orange golv

We created this secret room from the old garage, turning it into a useful space for washing the dogs, doing laundry and exercising - all of which we need to do in our own homes due to the Covid lockdown. The original room was created on a budget with laminate worktops and cheap ktichen doors - we recently replaced the original laminate worktops with quartz and changed the door fronts to create a clean, refreshed look. The opposite wall contains floor to ceiling bespoke cupboards with storage for everything from tennis rackets to a hidden wine fridge. The flooring is budget friendly laminated wood effect planks. The washer and drier are raised off the floor for easy access as well as additional storage for baskets below.
2 797 foton på modern parallell tvättstuga
9