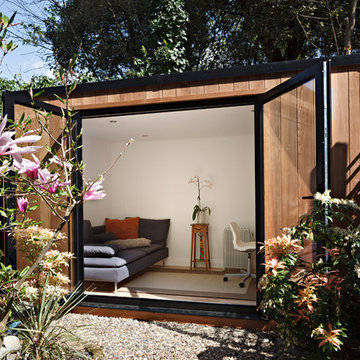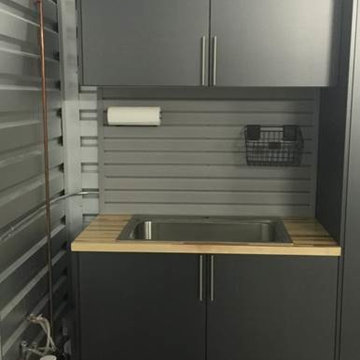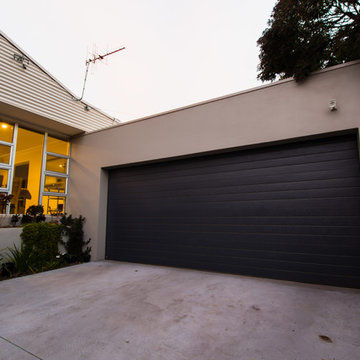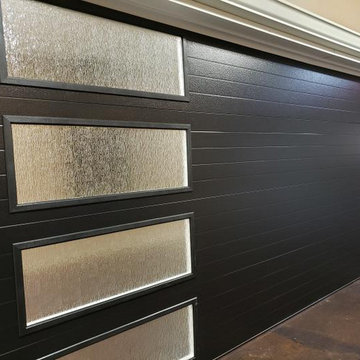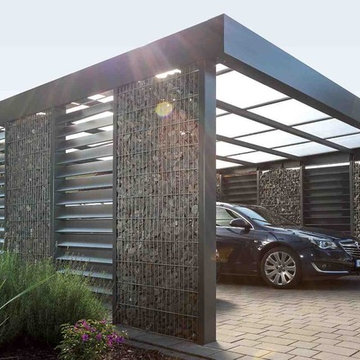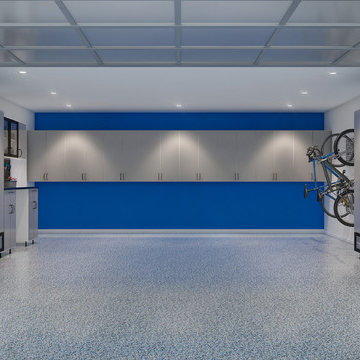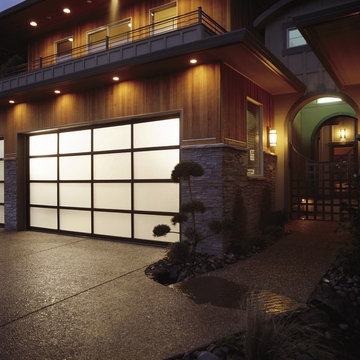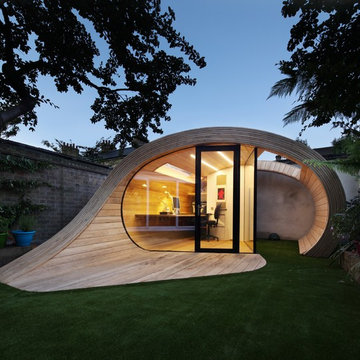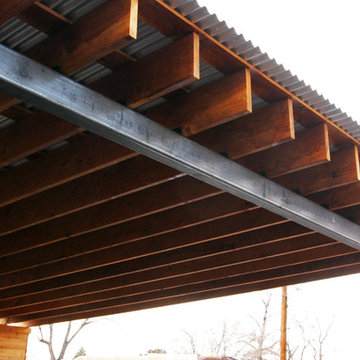3 209 foton på modern svart garage och förråd
Sortera efter:
Budget
Sortera efter:Populärt i dag
1 - 20 av 3 209 foton
Artikel 1 av 3

Rosedale ‘PARK’ is a detached garage and fence structure designed for a residential property in an old Toronto community rich in trees and preserved parkland. Located on a busy corner lot, the owner’s requirements for the project were two fold:
1) They wanted to manage views from passers-by into their private pool and entertainment areas while maintaining a connection to the ‘park-like’ public realm; and
2) They wanted to include a place to park their car that wouldn’t jeopardize the natural character of the property or spoil one’s experience of the place.
The idea was to use the new garage, fence, hard and soft landscaping together with the existing house, pool and two large and ‘protected’ trees to create a setting and a particular sense of place for each of the anticipated activities including lounging by the pool, cooking, dining alfresco and entertaining large groups of friends.
Using wood as the primary building material, the solution was to create a light, airy and luminous envelope around each component of the program that would provide separation without containment. The garage volume and fence structure, framed in structural sawn lumber and a variety of engineered wood products, are wrapped in a dark stained cedar skin that is at once solid and opaque and light and transparent.
The fence, constructed of staggered horizontal wood slats was designed for privacy but also lets light and air pass through. At night, the fence becomes a large light fixture providing an ambient glow for both the private garden as well as the public sidewalk. Thin striations of light wrap around the interior and exterior of the property. The wall of the garage separating the pool area and the parked car is an assembly of wood framed windows clad in the same fence material. When illuminated, this poolside screen transforms from an edge into a nearly transparent lantern, casting a warm glow by the pool. The large overhang gives the area by the by the pool containment and sense of place. It edits out the view of adjacent properties and together with the pool in the immediate foreground frames a view back toward the home’s family room. Using the pool as a source of light and the soffit of the overhang a reflector, the bright and luminous water shimmers and reflects light off the warm cedar plane overhead. All of the peripheral storage within the garage is cantilevered off of the main structure and hovers over native grade to significantly reduce the footprint of the building and minimize the impact on existing tree roots.
The natural character of the neighborhood inspired the extensive use of wood as the projects primary building material. The availability, ease of construction and cost of wood products made it possible to carefully craft this project. In the end, aside from its quiet, modern expression, it is well-detailed, allowing it to be a pragmatic storage box, an elevated roof 'garden', a lantern at night, a threshold and place of occupation poolside for the owners.
Photo: Bryan Groulx
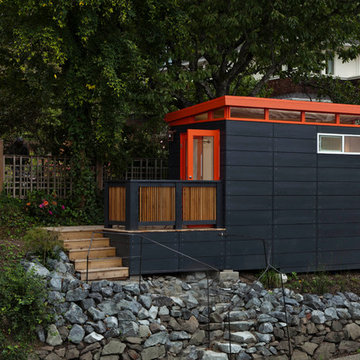
Modern-Shed provided an amazing modern studio for an artist in the Seattle metro area.
Idéer för ett litet modernt fristående kontor, studio eller verkstad
Idéer för ett litet modernt fristående kontor, studio eller verkstad
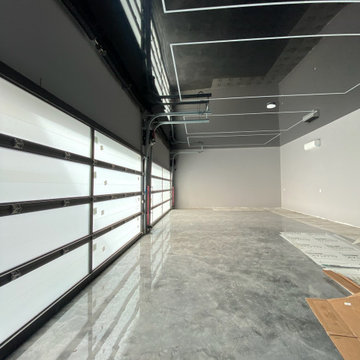
Exempel på en stor modern tillbyggd fyrbils garage och förråd
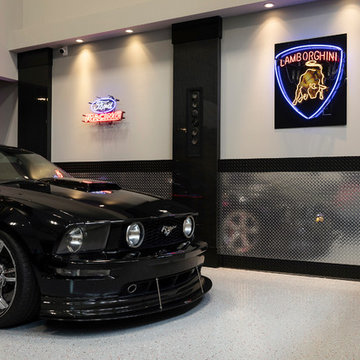
Starting from a blank canvas with a completely empty shell, the Gonyea Transformations team transformed this spacious garage into a sleek, luxurious personal retreat. The garage now boasts ample space for our client to showcase their cars, as well as entertain friends in the loft with a full bar and lounge. Some stunning details include a beautiful cable railing that leads to the loft, a walnut accent wall that adds additional architectural interest and works as a privacy barrier and entertainment center, and a notable bar with diamond plate details, thoughtful lighting, and the clients’ own “Lamborghini” sign to create a cohesive look within the whole garage condo. Explore more of this unique space below.
About the AutoMotorPlex
The Medina AutoMotorPlex is a 160-unit garage condominium complex just off of Highway 55 and Arrowhead Drive. This unique concept provides an opportunity for car enthusiasts and like-minded individuals to own a private garage which they can personalize and showcase their collector cars or luxury vehicles. It also provides a unique community for people who share a passion for motorsports—or anything that has an engine—with hosted events throughout the year. With a variety of garage sizes within the AutoMotorPlex, the garage condos have one thing in common, they start out as empty shells, waiting for new owners to envision a space to showcase their prized possessions and entertain family, friends, and clients.
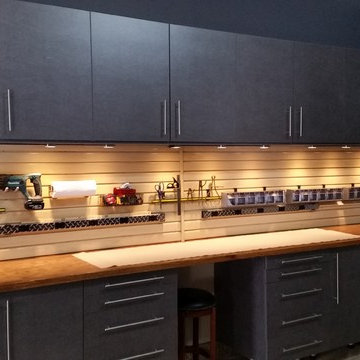
This custom workbench is every handyman's dream setup. Storage and lighting for any project thrown your way.
Idéer för att renovera ett mellanstort funkis tillbyggt tvåbils kontor, studio eller verkstad
Idéer för att renovera ett mellanstort funkis tillbyggt tvåbils kontor, studio eller verkstad
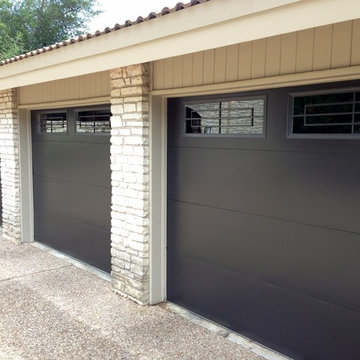
Kynar 500 coated metal clad doors in Berridge Dark Bronze color and Long panel windows with custom fabricated mullions.
Inspiration för stora moderna tillbyggda trebils garager och förråd
Inspiration för stora moderna tillbyggda trebils garager och förråd
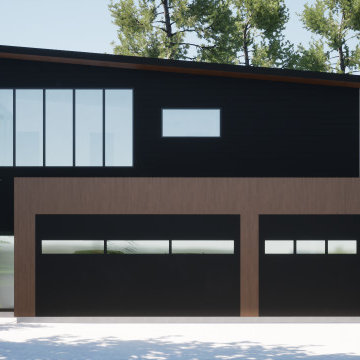
This modern garage will be wrapped with a vertical cedar rain screen that will be stained. The garage doors are 9' tall instead of traditional 8' tall garage doors to allow for extra clearance of vehicles.
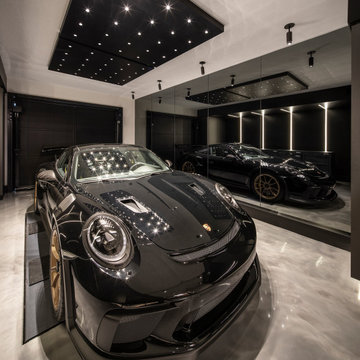
Modern European lower level indoor display garage
Modern inredning av en mellanstor tillbyggd enbils garage och förråd
Modern inredning av en mellanstor tillbyggd enbils garage och förråd
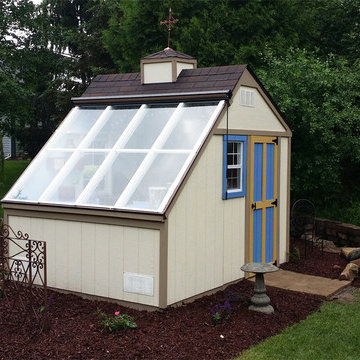
The Aurora can be labeled as a greenhouse shed combo. It includes four large aluminum windows with tempered glass for safety. On top of that, it features 509 cubic feet of storage space for gardening tools and equipment or plants. With the many windows, light is aplenty. However, there is even the option to add solar shades so you can control the amount of sunlight coming in. In addition, you can add a power ventilation fan to remove excess heat and bring in cool air inside. If you looking to grow plants and vegetables all year around and store stuff, the Aurora greenhouse shed combo is just what you're looking for. It's a customer favorite.
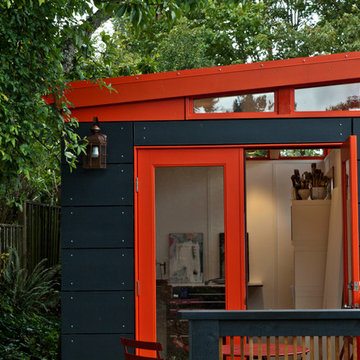
Modern-Shed provided an amazing modern studio for an artist in the Seattle metro area.
Inspiration för ett litet funkis fristående kontor, studio eller verkstad
Inspiration för ett litet funkis fristående kontor, studio eller verkstad
3 209 foton på modern svart garage och förråd
1
