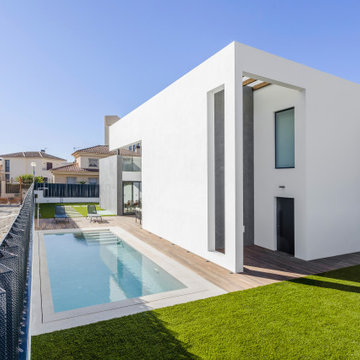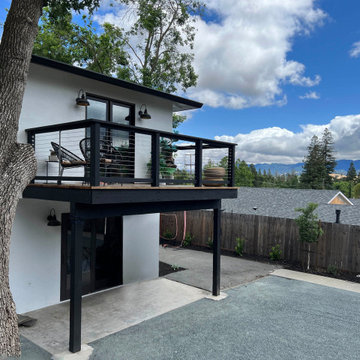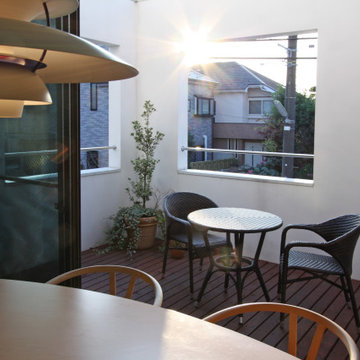804 foton på modern terrass insynsskydd
Sortera efter:
Budget
Sortera efter:Populärt i dag
121 - 140 av 804 foton
Artikel 1 av 3
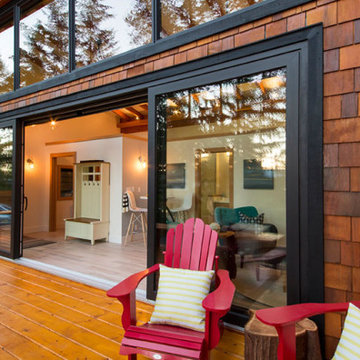
This space is one of several cabins built lakefront for some very special clients.
Idéer för att renovera en mellanstor funkis terrass insynsskydd och på baksidan av huset, med takförlängning och räcke i trä
Idéer för att renovera en mellanstor funkis terrass insynsskydd och på baksidan av huset, med takförlängning och räcke i trä
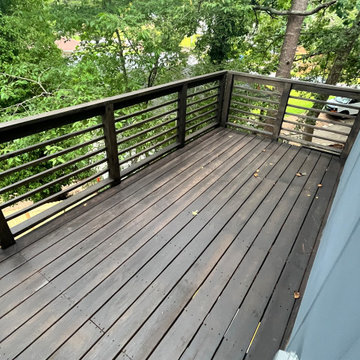
In 2021, Reynard Architectural Designs accepted its first design project. Our team partnered with Tobars Dobbs to transform a tiny, abandoned ranch in West Atlanta into an expansive contemporary modern home.
The first floor, existing brickwork, and main structure where kept in tact. The original ranch was a closed floor plan with 2 bedrooms and 2 bathrooms with an extended hallway. All the interior finishes, appliances and walls were removed to convert the home into an open floor plan that maximizes space on the first floor. The finished home is a modern contemporary design that doubled the number of bedrooms, created four accessible outdoor decks, and created a fresh look that balances simplicity with plenty of character.
The home on Shirley Street takes advantage of minimalist/modern design elements, clean white countertops and cupboards that are complimented nicely by classic stainless steel finishes. The original ranch home was once confined and segmented.
Now, an open stairway that is bathed in natural light leads to the main living space above. Low profile jack and jill vanity mirrors, a soaker tub with a view, and a spacious shower all highlight the serene master bathroom.
The master bedroom makes great use of light with a small, private transom above the bed and easy outdoor access to a private patio deck behind the main sleeping quarters.
A private getaway shaded by the surrounding live oaks is just what's needed after a long day at work. The home on Shirley Street features four of these private patio decks that provide additional entertainment and relaxation space.
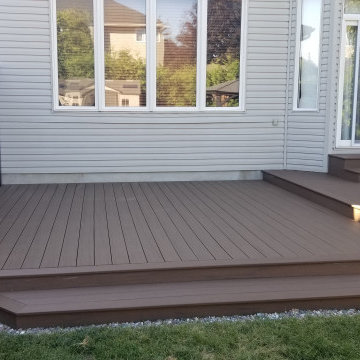
Check out this large deck we completed in Stittsville!
A beautiful TimberTech composite deck in the colour Dark Roast of the PRO Reserve Collection. Inspired by reclaimed wood, the heavy wire-brushed, low-gloss finish showcases the classic cathedral wood grain pattern on these resilient boards.
Of course, there are no visible fasteners anywhere with the use of CONCEALoc Hidden Fasteners on the grooved infill boards and Starborn Pro Plug system for the square edge boards.
A privacy screen located on the end of the deck features black powder-coated aluminum posts from HOFT Solutions as well as the same TimberTech boards used for the deck surface.
A line of coloured riverwash stone borders the deck for a tailored and professional finish.
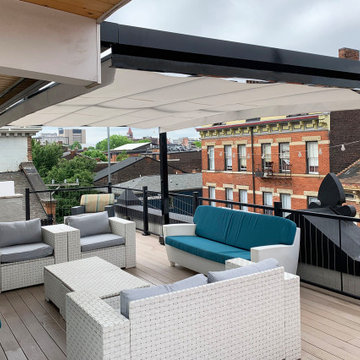
ShadeFX customized a 10’ x 16’ shade structure and manual retractable canopy for a rooftop terrace in Cincinnati. The sleek black frame matches seamlessly with the renovation while protecting the homeowners from the afternoon sun.
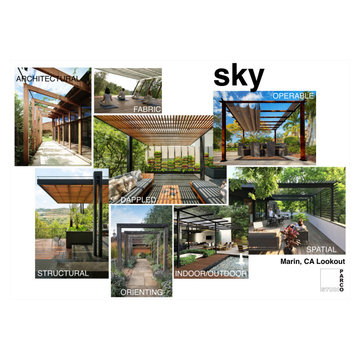
A mood board focused on trellises and pergolas for our client's Marin County lookout.
Inspiration för en mellanstor funkis terrass insynsskydd och på baksidan av huset, med en pergola och räcke i metall
Inspiration för en mellanstor funkis terrass insynsskydd och på baksidan av huset, med en pergola och räcke i metall
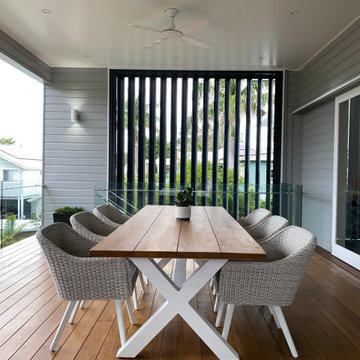
Weatherboard linings and blackbutt decking complement the traditional character of this grand home, whilst the motorised louvre blades provide for some modern luxury. Triggered by rain or operated via remote control, the louvres can provide privacy, capture views to the pool, direct breezes into the home or shield the owners from the weather.
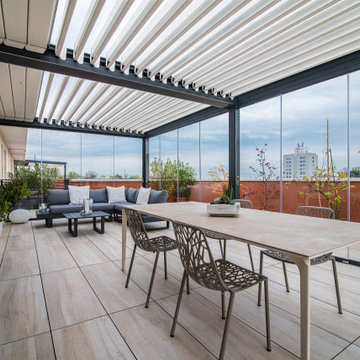
Tavolo e sedie di design e di grande qualità artigianale completano e impreziosiscono l'ambiente.
Inredning av en modern mellanstor takterrass insynsskydd, med en pergola och räcke i glas
Inredning av en modern mellanstor takterrass insynsskydd, med en pergola och räcke i glas
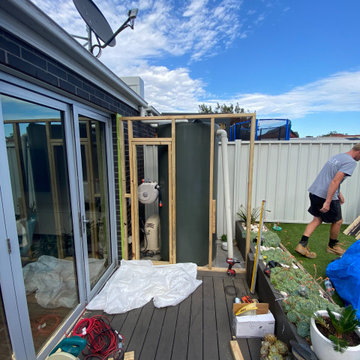
Inspiration för mellanstora moderna terrasser insynsskydd och på baksidan av huset
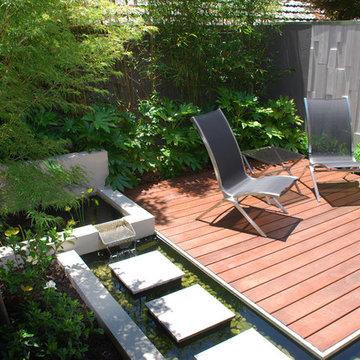
The smaller rear garden became a secluded private courtyard, where water was the main feature surrounding a small merbau deck.
Inspiration för en mellanstor funkis terrass insynsskydd och på baksidan av huset
Inspiration för en mellanstor funkis terrass insynsskydd och på baksidan av huset
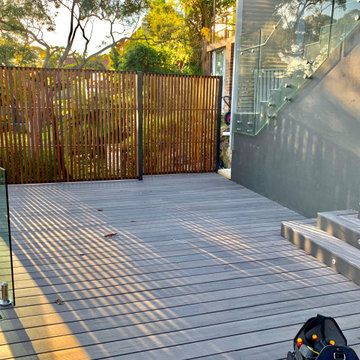
Spotted gum privacy screen, glass fencing and a spotted gum handrail with stainless steel balustrade wires going down the stairs. Decking boards are a composite board from Timber Tech. Stairs on deck and stairs have lights installed.
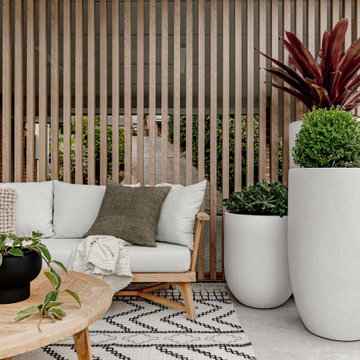
Idéer för att renovera en mellanstor funkis terrass insynsskydd och på baksidan av huset, med en pergola och räcke i glas
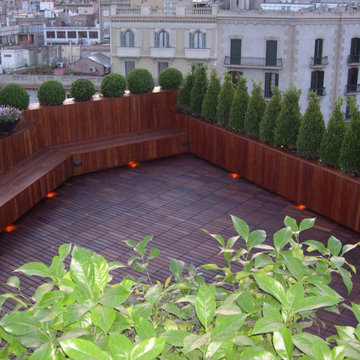
Il cliente è un facoltoso collezionista che, dopo aver girato il mondo, sceglie Barcellona come ideale e comoda città capace di coniugare al meglio la vita privata e il proprio business.
Il nuovo appartamento, acquistato all’ultimo piano di un palazzo signorile in pieno centro sull’elegante Gran Via de les Corts Catalanes, ha però bisogno di importanti lavori per diventare funzionale.
E qui che entra in scena Romeo Sozzi, amico di lunga data del proprietario. E' lui che prende in mano la situazione.
Con Promemoria, eseguiamo un vero e proprio lavoro di contract gestito in prima persona da me. Sono io infatti l’architetto incaricato dall'azienda di seguire il cliente, i lavori edili che ridefiniscono gli ambienti interni e la progettazione di tutti gli elementi di arredo (standard a catalogo e non, come la cucina e lo spazio multiuso adibito a camera ospiti).
Dopo il primo sopralluogo e la seguente progettazione delle opere edili, elettriche e idrauliche (tutti gli impianti sono da riammodernare) partono i lavori con maestranze italiane di fiducia.
La vera “chicca” dell’appartamento è il magnifico terrazzo di proprietà che offre una vista mozzafiato della città. La progettazione ne valorizza la superficie, lo rende fruibile in termini di privacy e di comodità. Grazie ad una gru sollevatrice, issiamo una mini-piscina “Jacuzzi” fino all’ottavo solaio del palazzo tra l’incredulità di passanti e vicini di casa. Siepi di bosso, fioriere perimetrali, sedute con la duplice funzione di storage e la pavimentazione in iroko, completano l’opera impreziosita anche da giochi di luci policrome e una doccia esterna inox (Pipe di Boffi).
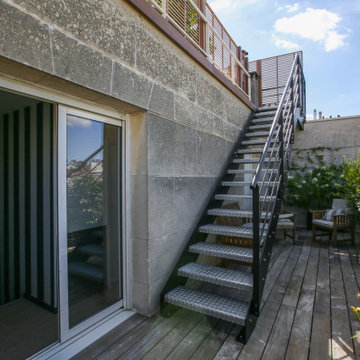
Inspiration för en stor funkis takterrass insynsskydd, med räcke i trä
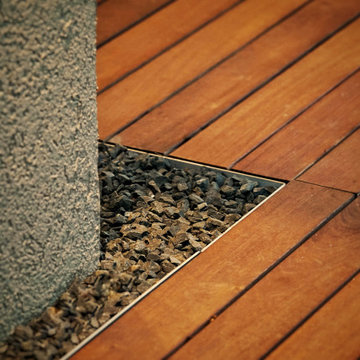
Detail of the ipe wood deck panels meeting the stainless "edging", black gravel, and stucco wall. Being a remodel, we had to make accommodations for maintenance, so the ipe wood panels were built as removable panels.
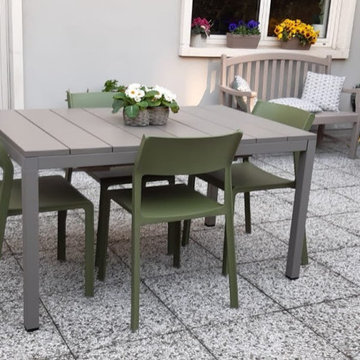
Arredo terrazza, tavolo e sedie, angolo relax con poltrone da esterno, restyling arredi in legno esistenti con colori coordinati ai nuovi arredi
Inredning av en modern terrass insynsskydd
Inredning av en modern terrass insynsskydd
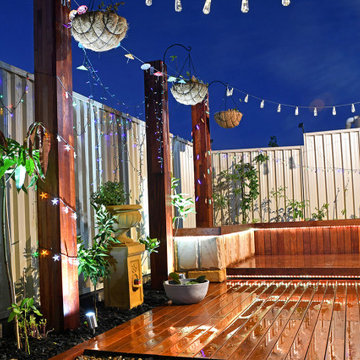
Idéer för att renovera en mellanstor funkis terrass insynsskydd och på baksidan av huset
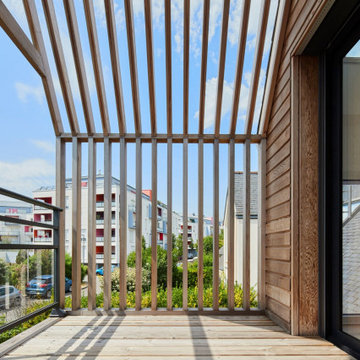
FRMC s’est imposé comme partenaire technique à travers un véritable partenariat. Le dialogue, la disponibilité et la transparence de l’équipe ont été des éléments décisifs pour faire émerger le projet.
804 foton på modern terrass insynsskydd
7
