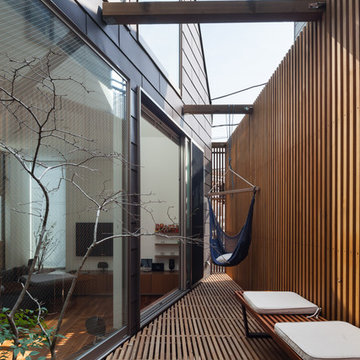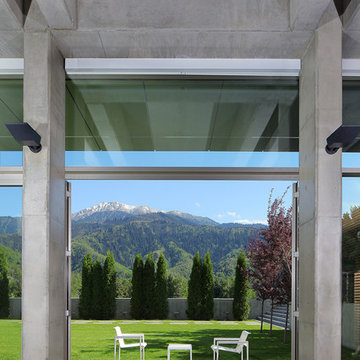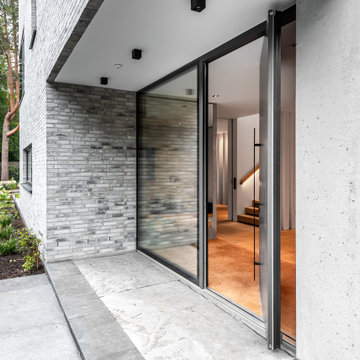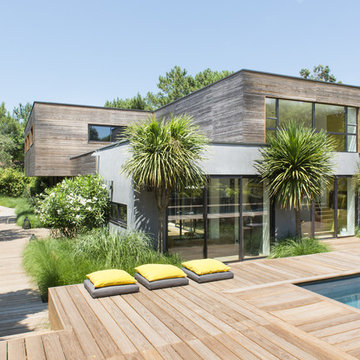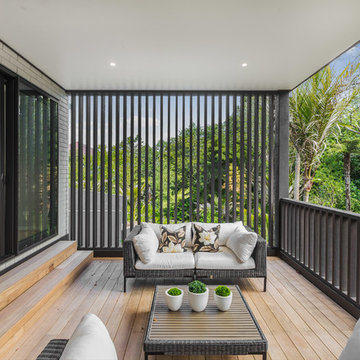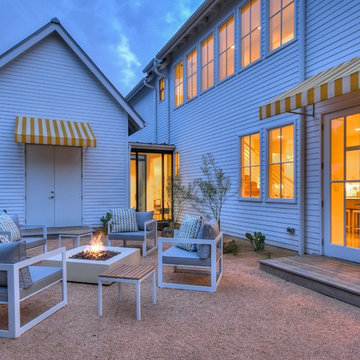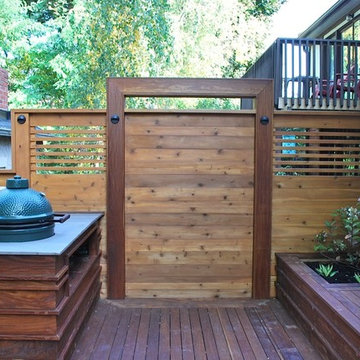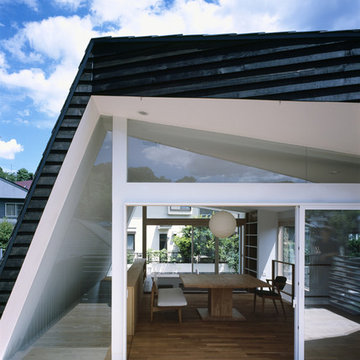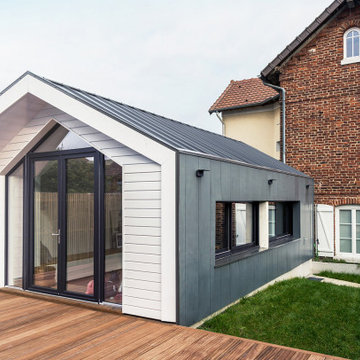2 420 foton på modern terrass längs med huset
Sortera efter:
Budget
Sortera efter:Populärt i dag
121 - 140 av 2 420 foton
Artikel 1 av 3
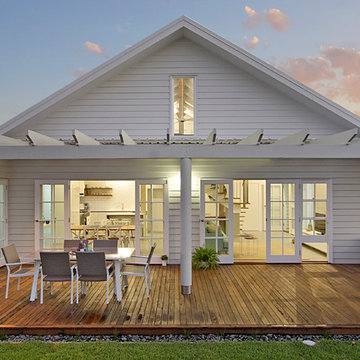
The “CLOUD” is a Hamptons inspired Queenslander home with a twist on the
South Pacific Bungalow. The high raked ceiling from the gabled roof and open plan living area creates a feeling of luxury and the freedom of open space, light and breeze.
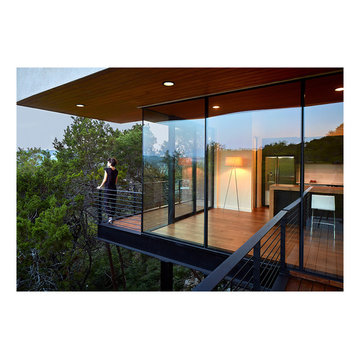
Deck and floor to ceiling windows. Large overhangs on modern home.
Exempel på en liten modern terrass längs med huset, med takförlängning
Exempel på en liten modern terrass längs med huset, med takförlängning
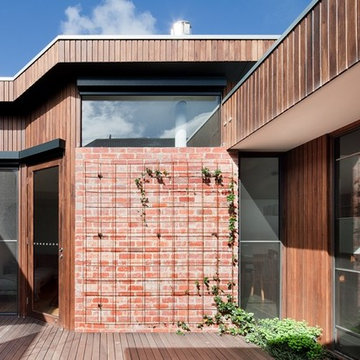
The internal courtyard stitches together the existing dwelling with the contemporary addition and celebrates natural light. Photograph by Shannon McGrath
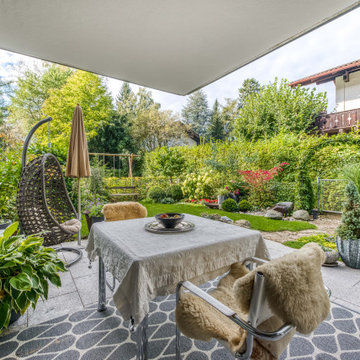
Der Gartenanteil dieser Erdgeschoß Wohnung ist klein aber fein. Die gepflasterte Terrasse ist großzügig gestaltet, trotzdem ist noch genug Platz für einen Rasenanteil. Die Bepflanzung rahmt das Grundstück ein und lässt es großzügiger wirken.
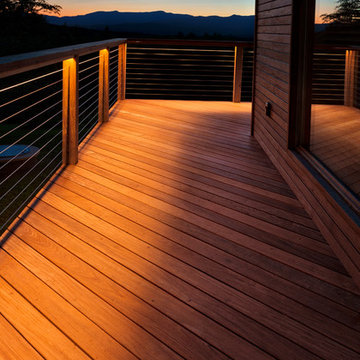
Frank Gensheimer Photography
Foto på en mycket stor funkis terrass längs med huset
Foto på en mycket stor funkis terrass längs med huset
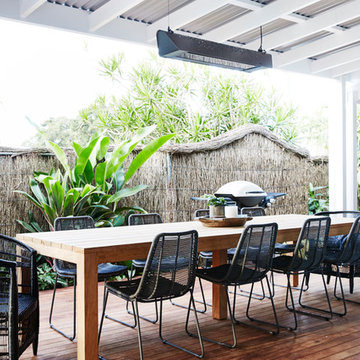
The Barefoot Bay Cottage is the first-holiday house to be designed and built for boutique accommodation business, Barefoot Escapes (www.barefootescapes.com.au). Working with many of The Designory’s favourite brands, it has been designed with an overriding luxe Australian coastal style synonymous with Sydney based team. The newly renovated three bedroom cottage is a north facing home which has been designed to capture the sun and the cooling summer breeze. Inside, the home is light-filled, open plan and imbues instant calm with a luxe palette of coastal and hinterland tones. The contemporary styling includes layering of earthy, tribal and natural textures throughout providing a sense of cohesiveness and instant tranquillity allowing guests to prioritise rest and rejuvenation.
Images captured by Jessie Prince
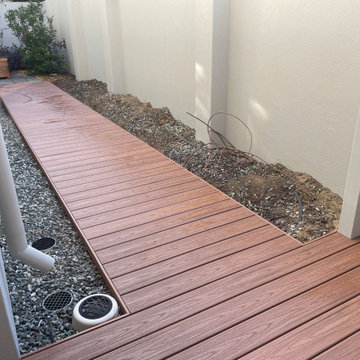
A decked path looks amazing when bordered with a garden bed. Not only is it practical, but it long lasting and very low maintenance
Idéer för att renovera en liten funkis terrass längs med huset
Idéer för att renovera en liten funkis terrass längs med huset
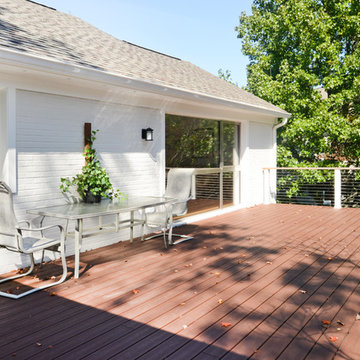
For this couple, planning to move back to their rambler home in Arlington after living overseas for few years, they were ready to get rid of clutter, clean up their grown-up kids’ boxes, and transform their home into their dream home for their golden years.
The old home included a box-like 8 feet x 10 feet kitchen, no family room, three small bedrooms and two back to back small bathrooms. The laundry room was located in a small dark space of the unfinished basement.
This home is located in a cul-de-sac, on an uphill lot, of a very secluded neighborhood with lots of new homes just being built around them.
The couple consulted an architectural firm in past but never were satisfied with the final plans. They approached Michael Nash Custom Kitchens hoping for fresh ideas.
The backyard and side yard are wooded and the existing structure was too close to building restriction lines. We developed design plans and applied for special permits to achieve our client’s goals.
The remodel includes a family room, sunroom, breakfast area, home office, large master bedroom suite, large walk-in closet, main level laundry room, lots of windows, front porch, back deck, and most important than all an elevator from lower to upper level given them and their close relative a necessary easier access.
The new plan added extra dimensions to this rambler on all four sides. Starting from the front, we excavated to allow a first level entrance, storage, and elevator room. Building just above it, is a 12 feet x 30 feet covered porch with a leading brick staircase. A contemporary cedar rail with horizontal stainless steel cable rail system on both the front porch and the back deck sets off this project from any others in area. A new foyer with double frosted stainless-steel door was added which contains the elevator.
The garage door was widened and a solid cedar door was installed to compliment the cedar siding.
The left side of this rambler was excavated to allow a storage off the garage and extension of one of the old bedrooms to be converted to a large master bedroom suite, master bathroom suite and walk-in closet.
We installed matching brick for a seam-less exterior look.
The entire house was furnished with new Italian imported highly custom stainless-steel windows and doors. We removed several brick and block structure walls to put doors and floor to ceiling windows.
A full walk in shower with barn style frameless glass doors, double vanities covered with selective stone, floor to ceiling porcelain tile make the master bathroom highly accessible.
The other two bedrooms were reconfigured with new closets, wider doorways, new wood floors and wider windows. Just outside of the bedroom, a new laundry room closet was a major upgrade.
A second HVAC system was added in the attic for all new areas.
The back side of the master bedroom was covered with floor to ceiling windows and a door to step into a new deck covered in trex and cable railing. This addition provides a view to wooded area of the home.
By excavating and leveling the backyard, we constructed a two story 15’x 40’ addition that provided the tall ceiling for the family room just adjacent to new deck, a breakfast area a few steps away from the remodeled kitchen. Upscale stainless-steel appliances, floor to ceiling white custom cabinetry and quartz counter top, and fun lighting improved this back section of the house with its increased lighting and available work space. Just below this addition, there is extra space for exercise and storage room. This room has a pair of sliding doors allowing more light inside.
The right elevation has a trapezoid shape addition with floor to ceiling windows and space used as a sunroom/in-home office. Wide plank wood floors were installed throughout the main level for continuity.
The hall bathroom was gutted and expanded to allow a new soaking tub and large vanity. The basement half bathroom was converted to a full bathroom, new flooring and lighting in the entire basement changed the purpose of the basement for entertainment and spending time with grandkids.
Off white and soft tone were used inside and out as the color schemes to make this rambler spacious and illuminated.
Final grade and landscaping, by adding a few trees, trimming the old cherry and walnut trees in backyard, saddling the yard, and a new concrete driveway and walkway made this home a unique and charming gem in the neighborhood.
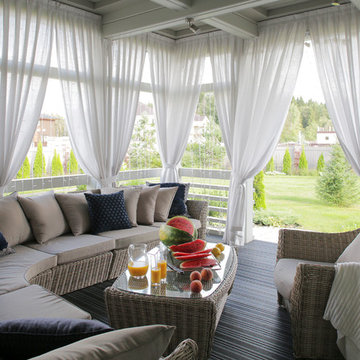
Архитектор Александр Петунин,
интерьер Анна Полева, Жанна Орлова,
строительство ПАЛЕКС дома из клееного бруса
Idéer för mellanstora funkis terrasser längs med huset, med takförlängning
Idéer för mellanstora funkis terrasser längs med huset, med takförlängning
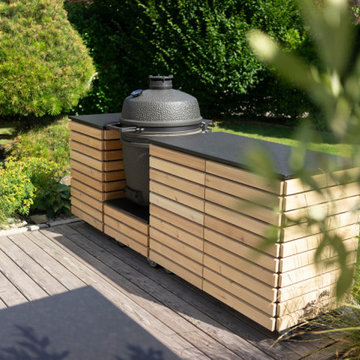
Wo genießt man besser als gemütlich zu Hause im eigenen Garten oder auf der Terrasse? Richtig nirgends!
Zeit mit der Familie und den Freunden zu verbringen ist wohl das Wertvollste was es gibt. Um so schöner ist es, wenn du draußen bei deinen Gästen sein kannst, statt drinnen das Essen zu kochen oder die Drinks zu mixen. Sei künftig mitten im Geschehen dabei und verpasse keinen Witz mehr.
Was unsere modularen und mobilen Module so einzigartig macht?
✌️Wir fertigen in Bayern
✌️Wir fertigen in Handarbeit
✌️Wir verwenden echtes Holz
✌️Wir nehmen dich mit in die Produktion deiner eigenen Küche
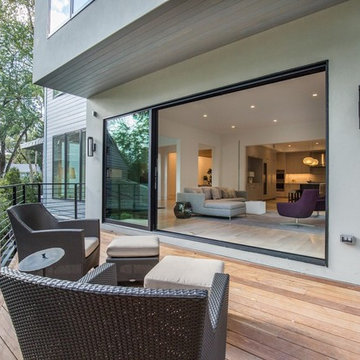
Spectacular Contemporary home with walls of glass and unparalleled design decorated for the discerning buyer.
Inredning av en modern stor terrass längs med huset
Inredning av en modern stor terrass längs med huset
2 420 foton på modern terrass längs med huset
7
