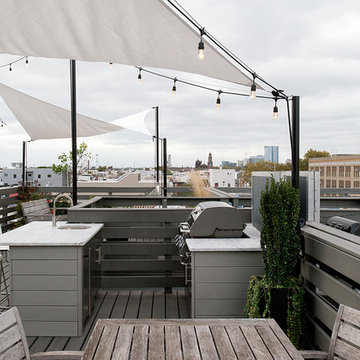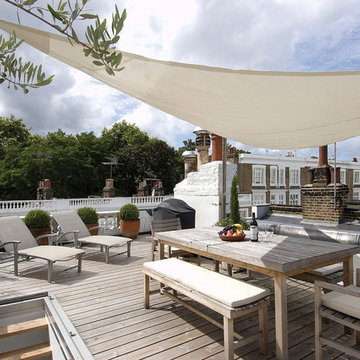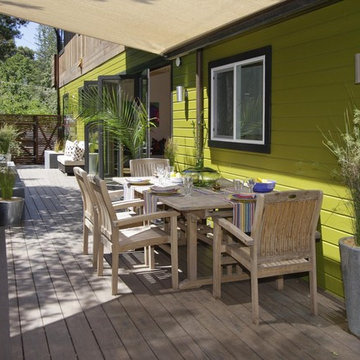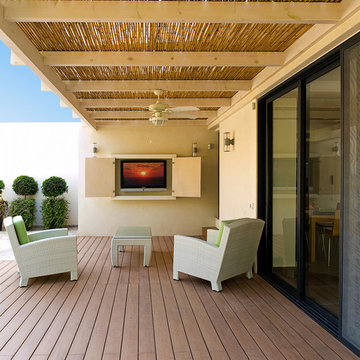1 437 foton på modern terrass, med markiser
Sortera efter:
Budget
Sortera efter:Populärt i dag
61 - 80 av 1 437 foton
Artikel 1 av 3
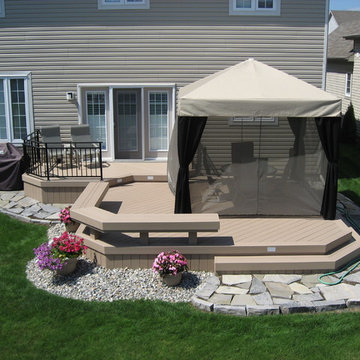
Drew Cunningham and Tom Jacques
Inspiration för en mellanstor funkis terrass på baksidan av huset, med markiser
Inspiration för en mellanstor funkis terrass på baksidan av huset, med markiser
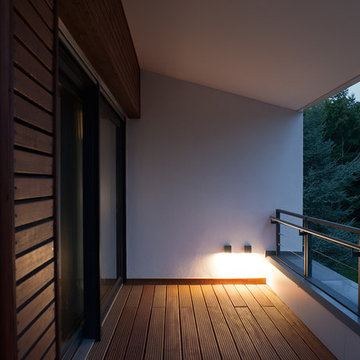
BEGA's wall luminaires used to highlight the wall and floor below.
Foto på en mellanstor funkis takterrass, med markiser
Foto på en mellanstor funkis takterrass, med markiser
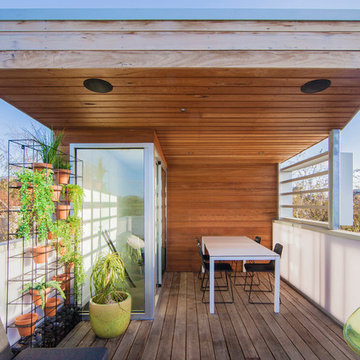
a stylish roof deck looks across the rooftops of Windsor towards the city with funky furniture and the warmth provided by the timber-clad deep-reveal canopy over.
image by superk.photo
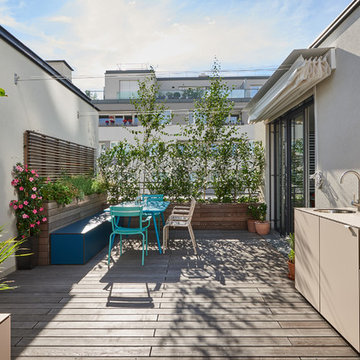
andreas buchberger
Exempel på en stor modern takterrass, med utekök och markiser
Exempel på en stor modern takterrass, med utekök och markiser
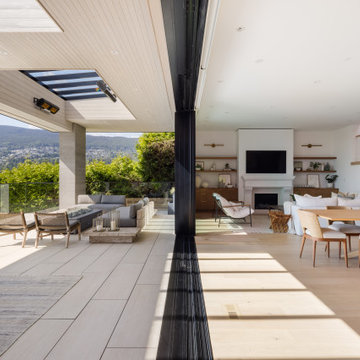
Bild på en mycket stor funkis terrass på baksidan av huset, med markiser och räcke i glas
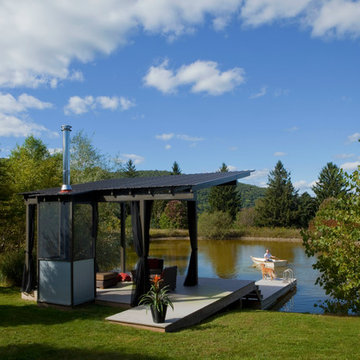
A pond house and dock made from industrial materials - galvanized iron, steel, and Trex - provides a place for social events, or a quiet reading spot.
Photo by Peter Margonelli
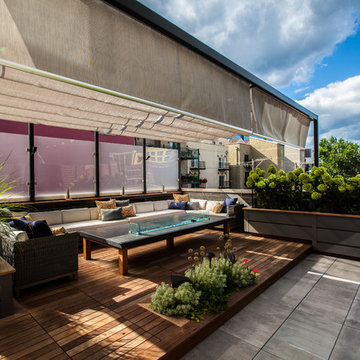
Day shot. Clean minimal and modern.
Inredning av en modern mellanstor takterrass, med utekök och markiser
Inredning av en modern mellanstor takterrass, med utekök och markiser
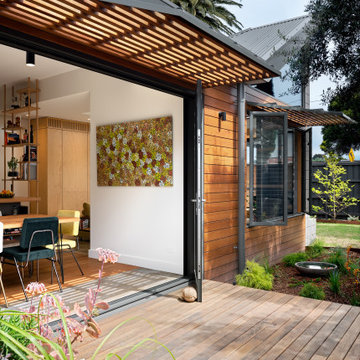
The Snug is a cosy, thermally efficient home for a couple of young professionals on a modest Coburg block. The brief called for a modest extension to the existing Californian bungalow that better connected the living spaces to the garden. The extension features a dynamic volume that reaches up to the sky to maximise north sun and natural light whilst the warm, classic material palette complements the landscape and provides longevity with a robust and beautiful finish.
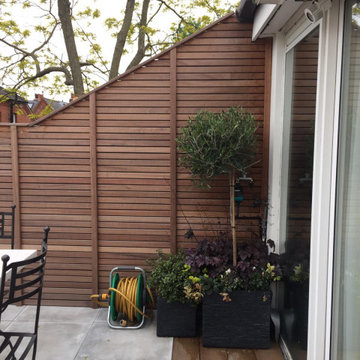
Modern urban roof terrace and contemporary courtyard renovation.
Bild på en liten funkis takterrass insynsskydd, med markiser
Bild på en liten funkis takterrass insynsskydd, med markiser
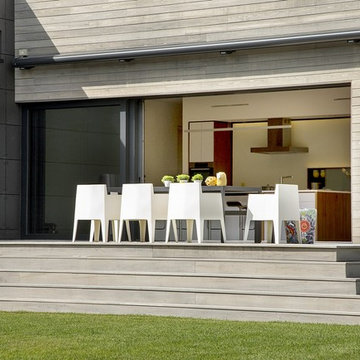
ZeroEnergy Design (ZED) created this modern home for a progressive family in the desirable community of Lexington.
Thoughtful Land Connection. The residence is carefully sited on the infill lot so as to create privacy from the road and neighbors, while cultivating a side yard that captures the southern sun. The terraced grade rises to meet the house, allowing for it to maintain a structured connection with the ground while also sitting above the high water table. The elevated outdoor living space maintains a strong connection with the indoor living space, while the stepped edge ties it back to the true ground plane. Siting and outdoor connections were completed by ZED in collaboration with landscape designer Soren Deniord Design Studio.
Exterior Finishes and Solar. The exterior finish materials include a palette of shiplapped wood siding, through-colored fiber cement panels and stucco. A rooftop parapet hides the solar panels above, while a gutter and site drainage system directs rainwater into an irrigation cistern and dry wells that recharge the groundwater.
Cooking, Dining, Living. Inside, the kitchen, fabricated by Henrybuilt, is located between the indoor and outdoor dining areas. The expansive south-facing sliding door opens to seamlessly connect the spaces, using a retractable awning to provide shade during the summer while still admitting the warming winter sun. The indoor living space continues from the dining areas across to the sunken living area, with a view that returns again to the outside through the corner wall of glass.
Accessible Guest Suite. The design of the first level guest suite provides for both aging in place and guests who regularly visit for extended stays. The patio off the north side of the house affords guests their own private outdoor space, and privacy from the neighbor. Similarly, the second level master suite opens to an outdoor private roof deck.
Light and Access. The wide open interior stair with a glass panel rail leads from the top level down to the well insulated basement. The design of the basement, used as an away/play space, addresses the need for both natural light and easy access. In addition to the open stairwell, light is admitted to the north side of the area with a high performance, Passive House (PHI) certified skylight, covering a six by sixteen foot area. On the south side, a unique roof hatch set flush with the deck opens to reveal a glass door at the base of the stairwell which provides additional light and access from the deck above down to the play space.
Energy. Energy consumption is reduced by the high performance building envelope, high efficiency mechanical systems, and then offset with renewable energy. All windows and doors are made of high performance triple paned glass with thermally broken aluminum frames. The exterior wall assembly employs dense pack cellulose in the stud cavity, a continuous air barrier, and four inches exterior rigid foam insulation. The 10kW rooftop solar electric system provides clean energy production. The final air leakage testing yielded 0.6 ACH 50 - an extremely air tight house, a testament to the well-designed details, progress testing and quality construction. When compared to a new house built to code requirements, this home consumes only 19% of the energy.
Architecture & Energy Consulting: ZeroEnergy Design
Landscape Design: Soren Deniord Design
Paintings: Bernd Haussmann Studio
Photos: Eric Roth Photography
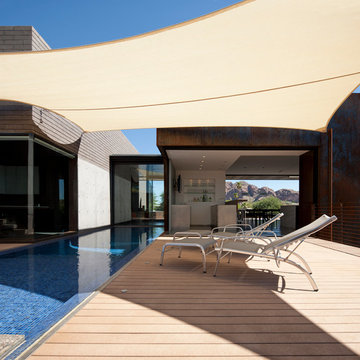
Private sun deck with views of Camelback Mountain.
Bild på en stor funkis terrass på baksidan av huset, med markiser och utekök
Bild på en stor funkis terrass på baksidan av huset, med markiser och utekök
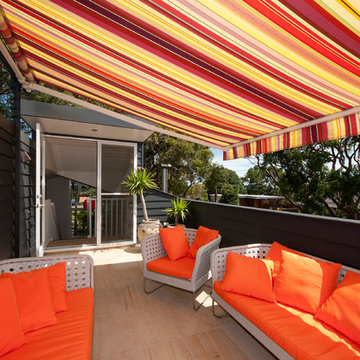
Tim Mooney
Inspiration för mellanstora moderna takterrasser, med markiser
Inspiration för mellanstora moderna takterrasser, med markiser
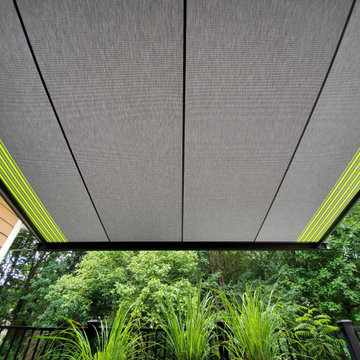
Design, Style, and High End Luxury, are some of the attributes of our Exclusive retractable awnings. Every customer is unique and receives the best custom made Luxury Retractable Awning along with its top notch German technology. In other words each of our awnings reflect the signature and personality of its owner. Welcome to the best retractable Awnings in the World. Dare to brake free from tradition.
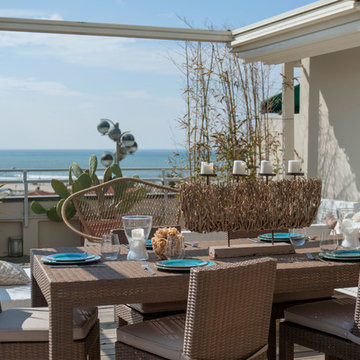
piergiorgio corradin fotografo
Idéer för mycket stora funkis takterrasser, med utekrukor och markiser
Idéer för mycket stora funkis takterrasser, med utekrukor och markiser
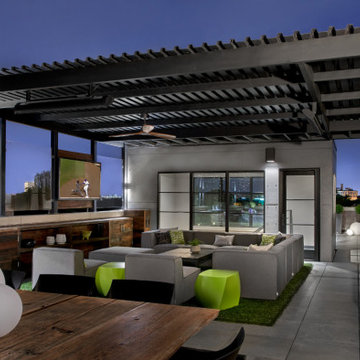
This Lincoln Park penthouse house has a rooftop that includes a covered lounge area perfect for group TV viewing.
Idéer för mycket stora funkis takterrasser, med markiser
Idéer för mycket stora funkis takterrasser, med markiser
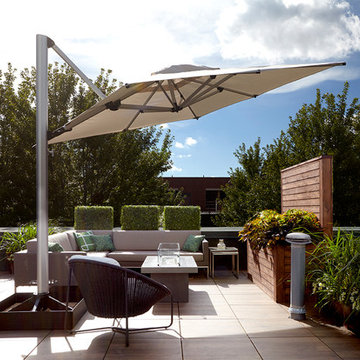
David Slivinski
Idéer för mellanstora funkis takterrasser, med en öppen spis och markiser
Idéer för mellanstora funkis takterrasser, med en öppen spis och markiser
1 437 foton på modern terrass, med markiser
4
