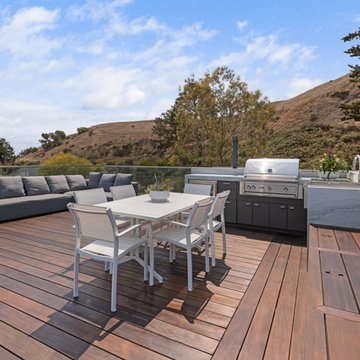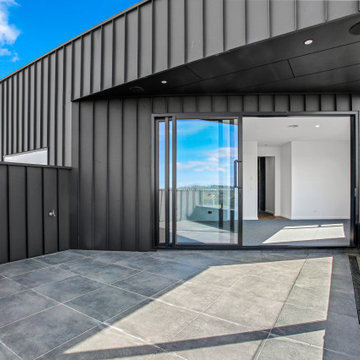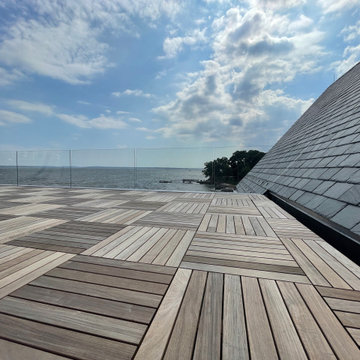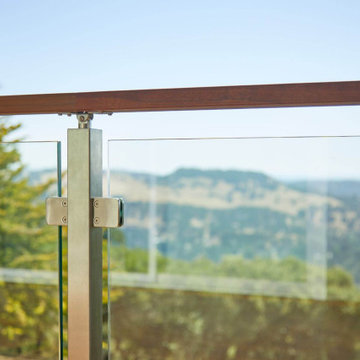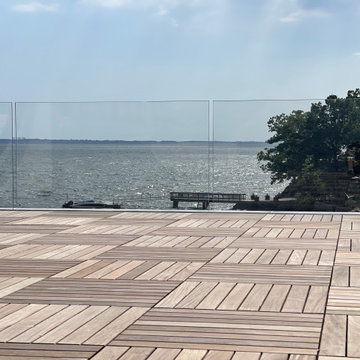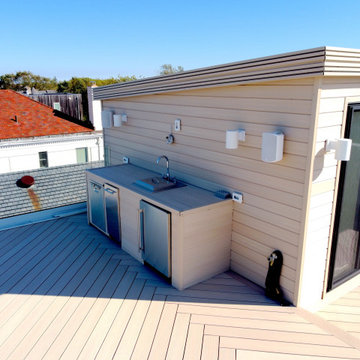570 foton på modern terrass, med räcke i glas
Sortera efter:
Budget
Sortera efter:Populärt i dag
81 - 100 av 570 foton
Artikel 1 av 3
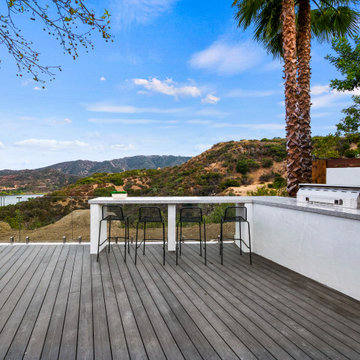
A distinctive private and gated modern home brilliantly designed including a gorgeous rooftop with spectacular views. Open floor plan with pocket glass doors leading you straight to the sparkling pool and a captivating splashing water fall, framing the backyard for a flawless living and entertaining experience. Custom European style kitchen cabinetry with Thermador and Wolf appliances and a built in coffee maker. Calcutta marble top island taking this chef's kitchen to a new level with unparalleled design elements. Three of the bedrooms are masters but the grand master suite in truly one of a kind with a huge walk-in closet and Stunning master bath. The combination of Large Italian porcelain and white oak wood flooring throughout is simply breathtaking. Smart home ready with camera system and sound.
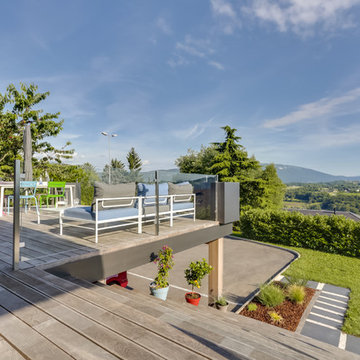
Seuls les 2 cubes anthracites (pour de futurs arbustes) viennent marquer la fin de la terrasse. Toutes les autres "barrières" ont été traitées de façon transparentes pour connecter encore plus la terrasse au reste de la nature qu'offre la vue.
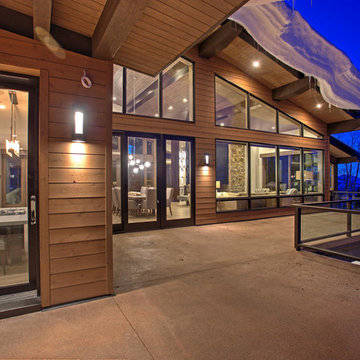
The exterior of a mountain home can provide more square footage for entertaining in any season.
Exempel på en mycket stor modern terrass på baksidan av huset, med takförlängning och räcke i glas
Exempel på en mycket stor modern terrass på baksidan av huset, med takförlängning och räcke i glas
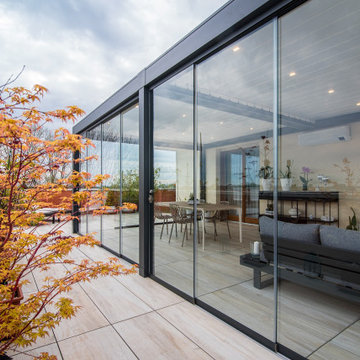
La pergola bioclimatica rappresenta un nuovo ambiente da vivere tutto l'anno da cui godere della vista sull'ambiente circostante.
Inspiration för mellanstora moderna takterrasser insynsskydd, med en pergola och räcke i glas
Inspiration för mellanstora moderna takterrasser insynsskydd, med en pergola och räcke i glas
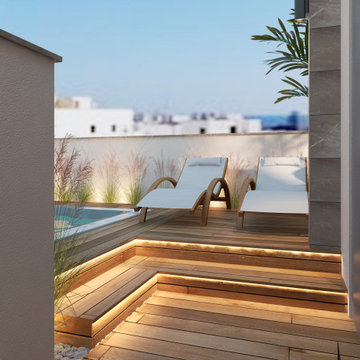
Diseño de interiorismo e infografias 3D ( renderizado ) para azotea de obra nueva. En esta imagen vemos la zona de solarium de estilo moderno pero muy acogedor gracias a la decoración e madera que le da calidez al espacio y que incorpora en la zona lateral un jacuzzi que invita al relax y descanso con hamacas ligeras de textil y madera.
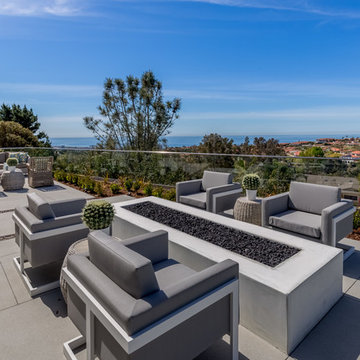
Showhomes San Diego staged this as a perfect setting for an elegant outdoor entertaining area.
Bild på en funkis terrass, med utekrukor och räcke i glas
Bild på en funkis terrass, med utekrukor och räcke i glas
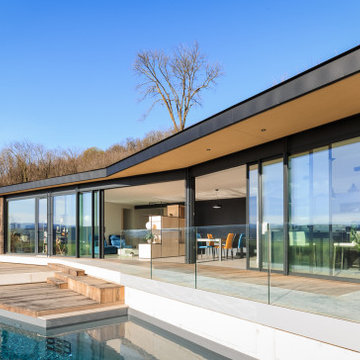
Inspiration för en mellanstor funkis terrass längs med huset, med brygga och räcke i glas
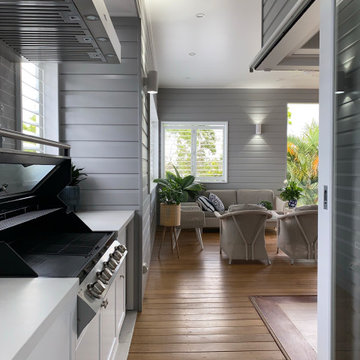
This upper level deck boasts an attached outdoor kitchen so the host doesn't have to miss out on the party. With a sink, bar fridge, storage and appliances this kitchen makes entertaining effortless.
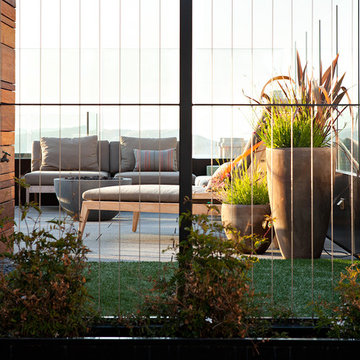
A complete interior remodel of a top floor unit in a stately Pacific Heights building originally constructed in 1925. The remodel included the construction of a new elevated roof deck with a custom spiral staircase and “penthouse” connecting the unit to the outdoor space. The unit has two bedrooms, a den, two baths, a powder room, an updated living and dining area and a new open kitchen. The design highlights the dramatic views to the San Francisco Bay and the Golden Gate Bridge to the north, the views west to the Pacific Ocean and the City to the south. Finishes include custom stained wood paneling and doors throughout, engineered mahogany flooring with matching mahogany spiral stair treads. The roof deck is finished with a lava stone and ipe deck and paneling, frameless glass guardrails, a gas fire pit, irrigated planters, an artificial turf dog park and a solar heated cedar hot tub.
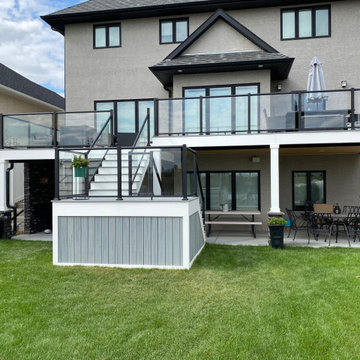
With over 1000 sqft of outdoor space, this Trex deck is an entertainer's dream. The cozy fireplace seating area on the lower level is the perfect place to watch the game. Don't worry if it starts to rain because the deck is fully waterproofed. Head upstairs where you can take in the views through the crystal clear Century Glass Railing.
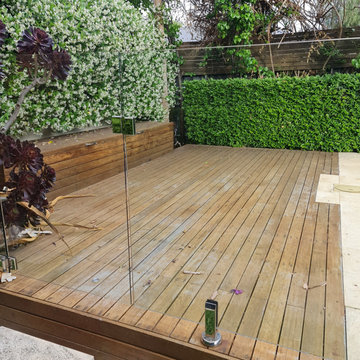
Idéer för en mycket stor modern terrass insynsskydd och på baksidan av huset, med räcke i glas
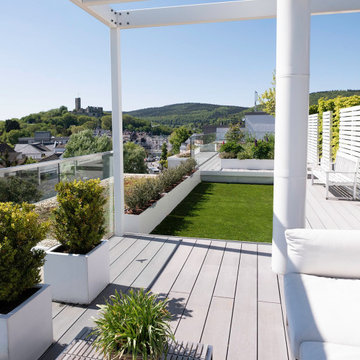
Dachterrasse mit Hochbeeten, sowie pflegeleichten und nachhaltigem WPC Terrassenbelag in grau
Bild på en funkis takterrass, med utekrukor, markiser och räcke i glas
Bild på en funkis takterrass, med utekrukor, markiser och räcke i glas
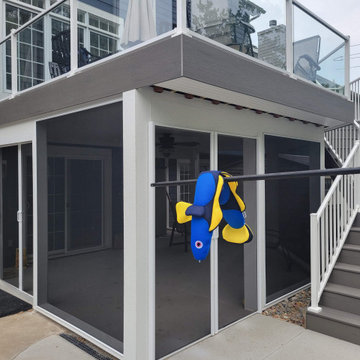
New Composite Timbertech Deck with Westbury Glass Railing, Below is with Trex Rain Escape and Azek Beadboard Ceiling, Phantom Sliding Screen Door, ScreenEze Screens
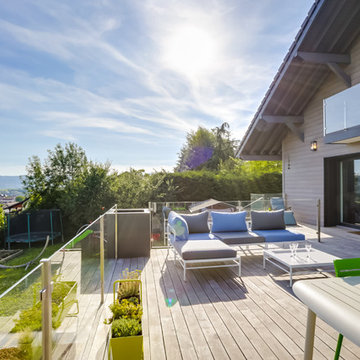
Seuls les 2 cubes anthracites (pour de futurs arbustes) viennent marquer la fin de la terrasse. Toutes les autres "barrières" ont été traitées de façon transparentes pour connecter encore plus la terrasse au reste de la nature qu'offre la vue.
570 foton på modern terrass, med räcke i glas
5
