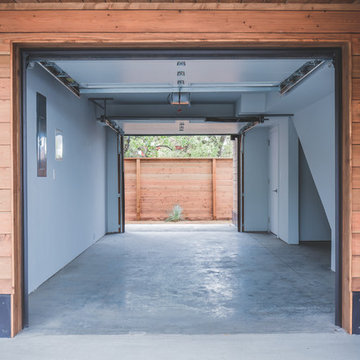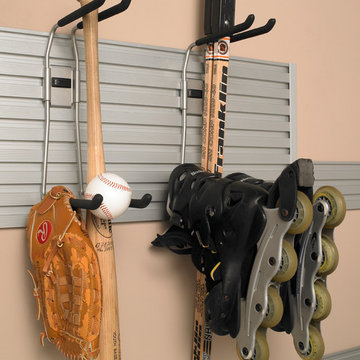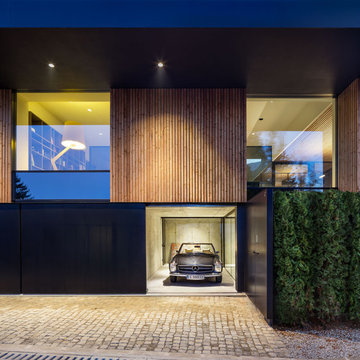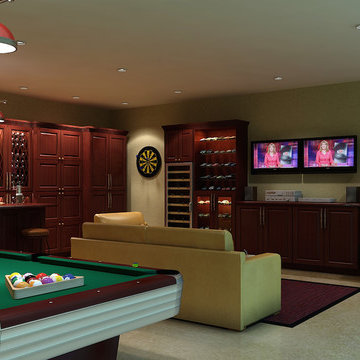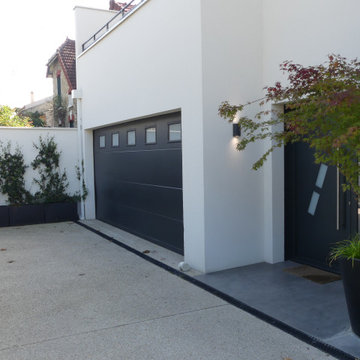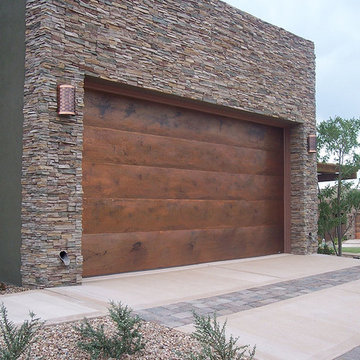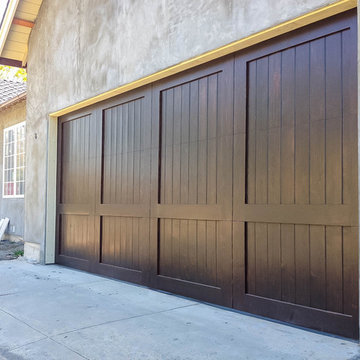4 897 foton på modern tillbyggd garage och förråd
Sortera efter:
Budget
Sortera efter:Populärt i dag
181 - 200 av 4 897 foton
Artikel 1 av 3
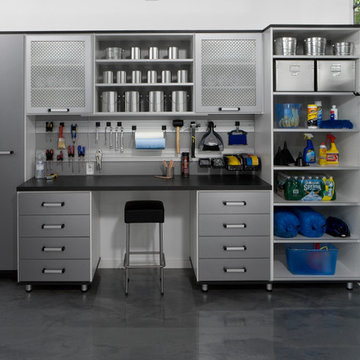
This garage work bench is built in brushed aluminum and white melamine with plenty of drawer storage. The aluminum wall track with a variety of storage hooks makes tools and equipment easy to reach. The unit features durable aluminum shelf edge protectors, aluminum grill inserts in cabinet doors for ventilation, leveling legs, under-mounted LED cabinet lighting, and a mica counter top.

Embarking on a garage remodeling project is a transformative endeavor that can significantly enhance both the functionality and aesthetics of the space.
By investing in tailored storage solutions such as cabinets, wall-mounted organizers, and overhead racks, one can efficiently declutter the area and create a more organized storage system. Flooring upgrades, such as epoxy coatings or durable tiles, not only improve the garage's appearance but also provide a resilient surface.
Adding custom workbenches or tool storage solutions contributes to a more efficient and user-friendly workspace. Additionally, incorporating proper lighting and ventilation ensures a well-lit and comfortable environment.
A remodeled garage not only increases property value but also opens up possibilities for alternative uses, such as a home gym, workshop, or hobby space, making it a worthwhile investment for both practicality and lifestyle improvement.
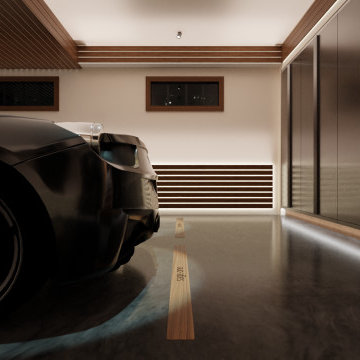
We engineered a positive air pressure system that vents underneath these floating metal cabinets.
This Lake Drive garage renovation was designed to showcase the clients' stunning cars. This space was inspired by contemporary art gallery features. It includes synchronized tunable lighting, a hidden garage door, mahogany inlays, and beautiful metal cabinets.
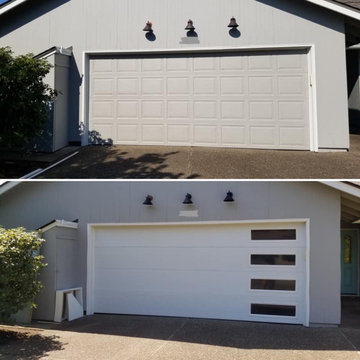
By changing the style of the garage door, this home's street-side style transforms from 'humdrum' to 'a work of art'! Shown here: A bright white garage door with flush panels and long windows ('lites') installed vertically down one side. The new door creates a fresh, contemporary look that's a real head turner. | Project and Photo Credits: ProLift Garage Doors of Portland
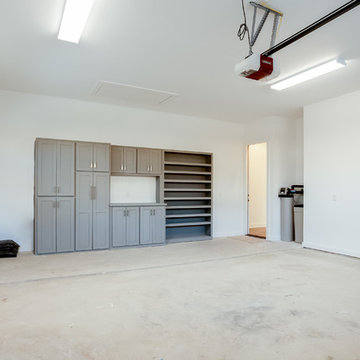
Ariana with ANM Photography. www.anmphoto.com
Inredning av ett modernt mellanstort tillbyggt tvåbils kontor, studio eller verkstad
Inredning av ett modernt mellanstort tillbyggt tvåbils kontor, studio eller verkstad
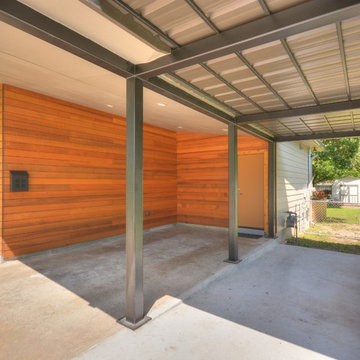
Cantilevered carport with cedar siding.
Idéer för en mellanstor modern tillbyggd carport
Idéer för en mellanstor modern tillbyggd carport

Workbench for his fixed saws and miters. Custom height for him to stand and work. Once again a custom stained wood top.
Idéer för mellanstora funkis tillbyggda tvåbils kontor, studior eller verkstäder
Idéer för mellanstora funkis tillbyggda tvåbils kontor, studior eller verkstäder
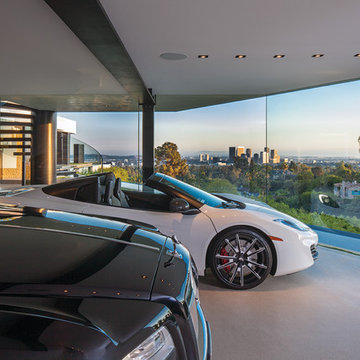
Laurel Way Beverly Hills modern home glass wall luxury car garage. Photo by Art Gray Photography.
Inspiration för mycket stora moderna tillbyggda trebils garager och förråd
Inspiration för mycket stora moderna tillbyggda trebils garager och förråd
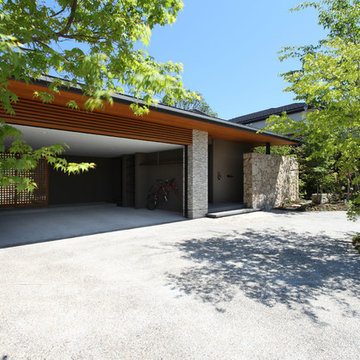
森と暮らす家 |Studio tanpopo-gumi
撮影|野口 兼史
Bild på en stor funkis tillbyggd garage och förråd
Bild på en stor funkis tillbyggd garage och förråd
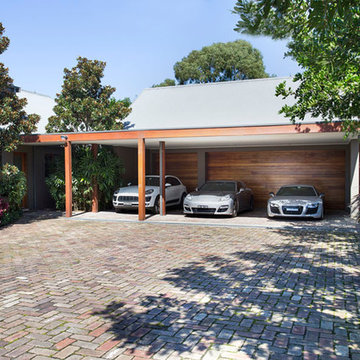
This luxury 5 acre estate is one of our favourite projects, a 5 bedroom contemporary pavilion style residence with relaxed indoor / outdoor entertainment spaces, 25m mosaic tiled pool, expansive manicured lawns and home to one of Sydney’s finest private stables.
The gardens feature an array of established trees such as Magnolia Grandiflora, Jacaranda, Lilli Pilli Tuckaroo and Agonis to provide the property with shade and privacy. A wide variety of shrubs and ground cover are used to form interesting layers of colour and texture across the property including Frangipani’s, N.Z. Flax, Yucca’s, Gardenia’s, Murraya and Bird-of-Paradise, with striking selected succulents as accents.
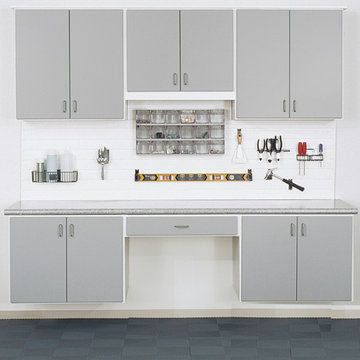
Easy to access work station integrated in your garage. Keep clutter out of site and functional for your projects. This design also features our custom durable garage tile.
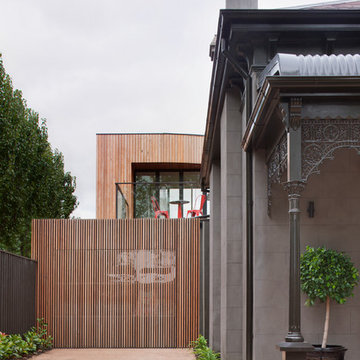
Shannon McGrath
Idéer för små funkis tillbyggda enbils garager och förråd
Idéer för små funkis tillbyggda enbils garager och förråd
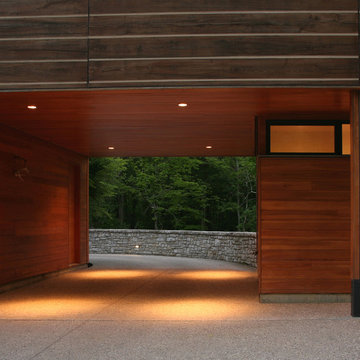
Taking its cues from both persona and place, this residence seeks to reconcile a difficult, walnut-wooded site with the late client’s desire to live in a log home in the woods. The residence was conceived as a 24 ft x 150 ft linear bar rising into the trees from northwest to southeast. Positioned according to subdivision covenants, the structure bridges 40 ft across an existing intermittent creek, thereby preserving the natural drainage patterns and habitat. The residence’s long and narrow massing allowed many of the trees to remain, enabling the client to live in a wooded environment. A requested pool “grotto” and porte cochere complete the site interventions. The structure’s section rises successively up a cascading stair to culminate in a glass-enclosed meditative space (known lovingly as the “bird feeder”), providing access to the grass roof via an exterior stair. The walnut trees, cleared from the site during construction, were locally milled and returned to the residence as hardwood flooring.
Photo Credit: Eric Williams (Sophisticated Living magazine)
4 897 foton på modern tillbyggd garage och förråd
10
