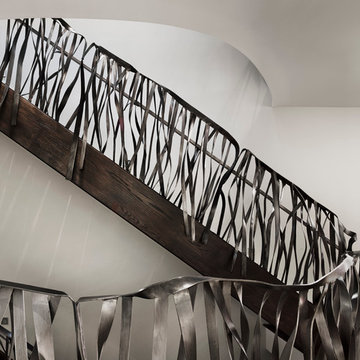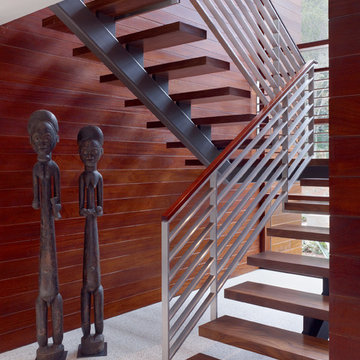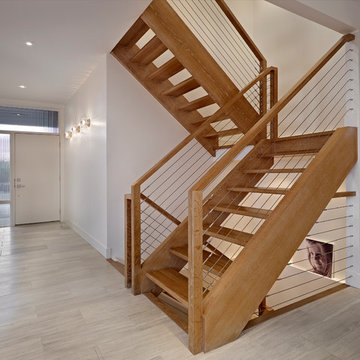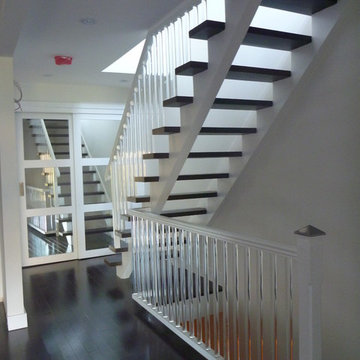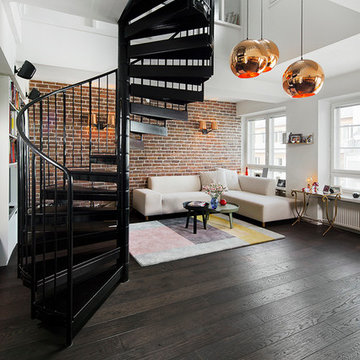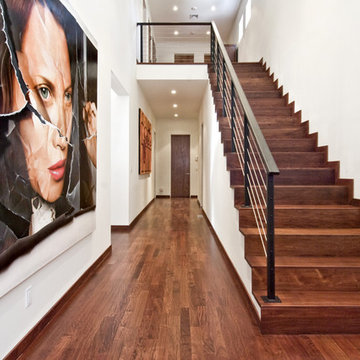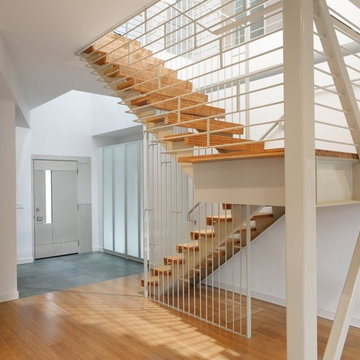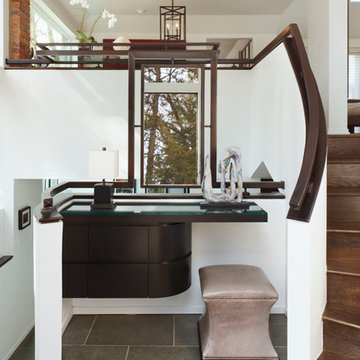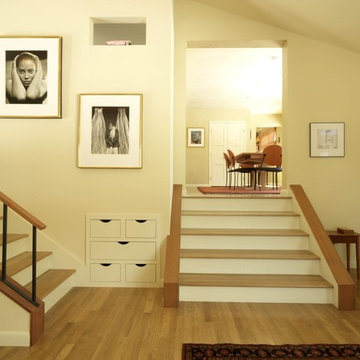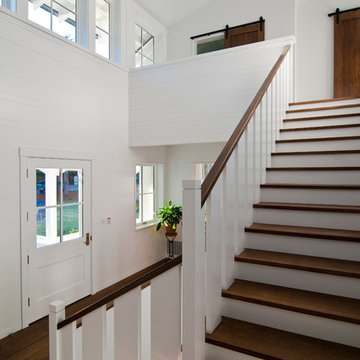161 foton på modern trappa
Sortera efter:
Budget
Sortera efter:Populärt i dag
61 - 80 av 161 foton
Artikel 1 av 3
Hitta den rätta lokala yrkespersonen för ditt projekt
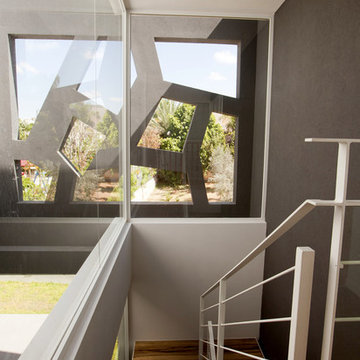
view from tha Staircase are
Photographer: Ahikam Ben Yosef
Idéer för en modern u-trappa i trä
Idéer för en modern u-trappa i trä
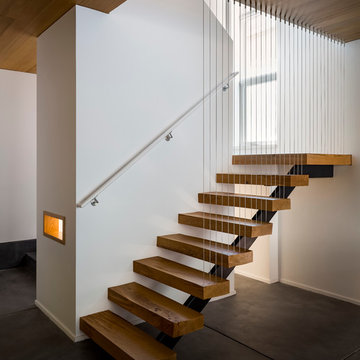
Floating stairs are crafted from solid oak beams salvaged from a barn in Oregon. The stringer is black painted steel. The enclosed stairwell acts as a sculptural anchor. Behind the stairwell on the left is a laundry closet concealed by a large sliding door and steps leading up to the mud room.
photos by scott hargis
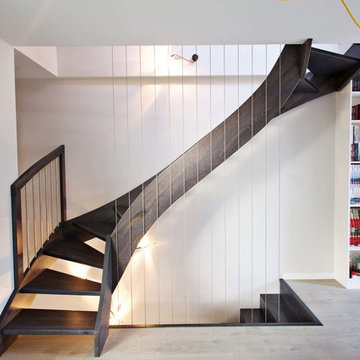
Eingestemmte Wangentreppe. Absturzsicherung mit Drahtseilen
Modern inredning av en stor svängd trappa i trä, med öppna sättsteg
Modern inredning av en stor svängd trappa i trä, med öppna sättsteg
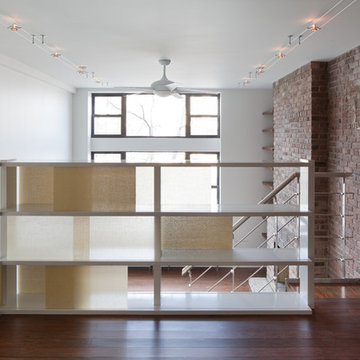
The owners of this 520 square foot, three-level studio loft had a few requests for Turett's design tea,: use sustainable materials throughout; incorporate an eclectic mix of bright colors and textures; gut everything..but preserve two decorative tiles from the existing bathroom for nostalgic value.
TCA drew on its experience with 'green' materials to integrate FSC-certified wood flooring and kitchen cabinets, recycled mosaic glass tiles in the kitchen and bathrooms, no-VOC paint and energy efficient lighting throughout the space. One of the main challenges for TCA was separating the different programmatic areas - ktichen, living room, and sleeping loft -- in an interesting way while maximizing the sense of space in a relatively small volume. The solution was a custom designed double-height screen of movable translucent panels that creates a hybrid room divider, feature wall, shelving system and guard rail.
The three levels distinguished by the system are connected by stainless steel open riser stairs with FSC-certified treads to match the flooring. Creating a setting for the preserved ceramic pieces led to the development of this apartment's one-of-a-kind hidden gem: a 5'x7' powder room wall made of 126 six-inch tiles --each one unique--organized by color gradation.
This complete renovation - from the plumbing fixtures and appliances to the hardware and finishes -- is a perfect example of TCA's ability to integrate sustainable design principles with a client's individual aims.
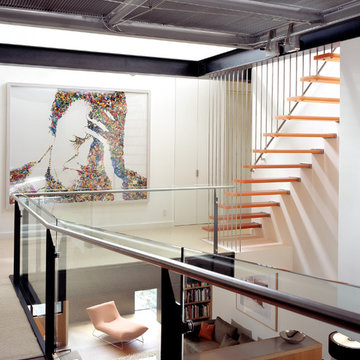
A new home in the Cole Valley neighberhood, innovately reimagining vernacular forms such as the bay window with new materials and proportions lifts off the building, pouring light into the interior. Materials include Health ceramic tile, black steel railings, resin stairs and fir ceilings. Projects done in collaboration with Addison Strong Design Studio.
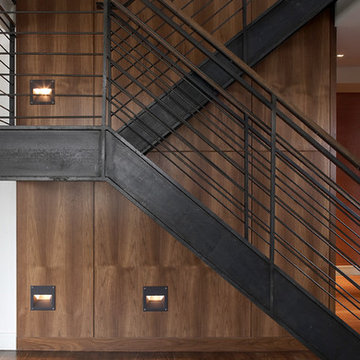
Custom Designed Steel and Oak Staircase with Recessed Wall Lights
Modern inredning av en u-trappa
Modern inredning av en u-trappa
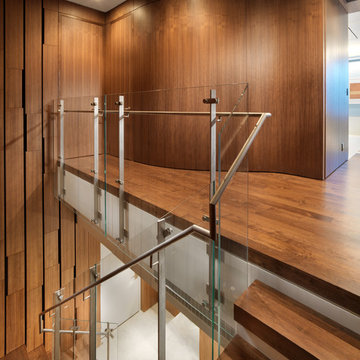
An interior build-out of a two-level penthouse unit in a prestigious downtown highrise. The design emphasizes the continuity of space for a loft-like environment. Sliding doors transform the unit into discrete rooms as needed. The material palette reinforces this spatial flow: white concrete floors, touch-latch cabinetry, slip-matched walnut paneling and powder-coated steel counters. Whole-house lighting, audio, video and shade controls are all controllable from an iPhone, Collaboration: Joel Sanders Architect, New York. Photographer: Rien van Rijthoven
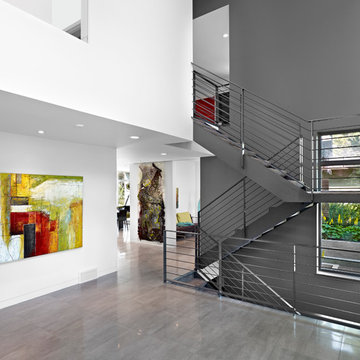
© Merle Prosofsky http://www.prosofsky.com
Inspiration för en funkis trappa, med heltäckningsmatta och öppna sättsteg
Inspiration för en funkis trappa, med heltäckningsmatta och öppna sättsteg
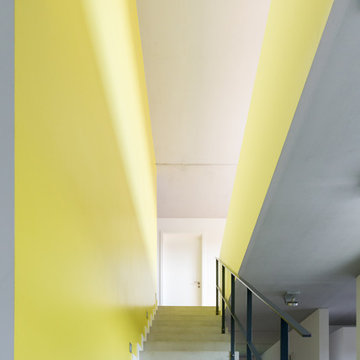
Kate Jordan Photo © Houzz 2017
Foto på en funkis rak betongtrappa, med sättsteg i betong och räcke i metall
Foto på en funkis rak betongtrappa, med sättsteg i betong och räcke i metall
161 foton på modern trappa
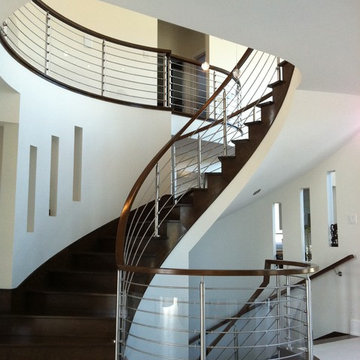
Stainless steel staircase railing with wood handrail
Modern inredning av en svängd trappa i trä, med sättsteg i trä
Modern inredning av en svängd trappa i trä, med sättsteg i trä
4
