692 foton på modern tvättstuga, med bänkskiva i kvartsit
Sortera efter:
Budget
Sortera efter:Populärt i dag
101 - 120 av 692 foton
Artikel 1 av 3
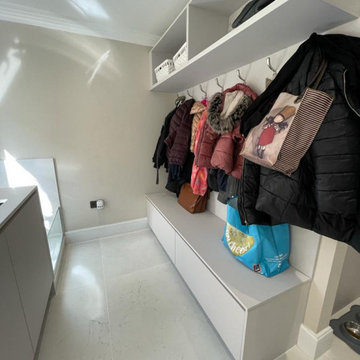
Idéer för att renovera en funkis vita vitt tvättstuga, med en integrerad diskho, släta luckor, grå skåp, bänkskiva i kvartsit, vitt stänkskydd, stänkskydd i sten, beige väggar, klinkergolv i porslin, en tvättmaskin och torktumlare bredvid varandra och vitt golv
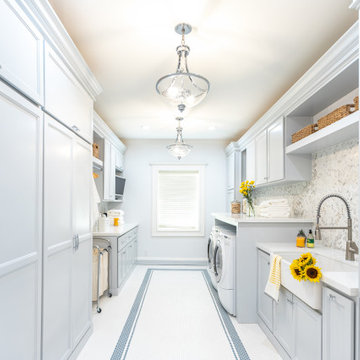
Inspiration för moderna tvättstugor, med en rustik diskho, skåp i shakerstil, blå skåp, bänkskiva i kvartsit, flerfärgad stänkskydd, stänkskydd i marmor, blå väggar, klinkergolv i porslin och vitt golv
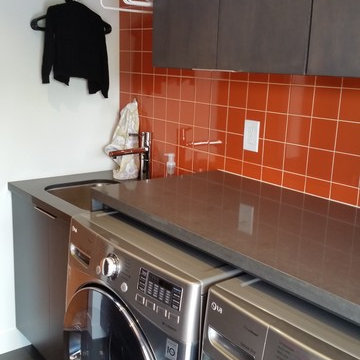
Idéer för en liten modern grå tvättstuga, med en undermonterad diskho, släta luckor, bänkskiva i kvartsit, vita väggar, mörkt trägolv, en tvättmaskin och torktumlare bredvid varandra, svart golv och grå skåp

In the practical utility/boot room a Dekton worktop was used and the cupboards were sprayed Hague Blue from Farrow and Ball. The gold sink and tap create a contrast and warmth.

Stunning white, grey and wood kitchen with an 'iron-glimmer' dining table. This stunning design radiates luxury and sleek living, handle-less design and integrated appliances.

Idéer för att renovera ett mellanstort funkis flerfärgad l-format flerfärgat grovkök, med en undermonterad diskho, skåp i shakerstil, bänkskiva i kvartsit, flerfärgad stänkskydd, stänkskydd i sten, vita väggar, vinylgolv, en tvättmaskin och torktumlare bredvid varandra och brunt golv
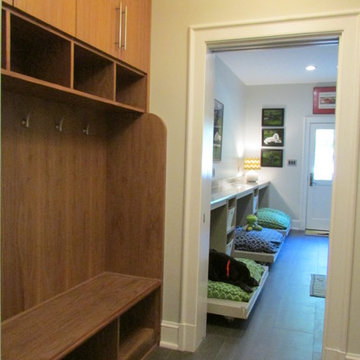
Designer Terri Grossi
Shreveport's Premier Custom Cabinetry & General Contracting Firm
Specializing in Kitchen and Bath Remodels
Location: 2214 Kings Hwy
Shreveport, LA 71103
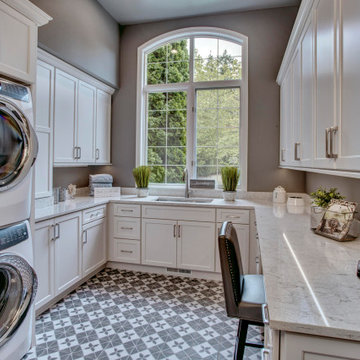
The homeowner wanted a space that wasn't just a laundry room but a space that provided more function and brightness. The old laundry room was dark and just a room you passed through when coming in and out of the garage. Now our homeowner has a space that is bright and cheery and a place where she can work as well.

This mudroom/laundry area was dark and disorganized. We created some much needed storage, stacked the laundry to provide more space, and a seating area for this busy family. The random hexagon tile pattern on the floor was created using 3 different shades of the same tile. We really love finding ways to use standard materials in new and fun ways that heighten the design and make things look custom. We did the same with the floor tile in the front entry, creating a basket-weave/plaid look with a combination of tile colours and sizes. A geometric light fixture and some fun wall hooks finish the space.
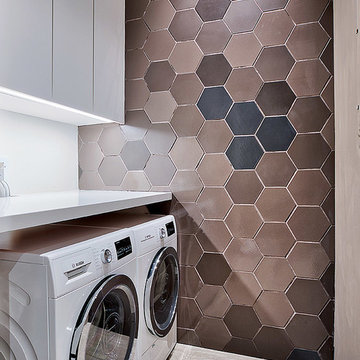
Architecture: GK Architecture
Photos: Brian Ashby (Briansperspective.com)
Inspiration för en mellanstor funkis vita linjär vitt tvättstuga enbart för tvätt, med släta luckor, vita skåp, bänkskiva i kvartsit, bruna väggar, klinkergolv i keramik, en tvättmaskin och torktumlare bredvid varandra och grått golv
Inspiration för en mellanstor funkis vita linjär vitt tvättstuga enbart för tvätt, med släta luckor, vita skåp, bänkskiva i kvartsit, bruna väggar, klinkergolv i keramik, en tvättmaskin och torktumlare bredvid varandra och grått golv
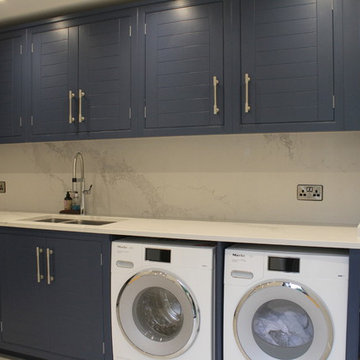
Inspiration för stora moderna tvättstugor, med en nedsänkt diskho, bänkskiva i kvartsit, vita väggar, klinkergolv i porslin, en tvättmaskin och torktumlare bredvid varandra och beiget golv

Inspiration för en mellanstor funkis grå linjär grått tvättstuga enbart för tvätt, med en undermonterad diskho, släta luckor, bruna skåp, bänkskiva i kvartsit, grått stänkskydd, vita väggar, vinylgolv, en tvättmaskin och torktumlare bredvid varandra och grått golv
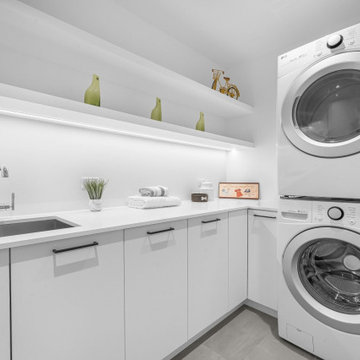
Idéer för stora funkis l-formade vitt grovkök, med en undermonterad diskho, släta luckor, vita skåp, bänkskiva i kvartsit, vitt stänkskydd, stänkskydd i keramik, vita väggar, ljust trägolv, en tvättpelare och vitt golv
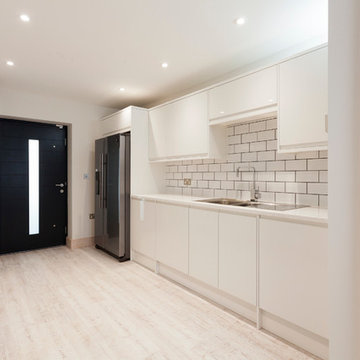
Utility room which houses another dishwasher, a tumble dryer, a washing machine, double sink and an American Fridge Freezer.
Chris Kemp
Idéer för stora funkis linjära grovkök, med en dubbel diskho, släta luckor, vita skåp, bänkskiva i kvartsit, vita väggar, vinylgolv och tvättmaskin och torktumlare byggt in i ett skåp
Idéer för stora funkis linjära grovkök, med en dubbel diskho, släta luckor, vita skåp, bänkskiva i kvartsit, vita väggar, vinylgolv och tvättmaskin och torktumlare byggt in i ett skåp
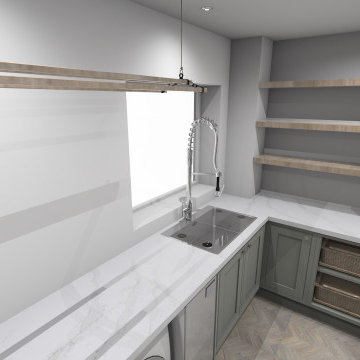
A delightful waterside home, now with a full set of designer refurb plans, with the clients involved through whole process... now all they need to do is shop around ! Existing table 1.8m table sits aligned with both doors and window, and island and FF sit aligned with window opposite. A new wall between Laundry and boot room and a new door between boot room and hallway to allow max daylight into the long hallway.
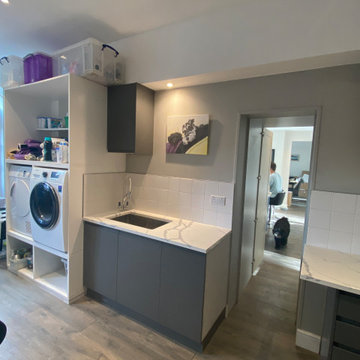
We created this secret room from the old garage, turning it into a useful space for washing the dogs, doing laundry and exercising - all of which we need to do in our own homes due to the Covid lockdown. The original room was created on a budget with laminate worktops and cheap ktichen doors - we recently replaced the original laminate worktops with quartz and changed the door fronts to create a clean, refreshed look. The opposite wall contains floor to ceiling bespoke cupboards with storage for everything from tennis rackets to a hidden wine fridge. The flooring is budget friendly laminated wood effect planks. The washer and drier are raised off the floor for easy access as well as additional storage for baskets below.

Light and elegant utility room in cashmere grey finish with white worktops, marble chevron tiles and brass accessories.
Modern inredning av en stor vita vitt liten tvättstuga, med en rustik diskho, skåp i shakerstil, grå skåp, bänkskiva i kvartsit, grått stänkskydd, stänkskydd i marmor, vita väggar, en tvättmaskin och torktumlare bredvid varandra och grått golv
Modern inredning av en stor vita vitt liten tvättstuga, med en rustik diskho, skåp i shakerstil, grå skåp, bänkskiva i kvartsit, grått stänkskydd, stänkskydd i marmor, vita väggar, en tvättmaskin och torktumlare bredvid varandra och grått golv
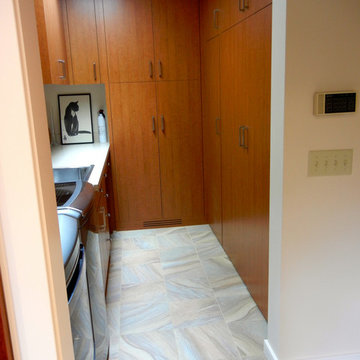
Minneapolis Interior Designer
Edina MN Laundry Room Interior Design After
Foto på en mellanstor funkis parallell liten tvättstuga, med släta luckor, skåp i mellenmörkt trä, bänkskiva i kvartsit, beige väggar, klinkergolv i keramik och en tvättmaskin och torktumlare bredvid varandra
Foto på en mellanstor funkis parallell liten tvättstuga, med släta luckor, skåp i mellenmörkt trä, bänkskiva i kvartsit, beige väggar, klinkergolv i keramik och en tvättmaskin och torktumlare bredvid varandra

This mudroom/laundry area was dark and disorganized. We created some much needed storage, stacked the laundry to provide more space, and a seating area for this busy family. The random hexagon tile pattern on the floor was created using 3 different shades of the same tile. We really love finding ways to use standard materials in new and fun ways that heighten the design and make things look custom. We did the same with the floor tile in the front entry, creating a basket-weave/plaid look with a combination of tile colours and sizes. A geometric light fixture and some fun wall hooks finish the space.

Seabrook features miles of shoreline just 30 minutes from downtown Houston. Our clients found the perfect home located on a canal with bay access, but it was a bit dated. Freshening up a home isn’t just paint and furniture, though. By knocking down some walls in the main living area, an open floor plan brightened the space and made it ideal for hosting family and guests. Our advice is to always add in pops of color, so we did just with brass. The barstools, light fixtures, and cabinet hardware compliment the airy, white kitchen. The living room’s 5 ft wide chandelier pops against the accent wall (not that it wasn’t stunning on its own, though). The brass theme flows into the laundry room with built-in dog kennels for the client’s additional family members.
We love how bright and airy this bayside home turned out!
692 foton på modern tvättstuga, med bänkskiva i kvartsit
6