2 004 foton på modern tvättstuga, med grå väggar
Sortera efter:
Budget
Sortera efter:Populärt i dag
1 - 20 av 2 004 foton
Artikel 1 av 3

Jenna & Lauren Weiler
Idéer för att renovera en mellanstor funkis tvättstuga, med en undermonterad diskho, släta luckor, grå skåp, granitbänkskiva, laminatgolv, en tvättpelare, flerfärgat golv och grå väggar
Idéer för att renovera en mellanstor funkis tvättstuga, med en undermonterad diskho, släta luckor, grå skåp, granitbänkskiva, laminatgolv, en tvättpelare, flerfärgat golv och grå väggar

Richard Leo Johnson
Wall Color: Smokestack Gray - Regal Wall Satin, Flat Latex (Benjamin Moore)
Cabinetry Color: Smokestack Gray - Regal Wall Satin, Flat Latex (Benjamin Moore)
Cabinetry Hardware: 7" Brushed Brass - Lewis Dolin
Counter Surface: Marble slab
Window Treatment Fabric: Ikat Ocean - Laura Lienhard
Desk Chair: Antique (reupholstered and repainted)
Light Fixture: Circa Lighting

Modern inredning av en mellanstor l-formad tvättstuga enbart för tvätt, med en undermonterad diskho, släta luckor, grå skåp, laminatbänkskiva, grå väggar, klinkergolv i porslin, en tvättpelare och grått golv

Tall cabinets provide a place for laundry baskets while abet laminate cabinetry gives ample storage for other household goods
Idéer för mellanstora funkis gult tvättstugor enbart för tvätt, med en dubbel diskho, släta luckor, grå skåp, laminatbänkskiva, grå väggar, mellanmörkt trägolv, en tvättmaskin och torktumlare bredvid varandra och grått golv
Idéer för mellanstora funkis gult tvättstugor enbart för tvätt, med en dubbel diskho, släta luckor, grå skåp, laminatbänkskiva, grå väggar, mellanmörkt trägolv, en tvättmaskin och torktumlare bredvid varandra och grått golv

Simple but effective design changes were adopted in this multi room renovation.
Modern minimalist kitchens call for integrated appliances within their design.
The tall cabinetry display is visually appealing with this two-tone style.
The master bedroom is only truly complete with the added luxury of an ensuite bathroom. Smart inclusions like a large format tiling, the in-wall cistern with floor pan and a fully frameless shower, ensure an open feel was gained for a small footprint of this ensuite.
The wonderful transformation was made in this family bathroom, with a reconfigured floor plan. Now boasting both a freestanding bath and luxurious walk-in shower. Tiled splash backs are commonly themed in Kitchen and laundry interior design. Our clients chose this 100 x100 striking lineal patterned tile, which they matched in both their kitchen and laundry splash backs.

Laundry room designed in small room with high ceiling. This wall unit has enough storage cabinets, foldable ironing board, laminate countertop, hanging rod for clothes, and vacuum cleaning storage.
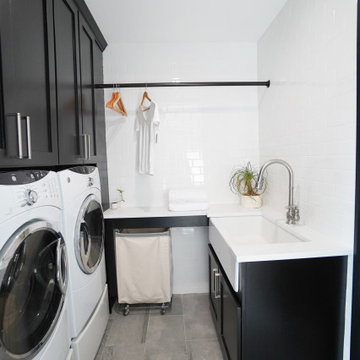
Idéer för att renovera en stor funkis tvättstuga, med släta luckor, svarta skåp, grå väggar, klinkergolv i porslin och grått golv

This photo shows the deluxe upstairs utility room. The floor plan shows the counter space extending along the right wall and includes a sink, however it can also be built as shown here to maximize floor space. Ample cabinets above and to the right of the appliances ensure you will never run out of space for detergent, linens, cleaning supplies, or anything else you might need.

The pre-renovation structure itself was sound but lacked the space this family sought after. May Construction removed the existing walls that separated the overstuffed G-shaped kitchen from the living room. By reconfiguring in the existing floorplan, we opened the area to allow for a stunning custom island and bar area, creating a more bright and open space.
Budget analysis and project development by: May Construction

Contemporary warehouse apartment in Collingwood.
Photography by Shania Shegedyn
Inspiration för små moderna linjära grått tvättstugor enbart för tvätt, med en enkel diskho, släta luckor, grå skåp, bänkskiva i kvarts, grå väggar, mellanmörkt trägolv, tvättmaskin och torktumlare byggt in i ett skåp och brunt golv
Inspiration för små moderna linjära grått tvättstugor enbart för tvätt, med en enkel diskho, släta luckor, grå skåp, bänkskiva i kvarts, grå väggar, mellanmörkt trägolv, tvättmaskin och torktumlare byggt in i ett skåp och brunt golv
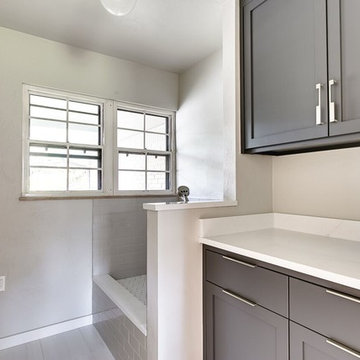
Inredning av en modern mellanstor vita vitt tvättstuga, med skåp i shakerstil, grå skåp, grå väggar, klinkergolv i porslin och grått golv
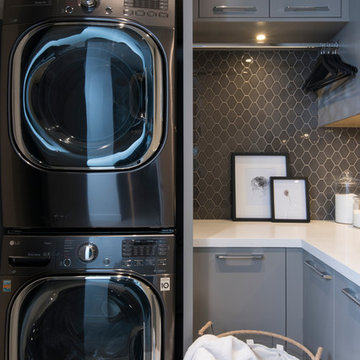
Idéer för en mellanstor modern vita l-formad tvättstuga enbart för tvätt, med en undermonterad diskho, släta luckor, grå skåp, grå väggar, klinkergolv i porslin, en tvättpelare och vitt golv

Modern inredning av ett grovkök, med luckor med infälld panel, vita skåp, laminatbänkskiva och grå väggar

Includes a laundry shoot from the upstairs through the cabinet above the laundry basket
Inspiration för en stor funkis parallell tvättstuga, med en undermonterad diskho, skåp i shakerstil, grå skåp, bänkskiva i kvarts, grå väggar, klinkergolv i porslin och en tvättmaskin och torktumlare bredvid varandra
Inspiration för en stor funkis parallell tvättstuga, med en undermonterad diskho, skåp i shakerstil, grå skåp, bänkskiva i kvarts, grå väggar, klinkergolv i porslin och en tvättmaskin och torktumlare bredvid varandra
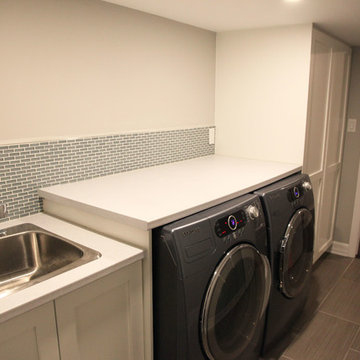
Modern inredning av en mellanstor linjär tvättstuga enbart för tvätt, med grå väggar, en nedsänkt diskho, luckor med infälld panel, vita skåp, bänkskiva i koppar, klinkergolv i keramik och en tvättmaskin och torktumlare bredvid varandra
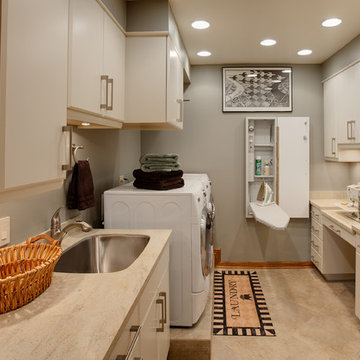
Who wouldn't want a laundry room like this? Organized, clean, storage, storage and more storage! There is even a place for sewing and crafts. Since there is no natural light in this room, can lighting, under cabinet lighting coupled with light colored cabinets, provide a cheerful and bright environment for all sorts of projects, including laundry.

JVL Photography
Idéer för att renovera en liten funkis beige linjär beige tvättstuga enbart för tvätt, med släta luckor, vita skåp, träbänkskiva, grå väggar, ljust trägolv och en tvättmaskin och torktumlare bredvid varandra
Idéer för att renovera en liten funkis beige linjär beige tvättstuga enbart för tvätt, med släta luckor, vita skåp, träbänkskiva, grå väggar, ljust trägolv och en tvättmaskin och torktumlare bredvid varandra

Idéer för en mellanstor modern vita u-formad tvättstuga enbart för tvätt, med en nedsänkt diskho, skåp i shakerstil, grå skåp, laminatbänkskiva, grå väggar, klinkergolv i keramik, en tvättmaskin och torktumlare bredvid varandra och grått golv
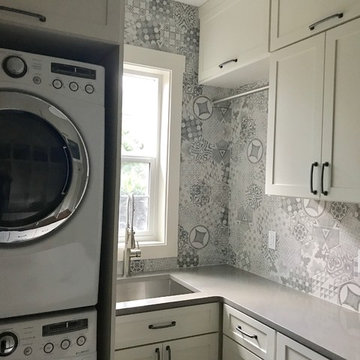
For this project, we expanded what was a very small laundry room out on to the existing porch to make it 2.5x in size. The resulting laundry/ mudroom has an industrial/farmhouse feel. We used white cabinets, concrete color grey quartz, a rustic italian tile in heringbone pattern on the floor and hexagon graphic backsplash tile for a little more personality. We added a wall of cubbies for the family and added a live edge wood bench to warm things up. We love both the function and beauty of this room for the family.

Hauswirtschaftsraum - Waschmaschine und Trockner stehen erhöht auf einem Podest. Darunter integriert Wäschekörbe und eine ausziehbare Ablage
www.amw-photography.de
2 004 foton på modern tvättstuga, med grå väggar
1