631 foton på modern tvättstuga, med ljust trägolv
Sortera efter:
Budget
Sortera efter:Populärt i dag
81 - 100 av 631 foton
Artikel 1 av 3

Idéer för att renovera en stor funkis vita u-formad vitt tvättstuga enbart för tvätt, med en undermonterad diskho, skåp i shakerstil, vita skåp, bänkskiva i kvartsit, vita väggar, ljust trägolv, en tvättmaskin och torktumlare bredvid varandra och brunt golv

An open 2 story foyer also serves as a laundry space for a family of 5. Previously the machines were hidden behind bifold doors along with a utility sink. The new space is completely open to the foyer and the stackable machines are hidden behind flipper pocket doors so they can be tucked away when not in use. An extra deep countertop allow for plenty of space while folding and sorting laundry. A small deep sink offers opportunities for soaking the wash, as well as a makeshift wet bar during social events. Modern slab doors of solid Sapele with a natural stain showcases the inherent honey ribbons with matching vertical panels. Lift up doors and pull out towel racks provide plenty of useful storage in this newly invigorated space.
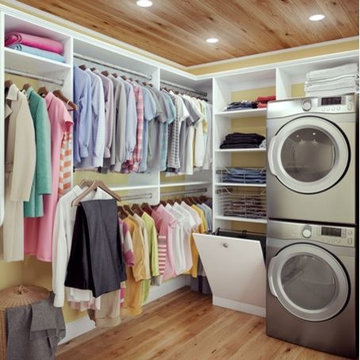
Bild på ett mellanstort funkis grovkök, med släta luckor, vita skåp, gula väggar, ljust trägolv och en tvättpelare

Easy access to outside clothesline in this laundry room. Storage above and below and drying rack for those wet rainy days.
Modern inredning av ett mellanstort vit parallellt vitt grovkök, med en nedsänkt diskho, skåp i shakerstil, vita skåp, bänkskiva i koppar, vitt stänkskydd, stänkskydd i tunnelbanekakel, ljust trägolv och en tvättmaskin och torktumlare bredvid varandra
Modern inredning av ett mellanstort vit parallellt vitt grovkök, med en nedsänkt diskho, skåp i shakerstil, vita skåp, bänkskiva i koppar, vitt stänkskydd, stänkskydd i tunnelbanekakel, ljust trägolv och en tvättmaskin och torktumlare bredvid varandra
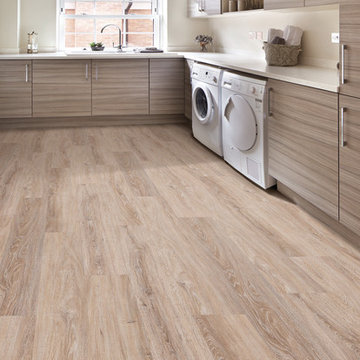
Bild på en mellanstor funkis beige l-formad beige tvättstuga enbart för tvätt, med en nedsänkt diskho, släta luckor, skåp i ljust trä, bänkskiva i kvarts, beige väggar, ljust trägolv, en tvättmaskin och torktumlare bredvid varandra och beiget golv
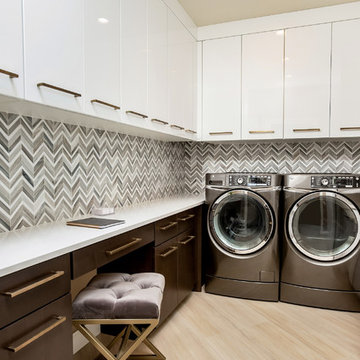
Fort Lauderdale
Modern inredning av en stor vita u-formad vitt tvättstuga enbart för tvätt, med släta luckor, vita skåp, bänkskiva i kvarts, flerfärgade väggar, ljust trägolv, en tvättmaskin och torktumlare bredvid varandra och beiget golv
Modern inredning av en stor vita u-formad vitt tvättstuga enbart för tvätt, med släta luckor, vita skåp, bänkskiva i kvarts, flerfärgade väggar, ljust trägolv, en tvättmaskin och torktumlare bredvid varandra och beiget golv
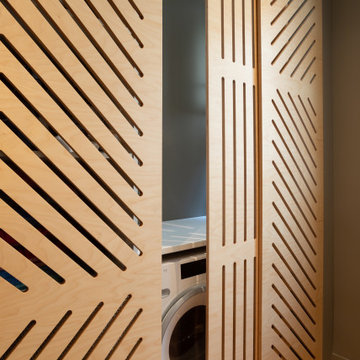
Modern inredning av en mellanstor vita linjär vitt liten tvättstuga, med en undermonterad diskho, släta luckor, skåp i ljust trä, grå väggar, ljust trägolv, en tvättmaskin och torktumlare bredvid varandra och beiget golv

Builder: AVB Inc.
Interior Design: Vision Interiors by Visbeen
Photographer: Ashley Avila Photography
The Holloway blends the recent revival of mid-century aesthetics with the timelessness of a country farmhouse. Each façade features playfully arranged windows tucked under steeply pitched gables. Natural wood lapped siding emphasizes this homes more modern elements, while classic white board & batten covers the core of this house. A rustic stone water table wraps around the base and contours down into the rear view-out terrace.
Inside, a wide hallway connects the foyer to the den and living spaces through smooth case-less openings. Featuring a grey stone fireplace, tall windows, and vaulted wood ceiling, the living room bridges between the kitchen and den. The kitchen picks up some mid-century through the use of flat-faced upper and lower cabinets with chrome pulls. Richly toned wood chairs and table cap off the dining room, which is surrounded by windows on three sides. The grand staircase, to the left, is viewable from the outside through a set of giant casement windows on the upper landing. A spacious master suite is situated off of this upper landing. Featuring separate closets, a tiled bath with tub and shower, this suite has a perfect view out to the rear yard through the bedrooms rear windows. All the way upstairs, and to the right of the staircase, is four separate bedrooms. Downstairs, under the master suite, is a gymnasium. This gymnasium is connected to the outdoors through an overhead door and is perfect for athletic activities or storing a boat during cold months. The lower level also features a living room with view out windows and a private guest suite.
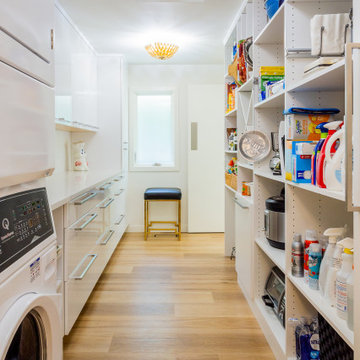
Seattle Mercer Island Spacious Laundry
Idéer för en mellanstor modern vita parallell tvättstuga enbart för tvätt, med släta luckor, vita skåp, bänkskiva i kvartsit, vita väggar, ljust trägolv, en tvättpelare och brunt golv
Idéer för en mellanstor modern vita parallell tvättstuga enbart för tvätt, med släta luckor, vita skåp, bänkskiva i kvartsit, vita väggar, ljust trägolv, en tvättpelare och brunt golv

D. Hubler - This laundry room is s dream with spacious work area and custom cabinets for ample storage
Exempel på en stor modern u-formad tvättstuga enbart för tvätt, med släta luckor, skåp i mörkt trä, bänkskiva i koppar, vita väggar, ljust trägolv och en tvättmaskin och torktumlare bredvid varandra
Exempel på en stor modern u-formad tvättstuga enbart för tvätt, med släta luckor, skåp i mörkt trä, bänkskiva i koppar, vita väggar, ljust trägolv och en tvättmaskin och torktumlare bredvid varandra
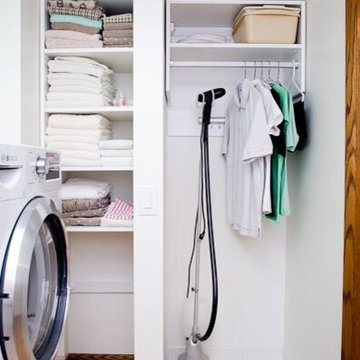
Foto på en liten funkis l-formad tvättstuga enbart för tvätt, med vita väggar, ljust trägolv, öppna hyllor, vita skåp och en tvättmaskin och torktumlare bredvid varandra
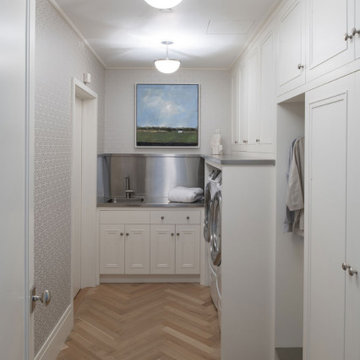
Contractor: Welch Forsman
Photography: Scott Amundson
Inredning av en modern liten tvättstuga, med vita skåp, stänkskydd med metallisk yta, vita väggar, ljust trägolv och en tvättmaskin och torktumlare bredvid varandra
Inredning av en modern liten tvättstuga, med vita skåp, stänkskydd med metallisk yta, vita väggar, ljust trägolv och en tvättmaskin och torktumlare bredvid varandra
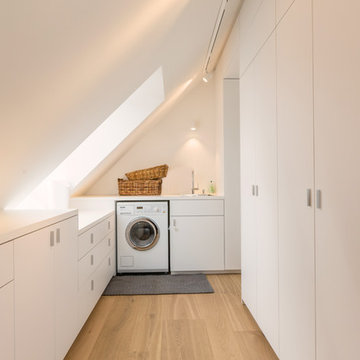
Bild på en mellanstor funkis u-formad tvättstuga enbart för tvätt, med en nedsänkt diskho, släta luckor, vita skåp, vita väggar, ljust trägolv och en tvättmaskin och torktumlare bredvid varandra
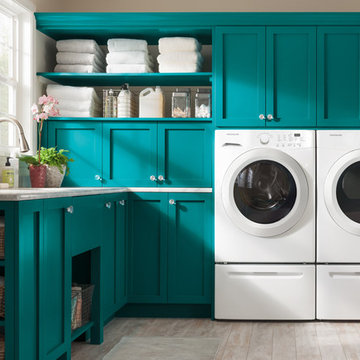
We love this bold color choice for the laundry room. Solid turquoise and white make an excellent combination in this bright, space-saving design.
Inredning av en modern liten l-formad tvättstuga enbart för tvätt, med en undermonterad diskho, blå skåp, granitbänkskiva, beige väggar, ljust trägolv, en tvättmaskin och torktumlare bredvid varandra och skåp i shakerstil
Inredning av en modern liten l-formad tvättstuga enbart för tvätt, med en undermonterad diskho, blå skåp, granitbänkskiva, beige väggar, ljust trägolv, en tvättmaskin och torktumlare bredvid varandra och skåp i shakerstil
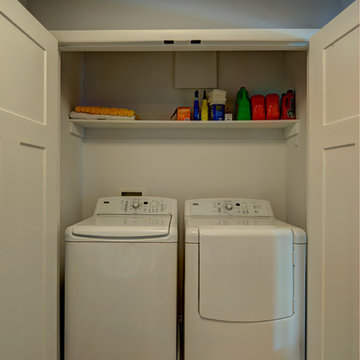
This extensive home renovation in McLean, VA featured a multi-room transformation. The kitchen, family room and living room were remodeled into an open concept space with beautiful hardwood floors throughout and recessed lighting to enhance the natural light reaching the home. With an emphasis on incorporating reclaimed products into their remodel, these MOSS customers were able to add rustic touches to their home. The home also included a basement remodel, multiple bedroom and bathroom remodels, as well as space for a laundry room, home gym and office.

A utility storage closet with a pull down ironing board.
Inspiration för ett litet funkis linjärt grovkök, med öppna hyllor, vita skåp, vita väggar och ljust trägolv
Inspiration för ett litet funkis linjärt grovkök, med öppna hyllor, vita skåp, vita väggar och ljust trägolv
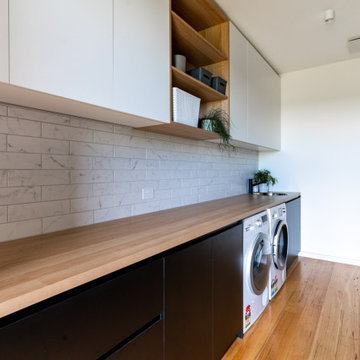
Modern inredning av en parallell tvättstuga enbart för tvätt, med en integrerad diskho, svarta skåp, träbänkskiva, stänkskydd i tunnelbanekakel, vita väggar, ljust trägolv och en tvättmaskin och torktumlare bredvid varandra
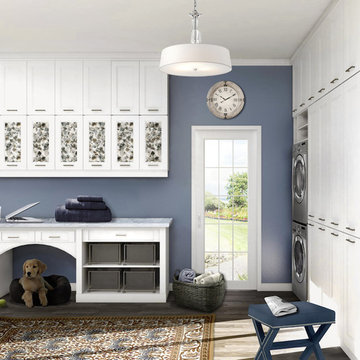
Revamping the laundry room brings a blend of functionality and style to an often-overlooked space. Upgrading appliances to energy-efficient models enhances efficiency while minimizing environmental impact.
Custom cabinetry and shelving solutions maximize storage for detergents, cleaning supplies, and laundry essentials, promoting an organized and clutter-free environment. Consideration of ergonomic design, such as a folding counter or ironing station, streamlines tasks and adds a touch of convenience.
Thoughtful lighting choices, perhaps with LED fixtures or natural light sources, contribute to a bright and inviting atmosphere. Flooring upgrades for durability, such as water-resistant tiles or easy-to-clean materials, can withstand the demands of laundry tasks.
Ultimately, a remodeled laundry room not only elevates its practical functionality but also transforms it into a well-designed, efficient space that makes the often-dreaded chore of laundry a more pleasant experience.

One of the best laundry rooms ever with outdoor deck and San Francisco Bay views.
Idéer för mellanstora funkis l-formade svart tvättstugor enbart för tvätt, med en undermonterad diskho, släta luckor, vita skåp, bänkskiva i kvarts, svart stänkskydd, vita väggar, ljust trägolv och en tvättmaskin och torktumlare bredvid varandra
Idéer för mellanstora funkis l-formade svart tvättstugor enbart för tvätt, med en undermonterad diskho, släta luckor, vita skåp, bänkskiva i kvarts, svart stänkskydd, vita väggar, ljust trägolv och en tvättmaskin och torktumlare bredvid varandra

Zionsville, IN - HAUS | Architecture For Modern Lifestyles, Christopher Short, Architect, WERK | Building Modern, Construction Managers, Custom Builder
631 foton på modern tvättstuga, med ljust trägolv
5