Tvättstuga
Sortera efter:
Budget
Sortera efter:Populärt i dag
41 - 60 av 260 foton
Artikel 1 av 3
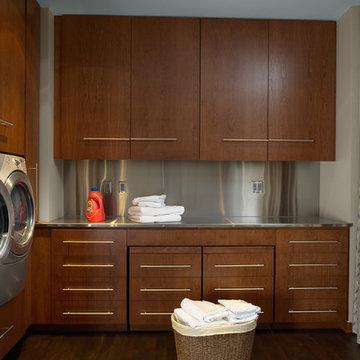
Architecture & Interior Design: David Heide Design Studio – Photos: Susan Gilmore
Foto på en funkis l-formad tvättstuga, med släta luckor, skåp i mellenmörkt trä, bänkskiva i rostfritt stål, beige väggar, mörkt trägolv och en tvättmaskin och torktumlare bredvid varandra
Foto på en funkis l-formad tvättstuga, med släta luckor, skåp i mellenmörkt trä, bänkskiva i rostfritt stål, beige väggar, mörkt trägolv och en tvättmaskin och torktumlare bredvid varandra
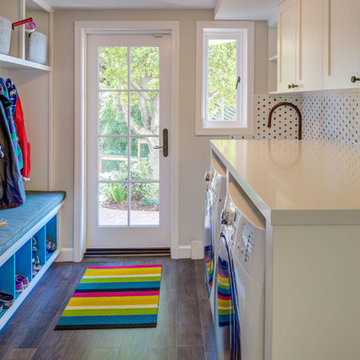
Treve Johnson Photography
Bild på en mellanstor funkis vita parallell vitt tvättstuga enbart för tvätt, med en allbänk, skåp i shakerstil, vita skåp, bänkskiva i kvarts, vita väggar, mörkt trägolv, en tvättmaskin och torktumlare bredvid varandra och brunt golv
Bild på en mellanstor funkis vita parallell vitt tvättstuga enbart för tvätt, med en allbänk, skåp i shakerstil, vita skåp, bänkskiva i kvarts, vita väggar, mörkt trägolv, en tvättmaskin och torktumlare bredvid varandra och brunt golv
Modern inredning av en mellanstor linjär liten tvättstuga, med en undermonterad diskho, grå väggar, mörkt trägolv, en tvättpelare och brunt golv
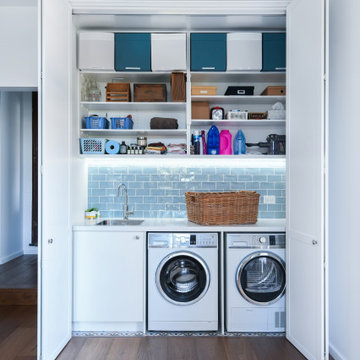
Modern inredning av en vita linjär vitt liten tvättstuga, med en undermonterad diskho, släta luckor, vita skåp, vita väggar, mörkt trägolv, en tvättmaskin och torktumlare bredvid varandra och brunt golv
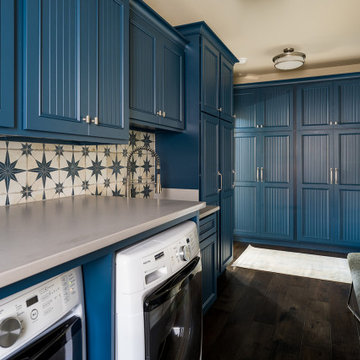
We closed off the open formal dining room, so it became a den with artistic barn doors, which created a more private entrance/foyer. We removed the wall between the kitchen and living room, including the fireplace, to create a great room. We also closed off an open staircase to build a wall with a dual focal point — it accommodates the TV and fireplace. We added a double-wide slider to the sunroom turning it into a happy play space that connects indoor and outdoor living areas.
We reduced the size of the entrance to the powder room to create mudroom lockers. The kitchen was given a double island to fit the family’s cooking and entertaining needs, and we used a balance of warm (e.g., beautiful blue cabinetry in the kitchen) and cool colors to add a happy vibe to the space. Our design studio chose all the furnishing and finishes for each room to enhance the space's final look.
Builder Partner – Parsetich Custom Homes
Photographer - Sarah Shields
---
Project completed by Wendy Langston's Everything Home interior design firm, which serves Carmel, Zionsville, Fishers, Westfield, Noblesville, and Indianapolis.
For more about Everything Home, click here: https://everythinghomedesigns.com/
To learn more about this project, click here:
https://everythinghomedesigns.com/portfolio/hard-working-haven/
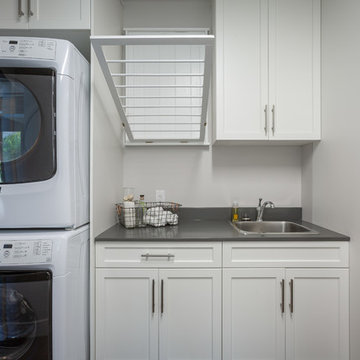
Functionality is critical in a laundry room, especially if you're tight on space. Having a sink, some counter space, enough cabinets to store detergent, softener etc..., and still having room to hang clothes can be tricky. the right products with the right layout make all the difference.
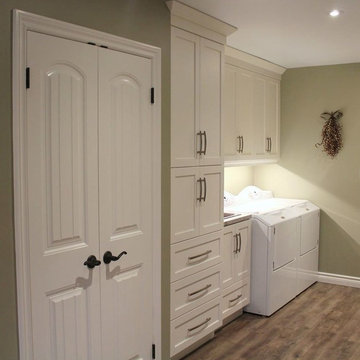
Idéer för mellanstora funkis parallella tvättstugor, med en nedsänkt diskho, skåp i shakerstil, vita skåp, granitbänkskiva, beige väggar, mörkt trägolv och en tvättmaskin och torktumlare bredvid varandra
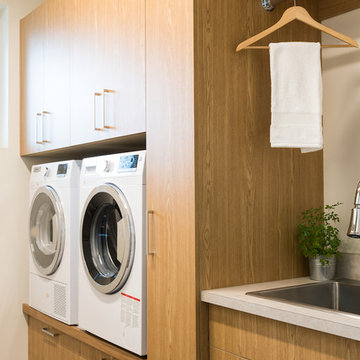
Leanna Rathkelly
Idéer för en modern tvättstuga enbart för tvätt, med släta luckor, skåp i mellenmörkt trä, laminatbänkskiva, vita väggar, mörkt trägolv, en tvättmaskin och torktumlare bredvid varandra och brunt golv
Idéer för en modern tvättstuga enbart för tvätt, med släta luckor, skåp i mellenmörkt trä, laminatbänkskiva, vita väggar, mörkt trägolv, en tvättmaskin och torktumlare bredvid varandra och brunt golv
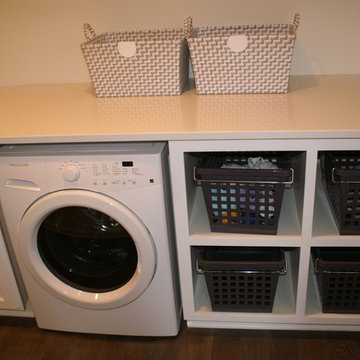
Foto på en mellanstor funkis linjär tvättstuga enbart för tvätt, med en undermonterad diskho, luckor med infälld panel, vita skåp, bänkskiva i koppar, vita väggar och mörkt trägolv
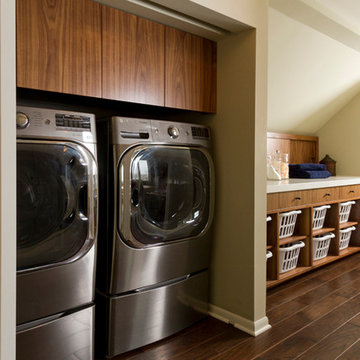
We took a main level laundry room off the garage and moved it directly above the existing laundry more conveniently located near the 2nd floor bedrooms. The laundry was tucked into the unfinished attic space. Custom Made Cabinetry with laundry basket cubbies help to keep this busy family organized.
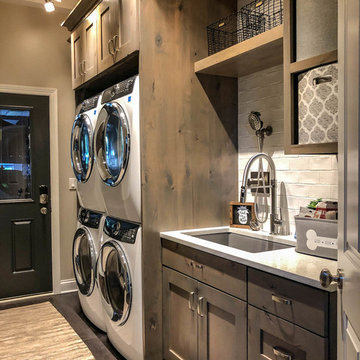
Idéer för att renovera ett stort funkis vit parallellt vitt grovkök, med en nedsänkt diskho, skåp i slitet trä, bänkskiva i kvarts, beige väggar, mörkt trägolv, en tvättpelare och grått golv
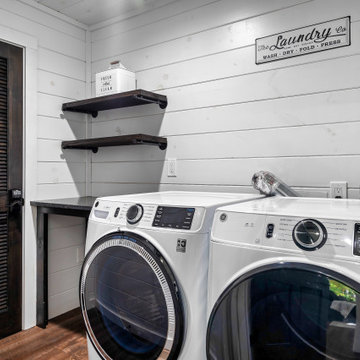
Bild på en mellanstor funkis linjär tvättstuga enbart för tvätt, med vita väggar, mörkt trägolv, en tvättmaskin och torktumlare bredvid varandra och brunt golv
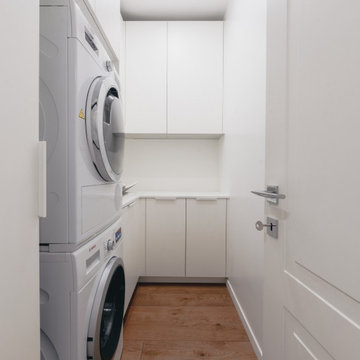
Lavanderia con mobili dell'azienda Caccaro.
Foto di Simone Marulli
Inspiration för små moderna l-formade vitt tvättstugor enbart för tvätt, med en nedsänkt diskho, släta luckor, vita skåp, laminatbänkskiva, vitt stänkskydd, vita väggar, mörkt trägolv, en tvättpelare och brunt golv
Inspiration för små moderna l-formade vitt tvättstugor enbart för tvätt, med en nedsänkt diskho, släta luckor, vita skåp, laminatbänkskiva, vitt stänkskydd, vita väggar, mörkt trägolv, en tvättpelare och brunt golv

We closed off the open formal dining room, so it became a den with artistic barn doors, which created a more private entrance/foyer. We removed the wall between the kitchen and living room, including the fireplace, to create a great room. We also closed off an open staircase to build a wall with a dual focal point — it accommodates the TV and fireplace. We added a double-wide slider to the sunroom turning it into a happy play space that connects indoor and outdoor living areas.
We reduced the size of the entrance to the powder room to create mudroom lockers. The kitchen was given a double island to fit the family’s cooking and entertaining needs, and we used a balance of warm (e.g., beautiful blue cabinetry in the kitchen) and cool colors to add a happy vibe to the space. Our design studio chose all the furnishing and finishes for each room to enhance the space's final look.
Builder Partner – Parsetich Custom Homes
Photographer - Sarah Shields
---
Project completed by Wendy Langston's Everything Home interior design firm, which serves Carmel, Zionsville, Fishers, Westfield, Noblesville, and Indianapolis.
For more about Everything Home, click here: https://everythinghomedesigns.com/
To learn more about this project, click here:
https://everythinghomedesigns.com/portfolio/hard-working-haven/
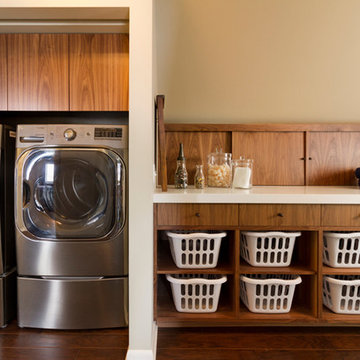
We took a main level laundry room off the garage and moved it directly above the existing laundry more conveniently located near the 2nd floor bedrooms. The laundry was tucked into the unfinished attic space. Custom Made Cabinetry with laundry basket cubbies help to keep this busy family organized.
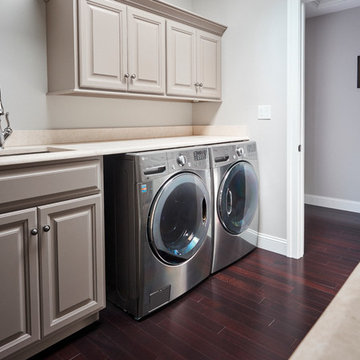
Brazilian Cherry (Jatoba Ebony-Expresso Stain with 35% sheen) Solid Prefinished 3/4" x 3 1/4" x RL 1'-7' Premium/A Grade 22.7 sqft per box X 237 boxes = 5390 sqft
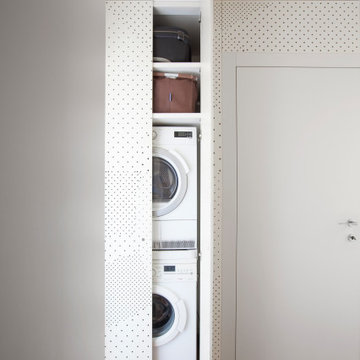
Modern inredning av ett litet linjärt grovkök, med en nedsänkt diskho, luckor med profilerade fronter, vita väggar, mörkt trägolv och en tvättpelare
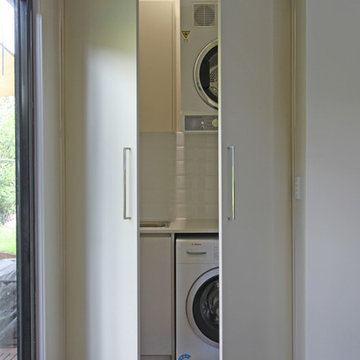
Matching cabinetry doors from front to back.
Photos by Brisbane Kitchens & Bathrooms
Idéer för en liten modern beige linjär tvättstuga enbart för tvätt, med en nedsänkt diskho, släta luckor, vita skåp, bänkskiva i kvarts, vita väggar, mörkt trägolv, en tvättpelare och brunt golv
Idéer för en liten modern beige linjär tvättstuga enbart för tvätt, med en nedsänkt diskho, släta luckor, vita skåp, bänkskiva i kvarts, vita väggar, mörkt trägolv, en tvättpelare och brunt golv

Inspiration för små moderna linjära små tvättstugor, med luckor med glaspanel, beige väggar, mörkt trägolv, en tvättpelare och brunt golv
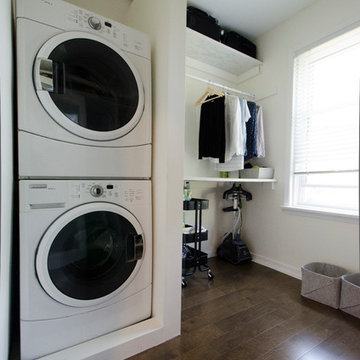
This Toronto Beaches master bath remodel involved a complete redesign of the 3rd floor. Carter Fox expanded the bathroom and converted an unused bedroom to create a walk-in closet with laundry facilities.
Photo by Julie Carter
3