603 foton på modern tvättstuga, med skåp i ljust trä
Sortera efter:
Budget
Sortera efter:Populärt i dag
241 - 260 av 603 foton
Artikel 1 av 3
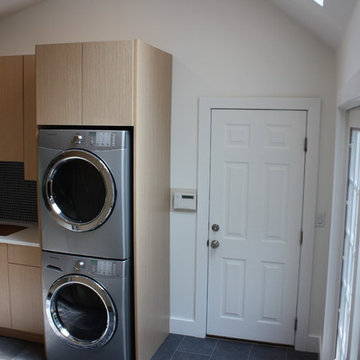
PRIME
Inspiration för små moderna u-formade grovkök, med en undermonterad diskho, släta luckor, skåp i ljust trä, bänkskiva i kvarts, beige väggar, skiffergolv och en tvättpelare
Inspiration för små moderna u-formade grovkök, med en undermonterad diskho, släta luckor, skåp i ljust trä, bänkskiva i kvarts, beige väggar, skiffergolv och en tvättpelare
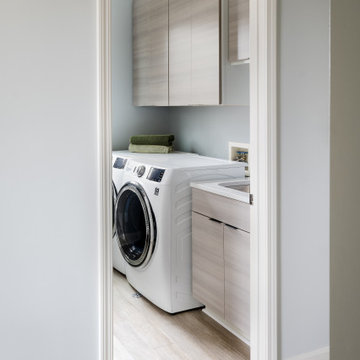
Our studio fully renovated this Eagle Creek home using a soothing palette and thoughtful decor to create a luxurious, relaxing ambience. The kitchen was upgraded with clean white appliances and sleek gray cabinets to contrast with the natural look of granite countertops and a wood grain island. A classic tiled backsplash adds elegance to the space. In the living room, our designers structurally redesigned the stairwell to improve the use of available space and added a geometric railing for a touch of grandeur. A white-trimmed fireplace pops against the soothing gray furnishings, adding sophistication to the comfortable room. Tucked behind sliding barn doors is a lovely, private space with an upright piano, nature-inspired decor, and generous windows.
---Project completed by Wendy Langston's Everything Home interior design firm, which serves Carmel, Zionsville, Fishers, Westfield, Noblesville, and Indianapolis.
For more about Everything Home, see here: https://everythinghomedesigns.com/
To learn more about this project, see here:
https://everythinghomedesigns.com/portfolio/eagle-creek-home-transformation/
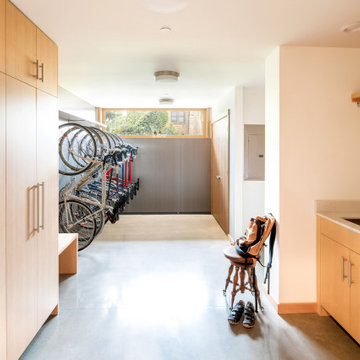
Multi function space. Mudroom, bike storage, built in closet storage, and laundry room all together in this light filled room.
Inspiration för moderna tvättstugor, med skåp i ljust trä
Inspiration för moderna tvättstugor, med skåp i ljust trä
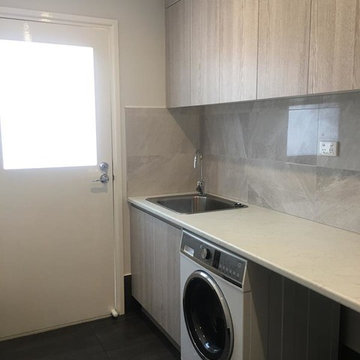
Campbell Builders
Idéer för en liten modern grå linjär tvättstuga enbart för tvätt och med garderob, med en nedsänkt diskho, släta luckor, skåp i ljust trä, laminatbänkskiva, grå väggar, klinkergolv i keramik och svart golv
Idéer för en liten modern grå linjär tvättstuga enbart för tvätt och med garderob, med en nedsänkt diskho, släta luckor, skåp i ljust trä, laminatbänkskiva, grå väggar, klinkergolv i keramik och svart golv
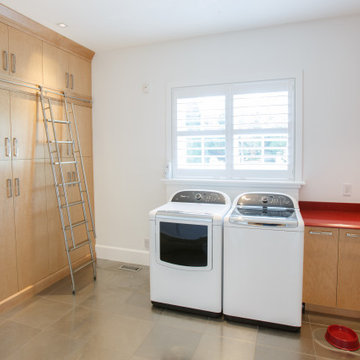
Bild på en funkis röda rött tvättstuga, med en rustik diskho, släta luckor, skåp i ljust trä, bänkskiva i kvarts och en tvättmaskin och torktumlare bredvid varandra
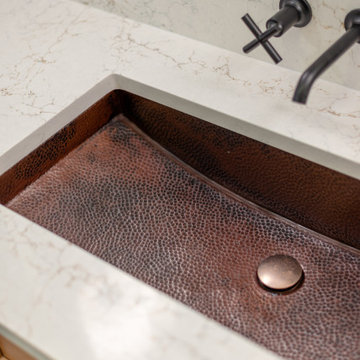
www.genevacabinet.com
Geneva Cabinet Company, Lake Geneva WI, It is very likely that function is the key motivator behind a bathroom makeover. It could be too small, dated, or just not working. Here we recreated the primary bath by borrowing space from an adjacent laundry room and hall bath. The new design delivers a spacious bathroom suite with the bonus of improved laundry storage.
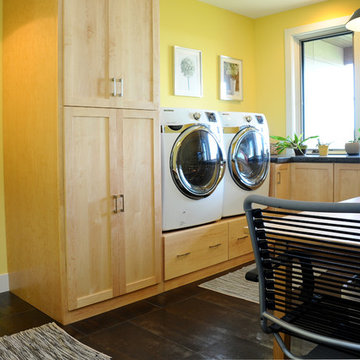
Inredning av ett modernt stort grovkök, med en allbänk, skåp i ljust trä, bänkskiva i kvartsit, gula väggar och en tvättmaskin och torktumlare bredvid varandra
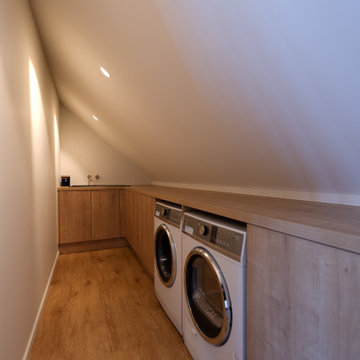
A simple and economical design for a long and narrow space created a functional laundry with plenty of bench space.
Idéer för att renovera en liten funkis tvättstuga, med en nedsänkt diskho, skåp i ljust trä, laminatbänkskiva och en tvättmaskin och torktumlare bredvid varandra
Idéer för att renovera en liten funkis tvättstuga, med en nedsänkt diskho, skåp i ljust trä, laminatbänkskiva och en tvättmaskin och torktumlare bredvid varandra
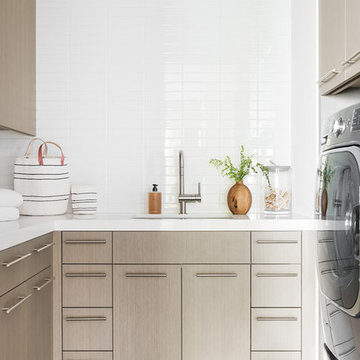
Foto på en mellanstor funkis vita u-formad tvättstuga enbart för tvätt, med skåp i ljust trä, vita väggar, klinkergolv i keramik, en tvättmaskin och torktumlare bredvid varandra och grått golv
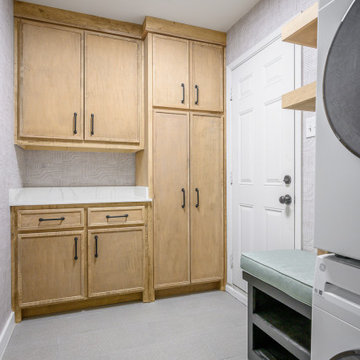
Idéer för att renovera ett mellanstort funkis vit l-format vitt grovkök, med skåp i shakerstil, skåp i ljust trä, grå väggar, klinkergolv i porslin, en tvättpelare och grått golv
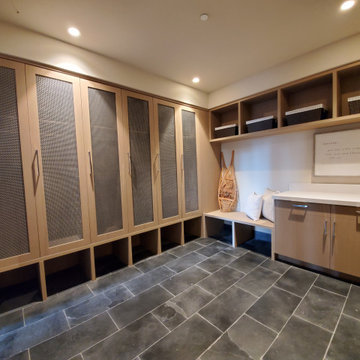
A large mudroom complete with lockers and shoe cubby storage below each locker, a built-in bench and lots of extra storage space to organize all the year round mountain lifestyle needs.
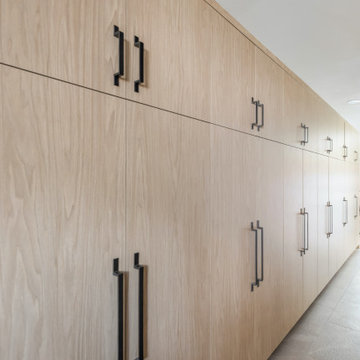
Storage to satisfy
Inspiration för mellanstora moderna parallella grått grovkök, med släta luckor, skåp i ljust trä, laminatbänkskiva, vita väggar och en tvättmaskin och torktumlare bredvid varandra
Inspiration för mellanstora moderna parallella grått grovkök, med släta luckor, skåp i ljust trä, laminatbänkskiva, vita väggar och en tvättmaskin och torktumlare bredvid varandra
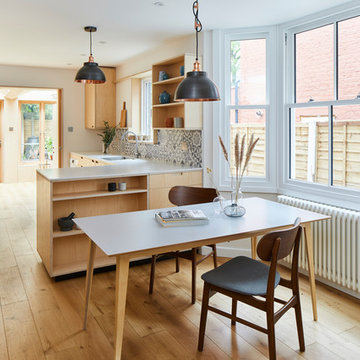
This 3 storey mid-terrace townhouse on the Harringay Ladder was in desperate need for some modernisation and general recuperation, having not been altered for several decades.
We were appointed to reconfigure and completely overhaul the outrigger over two floors which included new kitchen/dining and replacement conservatory to the ground with bathroom, bedroom & en-suite to the floor above.
Like all our projects we considered a variety of layouts and paid close attention to the form of the new extension to replace the uPVC conservatory to the rear garden. Conceived as a garden room, this space needed to be flexible forming an extension to the kitchen, containing utilities, storage and a nursery for plants but a space that could be closed off with when required, which led to discrete glazed pocket sliding doors to retain natural light.
We made the most of the north-facing orientation by adopting a butterfly roof form, typical to the London terrace, and introduced high-level clerestory windows, reaching up like wings to bring in morning and evening sunlight. An entirely bespoke glazed roof, double glazed panels supported by exposed Douglas fir rafters, provides an abundance of light at the end of the spacial sequence, a threshold space between the kitchen and the garden.
The orientation also meant it was essential to enhance the thermal performance of the un-insulated and damp masonry structure so we introduced insulation to the roof, floor and walls, installed passive ventilation which increased the efficiency of the external envelope.
A predominantly timber-based material palette of ash veneered plywood, for the garden room walls and new cabinets throughout, douglas fir doors and windows and structure, and an oak engineered floor all contribute towards creating a warm and characterful space.
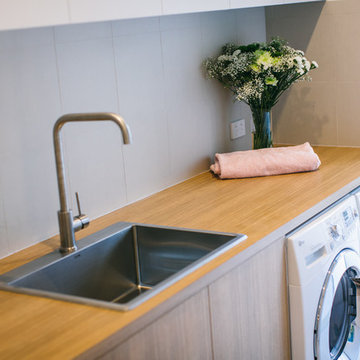
Matt & Kim To The Rescue Season 7
Foto på en funkis tvättstuga enbart för tvätt, med en enkel diskho, skåp i ljust trä, träbänkskiva, grå väggar och en tvättmaskin och torktumlare bredvid varandra
Foto på en funkis tvättstuga enbart för tvätt, med en enkel diskho, skåp i ljust trä, träbänkskiva, grå väggar och en tvättmaskin och torktumlare bredvid varandra
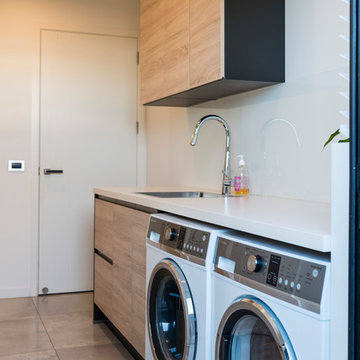
The laundry has kept the design style of the kitchen, using the same timber door fronts, and the black handless feature.
Note the hanging rail, and the impressive glass splash back made in 1 single piece!

This 3 storey mid-terrace townhouse on the Harringay Ladder was in desperate need for some modernisation and general recuperation, having not been altered for several decades.
We were appointed to reconfigure and completely overhaul the outrigger over two floors which included new kitchen/dining and replacement conservatory to the ground with bathroom, bedroom & en-suite to the floor above.
Like all our projects we considered a variety of layouts and paid close attention to the form of the new extension to replace the uPVC conservatory to the rear garden. Conceived as a garden room, this space needed to be flexible forming an extension to the kitchen, containing utilities, storage and a nursery for plants but a space that could be closed off with when required, which led to discrete glazed pocket sliding doors to retain natural light.
We made the most of the north-facing orientation by adopting a butterfly roof form, typical to the London terrace, and introduced high-level clerestory windows, reaching up like wings to bring in morning and evening sunlight. An entirely bespoke glazed roof, double glazed panels supported by exposed Douglas fir rafters, provides an abundance of light at the end of the spacial sequence, a threshold space between the kitchen and the garden.
The orientation also meant it was essential to enhance the thermal performance of the un-insulated and damp masonry structure so we introduced insulation to the roof, floor and walls, installed passive ventilation which increased the efficiency of the external envelope.
A predominantly timber-based material palette of ash veneered plywood, for the garden room walls and new cabinets throughout, douglas fir doors and windows and structure, and an oak engineered floor all contribute towards creating a warm and characterful space.
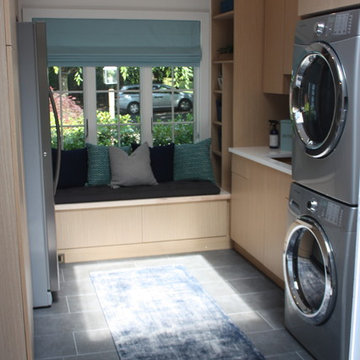
PRIME
Idéer för ett litet modernt u-format grovkök, med en undermonterad diskho, släta luckor, skåp i ljust trä, bänkskiva i kvarts, beige väggar, skiffergolv och en tvättpelare
Idéer för ett litet modernt u-format grovkök, med en undermonterad diskho, släta luckor, skåp i ljust trä, bänkskiva i kvarts, beige väggar, skiffergolv och en tvättpelare
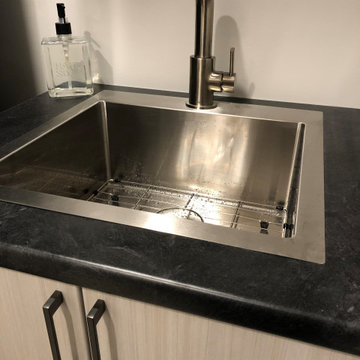
Idéer för att renovera en mellanstor funkis svarta linjär svart tvättstuga enbart för tvätt, med en nedsänkt diskho, släta luckor, skåp i ljust trä, bänkskiva i kvarts, beige väggar, klinkergolv i keramik, en tvättpelare och brunt golv

キッチン隣に配置した広々とした5帖程もあるユーティリティ。このスペースには洗濯機やアイロン台や可動棚があり。抜群の収納量があり使いやすい生活動線になっています。
Exempel på ett stort modernt brun u-format brunt grovkök med garderob, med öppna hyllor, skåp i ljust trä, träbänkskiva, mellanmörkt trägolv och brunt golv
Exempel på ett stort modernt brun u-format brunt grovkök med garderob, med öppna hyllor, skåp i ljust trä, träbänkskiva, mellanmörkt trägolv och brunt golv
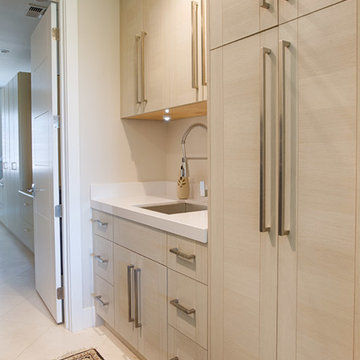
Idéer för att renovera en mellanstor funkis parallell tvättstuga enbart för tvätt, med en enkel diskho, släta luckor, skåp i ljust trä, beige väggar, linoleumgolv, en tvättmaskin och torktumlare bredvid varandra och beiget golv
603 foton på modern tvättstuga, med skåp i ljust trä
13