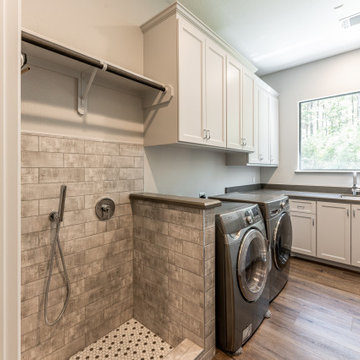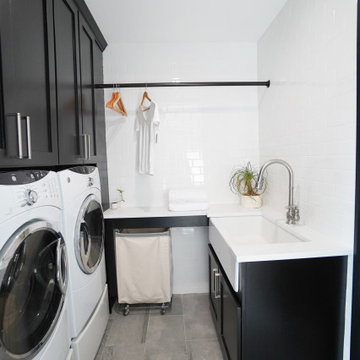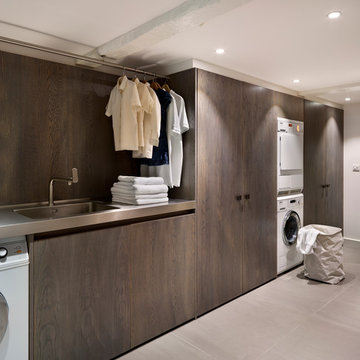686 foton på modern tvättstuga
Sortera efter:
Budget
Sortera efter:Populärt i dag
1 - 20 av 686 foton
Artikel 1 av 3

Christopher Davison, AIA
Bild på ett stort funkis parallellt grovkök, med en allbänk, skåp i shakerstil, vita skåp, bänkskiva i kvarts, en tvättmaskin och torktumlare bredvid varandra och bruna väggar
Bild på ett stort funkis parallellt grovkök, med en allbänk, skåp i shakerstil, vita skåp, bänkskiva i kvarts, en tvättmaskin och torktumlare bredvid varandra och bruna väggar

Tall cabinets provide a place for laundry baskets while abet laminate cabinetry gives ample storage for other household goods
Idéer för mellanstora funkis gult tvättstugor enbart för tvätt, med en dubbel diskho, släta luckor, grå skåp, laminatbänkskiva, grå väggar, mellanmörkt trägolv, en tvättmaskin och torktumlare bredvid varandra och grått golv
Idéer för mellanstora funkis gult tvättstugor enbart för tvätt, med en dubbel diskho, släta luckor, grå skåp, laminatbänkskiva, grå väggar, mellanmörkt trägolv, en tvättmaskin och torktumlare bredvid varandra och grått golv

Foto på en liten funkis bruna parallell tvättstuga enbart för tvätt, med en rustik diskho, skåp i shakerstil, beige skåp, träbänkskiva och en tvättmaskin och torktumlare bredvid varandra

Idéer för en stor modern parallell tvättstuga enbart för tvätt, med en undermonterad diskho och en tvättmaskin och torktumlare bredvid varandra

The Alder shaker cabinets in the mud room have a ship wall accent behind the matte black coat hooks. The mudroom is off of the garage and connects to the laundry room and primary closet to the right, and then into the pantry and kitchen to the left. This mudroom is the perfect drop zone spot for shoes, coats, and keys. With cubbies above and below, there's a place for everything in this mudroom design.

This spectacular family home situated above Lake Hodges in San Diego with sweeping views, was a complete interior and partial exterior remodel. Having gone untouched for decades, the home presented a unique challenge in that it was comprised of many cramped, unpermitted rooms and spaces that had been added over the years, stifling the home's true potential. Our team gutted the home down to the studs and started nearly from scratch.
The end result is simply stunning. Light, bright, and modern, the new version of this home demonstrates the power of thoughtful architectural planning, creative problem solving, and expert design details.

Laundry room designed in small room with high ceiling. This wall unit has enough storage cabinets, foldable ironing board, laminate countertop, hanging rod for clothes, and vacuum cleaning storage.

Idéer för en liten modern vita linjär tvättstuga enbart för tvätt, med en undermonterad diskho, släta luckor, vita skåp, bänkskiva i kvarts, vita väggar, klinkergolv i porslin, en tvättpelare och grått golv

Idéer för att renovera en stor funkis tvättstuga, med släta luckor, svarta skåp, grå väggar, klinkergolv i porslin och grått golv

Light and elegant utility room in cashmere grey finish with white worktops, marble chevron tiles and brass accessories.
Modern inredning av en stor vita vitt liten tvättstuga, med en rustik diskho, skåp i shakerstil, grå skåp, bänkskiva i kvartsit, grått stänkskydd, stänkskydd i marmor, vita väggar, en tvättmaskin och torktumlare bredvid varandra och grått golv
Modern inredning av en stor vita vitt liten tvättstuga, med en rustik diskho, skåp i shakerstil, grå skåp, bänkskiva i kvartsit, grått stänkskydd, stänkskydd i marmor, vita väggar, en tvättmaskin och torktumlare bredvid varandra och grått golv

Idéer för stora funkis vitt tvättstugor enbart för tvätt, med en undermonterad diskho, släta luckor, grå skåp, marmorbänkskiva, vita väggar, klinkergolv i porslin och grått golv

Includes a laundry shoot from the upstairs through the cabinet above the laundry basket
Inspiration för en stor funkis parallell tvättstuga, med en undermonterad diskho, skåp i shakerstil, grå skåp, bänkskiva i kvarts, grå väggar, klinkergolv i porslin och en tvättmaskin och torktumlare bredvid varandra
Inspiration för en stor funkis parallell tvättstuga, med en undermonterad diskho, skåp i shakerstil, grå skåp, bänkskiva i kvarts, grå väggar, klinkergolv i porslin och en tvättmaskin och torktumlare bredvid varandra

This master bathroom was partially an old hall bath that was able to be enlarged due to a whole home addition. The homeowners needed a space to spread out and relax after a long day of working on other people's homes (yes - they do what we do!) A spacious floor plan, large tub, over-sized walk in shower, a smart commode, and customized enlarged vanity did the trick!
The cabinets are from WW Woods Shiloh inset, in their furniture collection. Maple with a Naval paint color make a bold pop of color in the space. Robern cabinets double as storage and mirrors at each vanity sink. The master closet is fully customized and outfitted with cabinetry from California Closets.
The tile is all a Calacatta Gold Marble - herringbone mosaic on the floor and a subway in the shower. Golden and brass tones in the plumbing bring warmth to the space. The vanity faucets, shower items, tub filler, and accessories are from Watermark. The commode is "smart" and from Toto.

Idéer för funkis grått tvättstugor enbart för tvätt, med en integrerad diskho, en tvättpelare och bänkskiva i rostfritt stål

A bright laundry has plenty of storage, good lighting, fridge and dishwasher and a guest toilet. The tub had to be big enough to bath a small dog.
Foto på en mellanstor funkis linjär tvättstuga enbart för tvätt, med en nedsänkt diskho, släta luckor, vita skåp, laminatbänkskiva, klinkergolv i keramik och en tvättmaskin och torktumlare bredvid varandra
Foto på en mellanstor funkis linjär tvättstuga enbart för tvätt, med en nedsänkt diskho, släta luckor, vita skåp, laminatbänkskiva, klinkergolv i keramik och en tvättmaskin och torktumlare bredvid varandra

Multi-Function Laundry Room, Photo by David Lauer Photography
Idéer för en mellanstor modern vita l-formad tvättstuga enbart för tvätt, med släta luckor, en tvättmaskin och torktumlare bredvid varandra, en undermonterad diskho, grå skåp, träbänkskiva och grått golv
Idéer för en mellanstor modern vita l-formad tvättstuga enbart för tvätt, med släta luckor, en tvättmaskin och torktumlare bredvid varandra, en undermonterad diskho, grå skåp, träbänkskiva och grått golv

Custom Laundry Room area with space for folding, sorting and hanging. Cabinets are shown in Driftwood with Arctic White Forterra work surfaces. Call for a Free Consultation at 610-358-3171.

Idéer för mycket stora funkis u-formade vitt tvättstugor enbart för tvätt, med en nedsänkt diskho, grå skåp, vita väggar, klinkergolv i keramik, en tvättmaskin och torktumlare bredvid varandra och flerfärgat golv

This dedicated laundry room is on the second floor and features ample counter and storage, white washer and dryer and floating shelves.
Bild på en stor funkis vita l-formad vitt tvättstuga enbart för tvätt, med en undermonterad diskho, släta luckor, bänkskiva i kvarts, vita väggar, en tvättmaskin och torktumlare bredvid varandra, grått golv och skåp i mellenmörkt trä
Bild på en stor funkis vita l-formad vitt tvättstuga enbart för tvätt, med en undermonterad diskho, släta luckor, bänkskiva i kvarts, vita väggar, en tvättmaskin och torktumlare bredvid varandra, grått golv och skåp i mellenmörkt trä

Brunswick Parlour transforms a Victorian cottage into a hard-working, personalised home for a family of four.
Our clients loved the character of their Brunswick terrace home, but not its inefficient floor plan and poor year-round thermal control. They didn't need more space, they just needed their space to work harder.
The front bedrooms remain largely untouched, retaining their Victorian features and only introducing new cabinetry. Meanwhile, the main bedroom’s previously pokey en suite and wardrobe have been expanded, adorned with custom cabinetry and illuminated via a generous skylight.
At the rear of the house, we reimagined the floor plan to establish shared spaces suited to the family’s lifestyle. Flanked by the dining and living rooms, the kitchen has been reoriented into a more efficient layout and features custom cabinetry that uses every available inch. In the dining room, the Swiss Army Knife of utility cabinets unfolds to reveal a laundry, more custom cabinetry, and a craft station with a retractable desk. Beautiful materiality throughout infuses the home with warmth and personality, featuring Blackbutt timber flooring and cabinetry, and selective pops of green and pink tones.
The house now works hard in a thermal sense too. Insulation and glazing were updated to best practice standard, and we’ve introduced several temperature control tools. Hydronic heating installed throughout the house is complemented by an evaporative cooling system and operable skylight.
The result is a lush, tactile home that increases the effectiveness of every existing inch to enhance daily life for our clients, proving that good design doesn’t need to add space to add value.
686 foton på modern tvättstuga
1