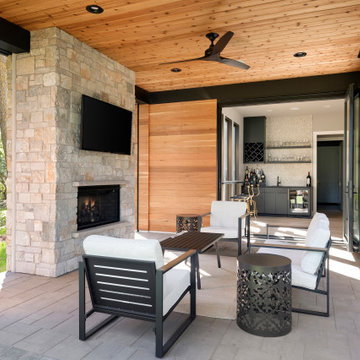1 459 foton på modern uteplats, med en eldstad
Sortera efter:
Budget
Sortera efter:Populärt i dag
121 - 140 av 1 459 foton
Artikel 1 av 3
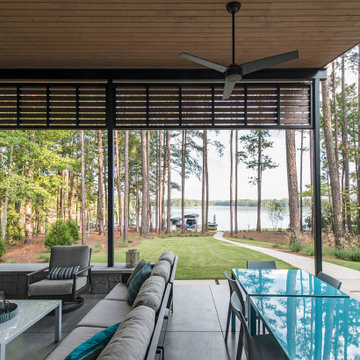
We designed this 3,162 square foot home for empty-nesters who love lake life. Functionally, the home accommodates multiple generations. Elderly in-laws stay for prolonged periods, and the homeowners are thinking ahead to their own aging in place. This required two master suites on the first floor. Accommodations were made for visiting children upstairs. Aside from the functional needs of the occupants, our clients desired a home which maximizes indoor connection to the lake, provides covered outdoor living, and is conducive to entertaining. Our concept celebrates the natural surroundings through materials, views, daylighting, and building massing.
We placed all main public living areas along the rear of the house to capitalize on the lake views while efficiently stacking the bedrooms and bathrooms in a two-story side wing. Secondary support spaces are integrated across the front of the house with the dramatic foyer. The front elevation, with painted green and natural wood siding and soffits, blends harmoniously with wooded surroundings. The lines and contrasting colors of the light granite wall and silver roofline draws attention toward the entry and through the house to the real focus: the water. The one-story roof over the garage and support spaces takes flight at the entry, wraps the two-story wing, turns, and soars again toward the lake as it approaches the rear patio. The granite wall extending from the entry through the interior living space is mirrored along the opposite end of the rear covered patio. These granite bookends direct focus to the lake.
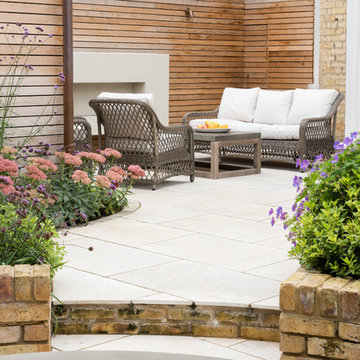
caroline mardon
Bild på en mellanstor funkis uteplats på baksidan av huset, med naturstensplattor och en eldstad
Bild på en mellanstor funkis uteplats på baksidan av huset, med naturstensplattor och en eldstad
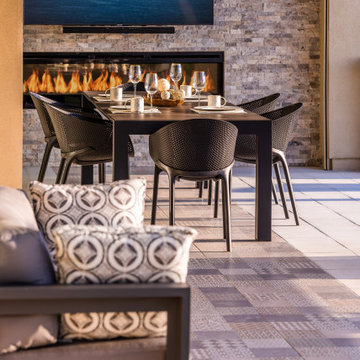
This covered dining area features a fireplace, TV, and contemporary Spanish tile flooring.
Idéer för en mellanstor modern uteplats på baksidan av huset, med en eldstad, kakelplattor och takförlängning
Idéer för en mellanstor modern uteplats på baksidan av huset, med en eldstad, kakelplattor och takförlängning
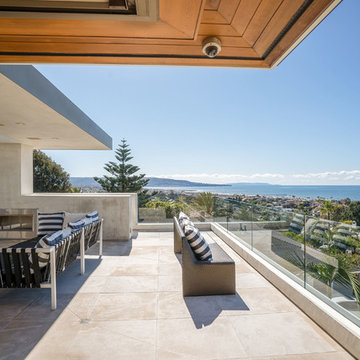
Idéer för stora funkis uteplatser på baksidan av huset, med en eldstad, marksten i betong och takförlängning
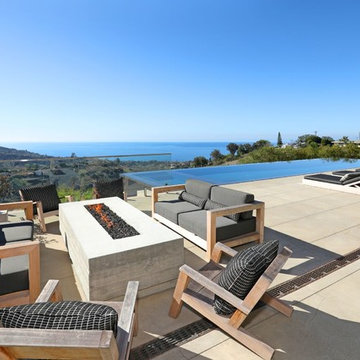
Inredning av en modern mycket stor uteplats på baksidan av huset, med en eldstad och marksten i betong
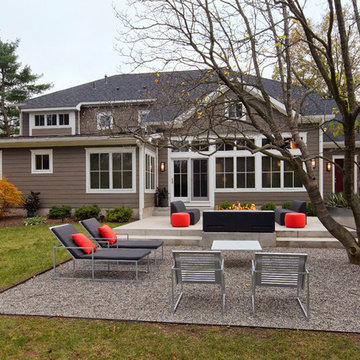
Renovation of a ranch with a great room and kitchen opening up to new conrete terrace with built in fireplace, grill and planter.
Pete Weigley
Bild på en stor funkis uteplats på baksidan av huset, med en eldstad och grus
Bild på en stor funkis uteplats på baksidan av huset, med en eldstad och grus
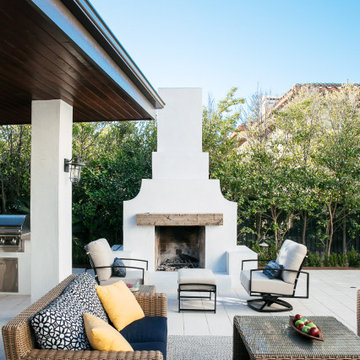
Refinished fireplace
Idéer för att renovera en stor funkis uteplats på baksidan av huset, med en eldstad, marksten i betong och ett lusthus
Idéer för att renovera en stor funkis uteplats på baksidan av huset, med en eldstad, marksten i betong och ett lusthus
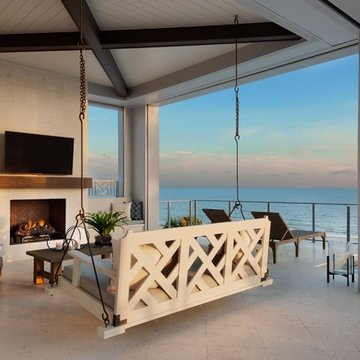
Inspiration för en stor funkis uteplats på baksidan av huset, med en eldstad, kakelplattor och takförlängning
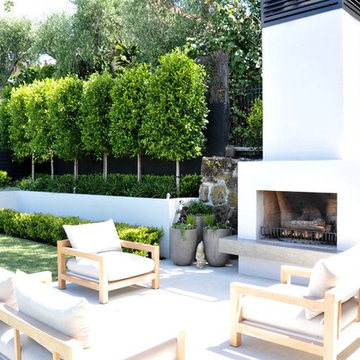
A quintessential family garden that combines areas of play with a sense of european formality deserved of an Arts & Crafts house in Remuera. The structure of the garden has been dramatically changed over the last year to provide the maximum of the space available, as well as create much needed indoor outdoor flow. It now provides a spa and pool, entertaining areas and split level lawns for the hotly contested games of cricket and flamboyant cartwheeling.
Strong structural planting was added to create privacy and formality, and frothy perennials give a sense of playfulness, colour and seasonal interest.
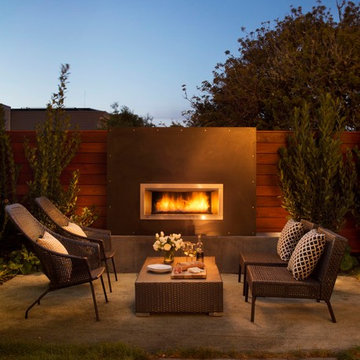
Photography: @ Troon Pacific Inc.
Idéer för funkis uteplatser på baksidan av huset, med en eldstad
Idéer för funkis uteplatser på baksidan av huset, med en eldstad
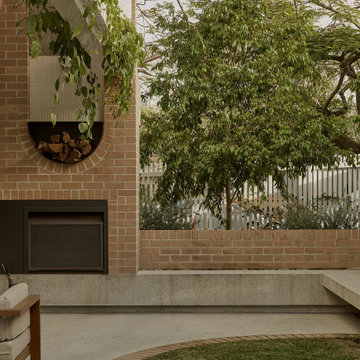
An urban oasis blends indoor and outdoor living, grounded within a diverse landscape.
In this inner-city home, we sought to defy the boundaries of the urban context, using landscape at every opportunity to cultivate a sense of privacy, seclusion, and comfort for our clients.
At every point of the site, greenery interacts with the house - vines climbing columns, groundcovers cascading over walls, the dense foliage of screening trees brushing through battens - to soften architectural lines and blur the connection of indoor and outdoor spaces. The immersion is enhanced with intimate tactile interactions, the textural contrast of smooth stepping stone pathways, soft foliage, and pebbles. Integrated seating invites rest within the greenery, under the filtered sunlight.
Stepping through the gardens we experience a shift from a sunny coastal heath to a deep layered subtropical alcove. This shift in palette is responsive to the microclimatic conditions of the site, and further complements the architectural transition from public to private spaces.
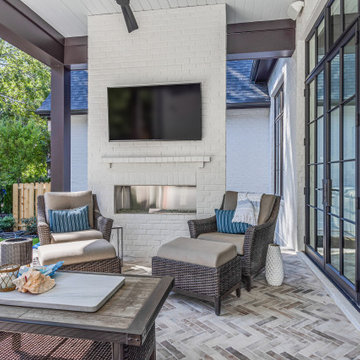
Idéer för stora funkis uteplatser på baksidan av huset, med en eldstad, marksten i tegel och takförlängning
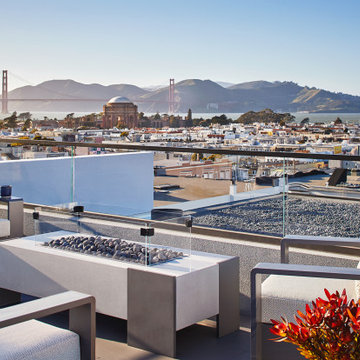
Our San Francisco studio added a bright palette, striking artwork, and thoughtful decor throughout this gorgeous home to create a warm, welcoming haven. We added cozy, comfortable furnishings and plenty of seating in the living room for family get-togethers. The bedroom was designed to create a soft, soothing appeal with a neutral beige theme, natural textures, and beautiful artwork. In the bathroom, the freestanding bathtub creates an attractive focal point, making it a space for relaxation and rejuvenation. We also designed a lovely sauna – a luxurious addition to the home. In the large kitchen, we added stylish countertops, pendant lights, and stylish chairs, making it a great space to hang out.
---
Project designed by ballonSTUDIO. They discreetly tend to the interior design needs of their high-net-worth individuals in the greater Bay Area and to their second home locations.
For more about ballonSTUDIO, see here: https://www.ballonstudio.com/
To learn more about this project, see here: https://www.ballonstudio.com/filbertstreet
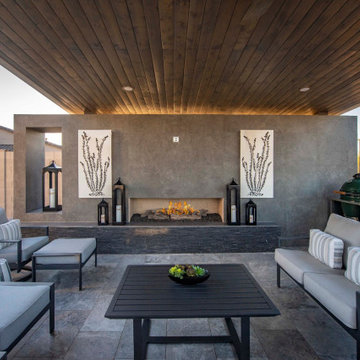
Inredning av en modern uteplats på baksidan av huset, med en eldstad och trädäck
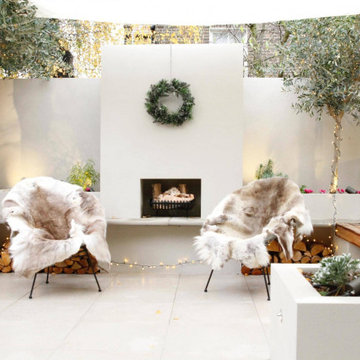
Inspiration för en funkis uteplats på baksidan av huset, med en eldstad och kakelplattor
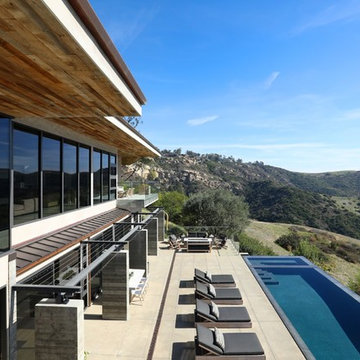
Idéer för mycket stora funkis uteplatser på baksidan av huset, med en eldstad och marksten i betong
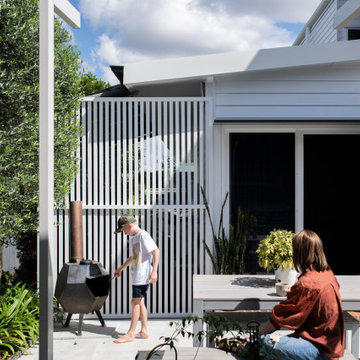
Mid-century meets modern – this project demonstrates the potential of a heritage renovation that builds upon the past. The major renovations and extension encourage a strong relationship between the landscape, as part of daily life, and cater to a large family passionate about their neighbourhood and entertaining.
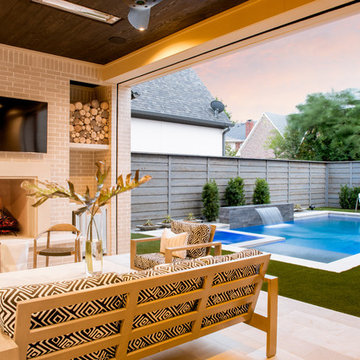
Modern inredning av en uteplats, med en eldstad, kakelplattor och takförlängning
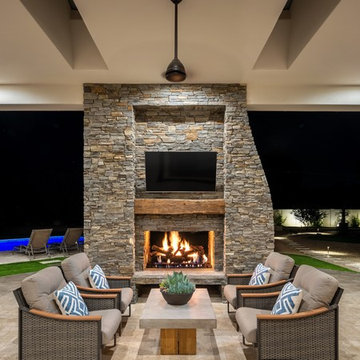
Casual Eclectic Elegance defines this 4900 SF Scottsdale home that is centered around a pyramid shaped Great Room ceiling. The clean contemporary lines are complimented by natural wood ceilings and subtle hidden soffit lighting throughout. This one-acre estate has something for everyone including a lap pool, game room and an exercise room.
1 459 foton på modern uteplats, med en eldstad
7
