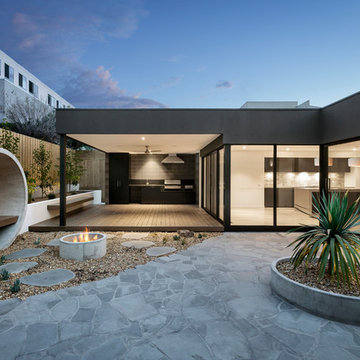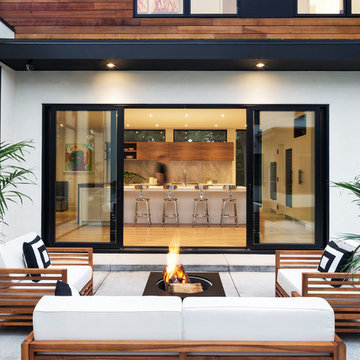10 166 foton på modern uteplats, med en öppen spis
Sortera efter:
Budget
Sortera efter:Populärt i dag
181 - 200 av 10 166 foton
Artikel 1 av 3
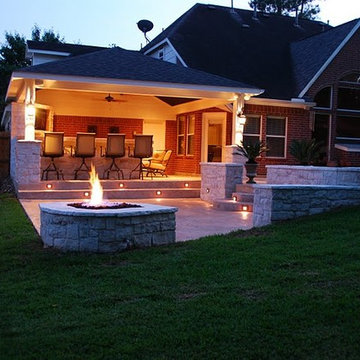
This covered patio by Outdoor Homescapes of Houston shows what nightlife outdoors can be. Nightlighting makes this bar and TV area glow, with a secondary boost of glowing warmth from the firepit across the patio of stamped concrete. Natural stone retaining walls are interspersed with path lighting for even more layers and textures of functional and aesthetic illumination. www.outdoorhomescapes.com

We were contacted by a family named Pesek who lived near Memorial Drive on the West side of Houston. They lived in a stately home built in the late 1950’s. Many years back, they had contracted a local pool company to install an old lagoon-style pool, which they had since grown tired of. When they initially called us, they wanted to know if we could build them an outdoor room at the far end of the swimming pool. We scheduled a free consultation at a time convenient to them, and we drove out to their residence to take a look at the property.
After a quick survey of the back yard, rear of the home, and the swimming pool, we determined that building an outdoor room as an addition to their existing landscaping design would not bring them the results they expected. The pool was visibly dated with an early “70’s” look, which not only clashed with the late 50’s style of home architecture, but guaranteed an even greater clash with any modern-style outdoor room we constructed. Luckily for the Peseks, we offered an even better landscaping plan than the one they had hoped for.
We proposed the construction of a new outdoor room and an entirely new swimming pool. Both of these new structures would be built around the classical geometry of proportional right angles. This would allow a very modern design to compliment an older home, because basic geometric patterns are universal in many architectural designs used throughout history. In this case, both the swimming pool and the outdoor rooms were designed as interrelated quadrilateral forms with proportional right angles that created the illusion of lengthened distance and a sense of Classical elegance. This proved a perfect complement to a house that had originally been built as a symbolic emblem of a simpler, more rugged and absolute era.
Though reminiscent of classical design and complimentary to the conservative design of the home, the interior of the outdoor room was ultra-modern in its array of comfort and convenience. The Peseks felt this would be a great place to hold birthday parties for their child. With this new outdoor room, the Peseks could take the party outside at any time of day or night, and at any time of year. We also built the structure to be fully functional as an outdoor kitchen as well as an outdoor entertainment area. There was a smoker, a refrigerator, an ice maker, and a water heater—all intended to eliminate any need to return to the house once the party began. Seating and entertainment systems were also added to provide state of the art fun for adults and children alike. We installed a flat-screen plasma TV, and we wired it for cable.
The swimming pool was built between the outdoor room and the rear entrance to the house. We got rid of the old lagoon-pool design which geometrically clashed with the right angles of the house and outdoor room. We then had a completely new pool built, in the shape of a rectangle, with a rather innovative coping design.
We showcased the pool with a coping that rose perpendicular to the ground out of the stone patio surface. This reinforced our blend of contemporary look with classical right angles. We saved the client an enormous amount of money on travertine by setting the coping so that it does not overhang with the tile. Because the ground between the house and the outdoor room gradually dropped in grade, we used the natural slope of the ground to create another perpendicular right angle at the end of the pool. Here, we installed a waterfall which spilled over into a heated spa. Although the spa was fed from within itself, it was built to look as though water was coming from within the pool.
The ultimate result of all of this is a new sense of visual “ebb and flow,” so to speak. When Mr. Pesek sits in his couch facing his house, the earth appears to rise up first into an illuminated pool which leads the way up the steps to his home. When he sits in his spa facing the other direction, the earth rises up like a doorway to his outdoor room, where he can comfortably relax in the water while he watches TV. For more the 20 years Exterior Worlds has specialized in servicing many of Houston's fine neighborhoods.
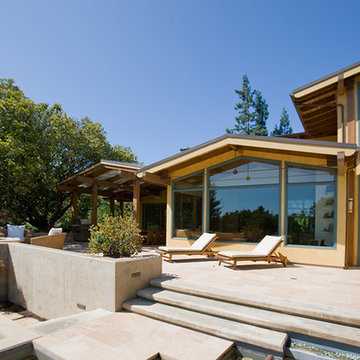
Bild på en mellanstor funkis uteplats på baksidan av huset, med en öppen spis
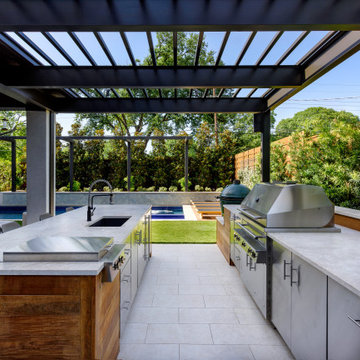
Foto på en mellanstor funkis uteplats på baksidan av huset, med en öppen spis och takförlängning
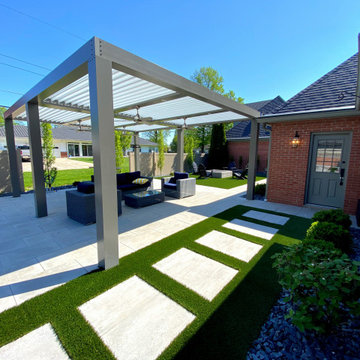
Large format stepping stones leading from the garage service door to the pool. The synlawn artificial turf is a great option when you want the backyard feel but not the backyard maintenance routine.
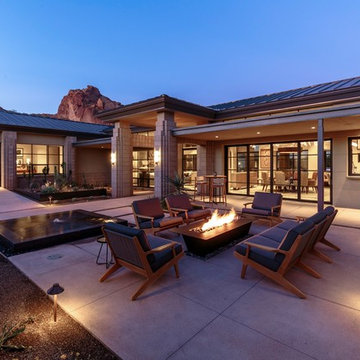
This “Arizona Inspired” home draws on some of the couples’ favorite desert inspirations. The architecture honors the Wrightian design of The Arizona Biltmore, the courtyard raised planter beds feature labeled specimen cactus in the style of the Desert Botanical Gardens, and the expansive backyard offers a resort-style pool and cabana with plenty of entertainment space. Additional focal areas of landscape design include an outdoor living room in the front courtyard with custom steel fire trough, a shallow negative-edge fountain, and a rare “nurse tree” that was salvaged from a nearby site, sits in the corner of the courtyard – a unique conversation starter. The wash that runs on either side of the museum-glass hallway is filled with aloes, agaves and cactus. On the far end of the lot, a fire pit surrounded by desert planting offers stunning views both day and night of the Praying Monk rock formation on Camelback Mountain.
Project Details:
Landscape Architect: Greey|Pickett
Architect: Higgins Architects
Builder: GM Hunt Builders
Landscape Contractor: Benhart Landscaping
Interior Designer: Kitchell Brusnighan Interior Design
Photography: Ian Denker
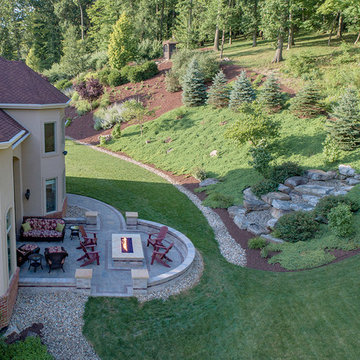
Water feature on the slop between the home and driveway.
Modern inredning av en mellanstor uteplats framför huset, med en öppen spis och marksten i tegel
Modern inredning av en mellanstor uteplats framför huset, med en öppen spis och marksten i tegel
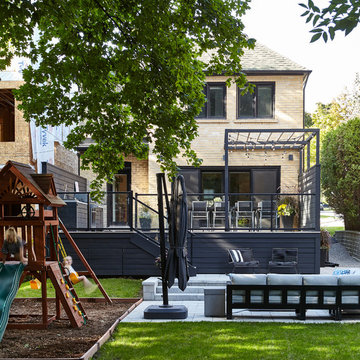
Patio, Cabana seating, play structure, privacy screens, underside storage, pergola, built in kitchen - OH MY!
Foto på en stor funkis uteplats på baksidan av huset, med en öppen spis, marksten i betong och markiser
Foto på en stor funkis uteplats på baksidan av huset, med en öppen spis, marksten i betong och markiser

This 28,0000-square-foot, 11-bedroom luxury estate sits atop a manmade beach bordered by six acres of canals and lakes. The main house and detached guest casitas blend a light-color palette with rich wood accents—white walls, white marble floors with walnut inlays, and stained Douglas fir ceilings. Structural steel allows the vaulted ceilings to peak at 37 feet. Glass pocket doors provide uninterrupted access to outdoor living areas which include an outdoor dining table, two outdoor bars, a firepit bordered by an infinity edge pool, golf course, tennis courts and more.
Construction on this 37 acre project was completed in just under a year.
Builder: Bradshaw Construction
Architect: Uberion Design
Interior Design: Willetts Design & Associates
Landscape: Attinger Landscape Architects
Photography: Sam Frost
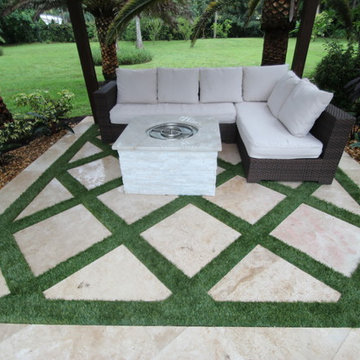
Broward Landscape Synthetic Turf Pattern
Inspiration för en mellanstor funkis uteplats på baksidan av huset, med en öppen spis, naturstensplattor och en pergola
Inspiration för en mellanstor funkis uteplats på baksidan av huset, med en öppen spis, naturstensplattor och en pergola
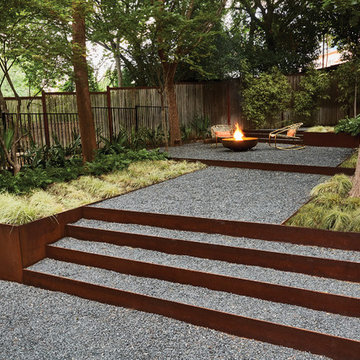
Corten steel risers lead to cozy seating area
Landscape Design: Michael Pappas for Bonick Landscaping
Photography: Clay Hayner
Furniture: Brown Jordan Kantan Rockers
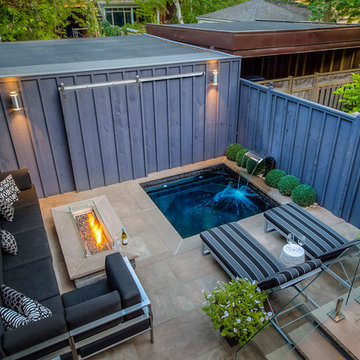
Contemporary backyard space includes and in ground spa, fire feature, water feature, gardens and outdoor living space. Designed and built exclusively by Elite Pool Design.
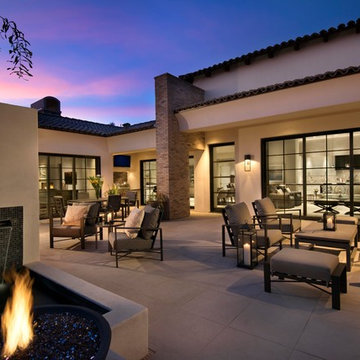
Bild på en stor funkis uteplats på baksidan av huset, med en öppen spis och kakelplattor
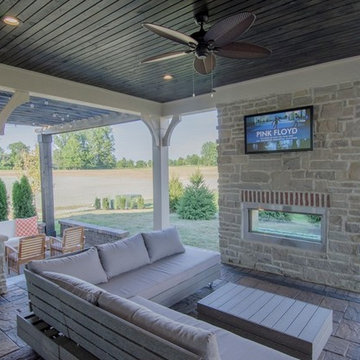
Inredning av en modern stor uteplats på baksidan av huset, med en öppen spis, naturstensplattor och takförlängning
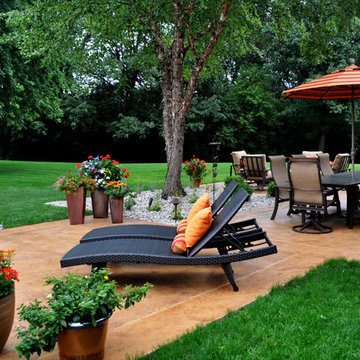
Samantha Carlson
Bild på en mellanstor funkis uteplats på baksidan av huset, med en öppen spis och stämplad betong
Bild på en mellanstor funkis uteplats på baksidan av huset, med en öppen spis och stämplad betong
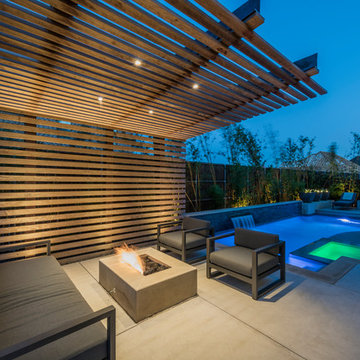
AquaTerra Outdoors was hired to bring life to the outdoors of the new home. When it came time to design the space we were challenged with the tight space of the backyard. We worked through the concepts and we were able to incorporate a new pool with spa, custom water feature wall, Ipe wood deck, outdoor kitchen, custom steel and Ipe wood shade arbor and fire pit. We also designed and installed all the landscaping including the custom steel planter.
Photography: Wade Griffith
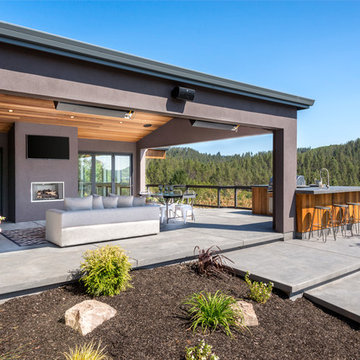
Bart Edson
Idéer för en mellanstor modern uteplats på baksidan av huset, med en öppen spis, betongplatta och ett lusthus
Idéer för en mellanstor modern uteplats på baksidan av huset, med en öppen spis, betongplatta och ett lusthus
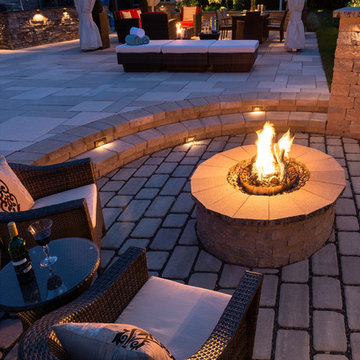
Idéer för stora funkis uteplatser på baksidan av huset, med en öppen spis och marksten i tegel
10 166 foton på modern uteplats, med en öppen spis
10
