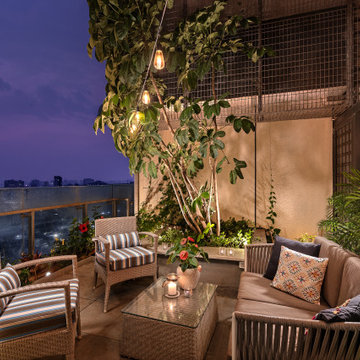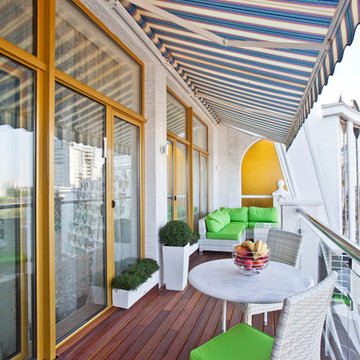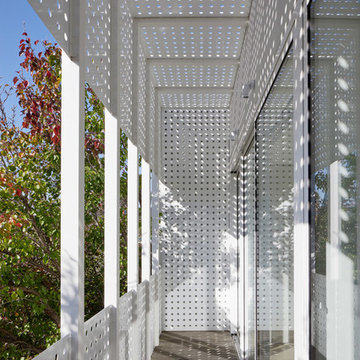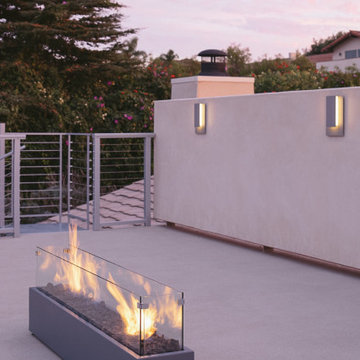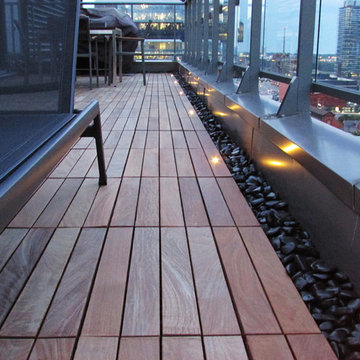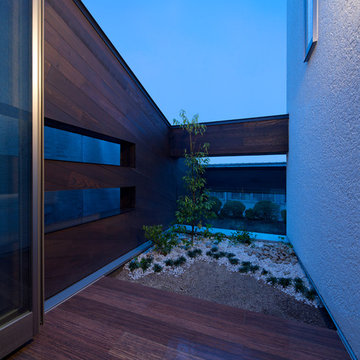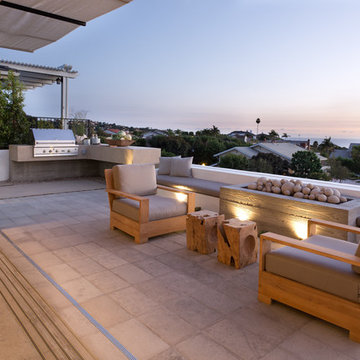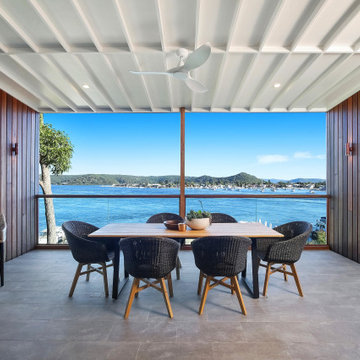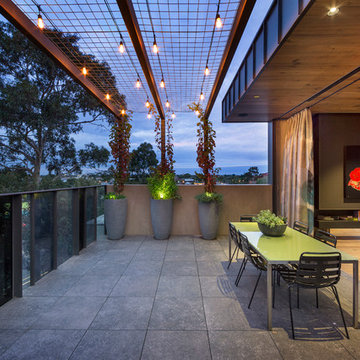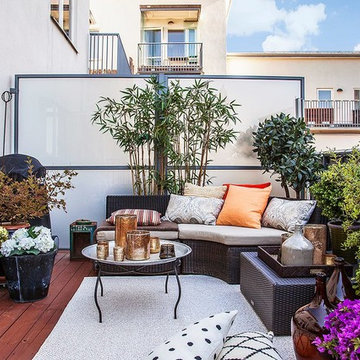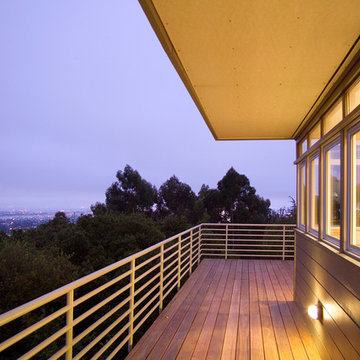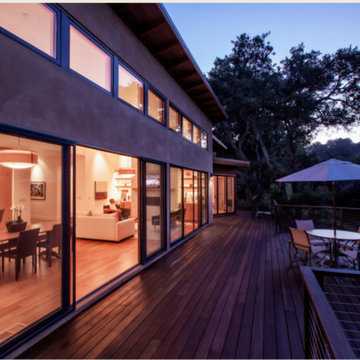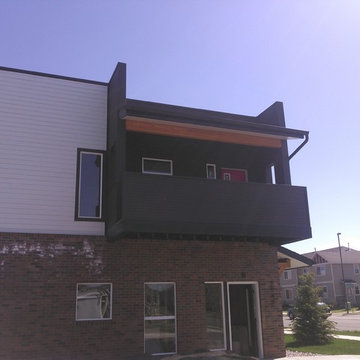50 foton på modern violett balkong
Sortera efter:
Budget
Sortera efter:Populärt i dag
1 - 20 av 50 foton
Artikel 1 av 3

The Kipling house is a new addition to the Montrose neighborhood. Designed for a family of five, it allows for generous open family zones oriented to large glass walls facing the street and courtyard pool. The courtyard also creates a buffer between the master suite and the children's play and bedroom zones. The master suite echoes the first floor connection to the exterior, with large glass walls facing balconies to the courtyard and street. Fixed wood screens provide privacy on the first floor while a large sliding second floor panel allows the street balcony to exchange privacy control with the study. Material changes on the exterior articulate the zones of the house and negotiate structural loads.
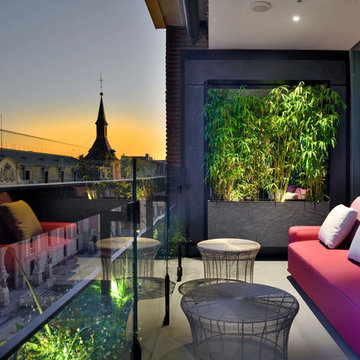
Inredning av en modern balkong, med takförlängning och räcke i glas

Our long-time clients wanted a bit of outdoor entertainment space at their Boston penthouse, and while there were some challenges due to location and footprint, we agreed to help. The views are amazing as this space overlooks the harbor and Boston’s bustling Seaport below. With Logan Airport just on the other side of the Boston Harbor, the arriving jets are a mesmerizing site as their lights line up in preparation to land.
The entire space we had to work with is less than 10 feet wide and 45 feet long (think bowling-alley-lane dimensions), so we worked extremely hard to get as much programmable space as possible without forcing any of the areas. The gathering spots are delineated by granite and IPE wood floor tiles supported on a custom pedestal system designed to protect the rubber roof below.
The gas grill and wine fridge are installed within a custom-built IPE cabinet topped by jet-mist granite countertops. This countertop extends to a slightly-raised bar area for the ultimate view beyond and terminates as a waterfall of granite meets the same jet-mist floor tiles… custom-cut and honed to match, of course.
Moving along the length of the space, the floor transitions from granite to wood, and is framed by sculptural containers and plants. Low-voltage lighting warms the space and creates a striking display that harmonizes with the city lights below. Once again, the floor transitions, this time back to granite in the seating area consisting of two counter-height chairs.
"This purposeful back-and-forth of the floor really helps define the space and our furniture choices create these niches that are both aesthetically pleasing and functional.” - Russell
The terrace concludes with a large trough planter filled with ornamental grasses in the summer months and a seasonal holiday arrangements throughout the winter. An ‘L’-shaped couch offers a spot for multiple guests to relax and take in the sounds of a custom sound system — all hidden and out of sight — which adds to the magical feel of this ultimate night spot.
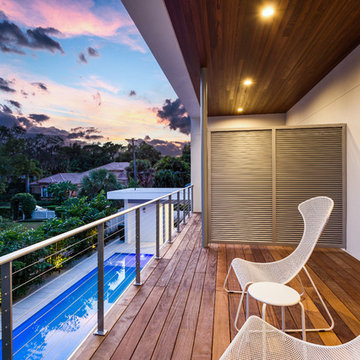
A beautiful deck extension overlooking the pool with a southern exposure. Aluminum separation panel provides privacy to upstairs bedrooms. IPE decking surrounded by custom aluminum cable fencing.
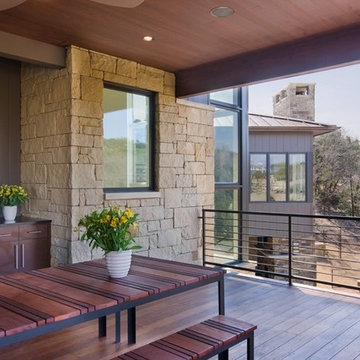
The bridged entry leads directly into a glass-walled Living area that overlooks the expansive golf course below. Located on a very steep lot, this house circuitously responds to the hillside landscape, allowing for amazing views from almost every room in the house.
Published:
Design Bureau, February 2013
Luxe interiors + design, Austin + Hill Country Edition, Winter 2013
Votre Maison: Quebec, Autumn 2012
Living Magazine: Brazil, June 2012
Austin Home, Winter 2011
Austin Lifestyle Magazine, June 2011
Luxury Home Quarterly: November 2010
Austin American Statesman, October 2010
Contemporary Stone & Tile Design, Summer 2010 (Cover)
Photo Credit: Coles Hairston
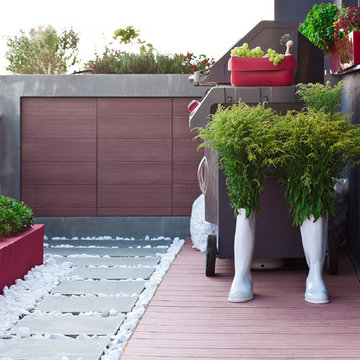
A green space for children in an urban environment to play outside is very valuable. That space can be a nearby playground, a park or even better a balcony, like in this case. Unique decoration that catches the eye of any visitor contributes to the cheerful atmosphere of the balcony. The floor has been covered by artificial grass, which is a safe and appropriate material for the small ones to play on the floor. At the west side there is a vegetables bed with a low bench, which creates a safe limit and can also be used by children. When there is not much time to go to a playground, this balcony is a perfect solution for spending fun moments outside.
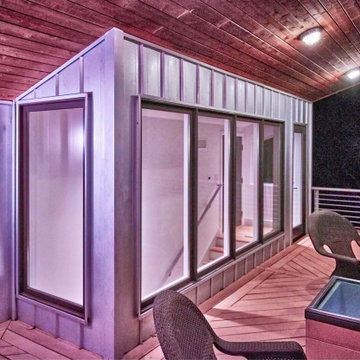
Exterior elevation at upper terrace looking into stairwell and over deck including a skylight looking into the indoor aviary below.
Modern inredning av en balkong
Modern inredning av en balkong
50 foton på modern violett balkong
1
