277 foton på modernt allrum, med bambugolv
Sortera efter:
Budget
Sortera efter:Populärt i dag
121 - 140 av 277 foton
Artikel 1 av 3
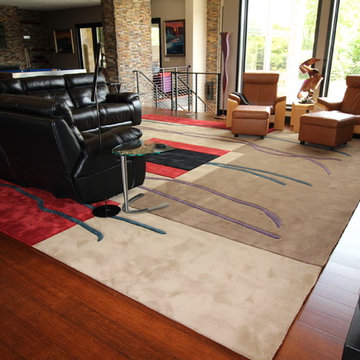
This client was in the process of building a contemporary home when they came looking for a rug for the main living area at Bockrath. Knowing their dimensions we knew their rug would need to be custom. When shopping in our showroom they found a standard size rug and fell in love with the pattern. Our rug artisans were able to enlarge and duplicate the pattern to the size and colors our clients needed. Every piece was cut, inlaid, and completed with a hand carved bevel between colors.
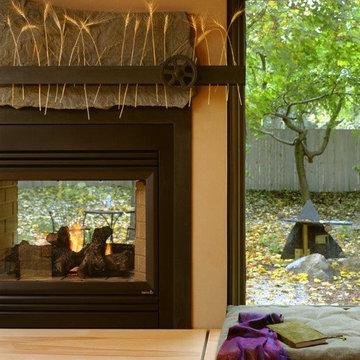
music room with bench seating at the windows. Lounge area and seating area in music room.
Idéer för mellanstora funkis allrum med öppen planlösning, med beige väggar, ett musikrum, bambugolv, en dubbelsidig öppen spis, en spiselkrans i metall och beiget golv
Idéer för mellanstora funkis allrum med öppen planlösning, med beige väggar, ett musikrum, bambugolv, en dubbelsidig öppen spis, en spiselkrans i metall och beiget golv
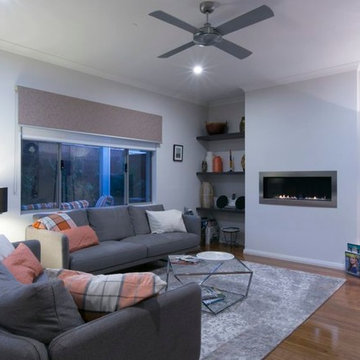
All Rights Reserved © Mondo Exclusive Homes (mondoexclusive.com)
Inspiration för mellanstora moderna allrum, med vita väggar, bambugolv, en standard öppen spis och en inbyggd mediavägg
Inspiration för mellanstora moderna allrum, med vita väggar, bambugolv, en standard öppen spis och en inbyggd mediavägg
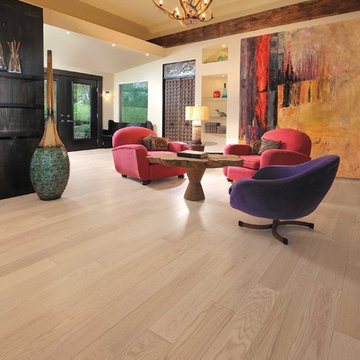
Exempel på ett mellanstort modernt allrum med öppen planlösning, med beige väggar, bambugolv och beiget golv
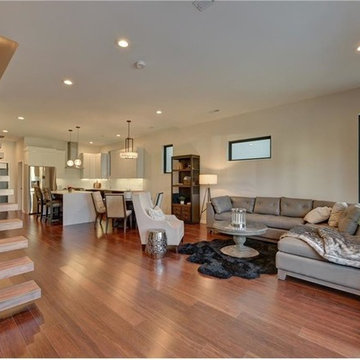
Howard Hanna
Idéer för ett modernt allrum med öppen planlösning, med bambugolv och brunt golv
Idéer för ett modernt allrum med öppen planlösning, med bambugolv och brunt golv
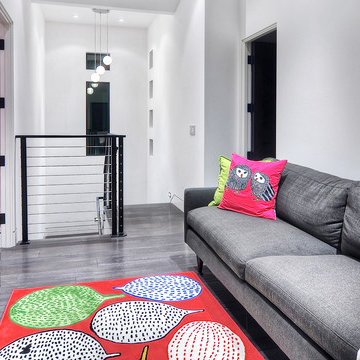
When Irvine designer, Richard Bustos’ client decided to remodel his Orange County 4,900 square foot home into a contemporary space, he immediately thought of Cantoni. His main concern though was based on the assumption that our luxurious modern furnishings came with an equally luxurious price tag. It was only after a visit to our Irvine store, where the client and Richard connected that the client realized our extensive collection of furniture and accessories was well within his reach.
“Richard was very thorough and straight forward as far as pricing,” says the client. "I became very intrigued that he was able to offer high quality products that I was looking for within my budget.”
The next phases of the project involved looking over floor plans and discussing the client’s vision as far as design. The goal was to create a comfortable, yet stylish and modern layout for the client, his wife, and their three kids. In addition to creating a cozy and contemporary space, the client wanted his home to exude a tranquil atmosphere. Drawing most of his inspiration from Houzz, (the leading online platform for home remodeling and design) the client incorporated a Zen-like ambiance through the distressed greyish brown flooring, organic bamboo wall art, and with Richard’s help, earthy wall coverings, found in both the master bedroom and bathroom.
Over the span of approximately two years, Richard helped his client accomplish his vision by selecting pieces of modern furniture that possessed the right colors, earthy tones, and textures so as to complement the home’s pre-existing features.
The first room the duo tackled was the great room, and later continued furnishing the kitchen and master bedroom. Living up to its billing, the great room not only opened up to a breathtaking view of the Newport coast, it also was one great space. Richard decided that the best option to maximize the space would be to break the room into two separate yet distinct areas for living and dining.
While exploring our online collections, the client discovered the Jasper Shag rug in a bold and vibrant green. The grassy green rug paired with the sleek Italian made Montecarlo glass dining table added just the right amount of color and texture to compliment the natural beauty of the bamboo sculpture. The client happily adds, “I’m always receiving complements on the green rug!”
Once the duo had completed the dining area, they worked on furnishing the living area, and later added pieces like the classic Renoir bed to the master bedroom and Crescent Console to the kitchen, which adds both balance and sophistication. The living room, also known as the family room was the central area where Richard’s client and his family would spend quality time. As a fellow family man, Richard understood that that meant creating an inviting space with comfortable and durable pieces of furniture that still possessed a modern flare. The client loved the look and design of the Mercer sectional. With Cantoni’s ability to customize furniture, Richard was able to special order the sectional in a fabric that was both durable and aesthetically pleasing.
Selecting the color scheme for the living room was also greatly influenced by the client’s pre-existing artwork as well as unique distressed floors. Richard recommended adding dark pieces of furniture as seen in the Mercer sectional along with the Viera area rug. He explains, “The darker colors and contrast of the rug’s material worked really well with the distressed wood floor.” Furthermore, the comfortable American Leather Recliner, which was customized in red leather not only maximized the space, but also tied in the client’s picturesque artwork beautifully. The client adds gratefully, “Richard was extremely helpful with color; He was great at seeing if I was taking it too far or not enough.”
It is apparent that Richard and his client made a great team. With the client’s passion for great design and Richard’s design expertise, together they transformed the home into a modern sanctuary. Working with this particular client was a very rewarding experience for Richard. He adds, “My client and his family were so easy and fun to work with. Their enthusiasm, focus, and involvement are what helped me bring their ideas to life. I think we created a unique environment that their entire family can enjoy for many years to come.”
https://www.cantoni.com/project/a-contemporary-sanctuary
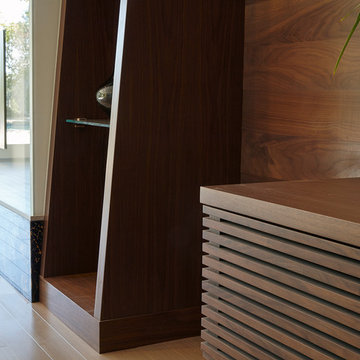
Ken Gutmaker http://www.kengutmaker.com
Inredning av ett modernt stort allrum med öppen planlösning, med blå väggar, bambugolv och en spiselkrans i sten
Inredning av ett modernt stort allrum med öppen planlösning, med blå väggar, bambugolv och en spiselkrans i sten
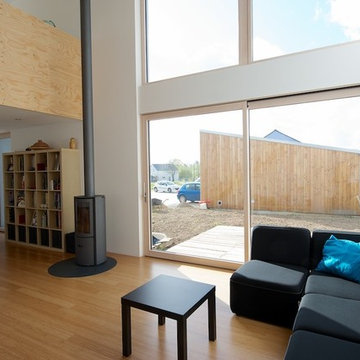
Maison D, Treillières
Idéer för att renovera ett mellanstort funkis allrum med öppen planlösning, med vita väggar och bambugolv
Idéer för att renovera ett mellanstort funkis allrum med öppen planlösning, med vita väggar och bambugolv
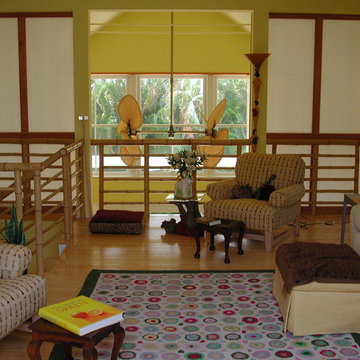
A view of the upstairs loft area overlooking the great room below. The room can also be closed off with sliding wood-framed frosted panels to function as a guest room. Bamboo railings and bamboo floors reinforce the tropical Key West theme.
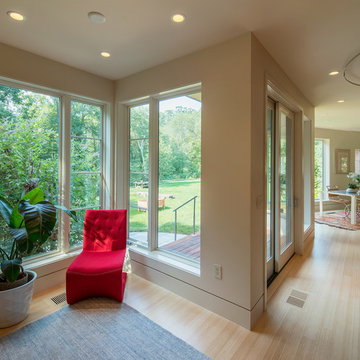
Idéer för att renovera ett stort funkis allrum med öppen planlösning, med bambugolv och beige väggar
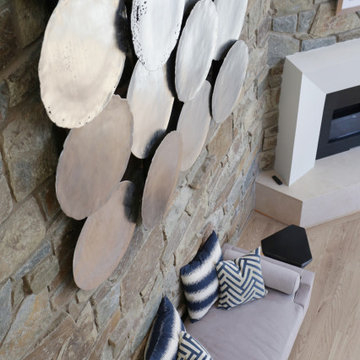
This gallery room design elegantly combines cool color tones with a sleek modern look. The wavy area rug anchors the room with subtle visual textures reminiscent of water. The art in the space makes the room feel much like a museum, while the furniture and accessories will bring in warmth into the room.
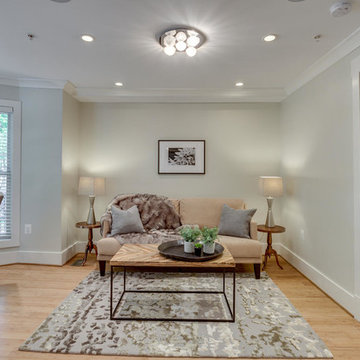
With a listing price of just under $4 million, this gorgeous row home located near the Convention Center in Washington DC required a very specific look to attract the proper buyer.
The home has been completely remodeled in a modern style with bamboo flooring and bamboo kitchen cabinetry so the furnishings and decor needed to be complimentary. Typically, transitional furnishings are used in staging across the board, however, for this property we wanted an urban loft, industrial look with heavy elements of reclaimed wood to create a city, hotel luxe style. As with all DC properties, this one is long and narrow but is completely open concept on each level, so continuity in color and design selections was critical.
The row home had several open areas that needed a defined purpose such as a reception area, which includes a full bar service area, pub tables, stools and several comfortable seating areas for additional entertaining. It also boasts an in law suite with kitchen and living quarters as well as 3 outdoor spaces, which are highly sought after in the District.
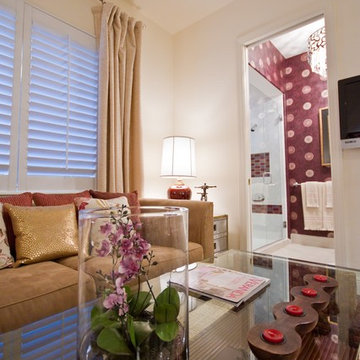
Idéer för mellanstora funkis avskilda allrum, med bambugolv, beige väggar och brunt golv
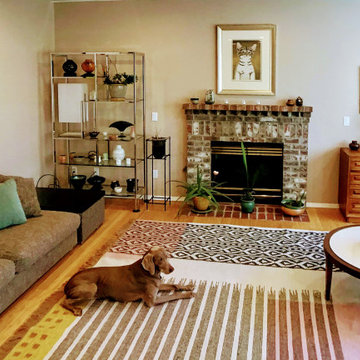
Idéer för ett stort modernt allrum med öppen planlösning, med rosa väggar, bambugolv, en standard öppen spis, en spiselkrans i tegelsten och brunt golv
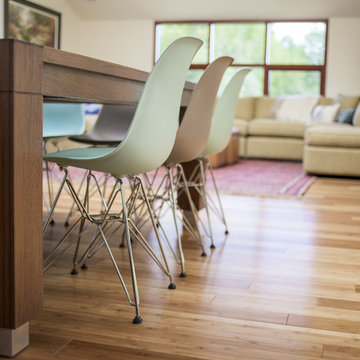
Photo: Trevor Eiler
Modern inredning av ett allrum med öppen planlösning, med vita väggar och bambugolv
Modern inredning av ett allrum med öppen planlösning, med vita väggar och bambugolv
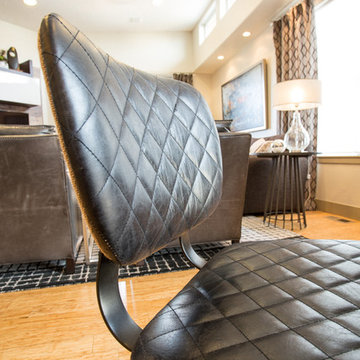
Photographer: Chris Laplante
Four Hands Sloan dining chair in quilted black leather
Modern inredning av ett mellanstort allrum på loftet, med grå väggar, bambugolv, en bred öppen spis, en spiselkrans i trä och brunt golv
Modern inredning av ett mellanstort allrum på loftet, med grå väggar, bambugolv, en bred öppen spis, en spiselkrans i trä och brunt golv
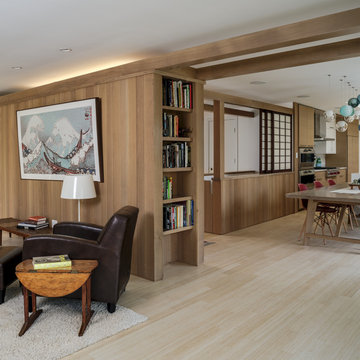
Family Room with built in book cases, wainscot and exposed beams
Inspiration för ett stort funkis allrum med öppen planlösning, med beige väggar, bambugolv och beiget golv
Inspiration för ett stort funkis allrum med öppen planlösning, med beige väggar, bambugolv och beiget golv
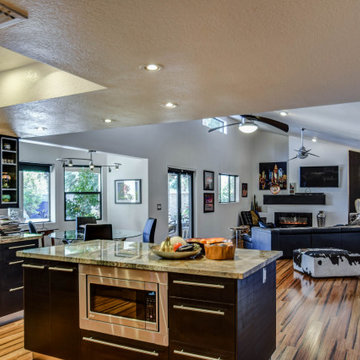
Modern family room with bamboo flooring, white walls, electric fireplace, black furniture
Foto på ett funkis allrum, med vita väggar, bambugolv, en bred öppen spis, en spiselkrans i gips och brunt golv
Foto på ett funkis allrum, med vita väggar, bambugolv, en bred öppen spis, en spiselkrans i gips och brunt golv
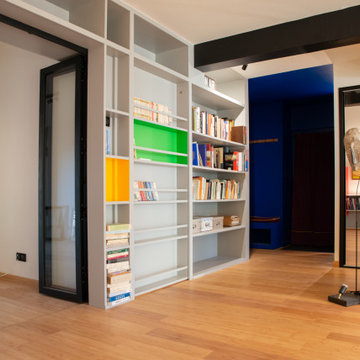
Vue vers l'entrée ouverture sur le séjour.
Vue vers la porte secrète des toilettes...
Idéer för ett mellanstort modernt allrum med öppen planlösning, med ett bibliotek, vita väggar och bambugolv
Idéer för ett mellanstort modernt allrum med öppen planlösning, med ett bibliotek, vita väggar och bambugolv
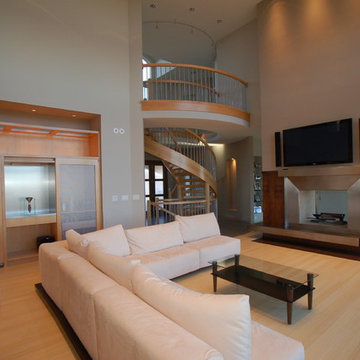
A built-in bar, open floor plan, beautiful fireplace make this a great room to relax or entertain in.
Inspiration för mycket stora moderna allrum med öppen planlösning, med grå väggar, bambugolv, en dubbelsidig öppen spis, en spiselkrans i metall och en väggmonterad TV
Inspiration för mycket stora moderna allrum med öppen planlösning, med grå väggar, bambugolv, en dubbelsidig öppen spis, en spiselkrans i metall och en väggmonterad TV
277 foton på modernt allrum, med bambugolv
7