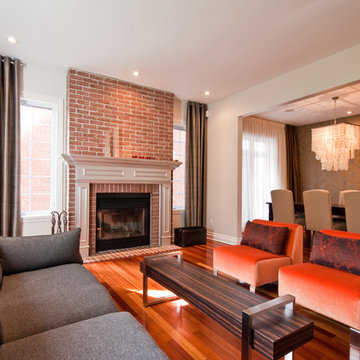1 305 foton på modernt allrum, med en spiselkrans i tegelsten
Sortera efter:
Budget
Sortera efter:Populärt i dag
61 - 80 av 1 305 foton
Artikel 1 av 3
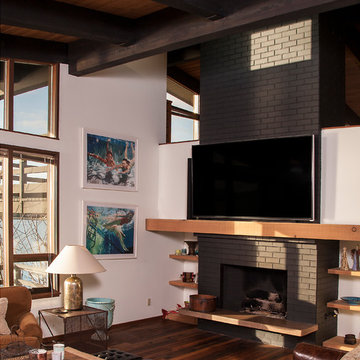
Exempel på ett stort modernt allrum med öppen planlösning, med vita väggar, mörkt trägolv, en standard öppen spis, en spiselkrans i tegelsten, en väggmonterad TV och brunt golv
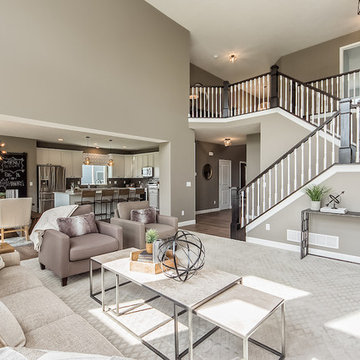
Bild på ett stort funkis allrum med öppen planlösning, med grå väggar, heltäckningsmatta, en standard öppen spis, en spiselkrans i tegelsten och grått golv
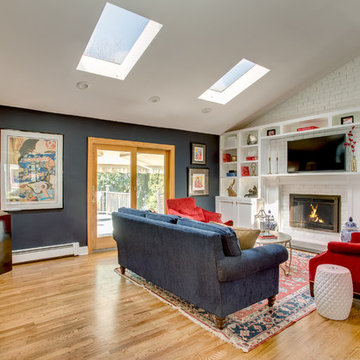
Living Room:
Our customer wanted to update the family room and the kitchen of this 1970's splanch. By painting the brick wall white and adding custom built-ins we brightened up the space. The decor reflects our client's love for color and a bit of asian style elements. We also made sure that the sitting was not only beautiful, but very comfortable and durable. The sofa and the accent chairs sit very comfortably and we used the performance fabrics to make sure they last through the years. We also wanted to highlight the art collection which the owner curated through the years.
Kithen:
We enlarged the kitchen by removing a partition wall that divided it from the dining room and relocated the entrance. Our goal was to create a warm and inviting kitchen, therefore we selected a mellow, neutral palette. The cabinets are soft Irish Cream as opposed to a bright white. The mosaic backsplash makes a statement, but remains subtle through its beige tones. We selected polished brass for the hardware, as well as brass and warm metals for the light fixtures which emit a warm and cozy glow.
For beauty and practicality, we used quartz for the working surface countertops and for the island we chose a sophisticated leather finish marble with strong movement and gold inflections. Because of our client’s love for Asian influences, we selected upholstery fabric with an image of a dragon, chrysanthemums to mimic Japanese textiles, and red accents scattered throughout.
Functionality, aesthetics, and expressing our clients vision was our main goal.
Photography: Jeanne Calarco, Context Media Development

The front widows are large and have original integral painted wood shutters that pocket open creating a sunny daytime space.The boxy leather lounge chair provides comfortable seating for both tv watching and reading. Decorative vintage Beatles albums add a bit a nostalgic whimsy to the space.
Photo: Ward Roberts
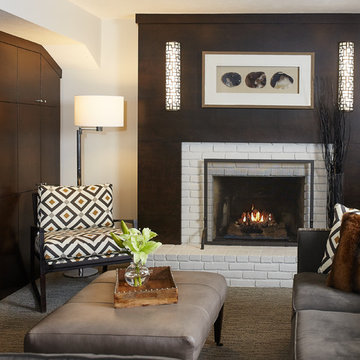
Photos by Ashley Avila
Idéer för att renovera ett mellanstort funkis avskilt allrum, med grå väggar, heltäckningsmatta, en standard öppen spis och en spiselkrans i tegelsten
Idéer för att renovera ett mellanstort funkis avskilt allrum, med grå väggar, heltäckningsmatta, en standard öppen spis och en spiselkrans i tegelsten
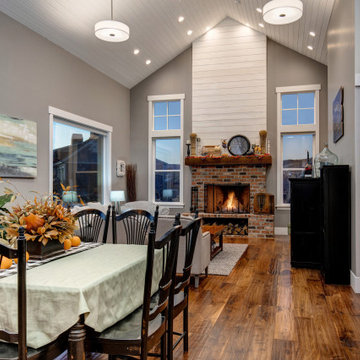
Idéer för ett stort modernt allrum med öppen planlösning, med grå väggar, mellanmörkt trägolv, en standard öppen spis, en spiselkrans i tegelsten och brunt golv
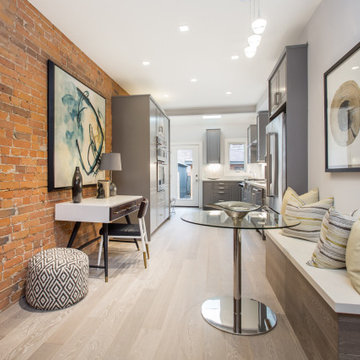
Modern Kitchen with exposed brick walls and breakfast nook.
Inspiration för ett mellanstort funkis allrum med öppen planlösning, med orange väggar, ljust trägolv, en standard öppen spis, en spiselkrans i tegelsten, en väggmonterad TV och grått golv
Inspiration för ett mellanstort funkis allrum med öppen planlösning, med orange väggar, ljust trägolv, en standard öppen spis, en spiselkrans i tegelsten, en väggmonterad TV och grått golv
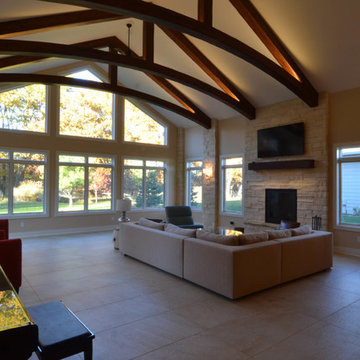
Beautiful living room addition with plenty of space for a growing family.
Modern inredning av ett stort allrum med öppen planlösning, med beige väggar, ljust trägolv, en standard öppen spis, en spiselkrans i tegelsten och gult golv
Modern inredning av ett stort allrum med öppen planlösning, med beige väggar, ljust trägolv, en standard öppen spis, en spiselkrans i tegelsten och gult golv
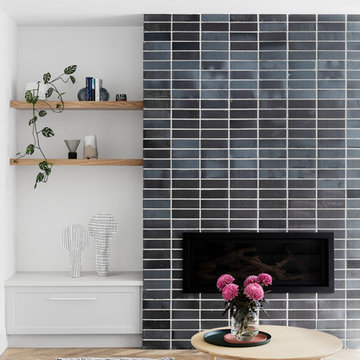
Family Room
Photo Credit: Martina Gemmola
Styling: Bask Interiors and Bea + Co
Inspiration för stora moderna allrum med öppen planlösning, med vita väggar, mellanmörkt trägolv, en standard öppen spis, en spiselkrans i tegelsten, en väggmonterad TV och brunt golv
Inspiration för stora moderna allrum med öppen planlösning, med vita väggar, mellanmörkt trägolv, en standard öppen spis, en spiselkrans i tegelsten, en väggmonterad TV och brunt golv
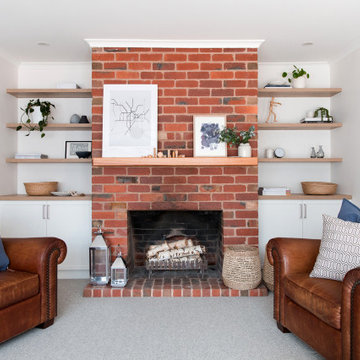
Updated fireplace with custom built in joinery featuring open shelving, hardwood timber mantle, updated flooring
Inspiration för ett mellanstort funkis allrum, med vita väggar, heltäckningsmatta, en spiselkrans i tegelsten och grått golv
Inspiration för ett mellanstort funkis allrum, med vita väggar, heltäckningsmatta, en spiselkrans i tegelsten och grått golv

Periscope House draws light into a young family’s home, adding thoughtful solutions and flexible spaces to 1950s Art Deco foundations.
Our clients engaged us to undertake a considered extension to their character-rich home in Malvern East. They wanted to celebrate their home’s history while adapting it to the needs of their family, and future-proofing it for decades to come.
The extension’s form meets with and continues the existing roofline, politely emerging at the rear of the house. The tones of the original white render and red brick are reflected in the extension, informing its white Colorbond exterior and selective pops of red throughout.
Inside, the original home’s layout has been reimagined to better suit a growing family. Once closed-in formal dining and lounge rooms were converted into children’s bedrooms, supplementing the main bedroom and a versatile fourth room. Grouping these rooms together has created a subtle definition of zones: private spaces are nestled to the front, while the rear extension opens up to shared living areas.
A tailored response to the site, the extension’s ground floor addresses the western back garden, and first floor (AKA the periscope) faces the northern sun. Sitting above the open plan living areas, the periscope is a mezzanine that nimbly sidesteps the harsh afternoon light synonymous with a western facing back yard. It features a solid wall to the west and a glass wall to the north, emulating the rotation of a periscope to draw gentle light into the extension.
Beneath the mezzanine, the kitchen, dining, living and outdoor spaces effortlessly overlap. Also accessible via an informal back door for friends and family, this generous communal area provides our clients with the functionality, spatial cohesion and connection to the outdoors they were missing. Melding modern and heritage elements, Periscope House honours the history of our clients’ home while creating light-filled shared spaces – all through a periscopic lens that opens the home to the garden.

In a Modern Living Room, or in an architectural visualization studio where spaces are limited to a single common room 3d interior modeling with dining area, chair, flower port, table, pendant, decoration ideas, outside views, wall gas fire, seating pad, interior lighting, animated flower vase by yantram Architectural Modeling Firm, Rome – Italy
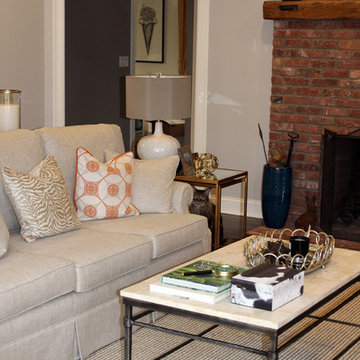
Ethan Allen marble and iron base coffee table adds lightness while grounding the center of the room. The cowhide box hold necessities such as tv remote and matches for candles. The custom pillows on the reupholstered sofa add pops of color and style with a soft grey zebra print and bold geometric orange pattern.
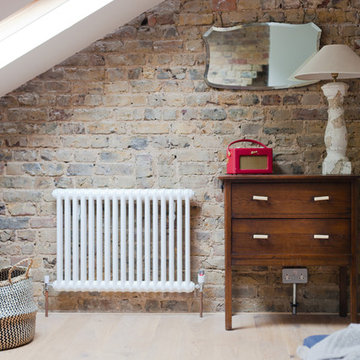
Book storage was included under the eaves, together with vintage drawers for guests.
Inredning av ett modernt litet avskilt allrum, med ett spelrum, blå väggar, mellanmörkt trägolv, brunt golv, en spiselkrans i tegelsten och en inbyggd mediavägg
Inredning av ett modernt litet avskilt allrum, med ett spelrum, blå väggar, mellanmörkt trägolv, brunt golv, en spiselkrans i tegelsten och en inbyggd mediavägg
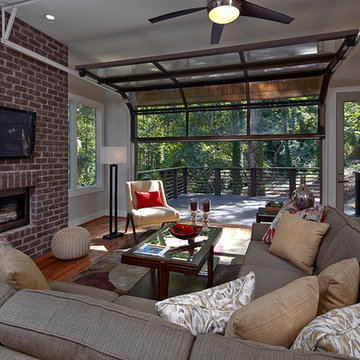
The family room of a new Modern Industrial style home features the Avante garage door from Clopay. The door opens fully for ideal indoor/outdoor living space. When fully closed, the door provides a wall of glass that overlooks the private backyard. Designed and Built by Epic Development, Interior Staging by Mike Horton, Photo by Brian Gassel
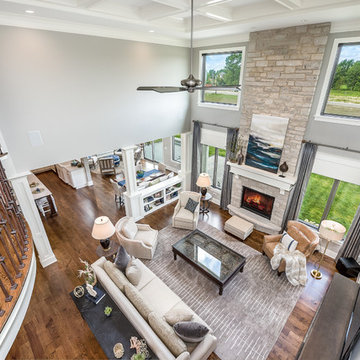
Check out this large and welcoming family room with a curved overhang on the second floor. Tall ceilings and two-story custom fireplace with surround sound built in. Visit our website at www.overstreetbuilders.com
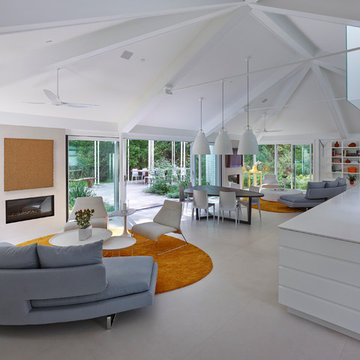
@2014 ALAN KARCHMER
Bild på ett mycket stort funkis allrum med öppen planlösning, med vita väggar, en standard öppen spis, en väggmonterad TV, ett spelrum, klinkergolv i keramik och en spiselkrans i tegelsten
Bild på ett mycket stort funkis allrum med öppen planlösning, med vita väggar, en standard öppen spis, en väggmonterad TV, ett spelrum, klinkergolv i keramik och en spiselkrans i tegelsten
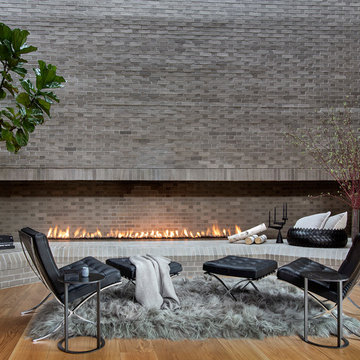
Modern Fireplace Seating area.
Inspiration för moderna allrum, med grå väggar, mellanmörkt trägolv, en bred öppen spis, en spiselkrans i tegelsten och brunt golv
Inspiration för moderna allrum, med grå väggar, mellanmörkt trägolv, en bred öppen spis, en spiselkrans i tegelsten och brunt golv
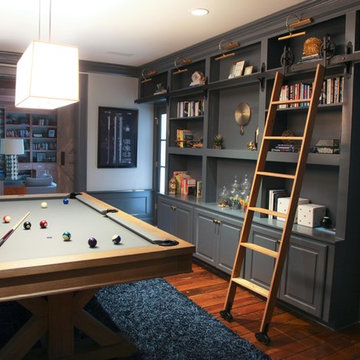
Inspiration för ett mellanstort funkis avskilt allrum, med ett spelrum, grå väggar, mörkt trägolv, en standard öppen spis, en spiselkrans i tegelsten, en väggmonterad TV och brunt golv
1 305 foton på modernt allrum, med en spiselkrans i tegelsten
4
