1 179 foton på modernt allrum, med en spiselkrans i trä
Sortera efter:
Budget
Sortera efter:Populärt i dag
141 - 160 av 1 179 foton
Artikel 1 av 3

The Porch House sits perched overlooking a stretch of the Yellowstone River valley. With an expansive view of the majestic Beartooth Mountain Range and its close proximity to renowned fishing on Montana’s Stillwater River you have the beginnings of a great Montana retreat. This structural insulated panel (SIP) home effortlessly fuses its sustainable features with carefully executed design choices into a modest 1,200 square feet. The SIPs provide a robust, insulated envelope while maintaining optimal interior comfort with minimal effort during all seasons. A twenty foot vaulted ceiling and open loft plan aided by proper window and ceiling fan placement provide efficient cross and stack ventilation. A custom square spiral stair, hiding a wine cellar access at its base, opens onto a loft overlooking the vaulted living room through a glass railing with an apparent Nordic flare. The “porch” on the Porch House wraps 75% of the house affording unobstructed views in all directions. It is clad in rusted cold-rolled steel bands of varying widths with patterned steel “scales” at each gable end. The steel roof connects to a 3,600 gallon rainwater collection system in the crawlspace for site irrigation and added fire protection given the remote nature of the site. Though it is quite literally at the end of the road, the Porch House is the beginning of many new adventures for its owners.
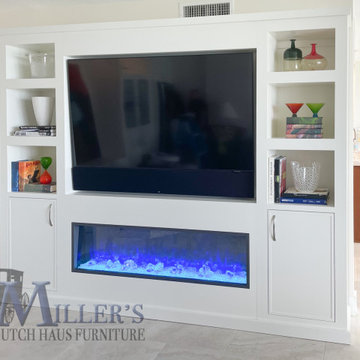
This white wall unit features space for an electric fireplace The display areas are lit with recessed lighting. The shelves can be adjusted to accommodate items of different sizes. The clean, modern design with the white painted finish complements a wide range of decor styles. Built from solid maple hardwood and painted with Sherwin Williams #SW-7757 High Reflective White Paint. Amish made in the USA.
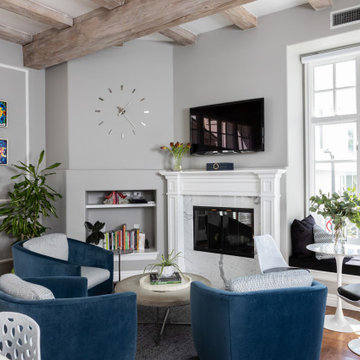
This additional family room is adjacent to the spacious kitchen and provides seating for the family at the breakfast nook, island or in the three swivel chairs. The room overlooks the front of the house with large, rustic ceiling beams that bring such character to the space. A built-in window seat provides added seating.
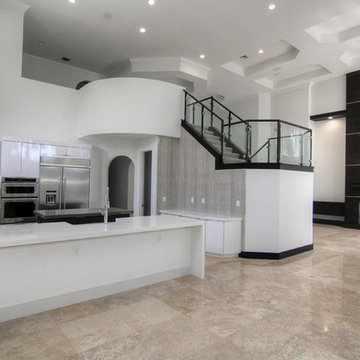
Craig Greenberg
Idéer för att renovera ett funkis allrum, med vita väggar, marmorgolv, en standard öppen spis och en spiselkrans i trä
Idéer för att renovera ett funkis allrum, med vita väggar, marmorgolv, en standard öppen spis och en spiselkrans i trä
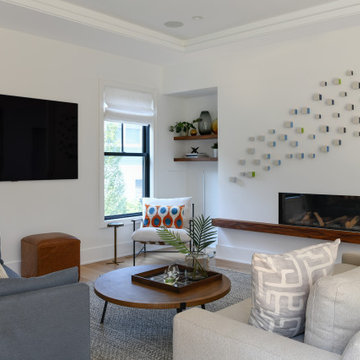
This modern custom home is a beautiful blend of thoughtful design and comfortable living. No detail was left untouched during the design and build process. Taking inspiration from the Pacific Northwest, this home in the Washington D.C suburbs features a black exterior with warm natural woods. The home combines natural elements with modern architecture and features clean lines, open floor plans with a focus on functional living.
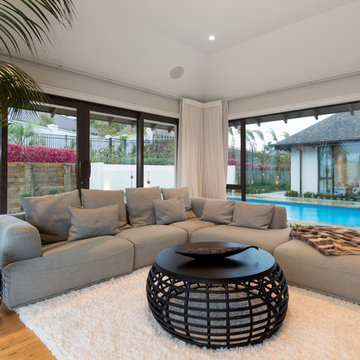
Mike Hollman
Exempel på ett stort modernt avskilt allrum, med grå väggar, mellanmörkt trägolv, en standard öppen spis, en spiselkrans i trä, en inbyggd mediavägg och brunt golv
Exempel på ett stort modernt avskilt allrum, med grå väggar, mellanmörkt trägolv, en standard öppen spis, en spiselkrans i trä, en inbyggd mediavägg och brunt golv
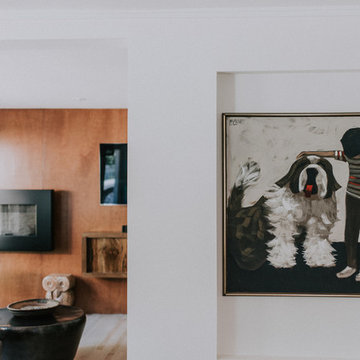
Bild på ett mellanstort funkis avskilt allrum, med vita väggar, en bred öppen spis, en spiselkrans i trä, en väggmonterad TV, mellanmörkt trägolv och grått golv
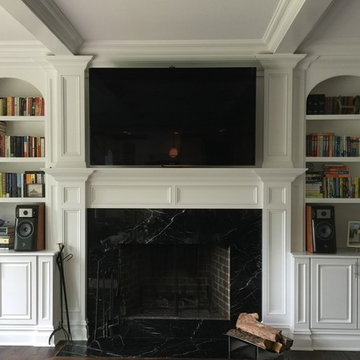
The client moved into this space with a pair of high-end speakers he had from his last house. The built-ins were already there in his new family room. No other speaker which could fit on those shelves was going to be any better, or even as good, as the speakers he already owned--not without spending many thousands of dollars. It made sense to modify the built-ins to better fit the existing speakers. This photo shows the built-ins after that modification. Another photo shows the speaker and the shelves before the modification.
An upgradeable TV and audio system, commensurate in quality to the speakers, was provided by DH Audio and Home Theater. The system is upgradeable by both software updates and by virtue of its NAD Master Series surround sound processor which uses a design much like a PC tower with its removable card slots. New technologies (4k video, MQA) have already come along since the introduction of this surround processor for which the owner can buy and or upgrade the removable cards.
This cabinet is also the heart of a Bluesound wireless and expandable multi-room music system that the customer favored for its superior sound quality (e.g. over Sonos).
Ease-of-use was also a must, so DH Audio & Home Theater custom programmed a remote so that one button press is all that's required to call up Fios HD TV, Netflix, Blu-ray discs, family photos and video, or music.
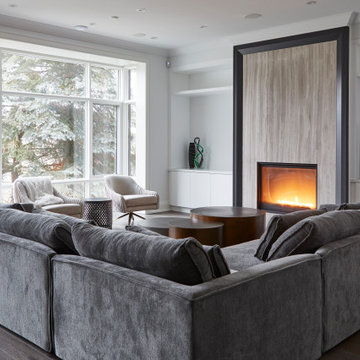
Inspiration för mellanstora moderna avskilda allrum, med vita väggar, mörkt trägolv, en standard öppen spis, en spiselkrans i trä och en fristående TV
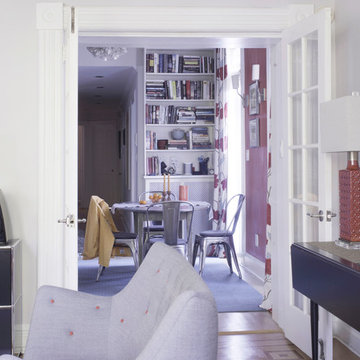
This is technically both living room and family room combined into one space, which is very common in city living. This poses a conundrum for a designer because the space needs to function on so many different levels. On a day to day basis, it's just a place to watch television chill When company is over though, it metamorphosis into a sophisticated and elegant gathering place. Adjacent to dining and kitchen, it's the perfect for any situation that comes your way, including for holidays when that drop leaf table opens up to seat 12 or even 14 guests. Photo: Ward Roberts
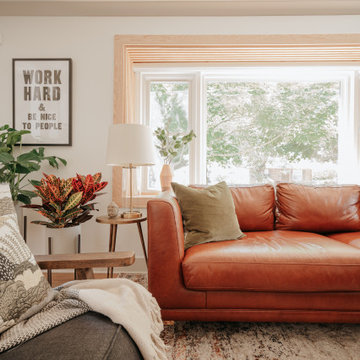
Modern inredning av ett allrum med öppen planlösning, med flerfärgade väggar, ljust trägolv, en standard öppen spis, en spiselkrans i trä, en väggmonterad TV och brunt golv
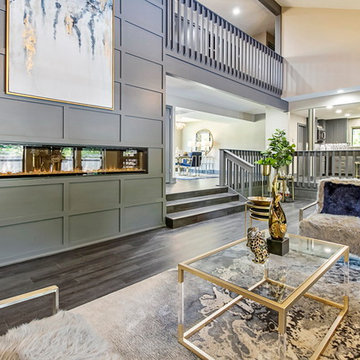
Bild på ett stort funkis allrum med öppen planlösning, med beige väggar, mellanmörkt trägolv, en bred öppen spis, en spiselkrans i trä och grått golv
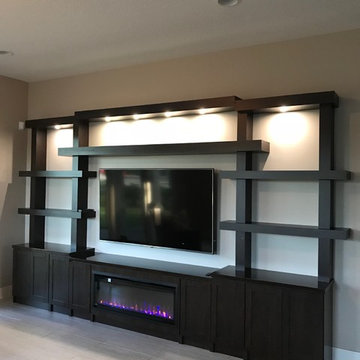
Wall Unit in Apple Cocoa melamine with Shaker Style Thermofoil fronts.
Idéer för att renovera ett mellanstort funkis allrum med öppen planlösning, med en standard öppen spis och en spiselkrans i trä
Idéer för att renovera ett mellanstort funkis allrum med öppen planlösning, med en standard öppen spis och en spiselkrans i trä
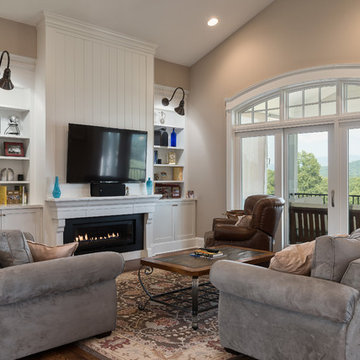
Inspiration för stora moderna allrum med öppen planlösning, med beige väggar, mörkt trägolv, en väggmonterad TV, brunt golv, en bred öppen spis och en spiselkrans i trä
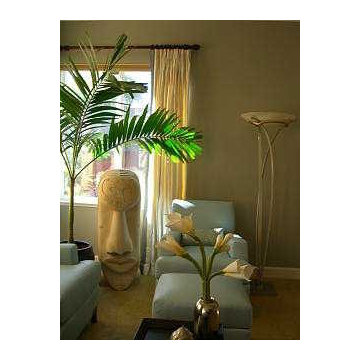
Another view with Aku Aku stone sculpture with comfy custom-made chair and ottoman. Upholstered in a durable, high end faux leather.
Idéer för ett stort modernt allrum med öppen planlösning, med grå väggar, heltäckningsmatta, en öppen hörnspis och en spiselkrans i trä
Idéer för ett stort modernt allrum med öppen planlösning, med grå väggar, heltäckningsmatta, en öppen hörnspis och en spiselkrans i trä
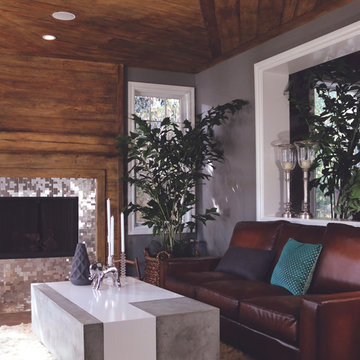
Foto på ett mellanstort funkis avskilt allrum, med ett bibliotek, grå väggar, mellanmörkt trägolv, en standard öppen spis och en spiselkrans i trä
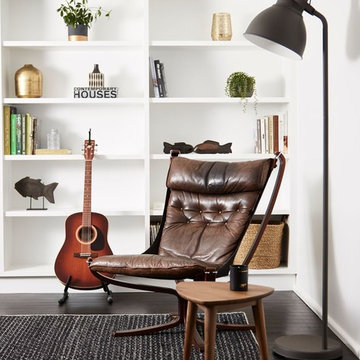
Benito Martin Photography
Inspiration för ett funkis allrum, med vita väggar, klinkergolv i keramik, en standard öppen spis, en spiselkrans i trä och grått golv
Inspiration för ett funkis allrum, med vita väggar, klinkergolv i keramik, en standard öppen spis, en spiselkrans i trä och grått golv
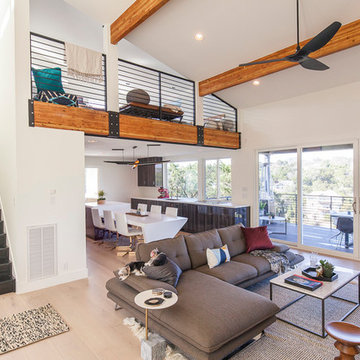
Vaulted Living Room with kitchen, left and outdoor dining
Idéer för att renovera ett funkis allrum på loftet, med vita väggar, ljust trägolv, en bred öppen spis, en spiselkrans i trä, en väggmonterad TV och beiget golv
Idéer för att renovera ett funkis allrum på loftet, med vita väggar, ljust trägolv, en bred öppen spis, en spiselkrans i trä, en väggmonterad TV och beiget golv
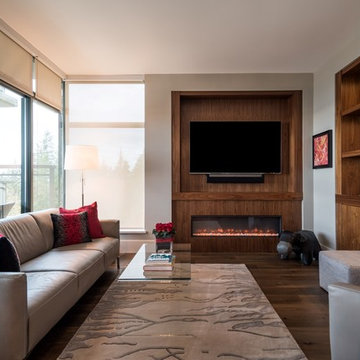
Josh Lasko - Lasko Visuals
Inspiration för moderna avskilda allrum, med vita väggar, mörkt trägolv, en bred öppen spis, en spiselkrans i trä, en väggmonterad TV och brunt golv
Inspiration för moderna avskilda allrum, med vita väggar, mörkt trägolv, en bred öppen spis, en spiselkrans i trä, en väggmonterad TV och brunt golv
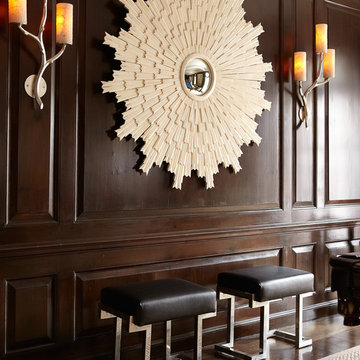
Living Room
Photos by Eric Zepeda
Modern inredning av ett stort avskilt allrum, med ett spelrum, bruna väggar, heltäckningsmatta, en standard öppen spis och en spiselkrans i trä
Modern inredning av ett stort avskilt allrum, med ett spelrum, bruna väggar, heltäckningsmatta, en standard öppen spis och en spiselkrans i trä
1 179 foton på modernt allrum, med en spiselkrans i trä
8