9 732 foton på modernt allrum, med grå väggar
Sortera efter:
Budget
Sortera efter:Populärt i dag
1 - 20 av 9 732 foton
Artikel 1 av 3
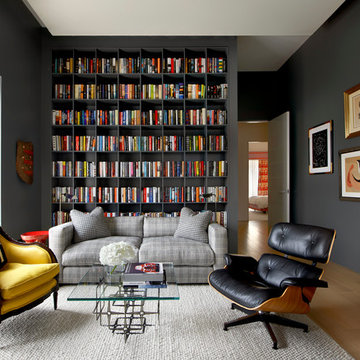
Library
Interiors: Britt Taner Design
Photography: Tony Soluri Photography
Idéer för ett modernt avskilt allrum, med ett bibliotek, grå väggar och ljust trägolv
Idéer för ett modernt avskilt allrum, med ett bibliotek, grå väggar och ljust trägolv

An industrial modern design + build project placed among the trees at the top of a hill. More projects at www.IversonSignatureHomes.com
2012 KaDa Photography

Inspiration för mellanstora moderna allrum med öppen planlösning, med mellanmörkt trägolv, en bred öppen spis, en spiselkrans i trä, brunt golv och grå väggar

Photo: Rikki Snyder © 2016 Houzz
Design: Eddie Lee
Inredning av ett modernt allrum, med ett bibliotek, grå väggar och ljust trägolv
Inredning av ett modernt allrum, med ett bibliotek, grå väggar och ljust trägolv

This space is part of an open concept Kitchen/Family room . Various shades of gray, beige and white were used throughout the space. The poplar wood cocktail table adds a touch of warmth and helps to give the space an inviting look.

Photo by Trent Bell
Bild på ett funkis allrum med öppen planlösning, med betonggolv, grå väggar, en öppen vedspis och grått golv
Bild på ett funkis allrum med öppen planlösning, med betonggolv, grå väggar, en öppen vedspis och grått golv

This home is a bachelor’s dream, but it didn’t start that way. It began with a young man purchasing his first single-family home in Westlake Village. The house was dated from the late 1980s, dark, and closed off. In other words, it felt like a man cave — not a home. It needed a masculine makeover.
He turned to his friend, who spoke highly of their experience with us. We had remodeled and designed their home, now known as the “Oak Park Soiree.” The result of this home’s new, open floorplan assured him we could provide the same flow and functionality to his own home. He put his trust in our hands, and the construction began.
The entry of our client’s original home had no “wow factor.” As you walked in, you noticed a staircase enclosed by a wall, making the space feel bulky and uninviting. Our team elevated the entry by designing a new modern staircase with a see-through railing. We even took advantage of the area under the stairs by building a wine cellar underneath it… because wine not?
Down the hall, the kitchen and family room used to be separated by a wall. The kitchen lacked countertop and storage space, and the family room had a high ceiling open to the second floor. This floorplan didn’t function well with our client’s lifestyle. He wanted one large space that allowed him to entertain family and friends while at the same time, not having to worry about noise traveling upstairs. Our architects crafted a new floorplan to make the kitchen, breakfast nook, and family room flow together as a great room. We removed the obstructing wall and enclosed the high ceiling above the family room by building a new loft space above.
The kitchen area of the great room is now the heart of the home! Our client and his guests have plenty of space to gather around the oversized island with additional seating. The walls are surrounded by custom Crystal cabinetry, and the countertops glisten with Vadara quartz, providing ample cooking and storage space. To top it all off, we installed several new appliances, including a built-in fridge and coffee machine, a Miele 48-inch range, and a beautifully designed boxed ventilation hood with brass strapping and contrasting color.
There is now an effortless transition from the kitchen to the family room, where your eyes are drawn to the newly centered, linear fireplace surrounded by floating shelves. Its backlighting spotlights the purposefully placed symmetrical décor inside it. Next to this focal point lies a LaCantina bi-fold door leading to the backyard’s sparkling new pool and additional outdoor living space. Not only does the wide door create a seamless transition to the outside, but it also brings an abundance of natural light into the home.
Once in need of a masculine makeover, this home’s sexy black and gold finishes paired with additional space for wine and guests to have a good time make it a bachelor’s dream.
Photographer: Andrew Orozco
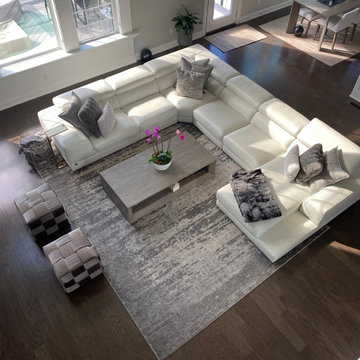
I love all the textures in this monochromatic family room. Leather, velvet, faux fur, weaves...
Exempel på ett stort modernt allrum med öppen planlösning, med grå väggar, mörkt trägolv och brunt golv
Exempel på ett stort modernt allrum med öppen planlösning, med grå väggar, mörkt trägolv och brunt golv

Inspiration för stora moderna allrum, med grå väggar, ljust trägolv, en bred öppen spis, en spiselkrans i metall, en väggmonterad TV och beiget golv
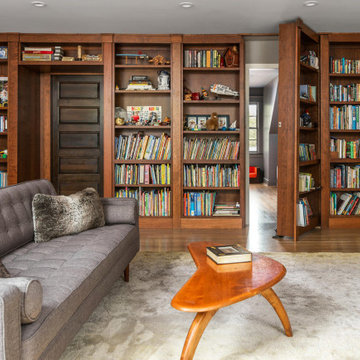
Idéer för funkis allrum, med ett bibliotek, grå väggar, mellanmörkt trägolv och brunt golv
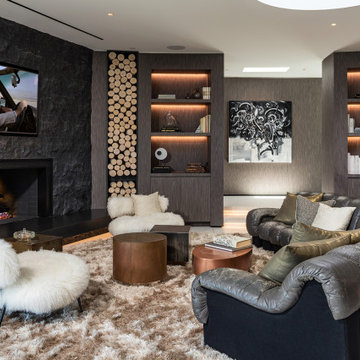
This mid-century modern party pad exudes an untouchable spirit of Beverly Hills leaning back to the 60s and jumping forward to today’s smart home living. The house, located in the esteemed Trousdale Estates, is all about lifestyle and with a full Savant Systems integration, there is not a space forgotten. Escape to the dedicated home theater where the 140” screen will dominate or make a drink and take in the view of LA from the pool. Collapse the house walls, let the TVs down and you can bet that this place is anything but boring.

A lower level family room doesn't have to be boring - it can be exciting! By using dark finishes on the TV wall and the cabinets, the client has a definite focal point for this open space. Complemented by pops of color in the artwork and pillows, the space feels sophisticated but yet a little young at heart.

Idéer för att renovera ett stort funkis allrum med öppen planlösning, med ett spelrum, grå väggar, marmorgolv, en öppen vedspis, en spiselkrans i trä, en väggmonterad TV och beiget golv
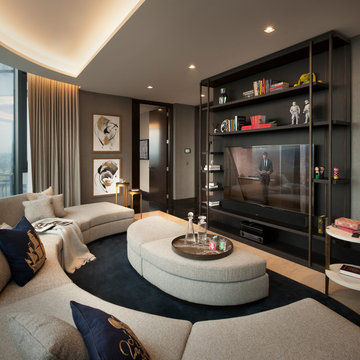
Idéer för stora funkis avskilda allrum, med grå väggar, marmorgolv, en väggmonterad TV och flerfärgat golv

The 20 ft. vaulted ceiling in this family room demanded an updated focal point. A new gas fireplace insert with a sleek modern design was the perfect compliment to the 10 ft. wide stacked stone fireplace. The handmade, custom mantel is rustic, yet simple and compliments the marble stacked stone as well as the ebony stained hardwood floors.

Rug from Boho Souk London
Photo Chris Snook
Exempel på ett stort modernt allrum med öppen planlösning, med grå väggar, ljust trägolv och beiget golv
Exempel på ett stort modernt allrum med öppen planlösning, med grå väggar, ljust trägolv och beiget golv
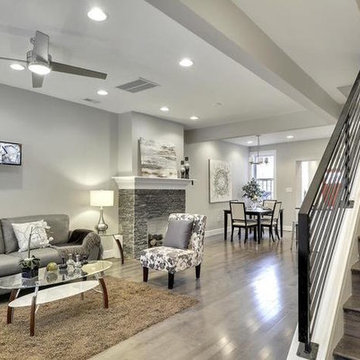
Foto på ett mellanstort funkis allrum med öppen planlösning, med grå väggar, mellanmörkt trägolv, en väggmonterad TV och grått golv

hot rolled steel at fireplace • cypress Tex-Gap at TV surround • 80" television • reclaimed barn wood beams • Benjamin Moore hc 170 "stonington gray" paint in eggshell at walls • LED lighting along beam • Ergon Wood Talk Series 9 x 36 floor tile • photography by Paul Finkel 2017
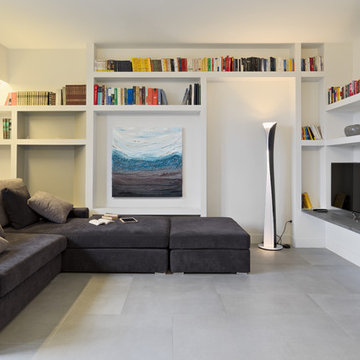
Adriano Pecchio fotografo.
Vista del salotto con divano a L in velluto grigio, mensola in marmo e libreria parete in cartongesso
Exempel på ett mellanstort modernt allrum med öppen planlösning, med ett bibliotek, grå väggar, klinkergolv i porslin, en väggmonterad TV och grått golv
Exempel på ett mellanstort modernt allrum med öppen planlösning, med ett bibliotek, grå väggar, klinkergolv i porslin, en väggmonterad TV och grått golv
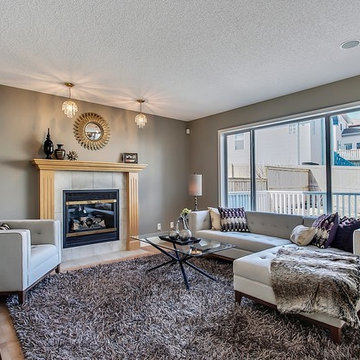
Foto på ett mellanstort funkis allrum med öppen planlösning, med grå väggar, ljust trägolv, en standard öppen spis, en spiselkrans i trä och gult golv
9 732 foton på modernt allrum, med grå väggar
1