511 foton på modernt allrum, med gula väggar
Sortera efter:
Budget
Sortera efter:Populärt i dag
81 - 100 av 511 foton
Artikel 1 av 3
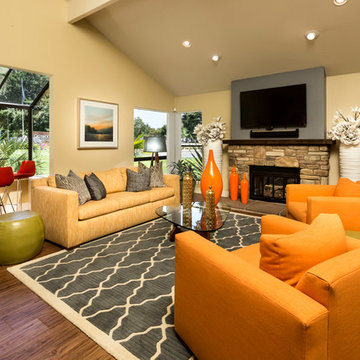
Idéer för små funkis allrum med öppen planlösning, med gula väggar, mörkt trägolv, en spiselkrans i sten och en väggmonterad TV
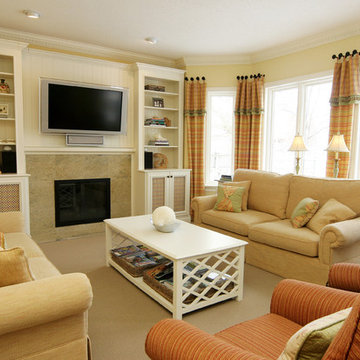
This charming family room, was inspired by all things french, fun and fresh.
The goal was a happy, feel good family room, to seat several guests, and relax at the end of a difficult day.
This executive home was methodically planned and renovated. Each element inspired by all things that invoke a sense of feeling.
This project is 5+ years old. Most items shown are custom (eg. millwork, upholstered furniture, drapery). Most goods are no longer available. Benjamin Moore paint.
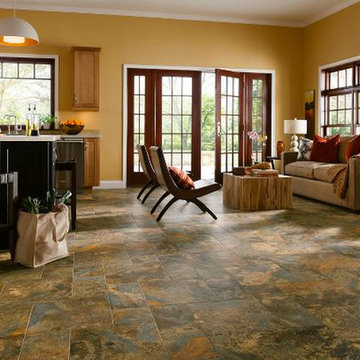
Bild på ett litet funkis allrum med öppen planlösning, med gula väggar och vinylgolv
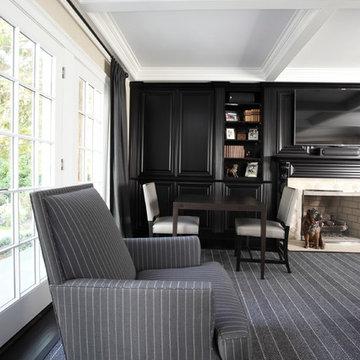
Modern-Contemporary family room / living room with black custom built-in media center, shelving, and cabinets. Also includes sharp black fireplace mantle over a yellow tile fireplace surround. Large glass french doors allow natural light to fill the space. The room is accented by gray sofas & chairs, a chess table, and a traditional dark hardwood corner chair.
Architect - Hierarchy Architecture + Design, PLLC
Interior Decorator - Maura Torpe
Photographer - Brian Jordan
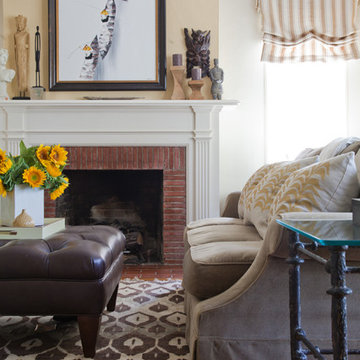
This home showcases a joyful palette with printed upholstery, bright pops of color, and unexpected design elements. It's all about balancing style with functionality as each piece of decor serves an aesthetic and practical purpose.
---
Project designed by Pasadena interior design studio Amy Peltier Interior Design & Home. They serve Pasadena, Bradbury, South Pasadena, San Marino, La Canada Flintridge, Altadena, Monrovia, Sierra Madre, Los Angeles, as well as surrounding areas.
For more about Amy Peltier Interior Design & Home, click here: https://peltierinteriors.com/
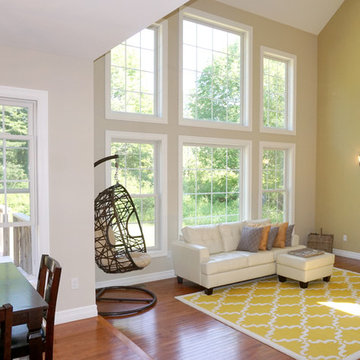
Looking down the private drive, you'll see this immaculate home framed by beautiful pine trees. Professional landscaping dresses the exterior, guiding you to the stunning front door, accented with stained glass. The bright and inviting 2-story foyer features a study with French doors to your right, family room and front stairwell straight ahead, or living room to your left. Aesthetically pleasing design with incredible space and bountiful natural light! Gleaming honey maple hardwood floors extend throughout the open main level and upper hallway. The living room and formal dining are exceptionally cozy, yet are in enhanced with elegant details; such as a chandelier and columns. Spectacular eat-in kitchen displays custom cabinetry topped with granite counter tops, farmhouse sink and energy-star appliances. The dining area features a wall of windows that overlooks to the back deck and yard. The dramatic family room features a vaulted ceiling that is complimented by the massive floor-to-ceiling windows. The rear stairwell is an additional access point to the upper level. Through the double door entry awaits your dream master suite -- double tray ceiling, sitting room with cathedral ceiling, his & hers closets and a spa-like en-suite with porcelain tub, tiled shower with rainfall shower head and double vanity. Second upper level bedroom features built-in seating and a Jack & Jill bathroom with gorgeous light fixtures, that adjoins to third bedroom. Fourth bedroom has a cape-cod feel with its uniquely curved ceiling. Convenient upper level laundry room, complete with wash sink. Spacious walkout lower level, 800 sq. ft, includes a media room, the fifth bedroom and a full bath. This sensational home is located on 4.13 acres, surrounded by woods and nature. An additional 4.42 adjoining acres are also available for purchase. 3-car garage allows plenty of room for vehicles and hobbies.
Listing Agent: Justin Kimball
Licensed R.E. Salesperson
cell: (607) 592-2475 or Justin@SellsYourProperty.com
Office: Jolene Rightmyer-Macolini Team at Howard Hanna 710 Hancock St. Ithaca NY
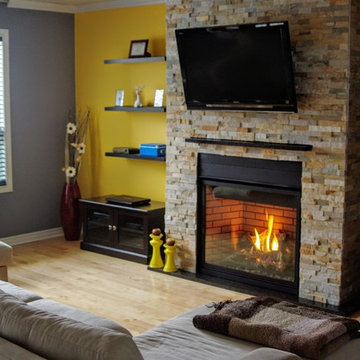
Heather
Inspiration för moderna allrum med öppen planlösning, med gula väggar, ljust trägolv, en standard öppen spis, en spiselkrans i sten och en väggmonterad TV
Inspiration för moderna allrum med öppen planlösning, med gula väggar, ljust trägolv, en standard öppen spis, en spiselkrans i sten och en väggmonterad TV
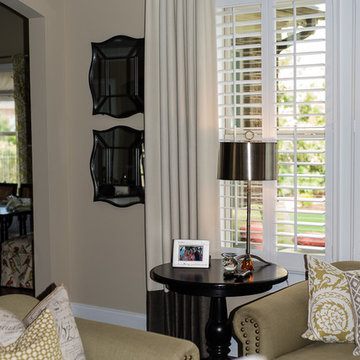
This family room had plantation shutters across the large window. We've added a set of drapery panels in heavier off white fabric with a dark chocolate color block in the bottom. We've repeated this color in drapery poles that were cut to the width of the panels. This room has strong contrasting dark chocolate coffee table and the side table. Other colors in the room are fresh and light.
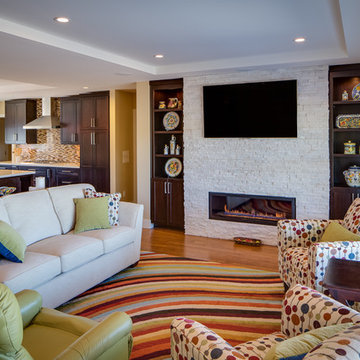
Milan Kovacevic
Idéer för att renovera ett mellanstort funkis allrum med öppen planlösning, med gula väggar, mellanmörkt trägolv, en bred öppen spis, en väggmonterad TV, en spiselkrans i sten och brunt golv
Idéer för att renovera ett mellanstort funkis allrum med öppen planlösning, med gula väggar, mellanmörkt trägolv, en bred öppen spis, en väggmonterad TV, en spiselkrans i sten och brunt golv
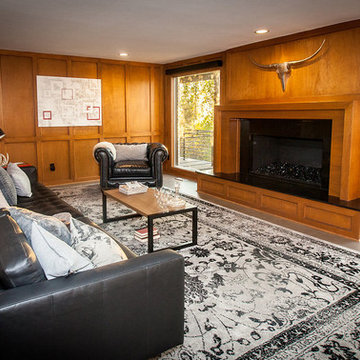
Inspiration för mycket stora moderna allrum med öppen planlösning, med gula väggar, ljust trägolv, en standard öppen spis och en spiselkrans i trä
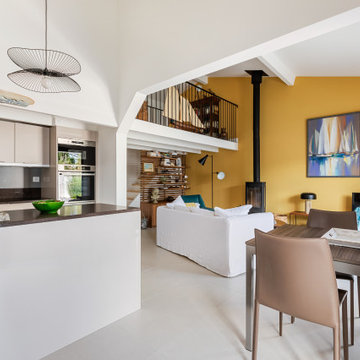
Exempel på ett stort modernt allrum med öppen planlösning, med gula väggar, klinkergolv i keramik, en öppen vedspis, en spiselkrans i metall, en fristående TV och vitt golv
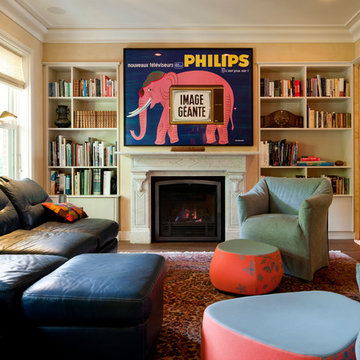
Color and surface design by Lisa Teague
Collaboration with Amory Architects, Boston
American Clay Earth Plasters
Idéer för ett modernt allrum, med gula väggar
Idéer för ett modernt allrum, med gula väggar
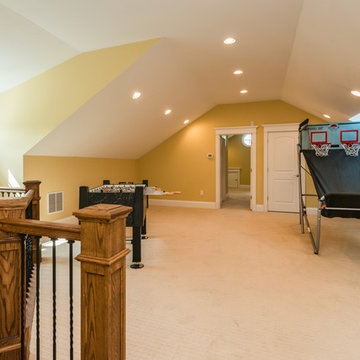
Bild på ett stort funkis allrum på loftet, med ett spelrum, gula väggar, heltäckningsmatta och beiget golv
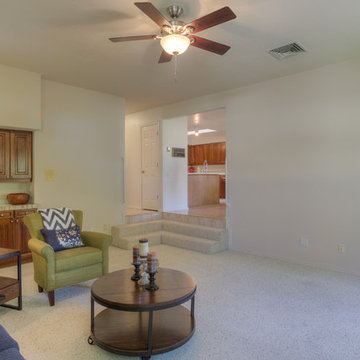
Matthew Neal, On-Q Productions
Exempel på ett stort modernt avskilt allrum, med en hemmabar, gula väggar, heltäckningsmatta, en standard öppen spis och en spiselkrans i tegelsten
Exempel på ett stort modernt avskilt allrum, med en hemmabar, gula väggar, heltäckningsmatta, en standard öppen spis och en spiselkrans i tegelsten
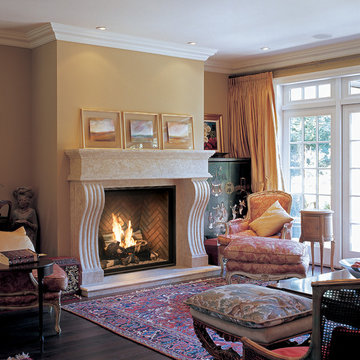
Town & Country's TC42 is all about a big, bold fire, uncluttered by louvers or unnecessary trim. Flames dance among a choice your choice of burners – traditional logs, classic river rock or modern tumbled glass. And our venting versatility puts the TC42 where you want it.
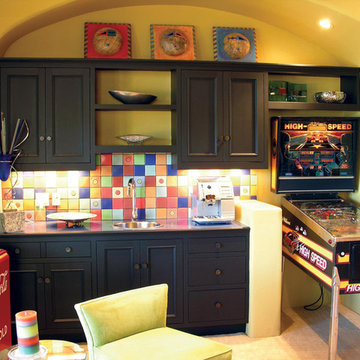
Multi-color tile with inserts creates a fun splash for this family game room. Designed by Jeff Fenton, co-owner of Reside Home. Photo: Christopher Martinez Photography
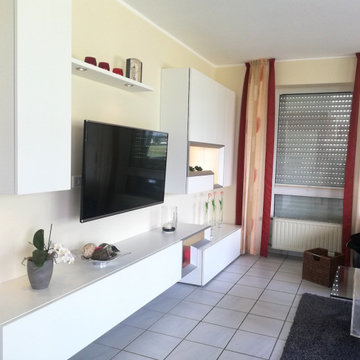
Von jedem Standpunkt im Raum betrachtet wirkt das Wohnzimmer größer und klarer.
Foto på ett mellanstort funkis allrum med öppen planlösning, med gula väggar, en öppen vedspis och en väggmonterad TV
Foto på ett mellanstort funkis allrum med öppen planlösning, med gula väggar, en öppen vedspis och en väggmonterad TV
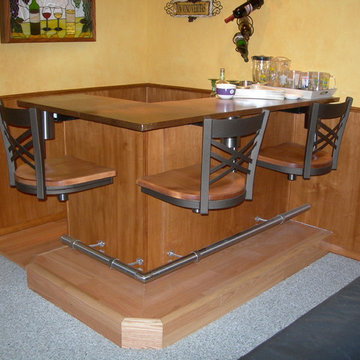
Idéer för ett mellanstort modernt avskilt allrum, med en hemmabar, gula väggar och heltäckningsmatta
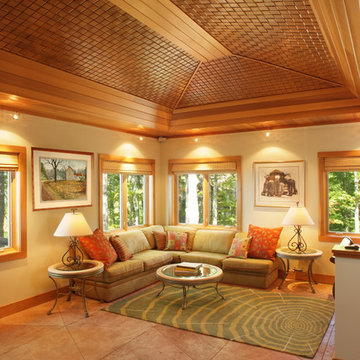
Open hip ceiling covered in oak basket weave and clear cedar paneling. In-floor concrete heating with stained and cut diamond pattern. Design by FAH, Architecture. Photography by Dave Speckman. Built by Adelaine Construction, Inc.
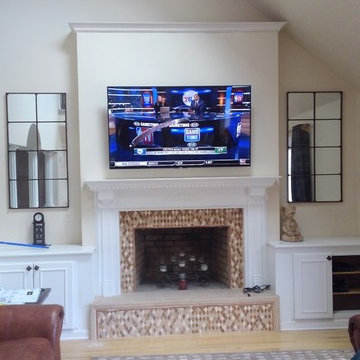
Simple TV install over a fireplace.
Inspiration för mellanstora moderna allrum, med gula väggar, ljust trägolv, en standard öppen spis, en spiselkrans i trä, en väggmonterad TV och brunt golv
Inspiration för mellanstora moderna allrum, med gula väggar, ljust trägolv, en standard öppen spis, en spiselkrans i trä, en väggmonterad TV och brunt golv
511 foton på modernt allrum, med gula väggar
5